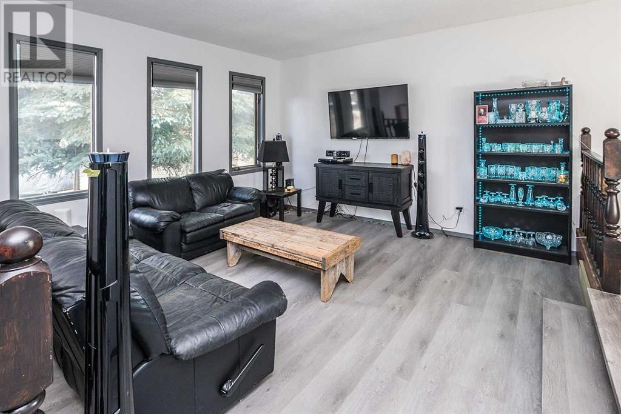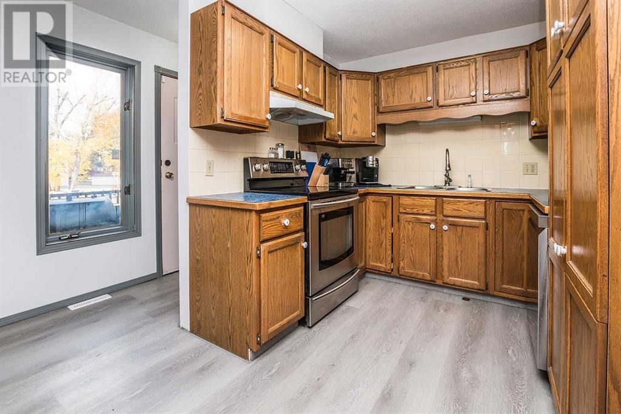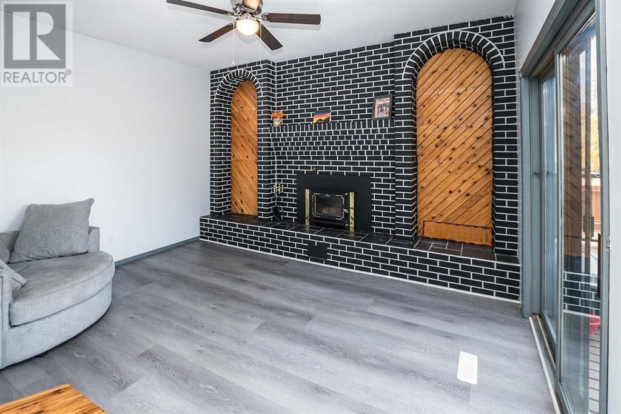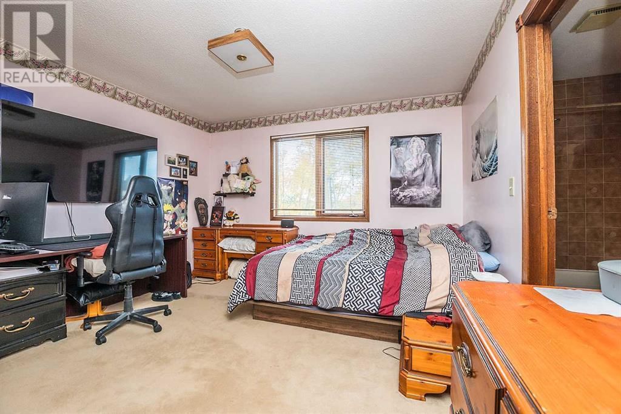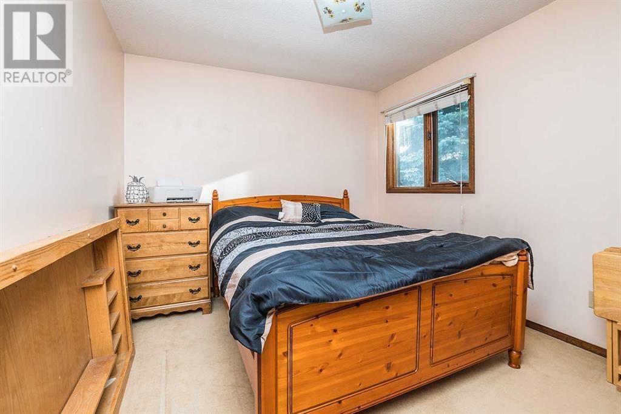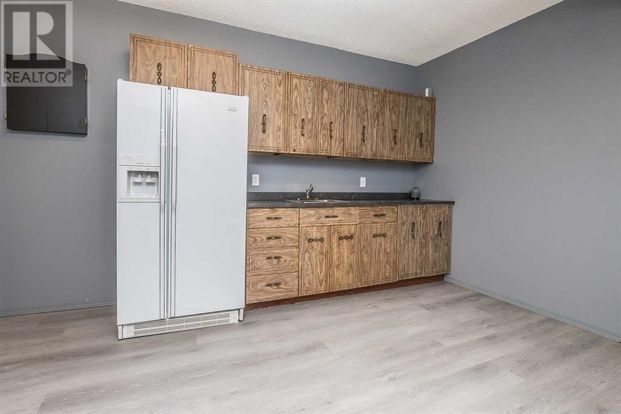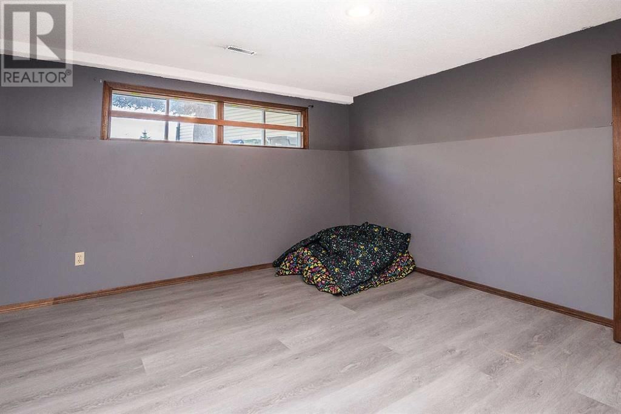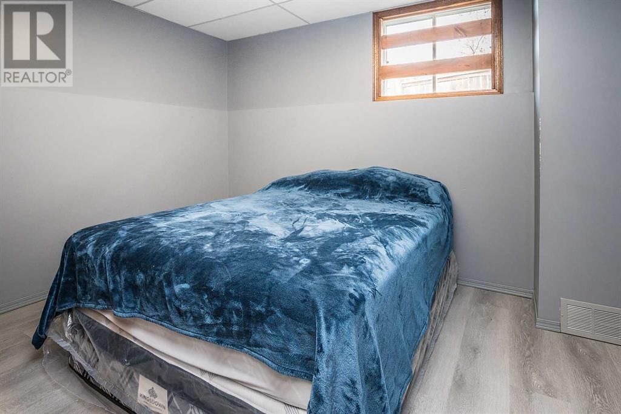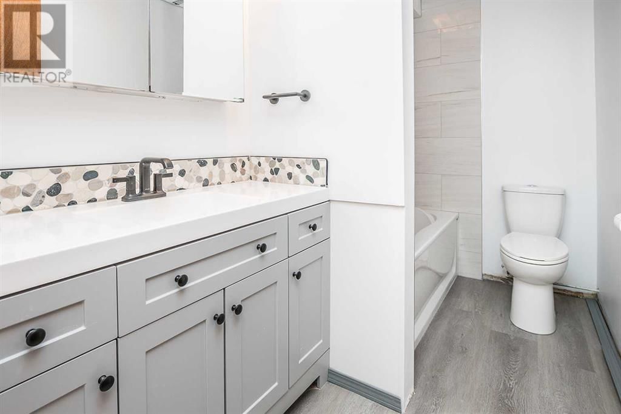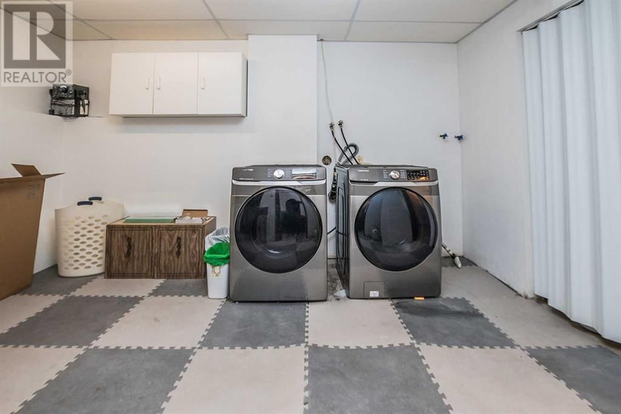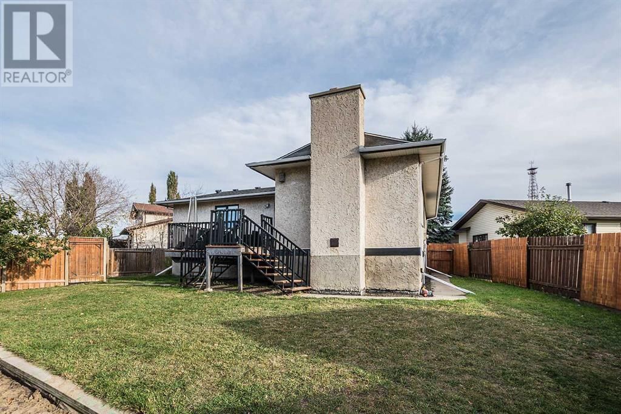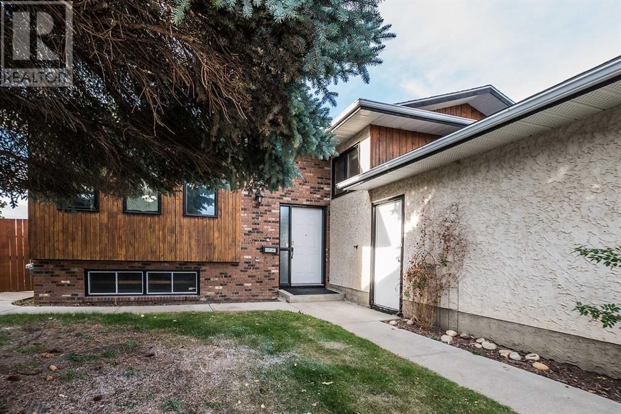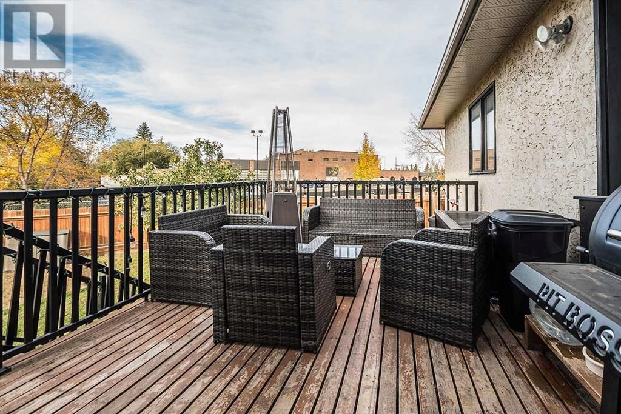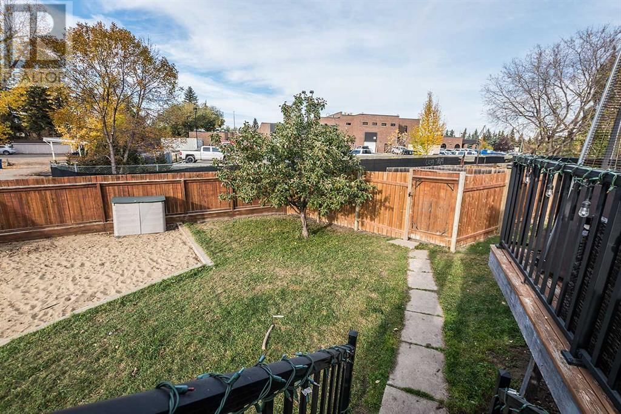34 66 Streetclose
Red Deer, Alberta T4N6V2
3 beds · 3 baths · 1500 sqft
Welcome to this lovely & spacious bi-level ~ LOCATED ON A QUIET CLOSE WITH A LARGE PIE SHAPED YARD & DOUBLE ATTACHED GARAGE. Enter into the open-concept foyer leading to the sunken living room that serves as the heart of the home, with large windows allowing the natural light to flow through into the dining room. The kitchen features generous counter space, abundant oak cabinetry and a pantry. Sunken family room off the kitchen has a wood burning fireplace with brick surround and sliding glass doors leading to the deck & backyard. The upper floor's primary bedroom boasts a full enuite bath. 2 more bedrooms on the upper level and a beautiful renovated main bathroom. The basement features a huge additional living area with a second fireplace, wet bar with loads of cabinets and a full size fridge, 3 more bedrooms, another beautifully renovated bathroom, laundry room with access to the garage, utility room & storage. Some recent upgrades include fencing, new flooring in the main areas up & down, new shingles in 2021, furnace & water heater replaced in 2022. Highland Green is a nice residential neighborhood with schools, community center, shopping and more. With easy access to major roadways, commuting is a breeze. This is a great opportunity to own a well maintained home at a great price or add to your investment portfolio. (id:39198)
Facts & Features
Building Type House, Detached
Year built 1985
Square Footage 1500 sqft
Stories 1
Bedrooms 3
Bathrooms 3
Parking 2
NeighbourhoodHighland Green
Land size 7893 sqft|7,251 - 10,889 sqft
Heating type Other, Forced air
Basement typeFull (Finished)
Parking Type Attached Garage
Time on REALTOR.ca0 days
The homes listed on our website are homes currently listed for sale in realtor.ca. We don’t own these homes now. Instead we have the funding secured to purchase these homes from sellers directly and enter into a rent-to-own arrangement with our clients. These homes may not meet our eligibility criteria for Requity Homes. For more details on qualified homes, please refer to our FAQs.
Brokerage Name: Century 21 Maximum
Similar Homes
Recently Listed Homes
Home price
$390,000
Start with 2% down and save toward 5% in 3 years*
* Exact down payment ranges from 2-10% based on your risk profile and will be assessed during the full approval process.
$3,548 / month
Rent $3,137
Savings $410
Initial deposit 2%
Savings target Fixed at 5%
Start with 5% down and save toward 5% in 3 years.
$3,127 / month
Rent $3,041
Savings $85
Initial deposit 5%
Savings target Fixed at 5%



