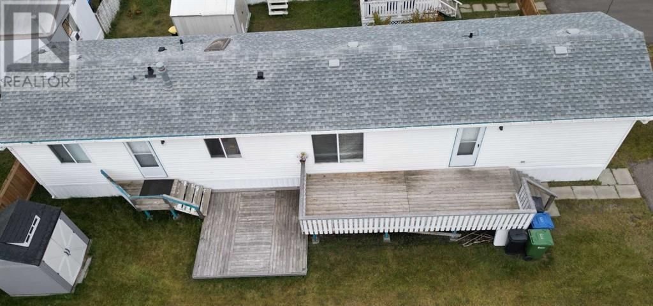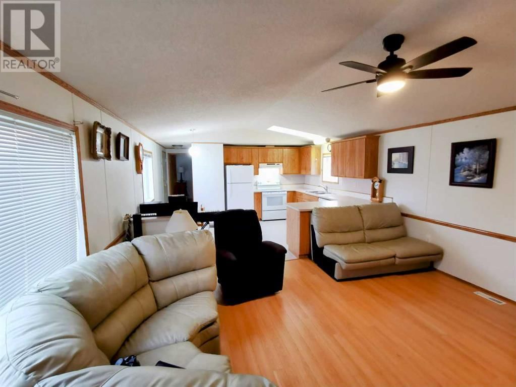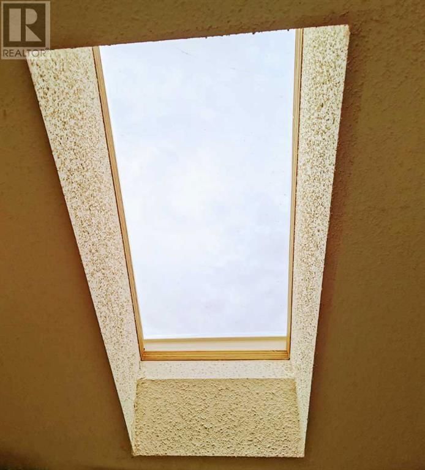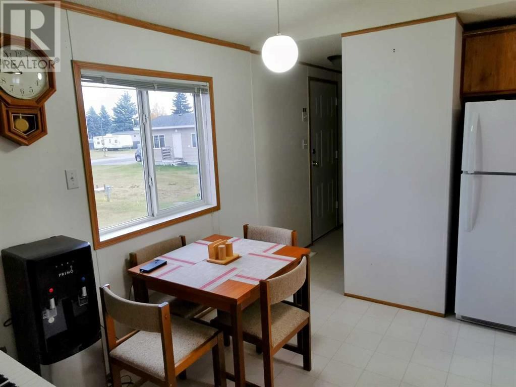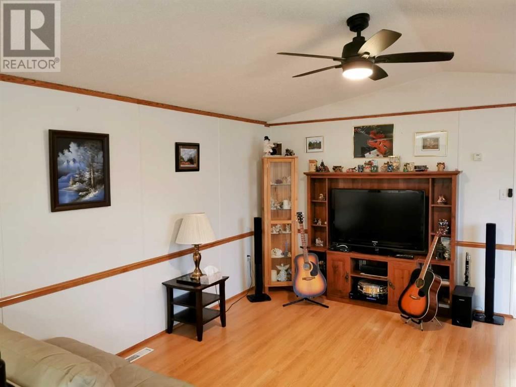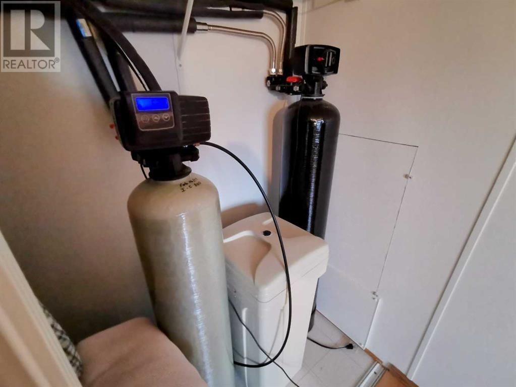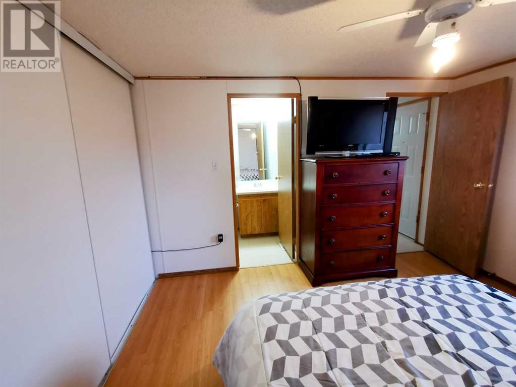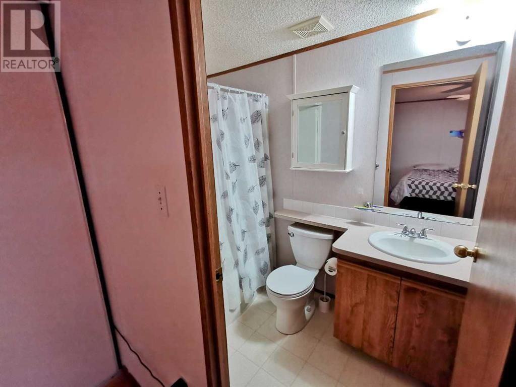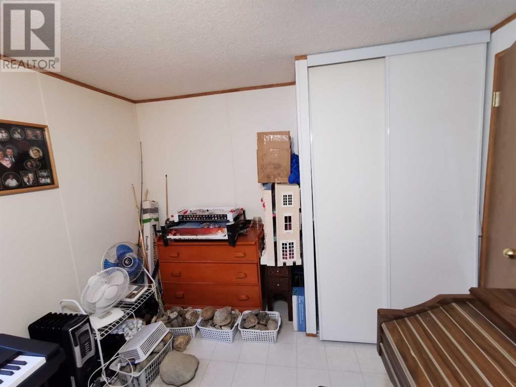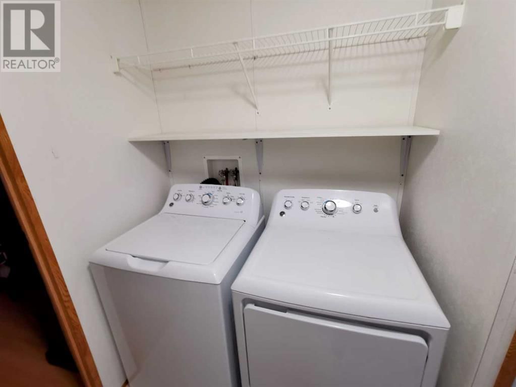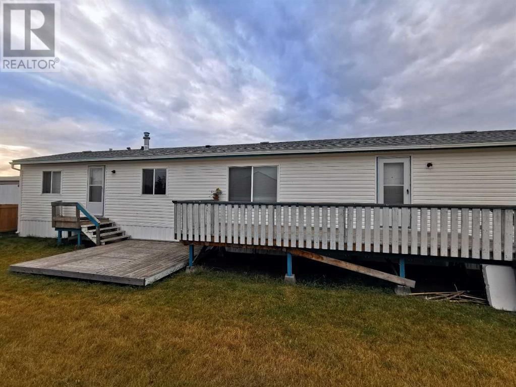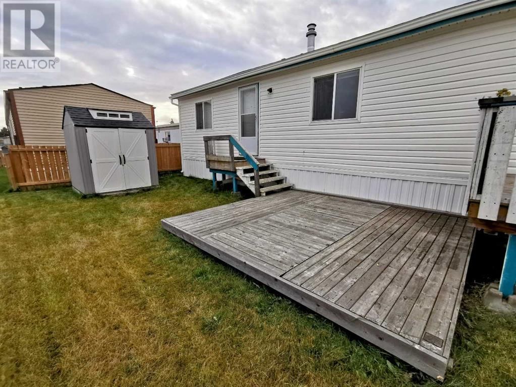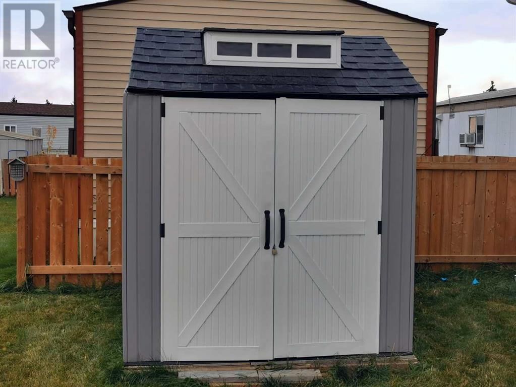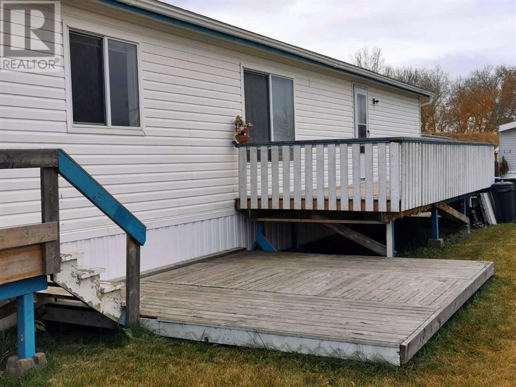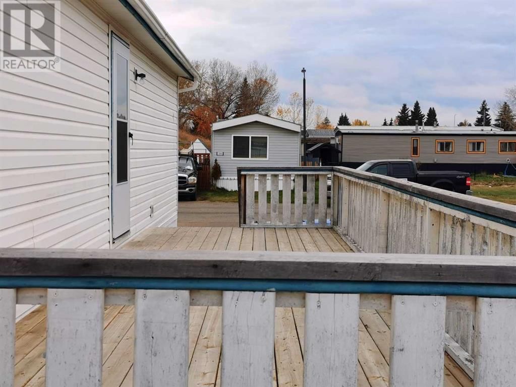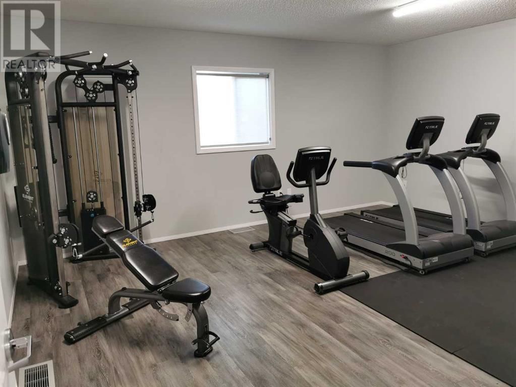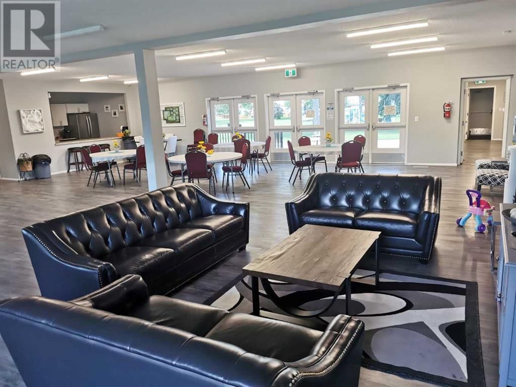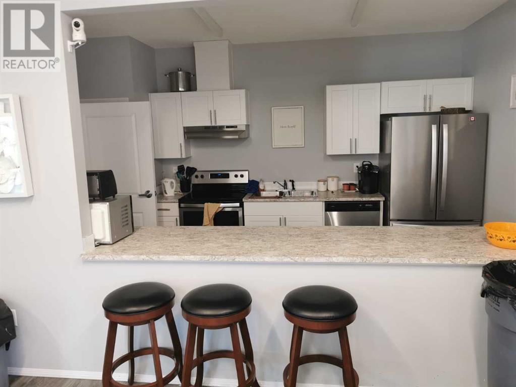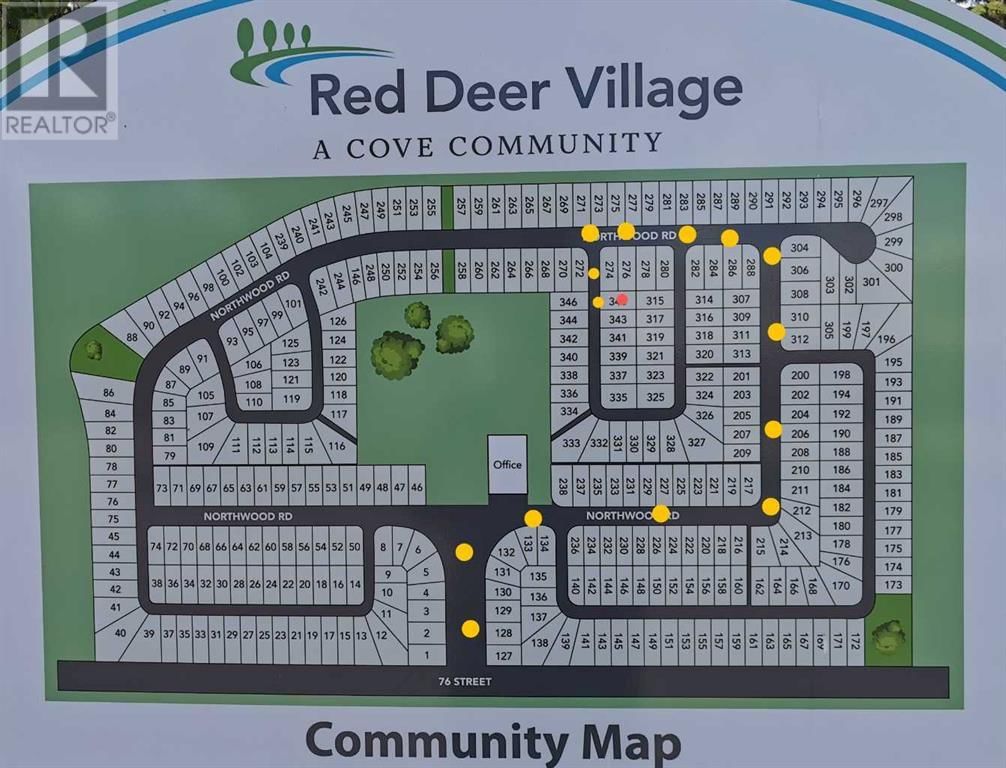345 5344 76 Street
Red Deer, Alberta T4P2A6
3 beds · 2 baths · 1088 sqft
This home in Red Deer Village is drenched in bright natural lighting. The skylit kitchen features plenty of cabinet and counter space, next to a large living room space with vaulted ceiling. The master bedroom has its' own full 4-piece en suite with jetted tub. The second 4-piece bathroom is centered between the second and third bedrooms. The home has been well cared for, with new roofing and furnace installations in 2022. A water softening system has been added and the hot water tank was replaced this year. Outside, you'll find plenty of storage in the 7x7 foot shed, and plenty of lounging space with a 24x8 deck and 12x12 patio, just begging to have a pergola or gazebo on it. The home has a 2-car paved parking pad and residents have access to a separate fenced RV storage area, depending on availability. The community has a large greenspace with a playground and basketball half court. The $974 lot fee provides free use of the community hall, gym and games room. It also covers water, sewer and garbage collection. (id:39198)
Facts & Features
Building Type Mobile Home
Year built 2001
Square Footage 1088 sqft
Stories 1
Bedrooms 3
Bathrooms 2
Parking 2
NeighbourhoodNorthwood Estates
Land size Mobile Home Pad (MHP)
Heating type Forced air
Basement type
Parking Type
Time on REALTOR.ca70 days
Brokerage Name: eXp Realty
Similar Homes
Recently Listed Homes
Home price
$84,900
Start with 2% down and save toward 5% in 3 years*
* Exact down payment ranges from 2-10% based on your risk profile and will be assessed during the full approval process.
$653 / month
Rent $656
Savings -$2
Initial deposit 2%
Savings target Fixed at 5%
Start with 5% down and save toward 5% in 3 years.
$681 / month
Rent $662
Savings $19
Initial deposit 5%
Savings target Fixed at 5%


