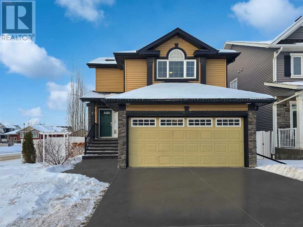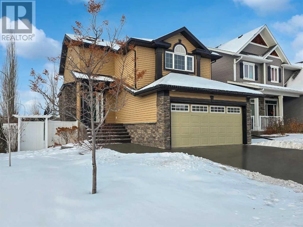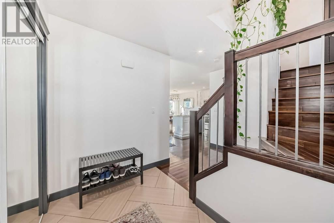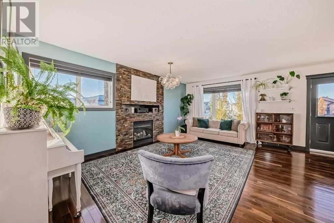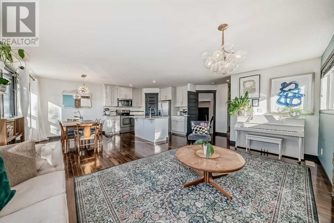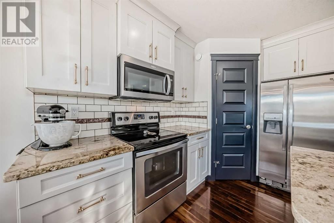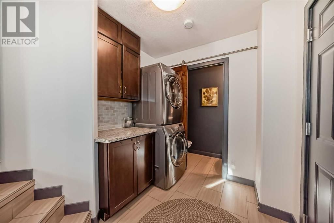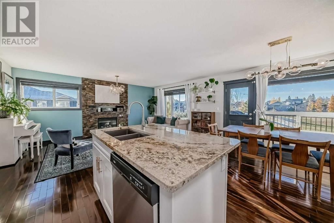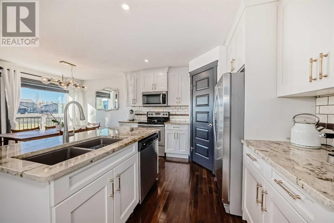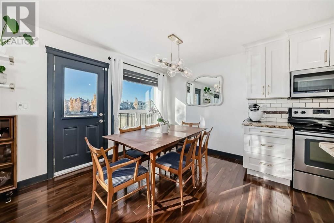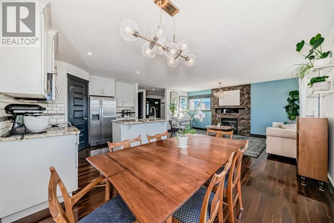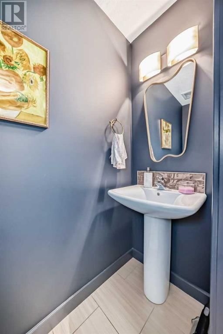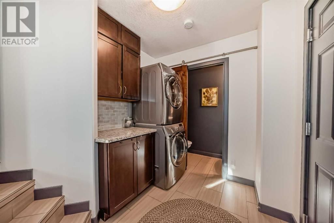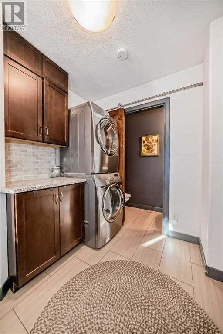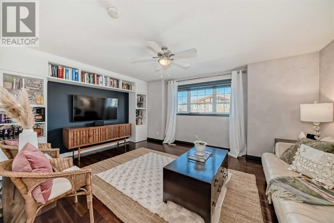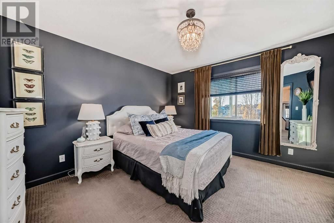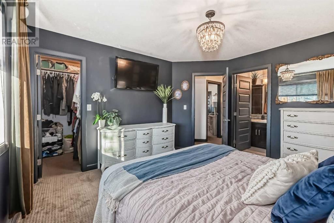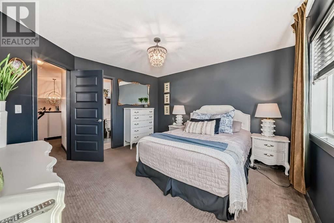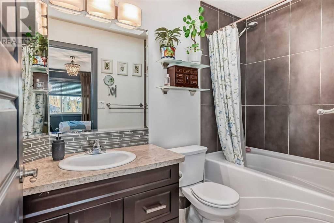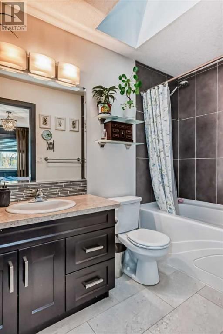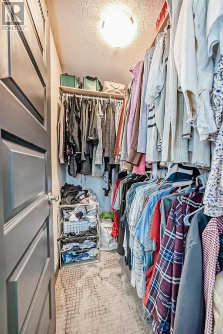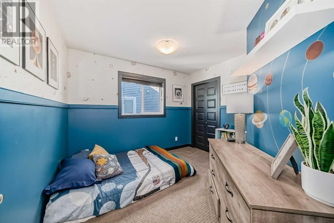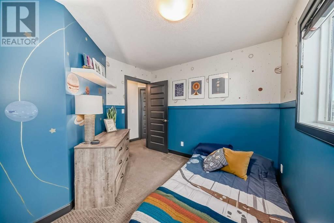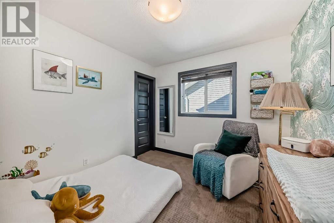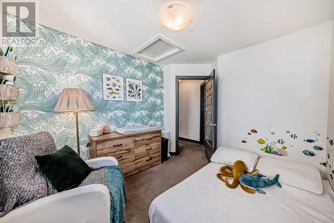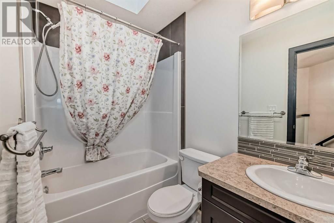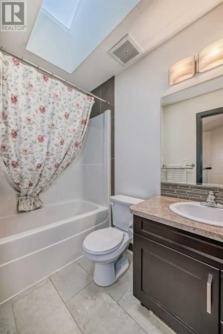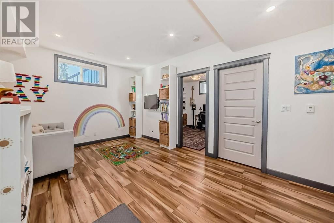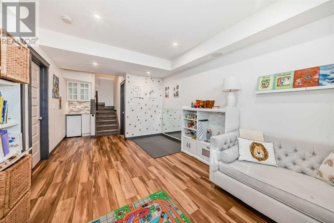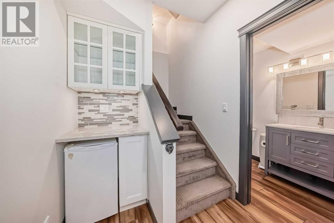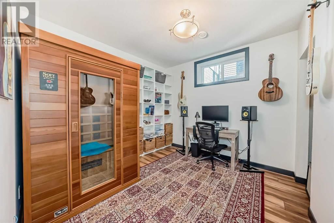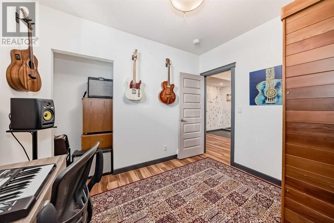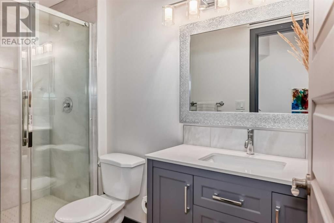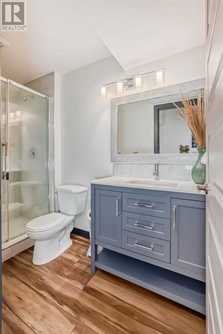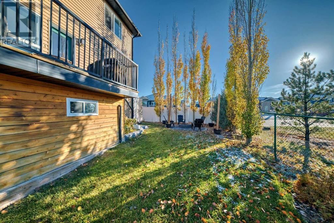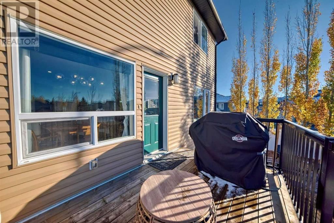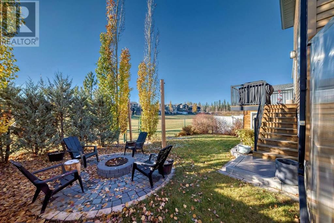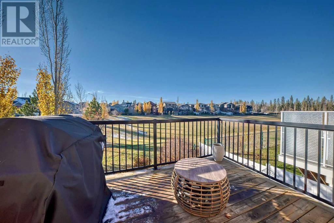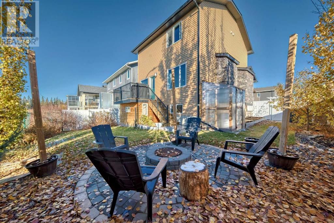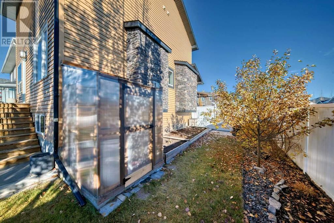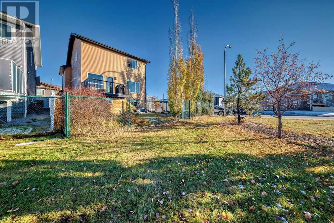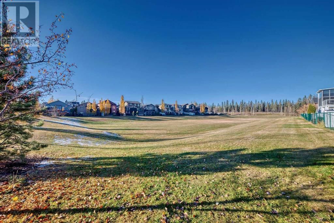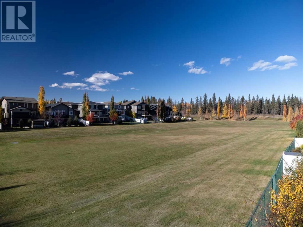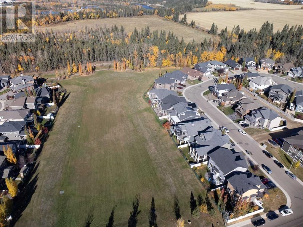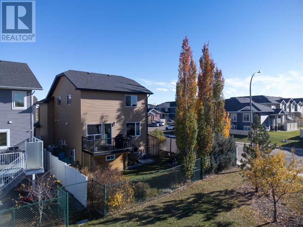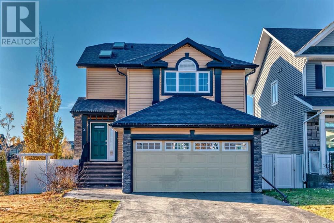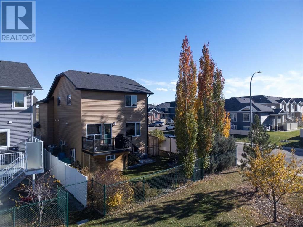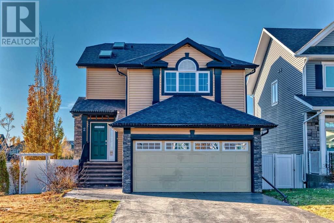2 Grove Close
Red Deer, Alberta T4N3M4
3 beds · 4 baths · 1589 sqft
This gorgeous fully upgraded 2- storey home isn't just a place to live—it's the backdrop for the memories you'll create for years to come. Discover your future today in this extraordinary Garden Heights home where quality craftsmanship meets modern living in the heart of nature. As you stroll up your vibrant, color-stamped driveway, the charming sight of your customized cement stairs greets you, guiding you toward an inviting front entry that beckons you inside. As you venture further, the rich hues of exotic Acacia hardwood floors stretch ahead, guiding you to the heart of the home: the cozy living room. There, a stunning Ledgestone gas fireplace stands as the centerpiece. The kitchen is grand but cozy with maple cabinetry, and granite counter tops and is open to the living room. As you ascend to the upper level, you’ll immediately appreciate the upgraded flooring, enhanced by a plush 10 lb underlay that adds an extra touch of comfort. The master suite stands out with its generous walk-in closet, ensuring ample space for your wardrobe. The 4-piece bath features a delightful skylight, inviting natural light into the space. Adjacent to the bedrooms, you'll discover a versatile bonus room; here, the exquisite Acacia hardwood flooring creates a warm and inviting atmosphere perfect for family gatherings, playtime, or a cozy entertainment space. Head downstairs to the beautifully finished basement that redefines family enjoyment and relaxation. Bathed in natural light from its over-sized windows, this lower level boasts 9-foot ceilings, a fun family area, dry bar, large 4th bedroom and a trendy bathroom. Step outside onto the deck where a gas hookup awaits, ready for your summer barbecues. With operational in-floor heating in the basement, even cooler months feel cozy and inviting. And let’s not forget the central A/C, ensuring your comfort throughout the warmer seasons. Garden Heights is an exclusive, closely-knit, quiet, low traffic community surrounded by nature which makes it very desirable for families alike. Parks, playgrounds and green spaces are mere steps away, with instant access to Red Deer's beautiful and top rated Mackenzie Trails. (id:39198)
Facts & Features
Building Type House, Detached
Year built 2013
Square Footage 1589 sqft
Stories 2
Bedrooms 3
Bathrooms 4
Parking 2
NeighbourhoodGarden Heights
Land size 4554 sqft|4,051 - 7,250 sqft
Heating type Other, Forced air, In Floor Heating
Basement typeFull (Finished)
Parking Type Attached Garage
Time on REALTOR.ca1 day
Brokerage Name: RE/MAX real estate central alberta
Similar Homes
Recently Listed Homes
Home price
$594,900
Start with 2% down and save toward 5% in 3 years*
* Exact down payment ranges from 2-10% based on your risk profile and will be assessed during the full approval process.
$5,411 / month
Rent $4,785
Savings $626
Initial deposit 2%
Savings target Fixed at 5%
Start with 5% down and save toward 5% in 3 years.
$4,769 / month
Rent $4,639
Savings $130
Initial deposit 5%
Savings target Fixed at 5%

