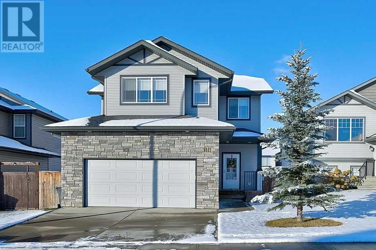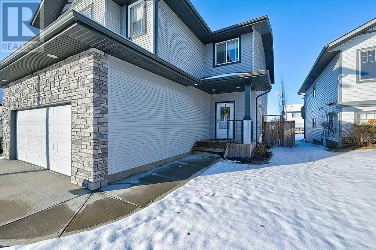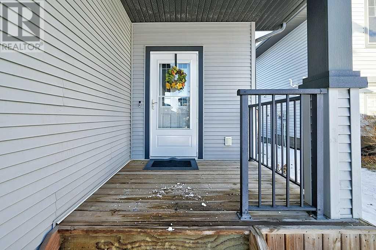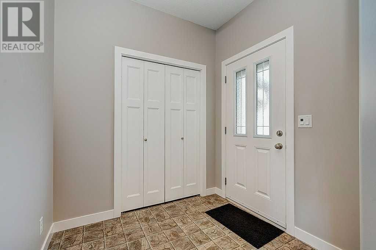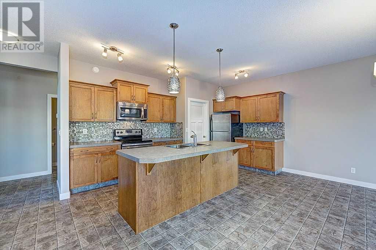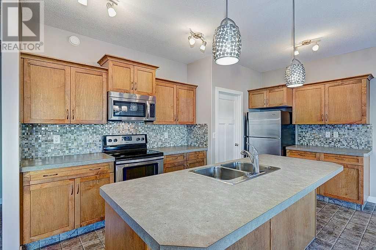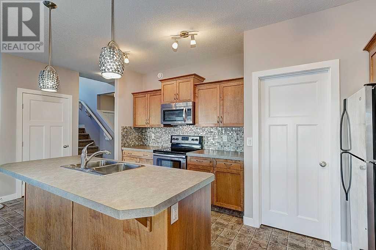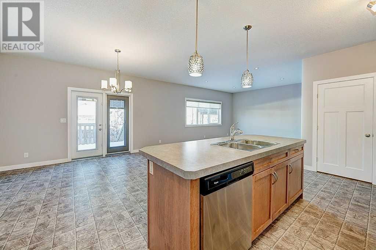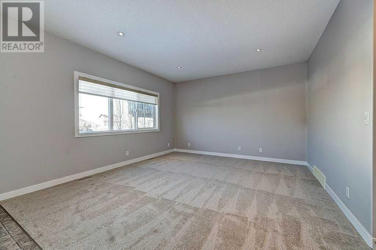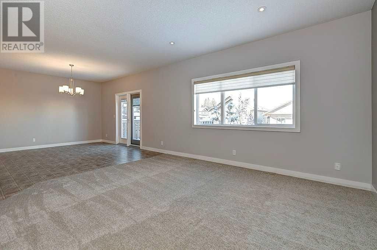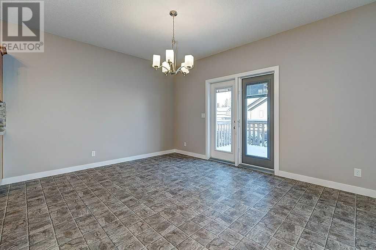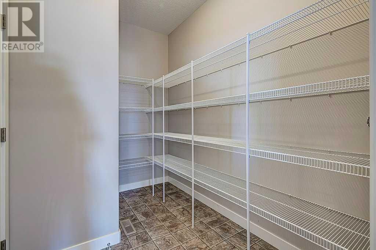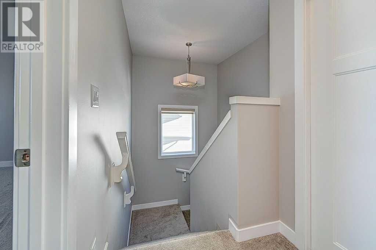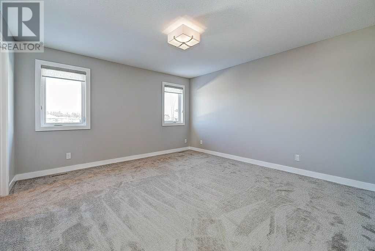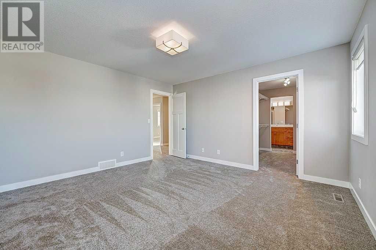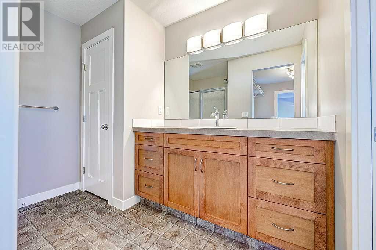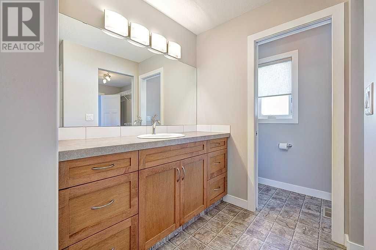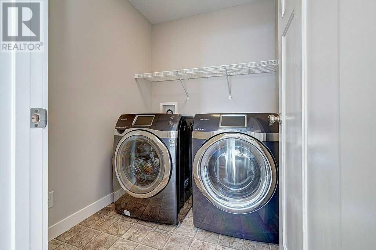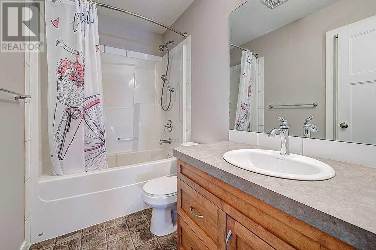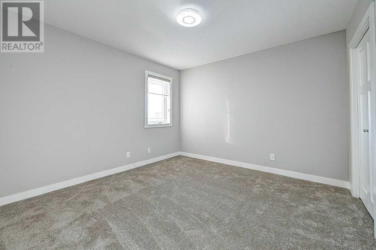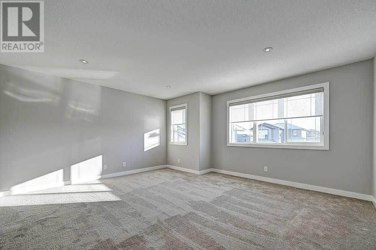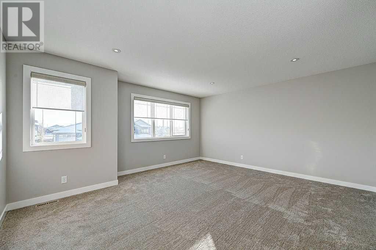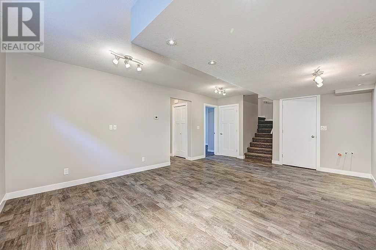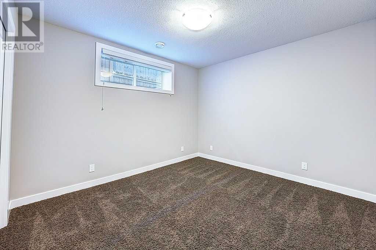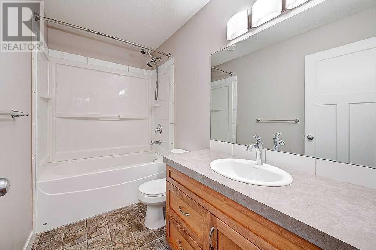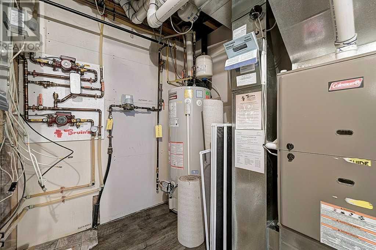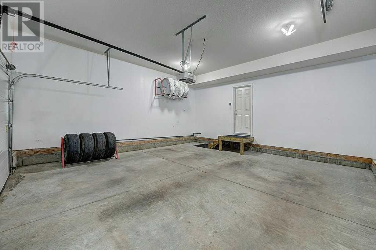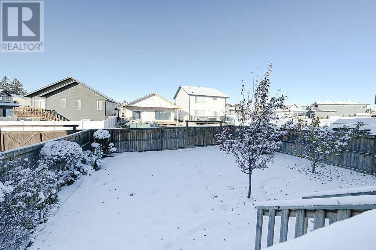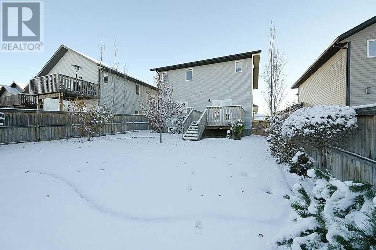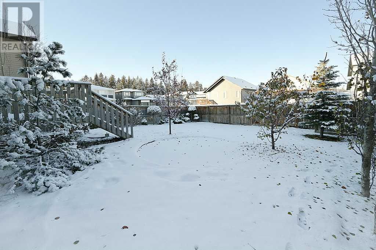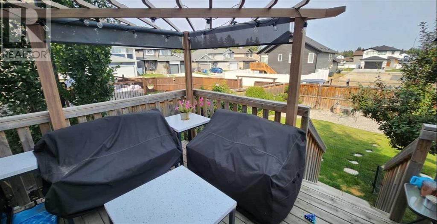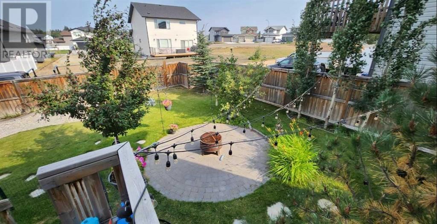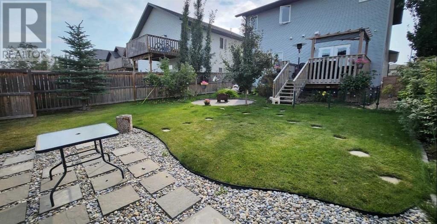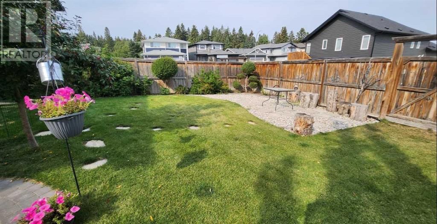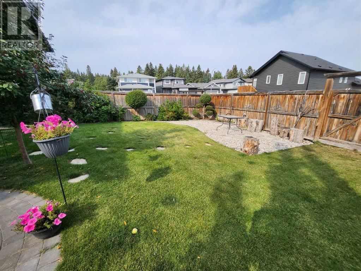100 Thompson Crescent
Red Deer, Alberta T4P0S1
3 beds · 4 baths · 2131 sqft
Wonderful Timberstone Family Home On a Crescent.!! Super Attractive and Fully Developed 2131 Sq. Ft. Two Storey, With 5 Bedrooms, 4 Bathrooms And A Fully Finished Double Garage. Gorgeous Kitchen With Large Walk Through Pantry, Island and Breakfast Bar. Open Plan Through the Living Room, Kitchen and Dining Area With Direct Access to The Rear Deck Overlooking the Beautifully Landscaped Rear Yard. Impressive Upper Level With a Large Great Room, 3 Bedrooms Including the Primary Bedroom With Extra Large Walk Through Closet Into The Ensuite. 2nd and 3rd Bedrooms and a Handy Laundry Room Completes the Top Floor. Lower Level has Hot Water Under Floor Heat, Bedrooms 4 and 5, a Spacious Family Room, a 4 Piece Bathroom and The Utility/Furnace Room. Home Shows Like New Top to Bottom! (id:39198)
Facts & Features
Building Type House, Detached
Year built 2013
Square Footage 2131 sqft
Stories 2
Bedrooms 3
Bathrooms 4
Parking 2
NeighbourhoodTimberstone
Land size 5152 sqft|4,051 - 7,250 sqft
Heating type Forced air, Hot Water, In Floor Heating
Basement typeFull (Finished)
Parking Type
Time on REALTOR.ca0 days
Brokerage Name: Royal Lepage Network Realty Corp.
Similar Homes
Recently Listed Homes
Home price
$592,500
Start with 2% down and save toward 5% in 3 years*
* Exact down payment ranges from 2-10% based on your risk profile and will be assessed during the full approval process.
$5,390 / month
Rent $4,766
Savings $623
Initial deposit 2%
Savings target Fixed at 5%
Start with 5% down and save toward 5% in 3 years.
$4,750 / month
Rent $4,620
Savings $130
Initial deposit 5%
Savings target Fixed at 5%

