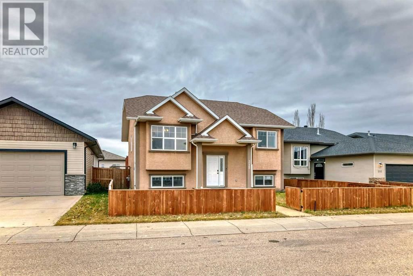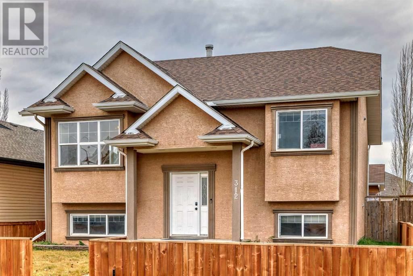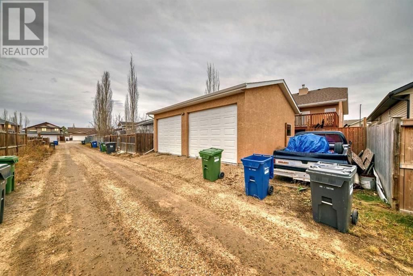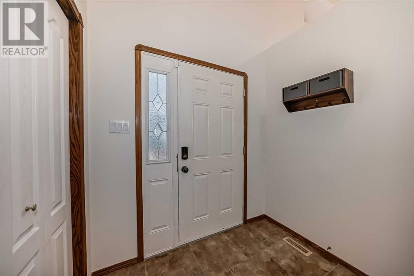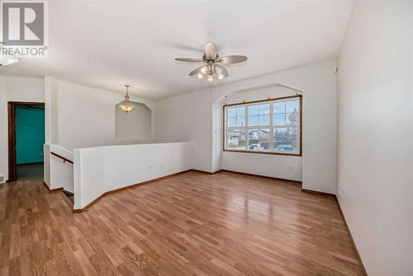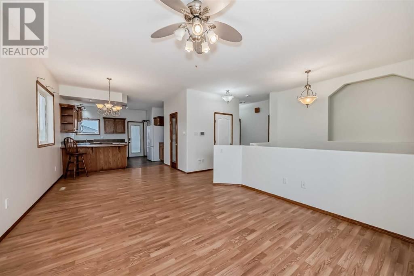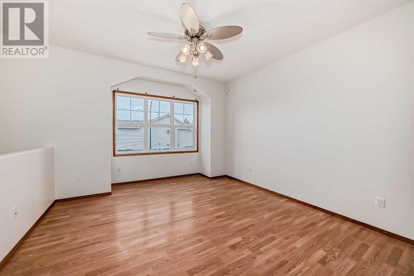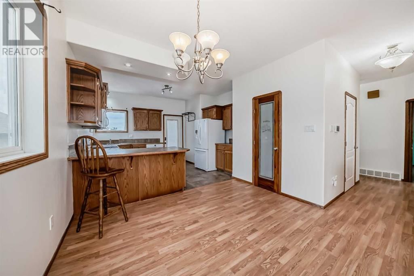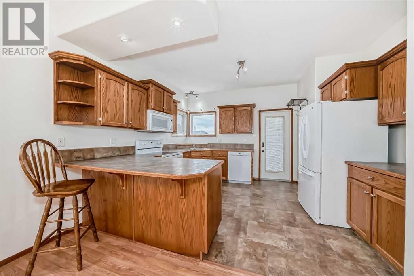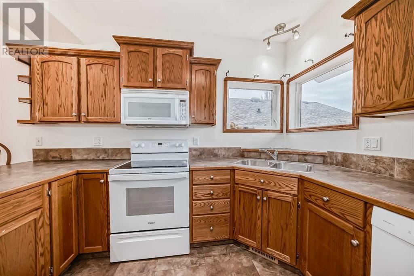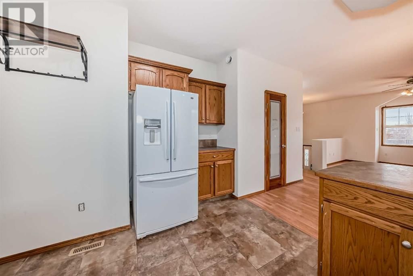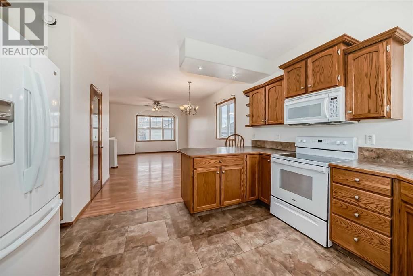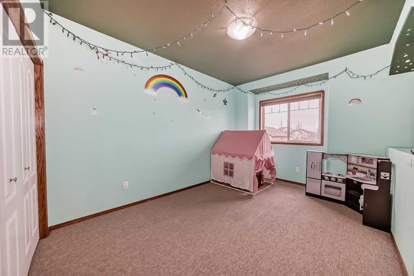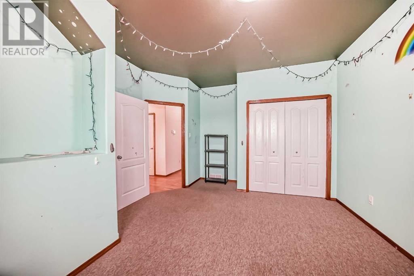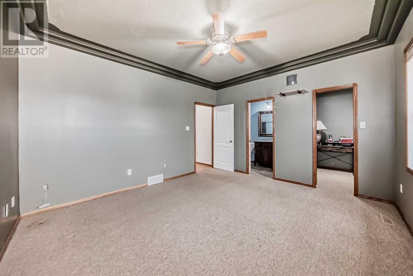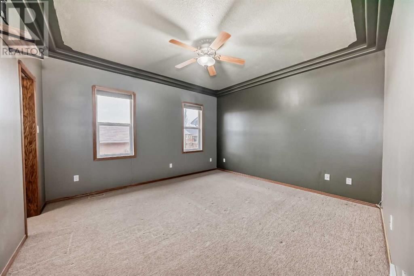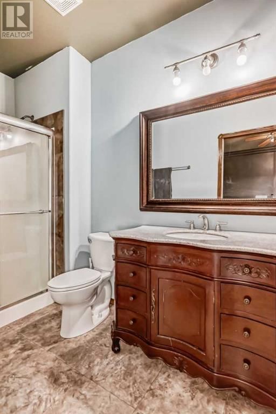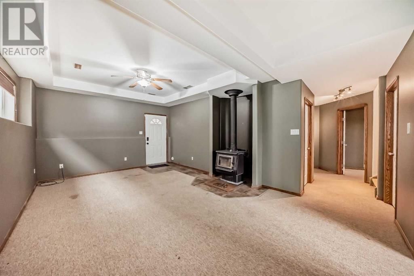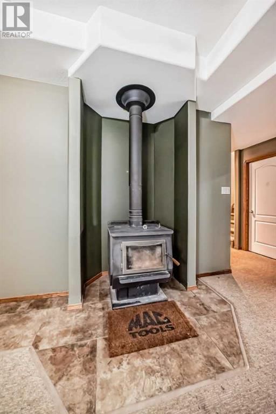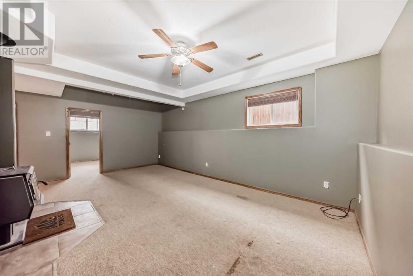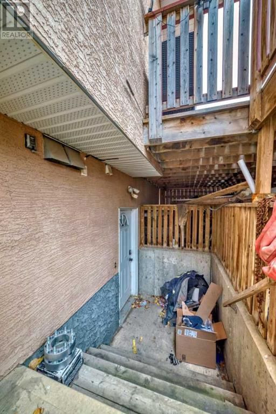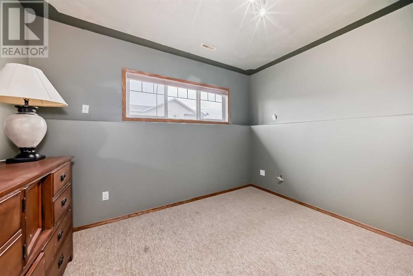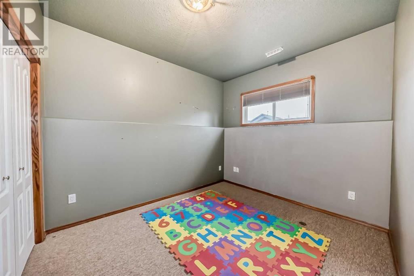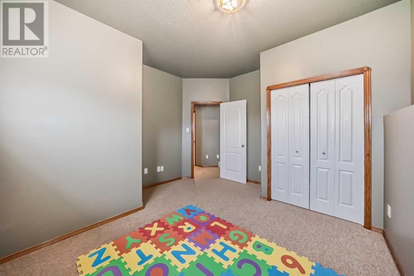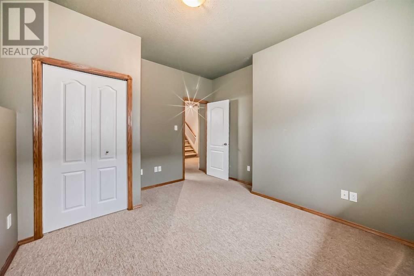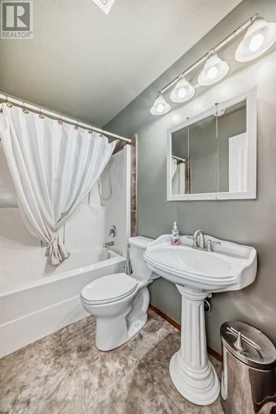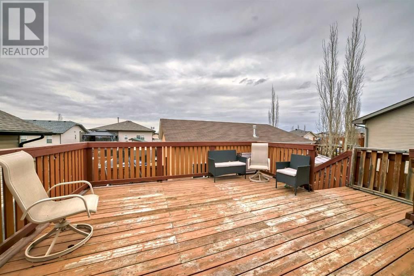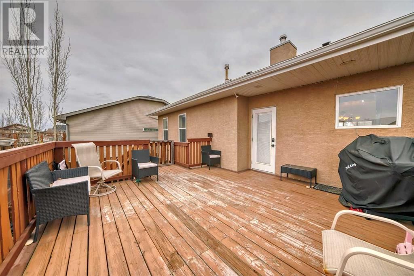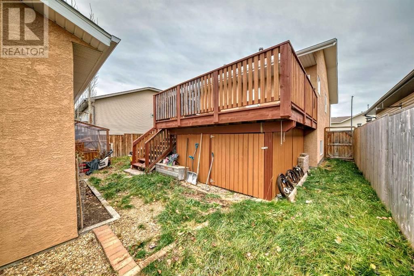312 Jenner Crescent
Red Deer, Alberta T4P0B3
2 beds · 3 baths · 1196 sqft
This 5-bedroom home offers charm and functionality with its bright, open-concept main floor, featuring a freshly painted kitchen with a breakfast bar, a spacious dining area, and a cozy living room. The main level includes 2 bedrooms, with the primary bedroom boasting a walk-in closet and a 3-piece ensuite. The fully developed lower level adds 3 more comfortable bedrooms, a large living space with a wood-burning fireplace, and a separate entrance—perfect for extended family or guests. The fully fenced yard provides privacy and security, complemented by a 28x24 heated detached garage and ample trailer/RV parking. With new shingles installed in the summer of 2024, this property is move-in ready and ideal for families or anyone seeking to consider using as a potential revenue property. (id:39198)
Facts & Features
Building Type House, Detached
Year built 2006
Square Footage 1196 sqft
Stories 1
Bedrooms 2
Bathrooms 3
Parking 2
NeighbourhoodJohnstone Crossing
Land size 4902 sqft|4,051 - 7,250 sqft
Heating type Forced air
Basement typeFull (Finished)
Parking Type Detached Garage
Time on REALTOR.ca18 days
Brokerage Name: KIC Realty
Similar Homes
Recently Listed Homes
Home price
$469,900
Start with 2% down and save toward 5% in 3 years*
* Exact down payment ranges from 2-10% based on your risk profile and will be assessed during the full approval process.
$4,274 / month
Rent $3,780
Savings $494
Initial deposit 2%
Savings target Fixed at 5%
Start with 5% down and save toward 5% in 3 years.
$3,767 / month
Rent $3,664
Savings $103
Initial deposit 5%
Savings target Fixed at 5%

