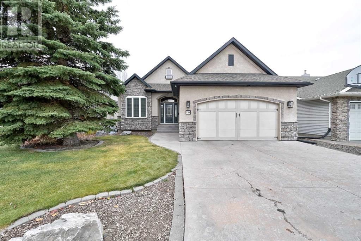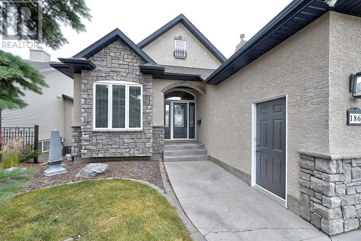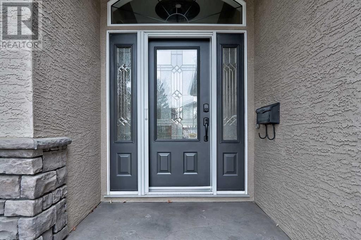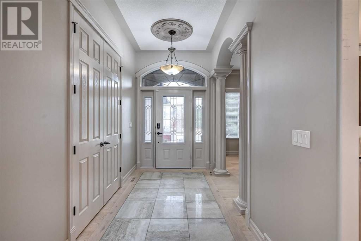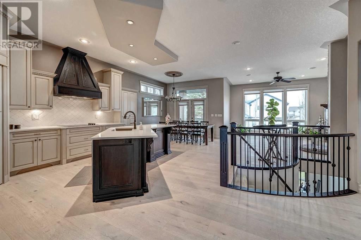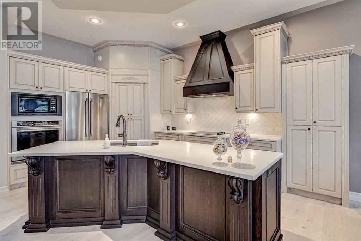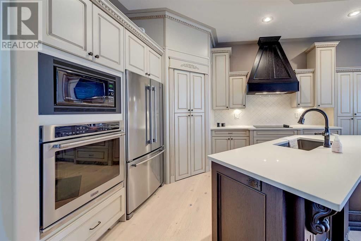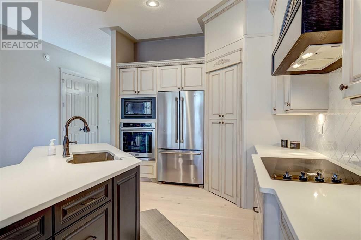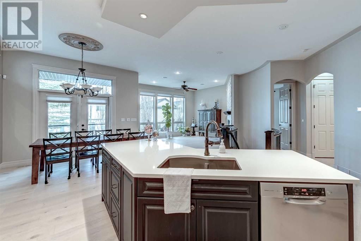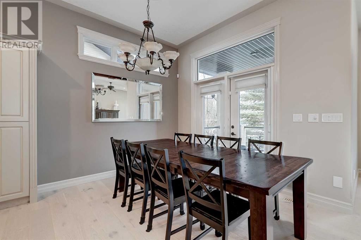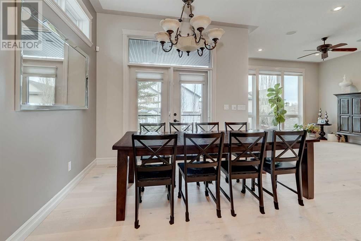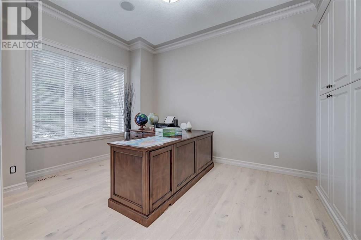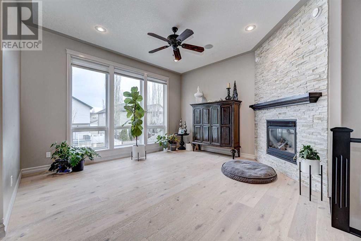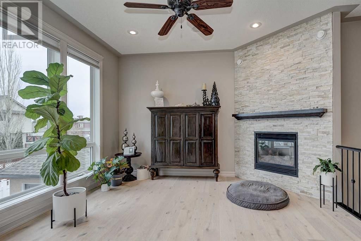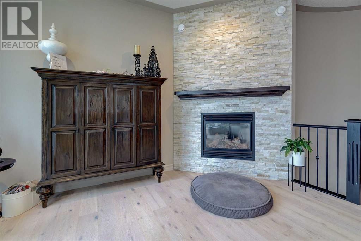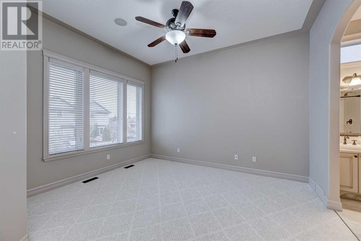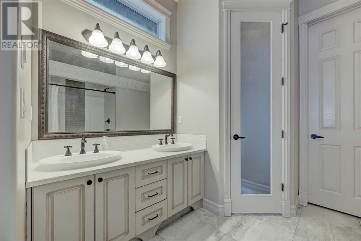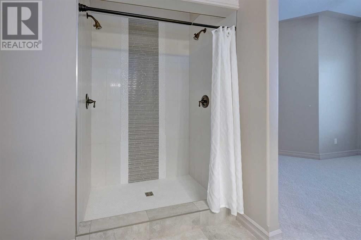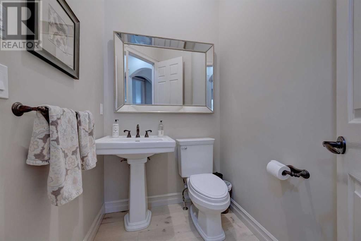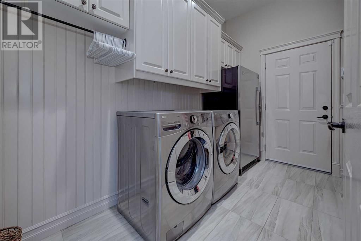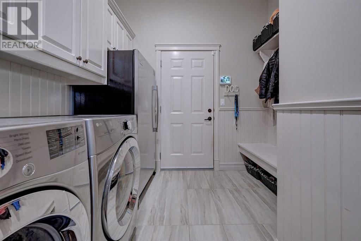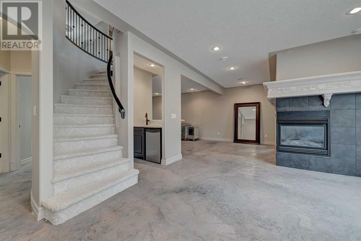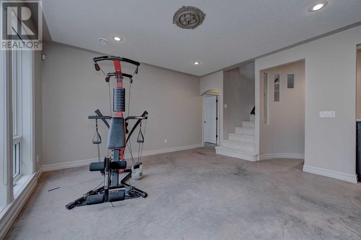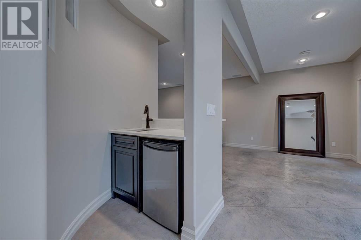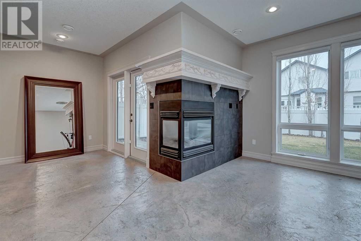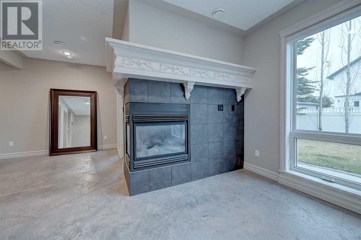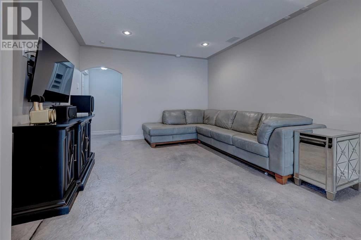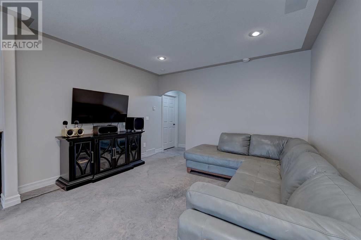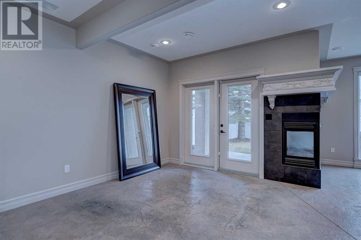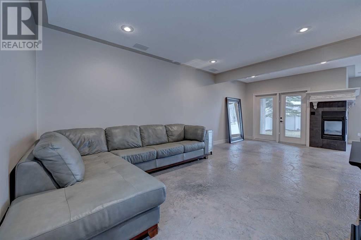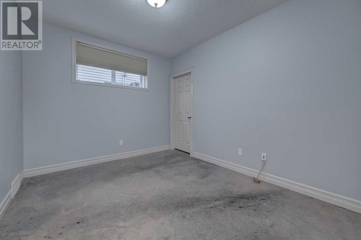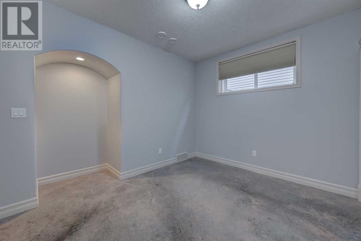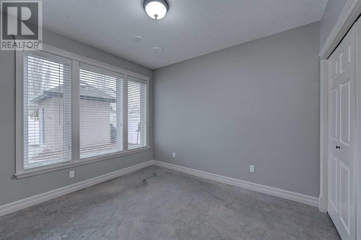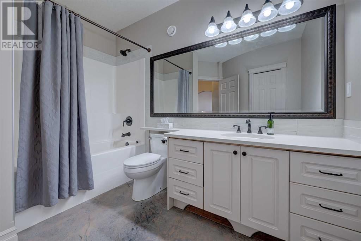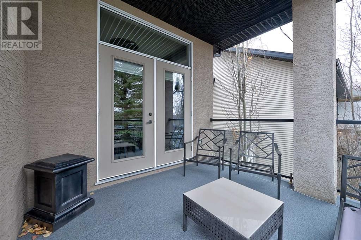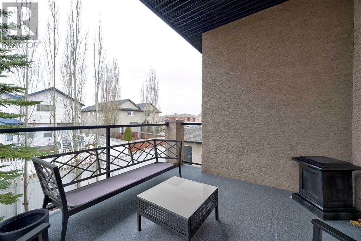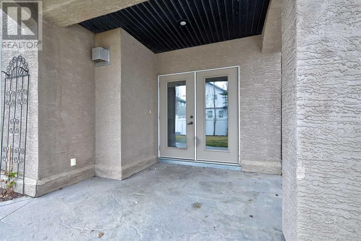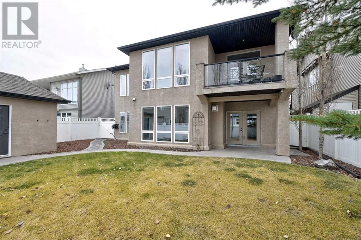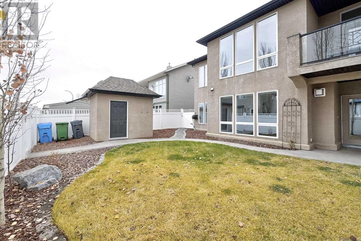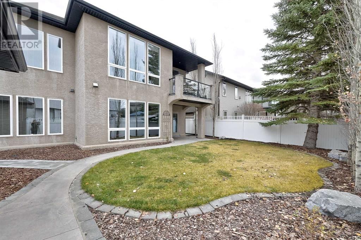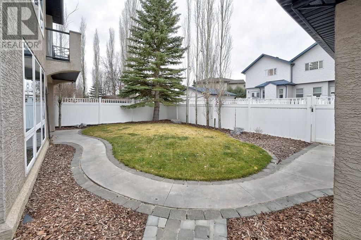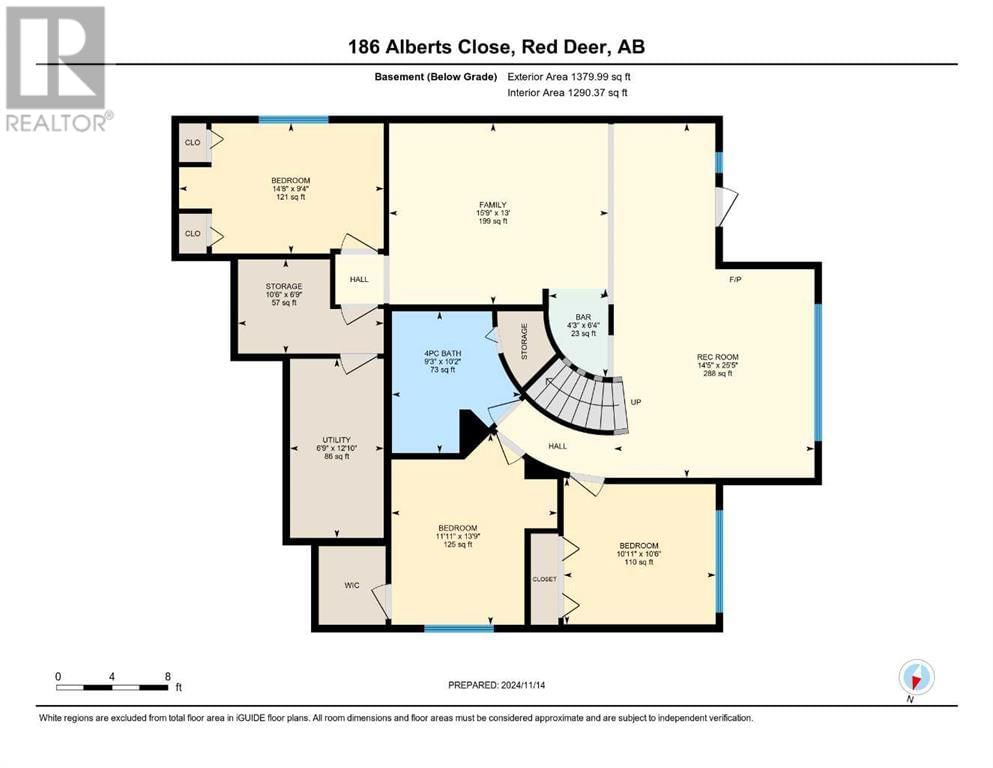186 Alberts Close
Red Deer, Alberta T4R3J7
1 bed · 3 baths · 1449 sqft
Welcome to 186 Alberts Close – a stunning walk-out bungalow offering 1,448 sq. ft. of refined living space. As you enter, you are greeted by a spacious foyer leading to a bright, inviting front office. The open-concept main floor seamlessly blends elegance with functionality, featuring antique stained cabinetry, a large pantry, and a central island in the kitchen. The generous dining area flows into a spacious living room, complete with a cozy corner fireplace, perfect for relaxed gatherings.The master suite is a true retreat, complete with dual vanities and a luxurious 5’ tiled shower. Main floor laundry adds convenience to the layout.Downstairs, the fully finished walk-out basement is an entertainer’s dream, featuring a large family room with a two-sided fireplace that connects to the games area. With three well-sized bedrooms, this level offers the perfect space for relaxation or hosting guests.Additional features include central air, in-floor heating powered by its own boiler, a covered rear deck, and meticulous landscaping. Impeccably maintained, this home reflects outstanding attention to quality and detail.Don't miss the opportunity to own this stunning, move-in ready home—where comfort, style, and function come together in perfect harmony! (id:39198)
Facts & Features
Building Type House, Detached
Year built 2004
Square Footage 1449 sqft
Stories 1
Bedrooms 1
Bathrooms 3
Parking 2
NeighbourhoodAnders South
Land size 7500 sqft|7,251 - 10,889 sqft
Heating type Forced air, Hot Water, In Floor Heating
Basement typeFull (Finished)
Parking Type Attached Garage
Time on REALTOR.ca1 day
Brokerage Name: Royal Lepage Network Realty Corp.
Similar Homes
Recently Listed Homes
Home price
$599,000
Start with 2% down and save toward 5% in 3 years*
* Exact down payment ranges from 2-10% based on your risk profile and will be assessed during the full approval process.
$5,449 / month
Rent $4,818
Savings $630
Initial deposit 2%
Savings target Fixed at 5%
Start with 5% down and save toward 5% in 3 years.
$4,802 / month
Rent $4,671
Savings $131
Initial deposit 5%
Savings target Fixed at 5%

