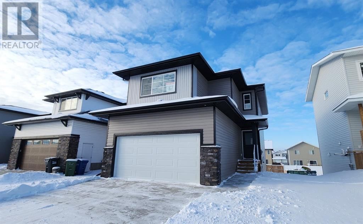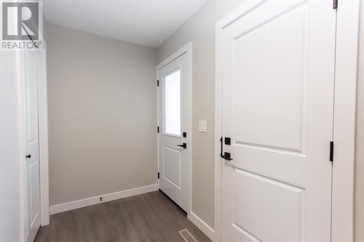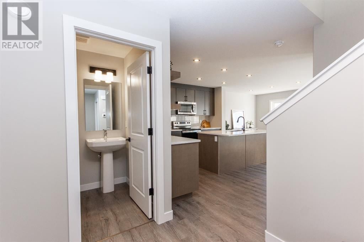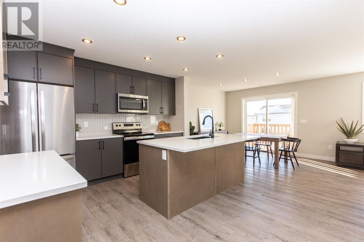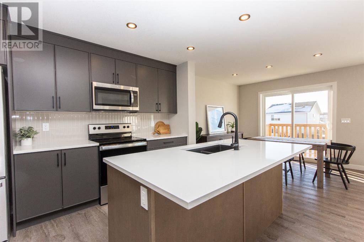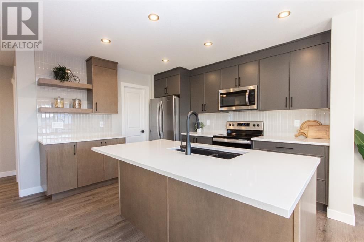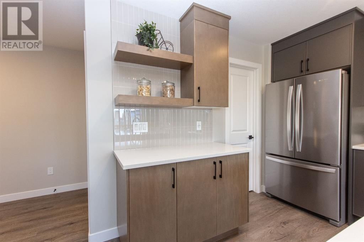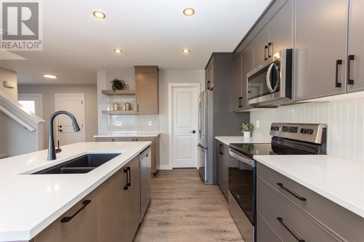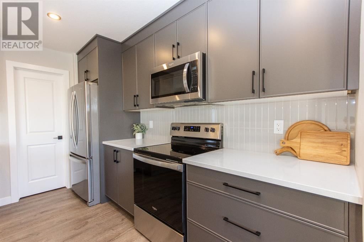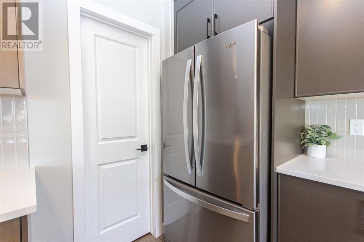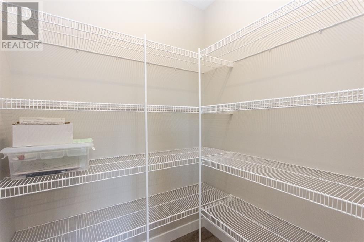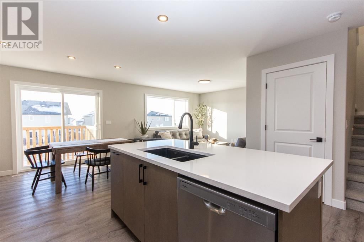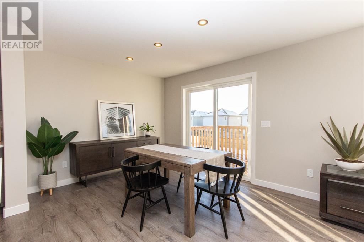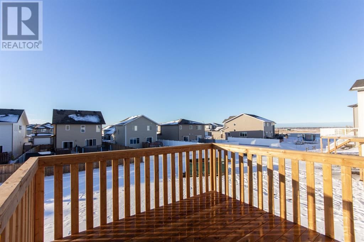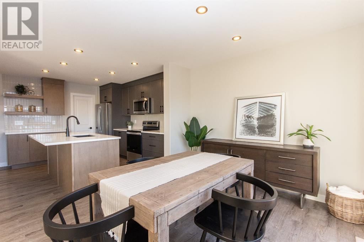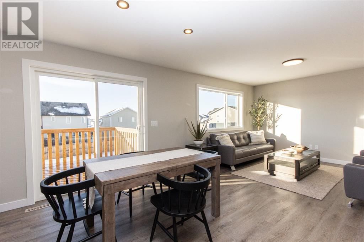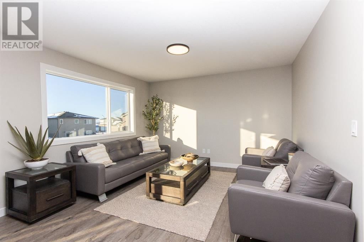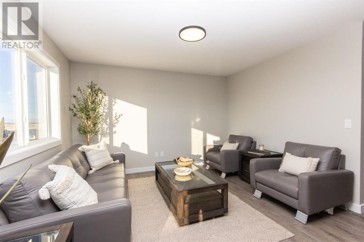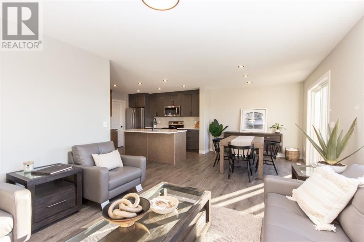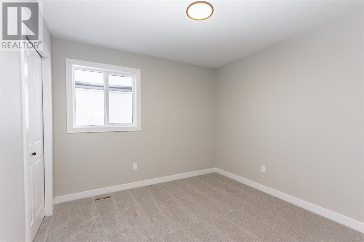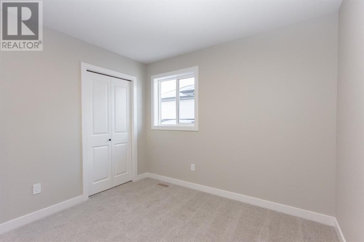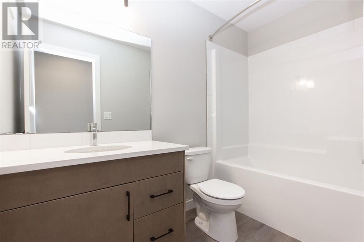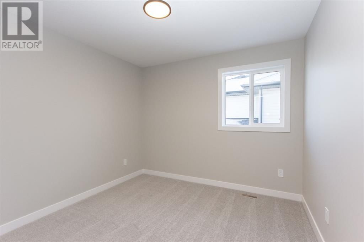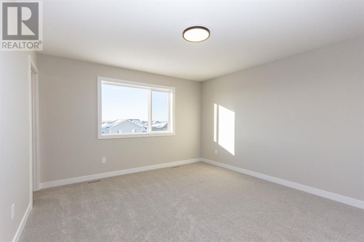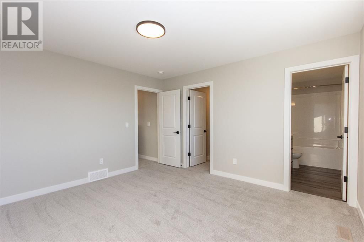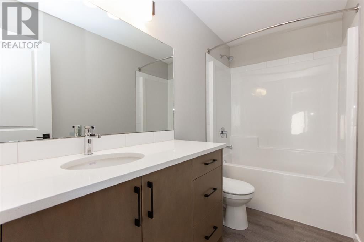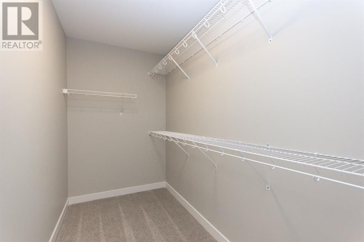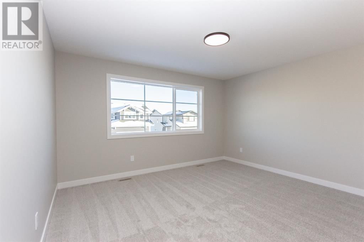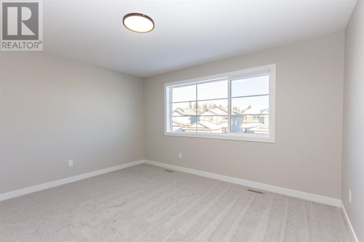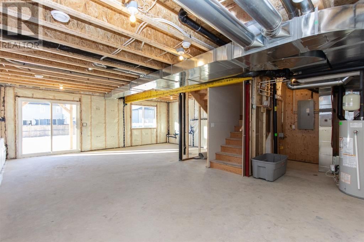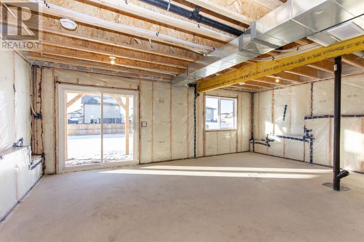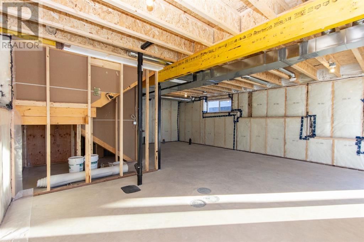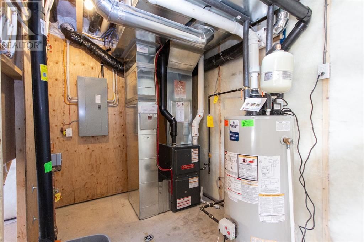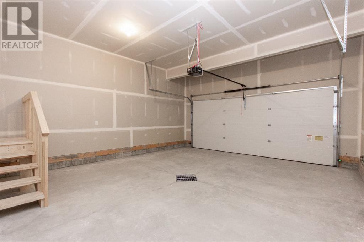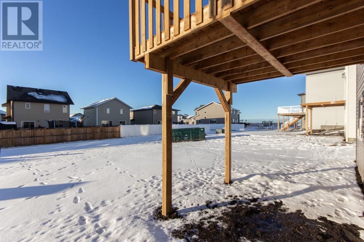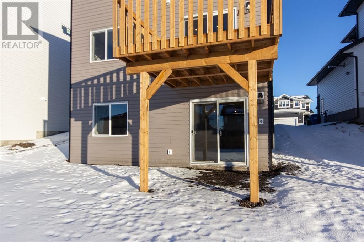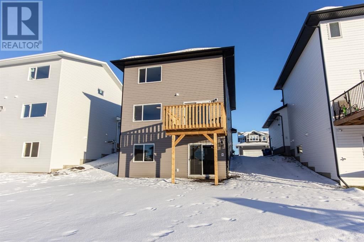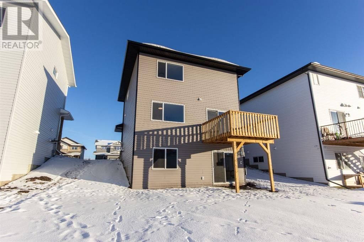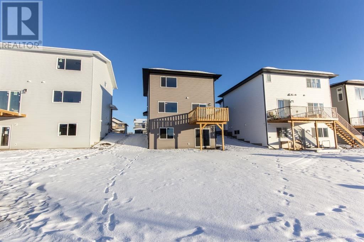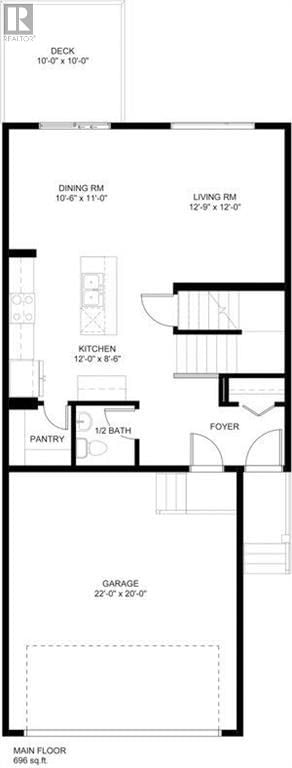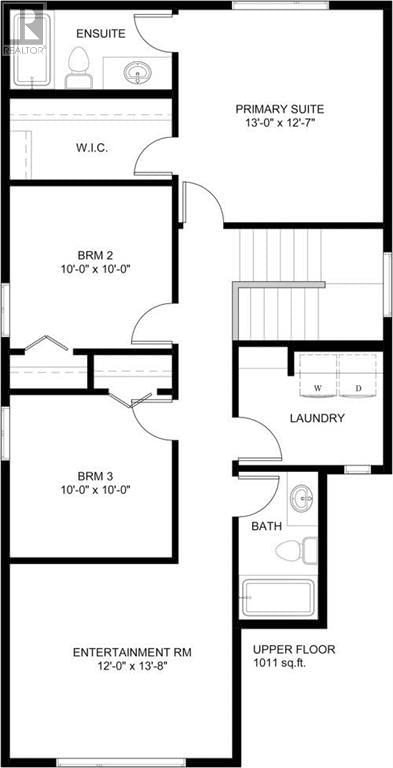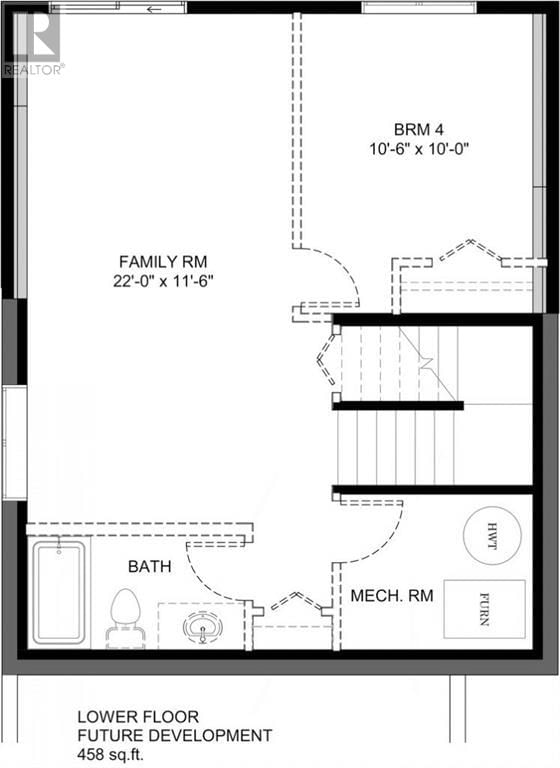34 Thayer Close
Red Deer, Alberta T4P0W7
3 beds · 3 baths · 1707 sqft
Be the first owner of this brand new Laebon Home situated in a cul-de-sac in desirable Timber Ridge, ready for immediate possession! Ideally located close to the numerous amenities of Timberlands and Clearview Market, as well as schools, playgrounds, and walking trails, this is an ideal location. This stylish Paxton two storey floor plan offers 1707 square feet above grade, a wide open living space, large windows, 2nd floor laundry, and a large bonus room! The main floor features vinyl plank flooring throughout, and a beautiful kitchen offering two toned raised cabinetry, stainless steel appliances, quartz countertops, a large island with eating bar, and a large walk in pantry. The adjacent eating area has sliding patio doors that lead out to the deck. Head upstairs to find two nicely sized kids/spare rooms that share a large 4 pce bath, and a large master bedroom with its own private 4 pce ensuite and huge walk in closet. Laundry is conveniently located near the bedrooms, and the large and bright bonus room gives you additional living space to enjoy. The attached garage is insulated, drywalled, and taped. If you need more space, the builder can complete the walkout basement development for you, and allowances for blinds and a washer & dryer can also be included to make this a fully move in ready home. GST is already included in the purchase price. Live worry free thanks to a full 1 year builder warranty and a 10 year Alberta New Home Warranty. Taxes have yet to be assessed. (id:39198)
Facts & Features
Building Type House, Detached
Year built
Square Footage 1707 sqft
Stories 2
Bedrooms 3
Bathrooms 3
Parking 4
NeighbourhoodTimber Ridge
Land size 518.21 m2|4,051 - 7,250 sqft
Heating type Forced air
Basement typeFull (Unfinished)
Parking Type
Time on REALTOR.ca14 days
Brokerage Name: RE/MAX real estate central alberta
Similar Homes
Recently Listed Homes
Home price
$534,900
Start with 2% down and save toward 5% in 3 years*
* Exact down payment ranges from 2-10% based on your risk profile and will be assessed during the full approval process.
$4,866 / month
Rent $4,303
Savings $563
Initial deposit 2%
Savings target Fixed at 5%
Start with 5% down and save toward 5% in 3 years.
$4,288 / month
Rent $4,171
Savings $117
Initial deposit 5%
Savings target Fixed at 5%

