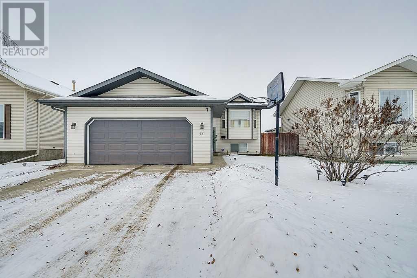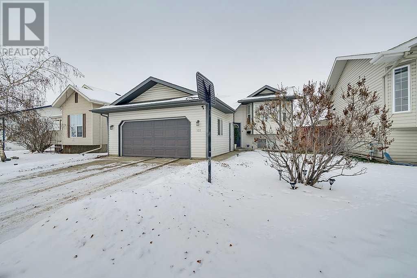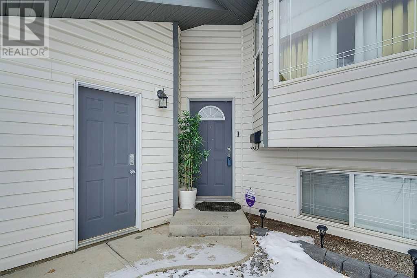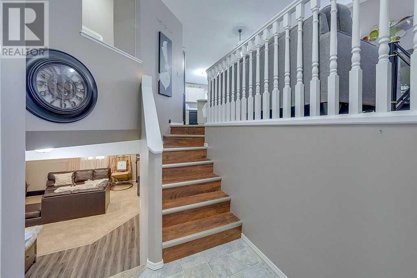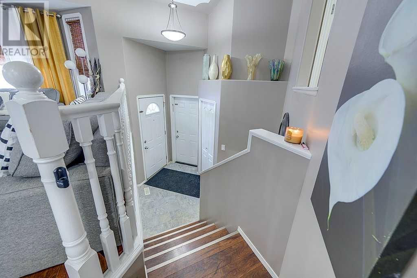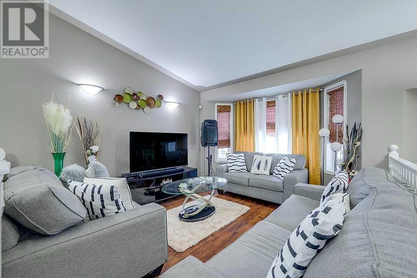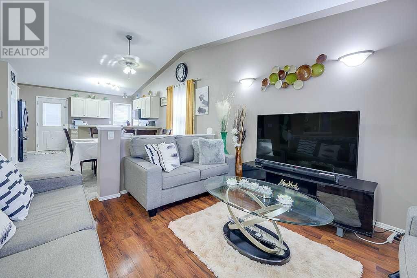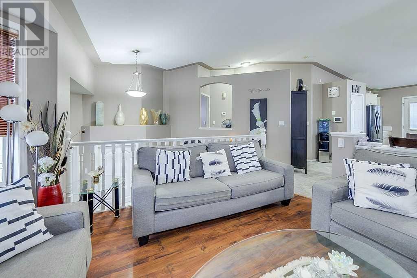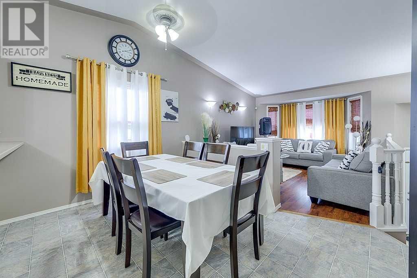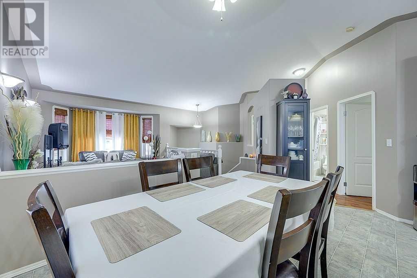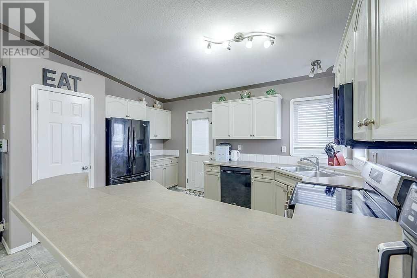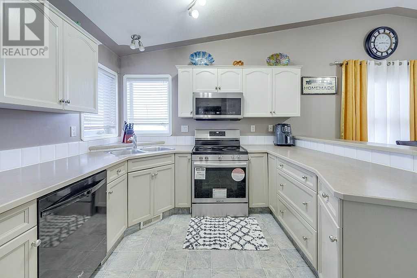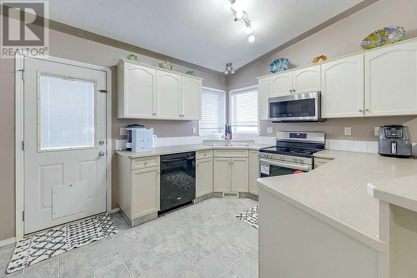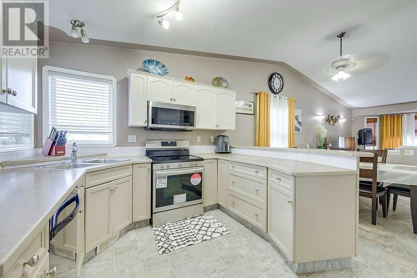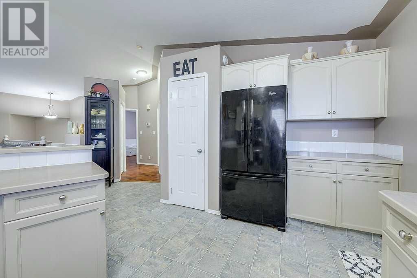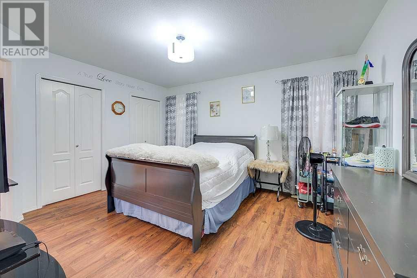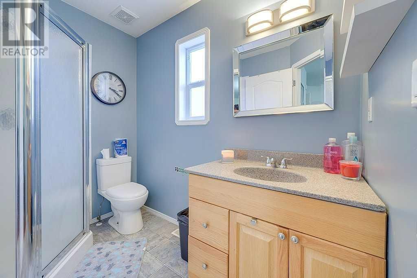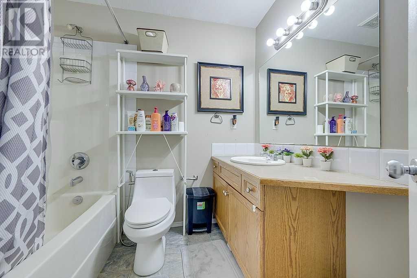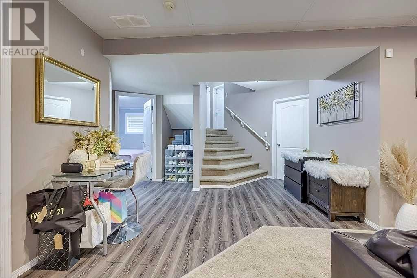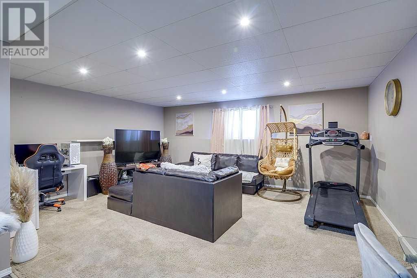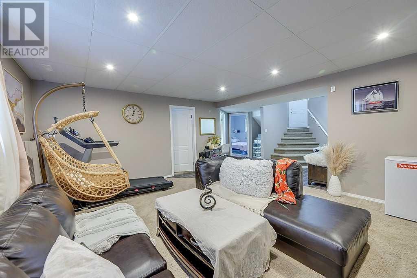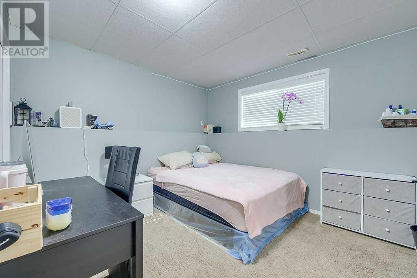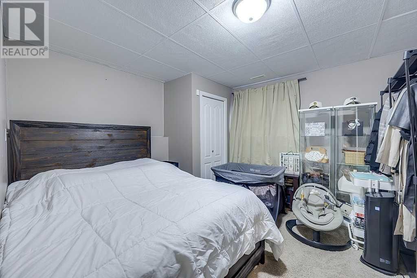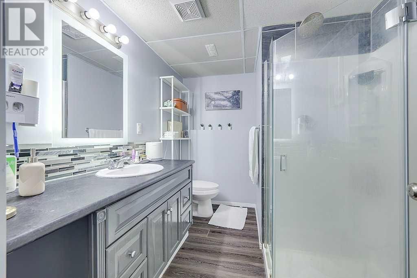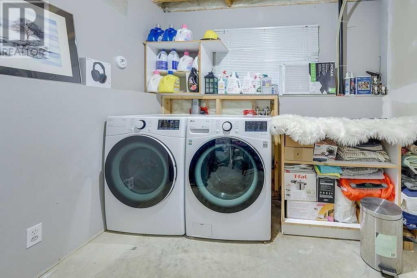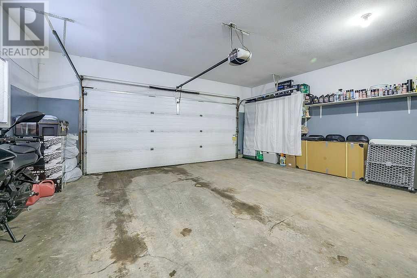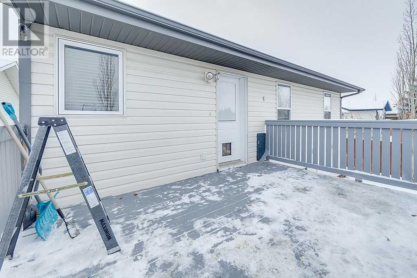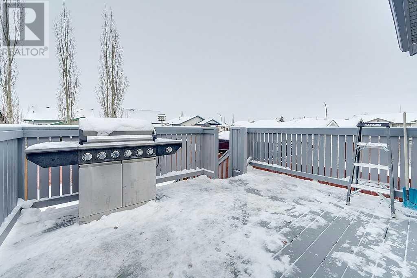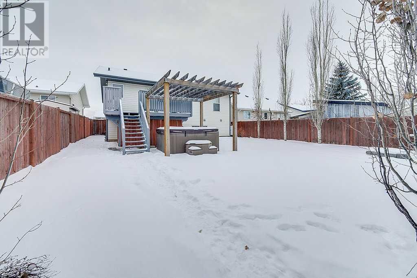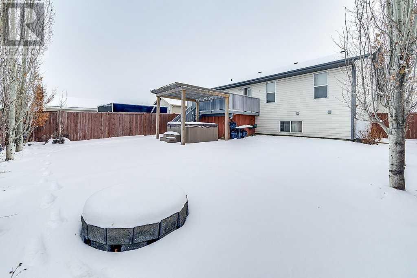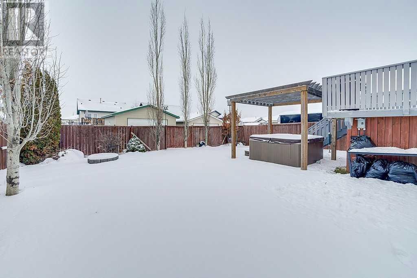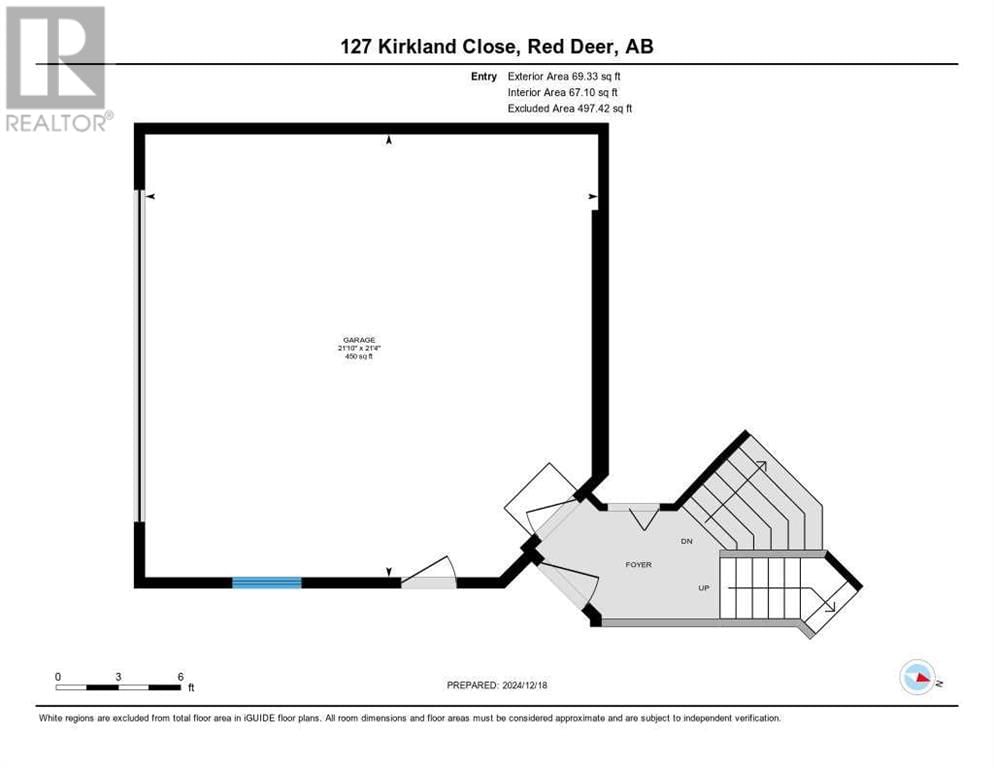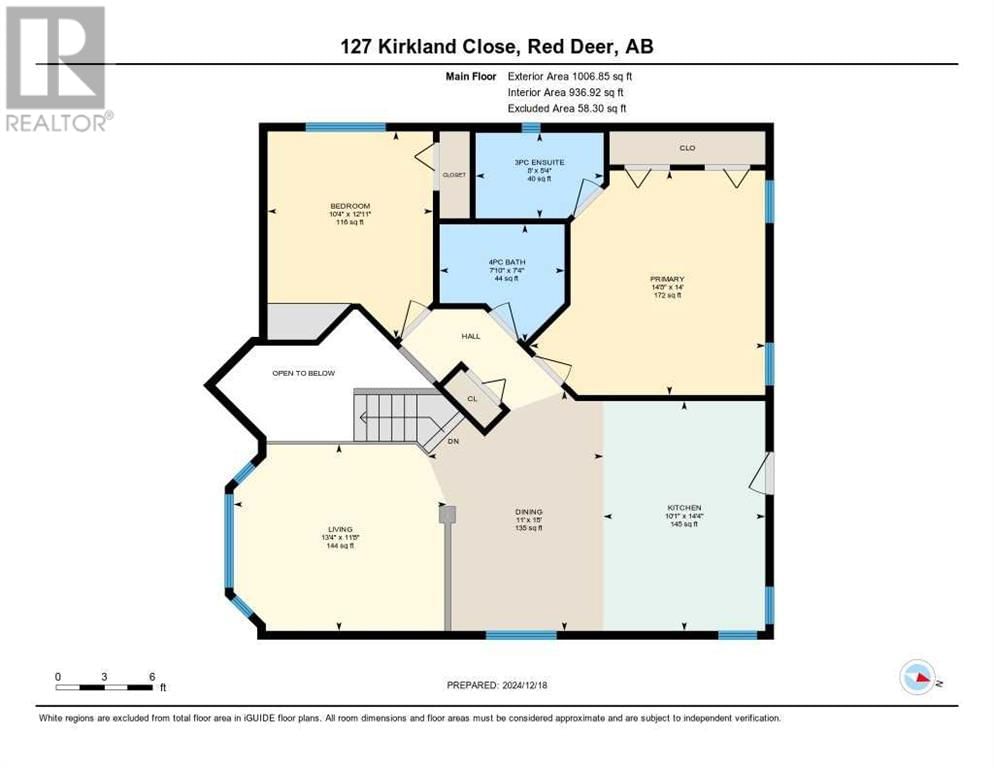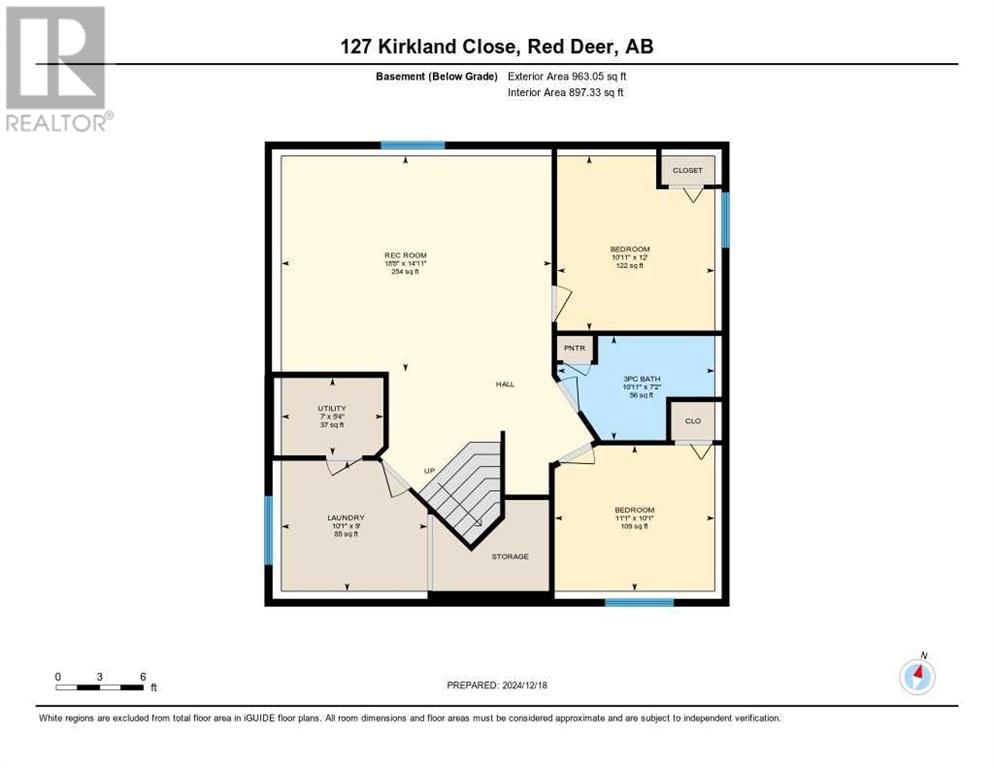127 Kirkland Close
Red Deer, Alberta T4P4A4
2 beds · 3 baths · 1076 sqft
Nestled within a quiet close, this bright and open bi-level home showcases thoughtful updates inside and out. Enjoy the comfort of central air conditioning during the summer months and a heated, insulated attached garage with 220 power—perfect for any project.The main floor boasts an inviting open-concept layout, ideal for entertaining. The kitchen features stylish two-tone cabinetry, a pantry for added storage, and ample counter space, including a raised eating bar overlooking the dining area. The primary suite offers both comfort and functionality with his-and-hers closets and a private 3-piece ensuite.The fully finished lower level, accessed via a flared staircase, opens to a spacious family room—perfect for movie nights or gatherings. Two generously sized bedrooms and a full bathroom provide excellent space for kids or guests.Step outside to your beautifully landscaped backyard oasis, complete with a large upper deck and a pergola. Practical enclosed storage is conveniently located under the deck ~ Shingles replaced in approx 2016 and 50-gallon hot water tank approx 2016. Hot tub is"as-is, where-is." (id:39198)
Facts & Features
Building Type House, Detached
Year built 2003
Square Footage 1076 sqft
Stories 1
Bedrooms 2
Bathrooms 3
Parking 4
NeighbourhoodKentwood West
Land size 5566 sqft|4,051 - 7,250 sqft
Heating type Forced air
Basement typeFull (Finished)
Parking Type Attached Garage
Time on REALTOR.ca0 days
Brokerage Name: Royal Lepage Network Realty Corp.
Similar Homes
Home price
$449,900
Start with 2% down and save toward 5% in 3 years*
* Exact down payment ranges from 2-10% based on your risk profile and will be assessed during the full approval process.
$4,092 / month
Rent $3,619
Savings $473
Initial deposit 2%
Savings target Fixed at 5%
Start with 5% down and save toward 5% in 3 years.
$3,607 / month
Rent $3,508
Savings $98
Initial deposit 5%
Savings target Fixed at 5%

