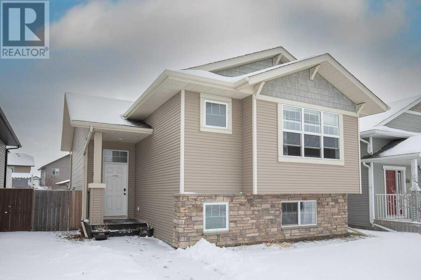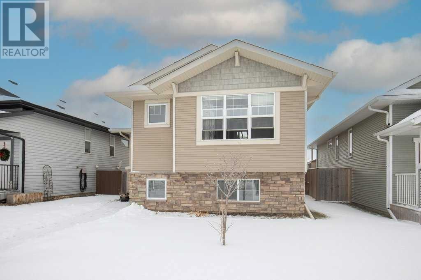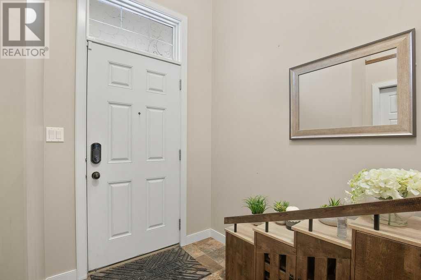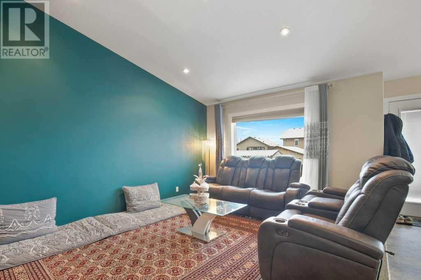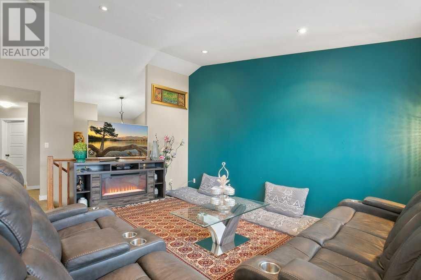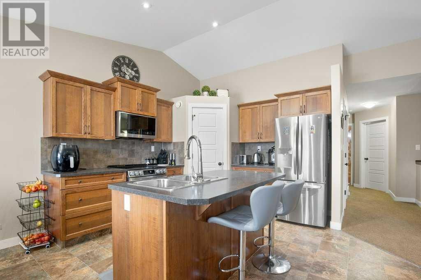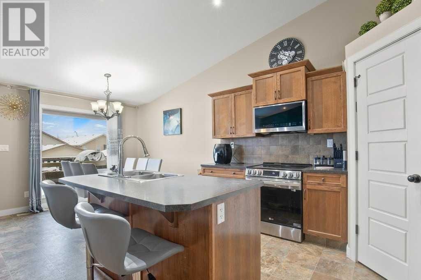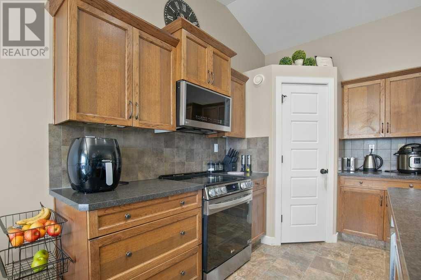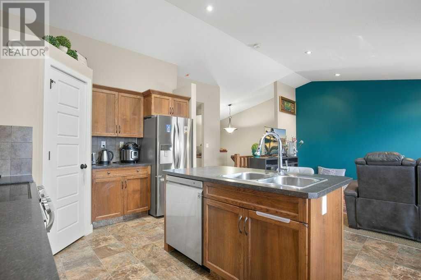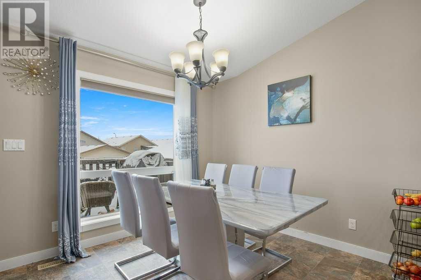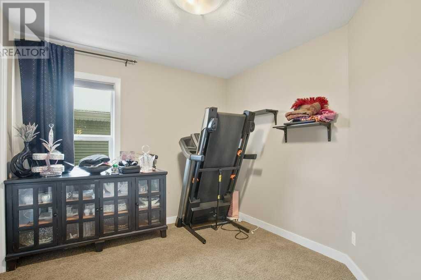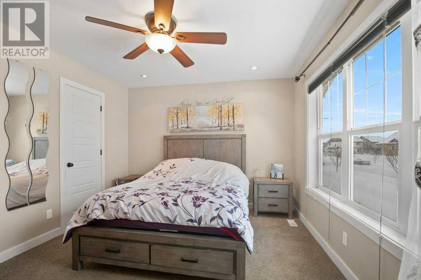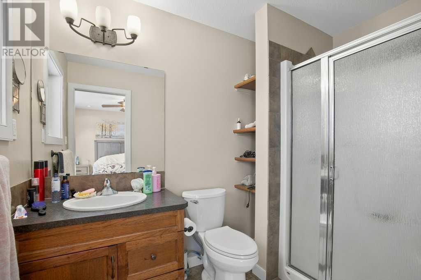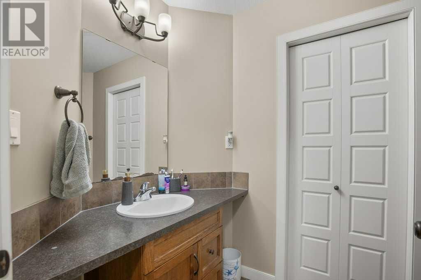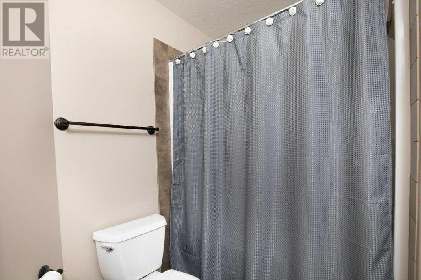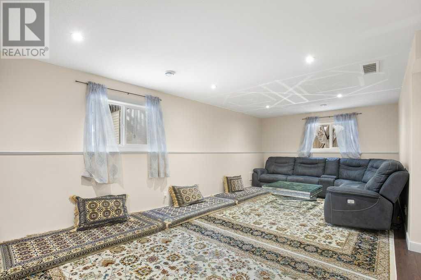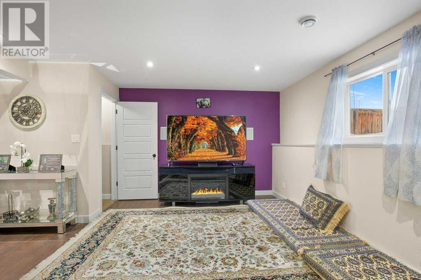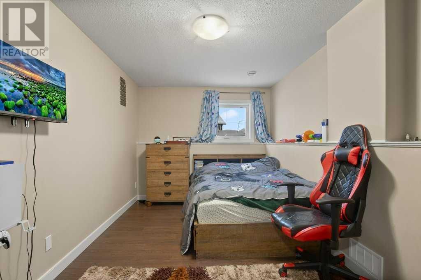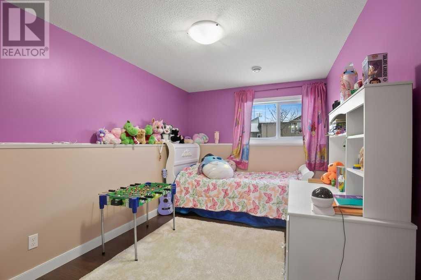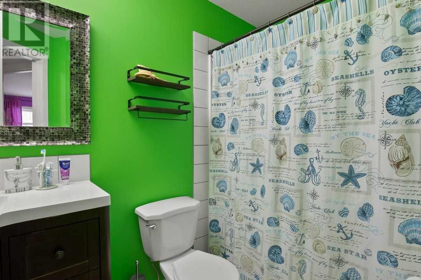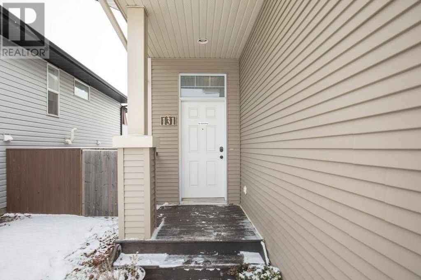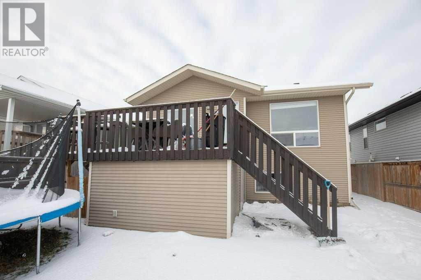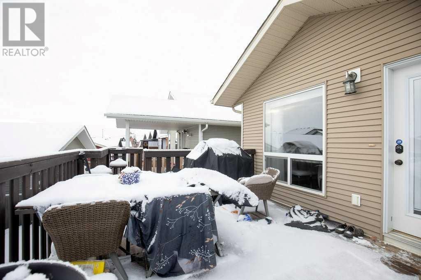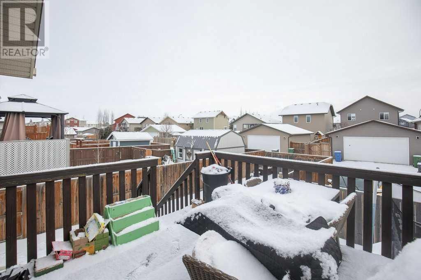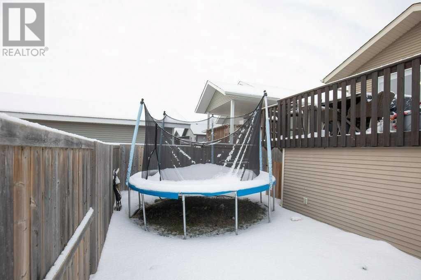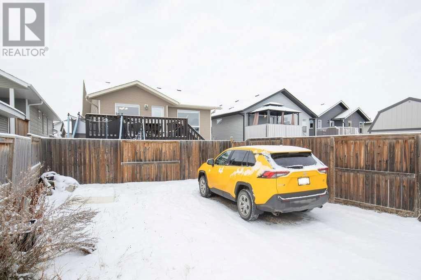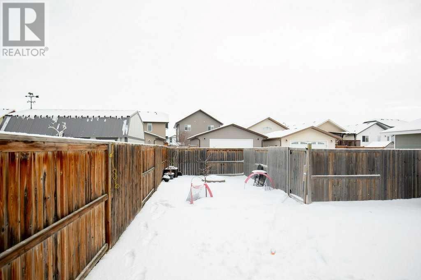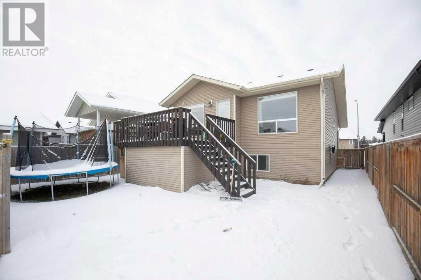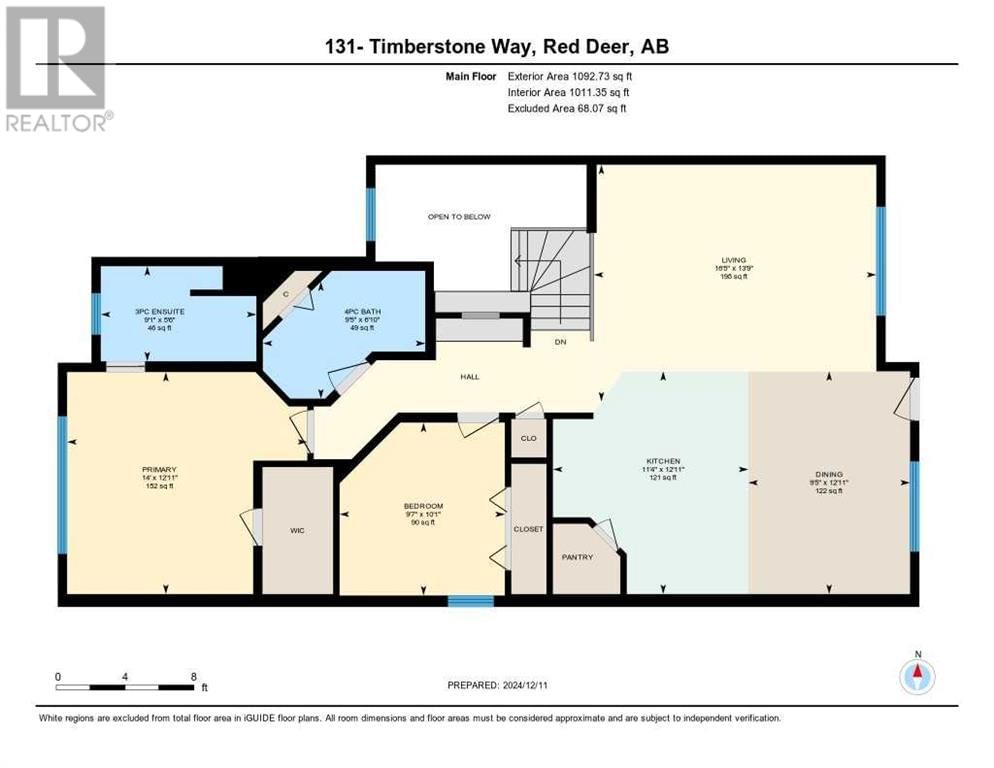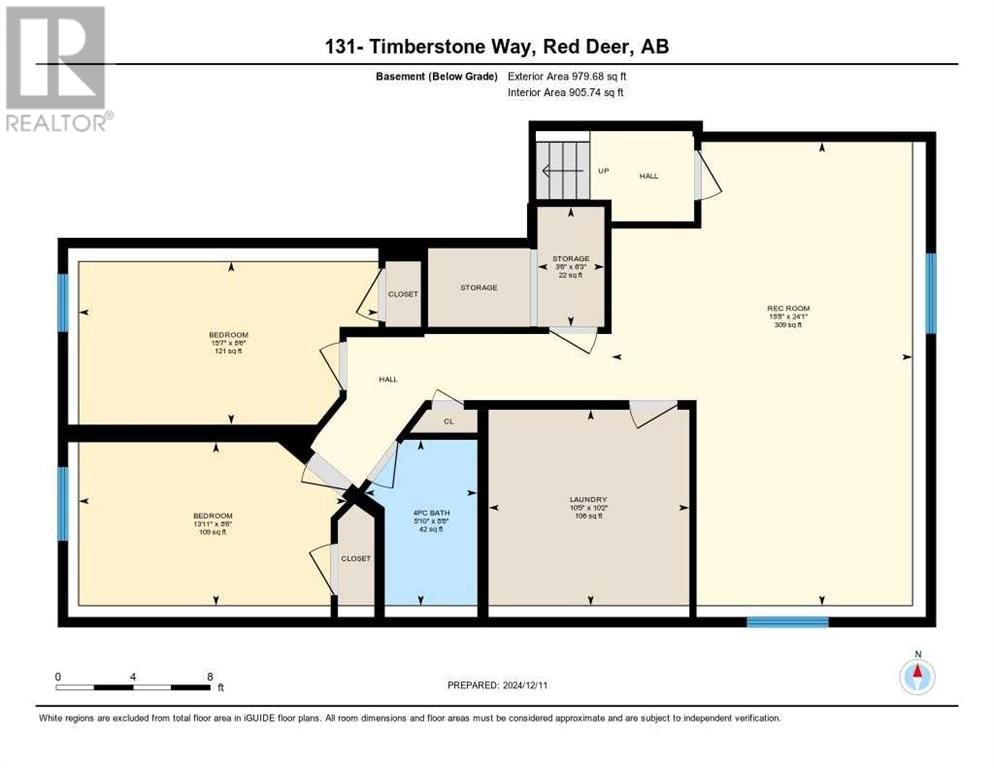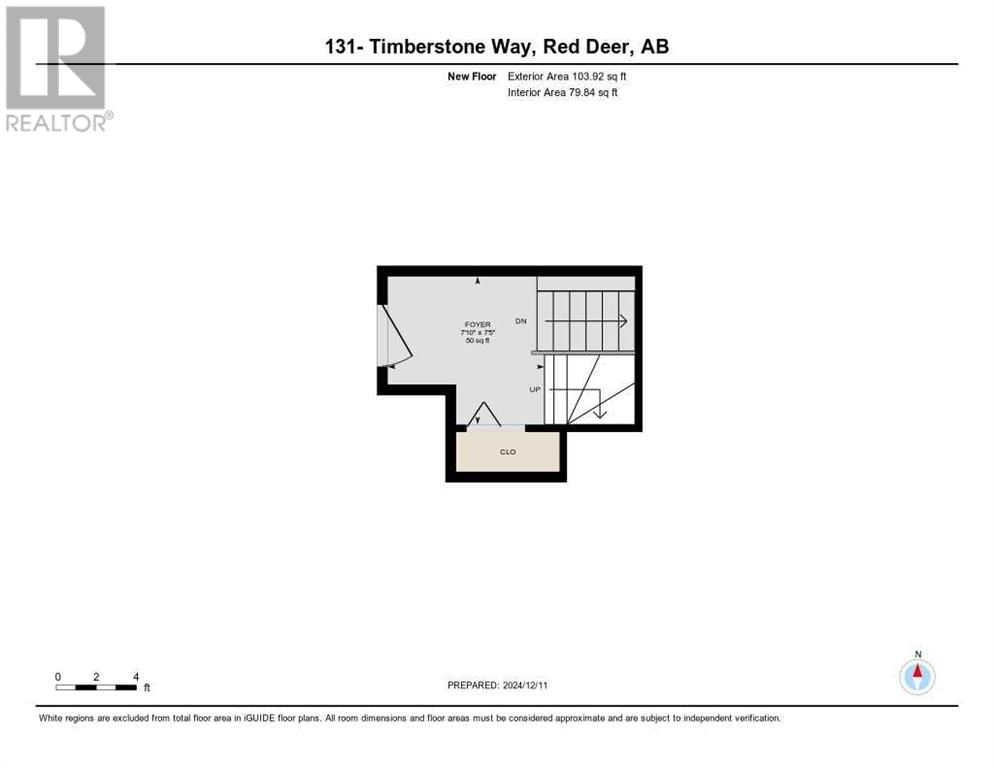131 Timberstone Way
Red Deer, Alberta T4P0L7
2 beds · 3 baths · 1196 sqft
This BEAUTIFUL BI-LEVEL is ideally located in the sought after neighborhood of Timberstone. Close to schools, shopping, restaurants and walking trails. The earth tone exterior is accented with stone work and cedar-shake styled siding. The large entry way leads you inside, open to above for an airy feel. A few steps up and you are in the hub of the home, offering vaulted ceilings and loads of natural light. The kitchen features rich wood cabinetry, NEW stainless steel appliances, an island for additional seating, and a convenient corner pantry. Dine inside while enjoying the pretty picture window. During those summer months, step thru the garden door and gather on the large deck. The backyard is fully fenced for the kids and pets to safely play. The primary bedroom is spacious and boasts a 3-piece ensuite and walk-in closet. An additional bedroom could be used to accommodate company or a home office. The 4-piece bathroom is an added bonus to this main floor. The lower level features large windows and a wonderful family room. Enjoy cuddling up for movie nights with the added comfort of in floor heating. Two additional bedrooms and a 4-piece bathroom are perfect for the kids to have their privacy. Laundry and storage can be conveniently found on this lower level. Comfortable living is provided by various upgrades including window coverings, Nest thermostats, and Central A/C. Make it a priority to put his lovely home on your list! (id:39198)
Facts & Features
Building Type House, Detached
Year built 2010
Square Footage 1196 sqft
Stories
Bedrooms 2
Bathrooms 3
Parking 4
NeighbourhoodTimberstone
Land size 4560 sqft|4,051 - 7,250 sqft
Heating type Forced air
Basement typeFull (Finished)
Parking Type Other
Time on REALTOR.ca15 days
Brokerage Name: RE/MAX real estate central alberta
Similar Homes
Home price
$430,000
Start with 2% down and save toward 5% in 3 years*
* Exact down payment ranges from 2-10% based on your risk profile and will be assessed during the full approval process.
$3,911 / month
Rent $3,459
Savings $452
Initial deposit 2%
Savings target Fixed at 5%
Start with 5% down and save toward 5% in 3 years.
$3,447 / month
Rent $3,353
Savings $94
Initial deposit 5%
Savings target Fixed at 5%

