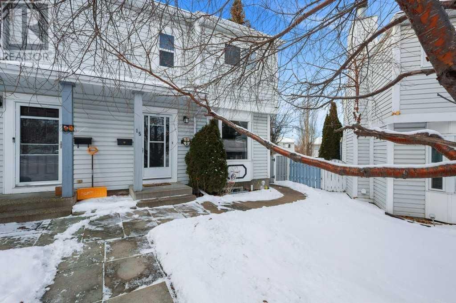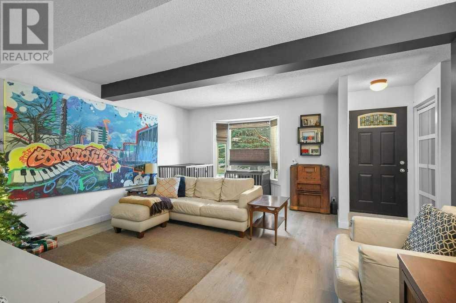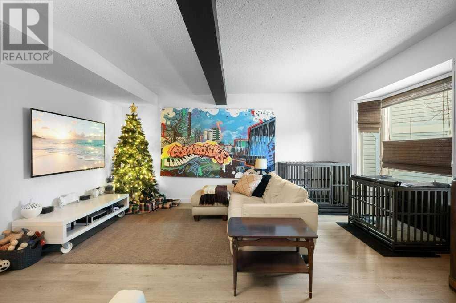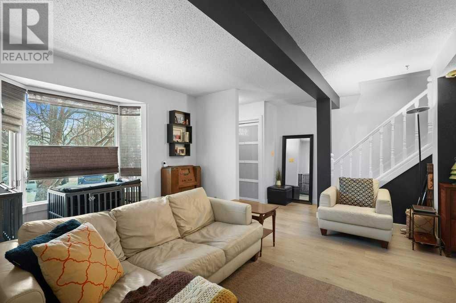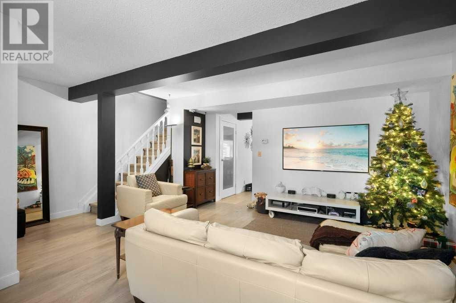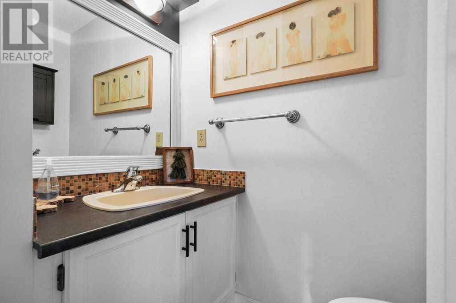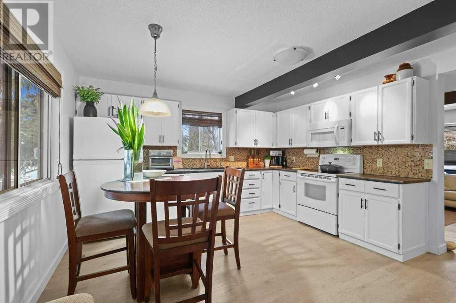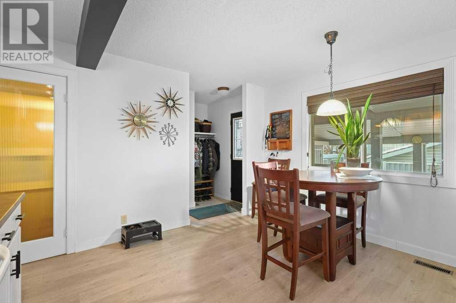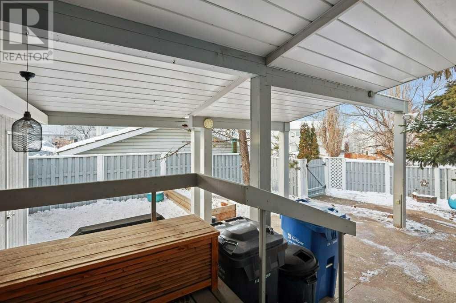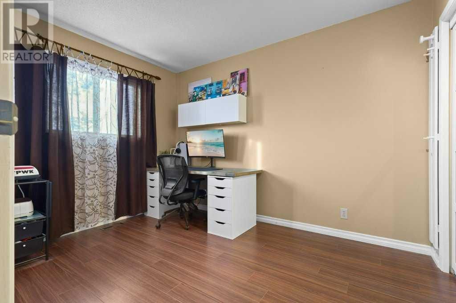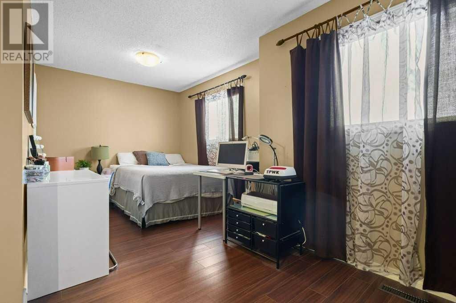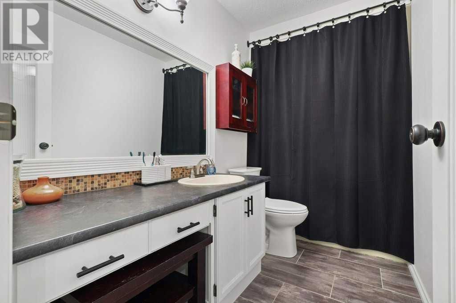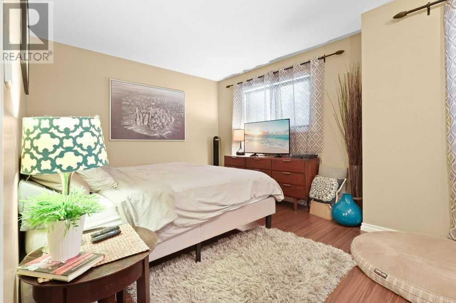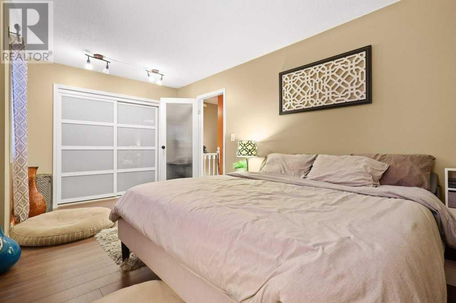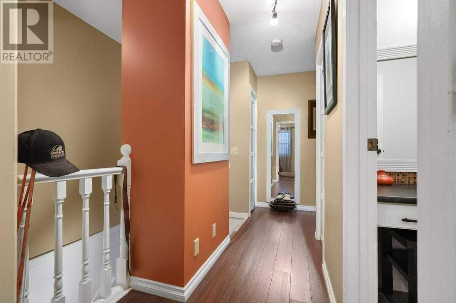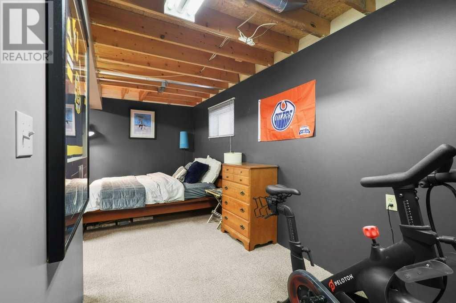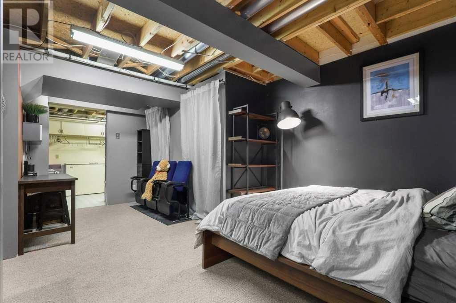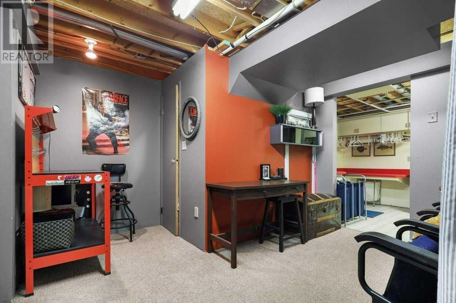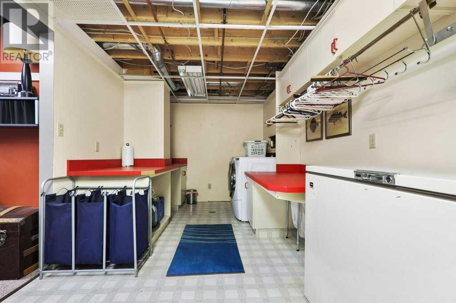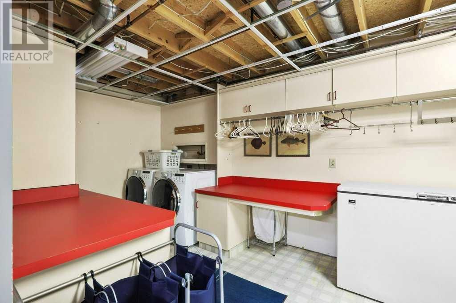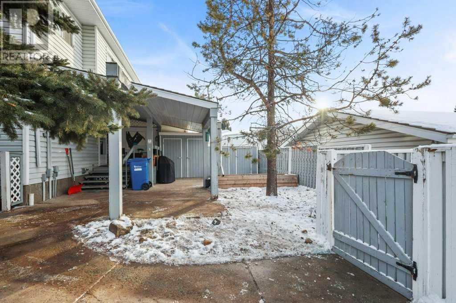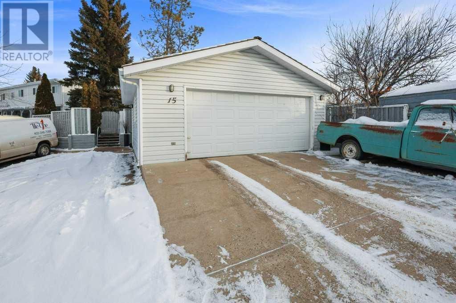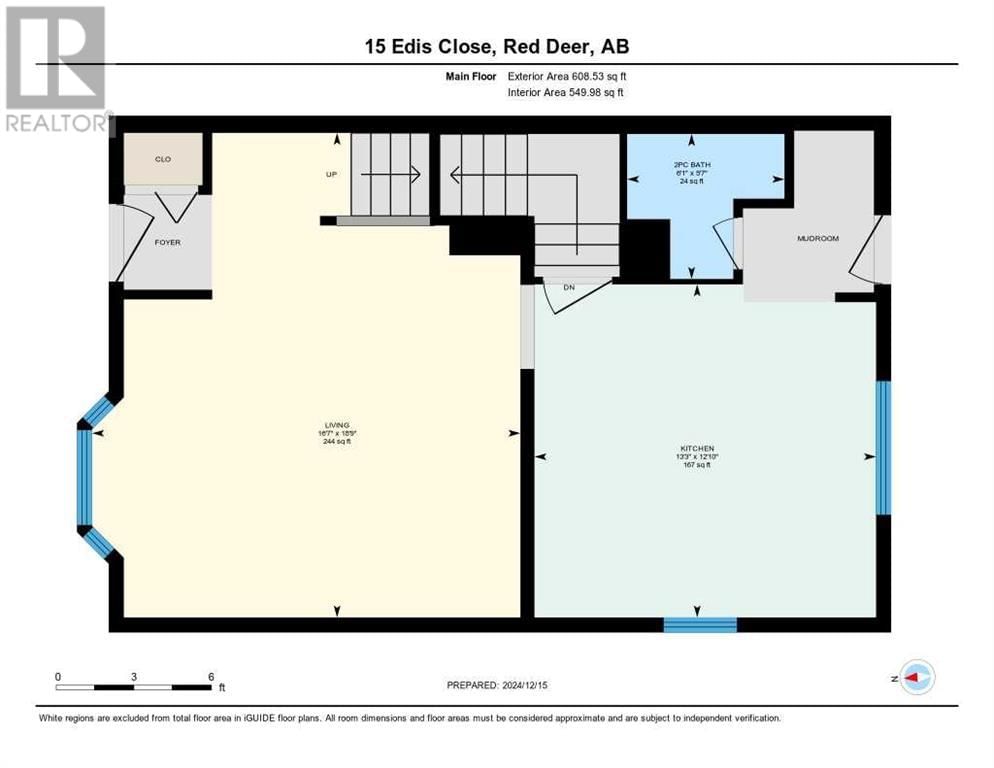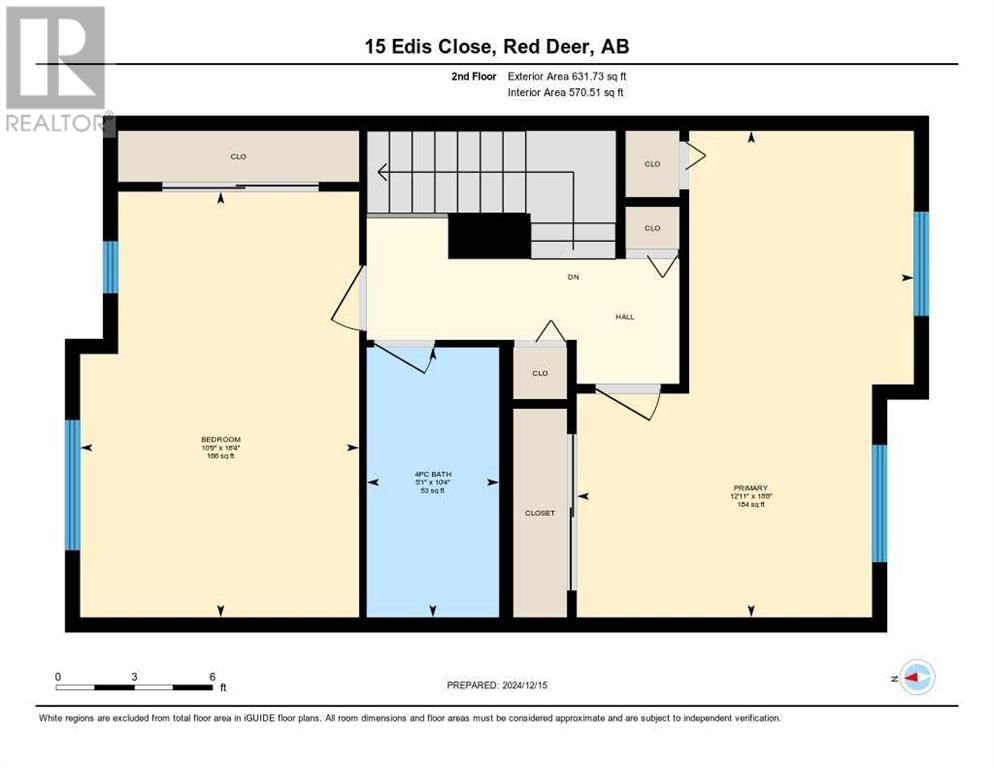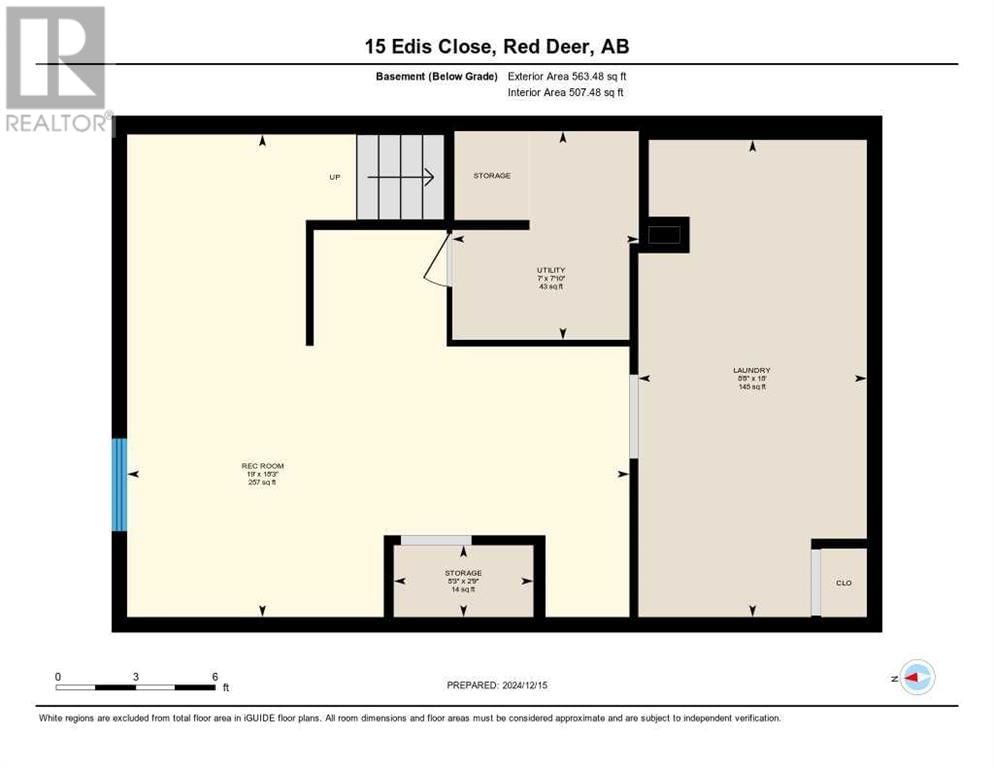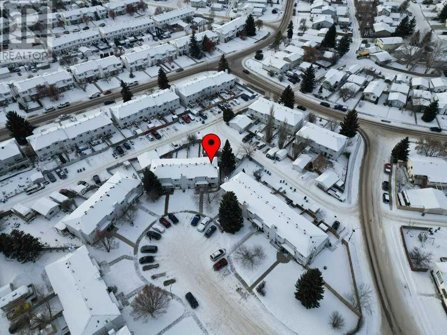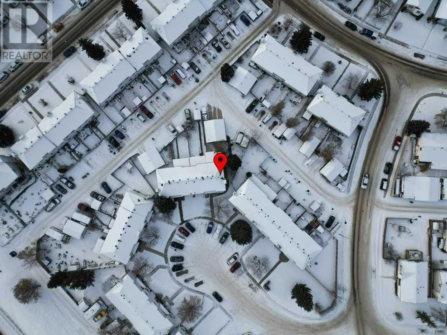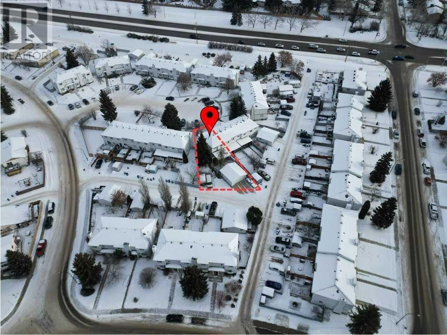15 Edis Close
Red Deer, Alberta T4R2E4
2 beds · 2 baths · 1240 sqft
~BEAUTIFULLY UPDATED END UNIT ON A PIE LOT!~ Recently updated with modern features, the main floor was refreshed in 2023 with new paint, vinyl plank flooring, vinyl tile, and a new toilet. The upstairs bathroom was also updated in 2024 with new vinyl tile, fresh paint and a new toilet. The shingles were redone in August 2023, ensuring peace of mind for years to come. With plenty of storage, this home includes an oversized laundry room, under-stairs storage, and two additional closets in the basement. The main floor features one coat closet at entrance, and a coat nook at the back door. There are also two linen closets upstairs, plus a convenient laundry shoot that leads directly to the laundry room. The two oversized bedrooms upstairs each feature double closets and are spacious enough to both serve as primary bedrooms. The low-maintenance pie-shaped lot is covered with rocks and concrete, minimizing yard work. Enjoy a covered back deck, two storage sheds built into the fence (one large enough to store a lawn mower and other yard tools), and a LARGE DETACHED DOUBLE GARAGE with a two-car driveway, plus three additional parking spots beside the garage— enough space to tuck in a trailer. The property also offers a paved back alley for clean easy access. With a total of seven parking spaces, this townhouse combines modern updates, ample storage, and exceptional parking in a convenient location! (id:39198)
Facts & Features
Building Type Row / Townhouse, Attached
Year built 1986
Square Footage 1240 sqft
Stories 2
Bedrooms 2
Bathrooms 2
Parking 5
NeighbourhoodEastview Estates
Land size 4935 sqft|4,051 - 7,250 sqft
Heating type Forced air
Basement typeFull (Partially finished)
Parking Type
Time on REALTOR.ca2 days
Brokerage Name: RE/MAX real estate central alberta
Similar Homes
Recently Listed Homes
Home price
$324,900
Start with 2% down and save toward 5% in 3 years*
* Exact down payment ranges from 2-10% based on your risk profile and will be assessed during the full approval process.
$2,955 / month
Rent $2,614
Savings $342
Initial deposit 2%
Savings target Fixed at 5%
Start with 5% down and save toward 5% in 3 years.
$2,605 / month
Rent $2,534
Savings $71
Initial deposit 5%
Savings target Fixed at 5%

