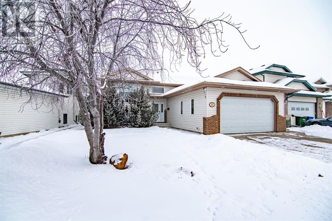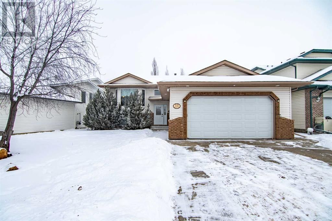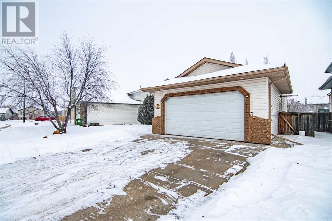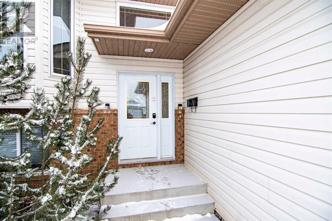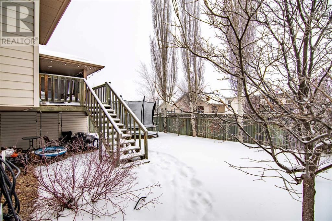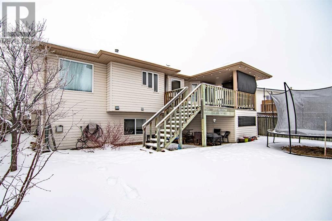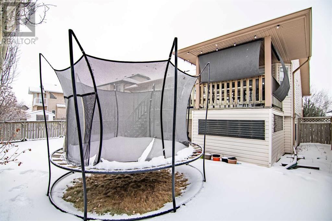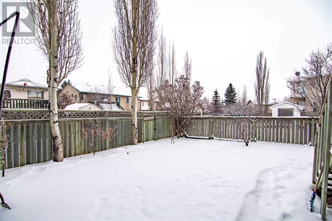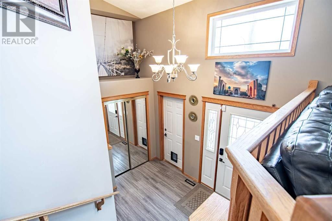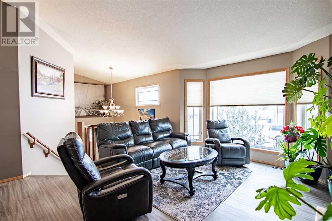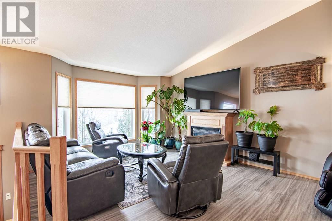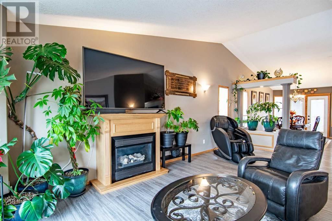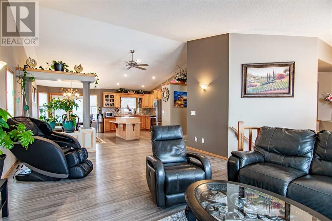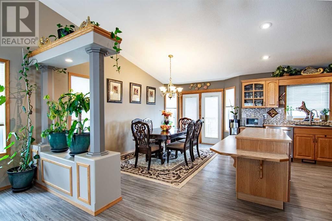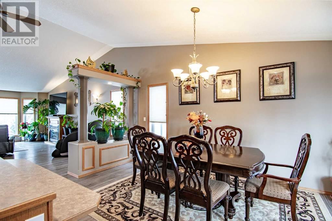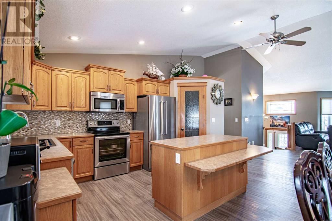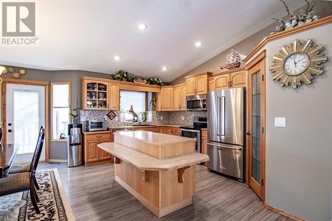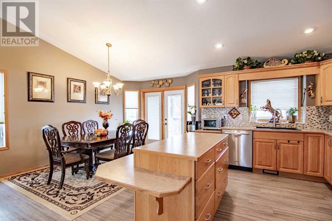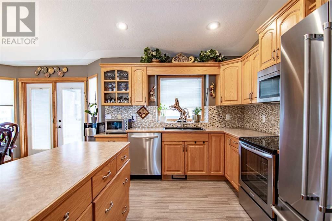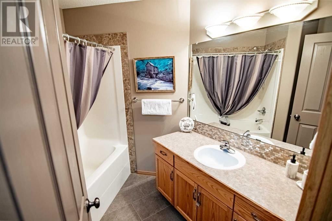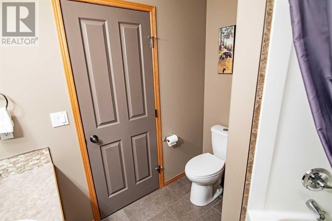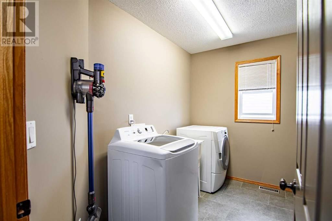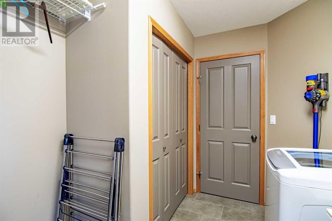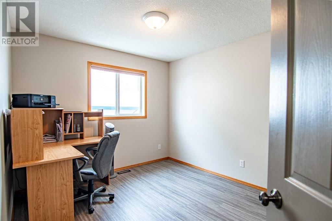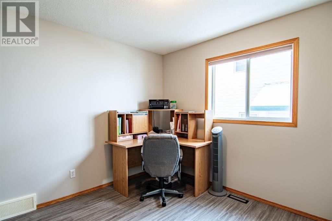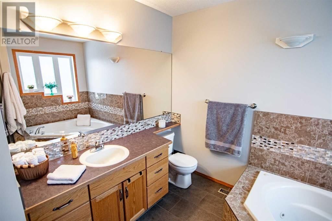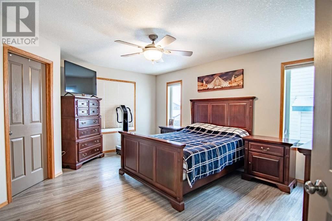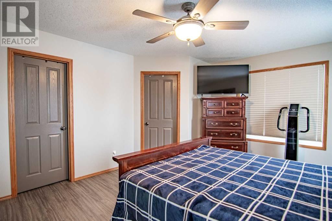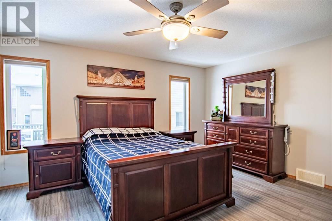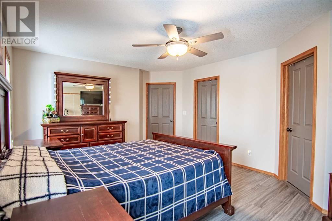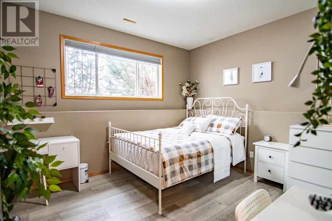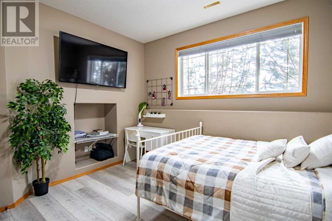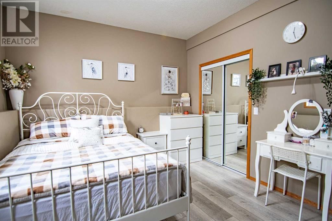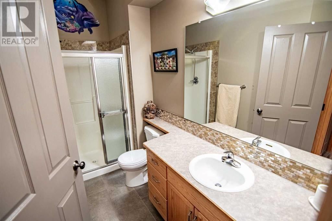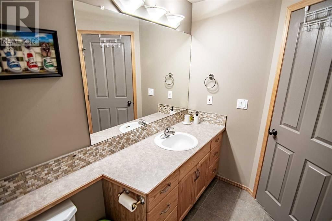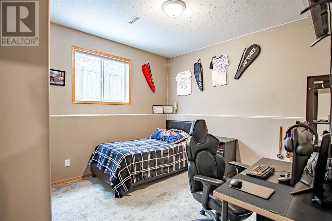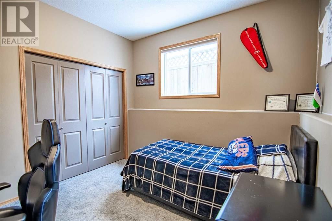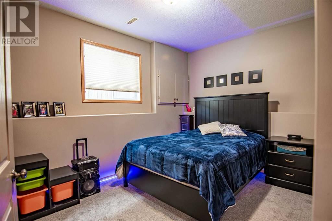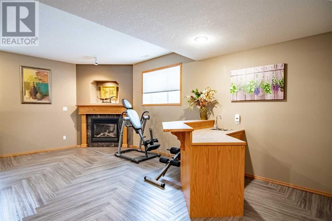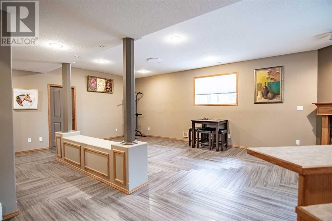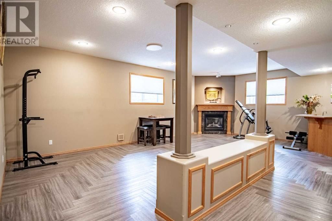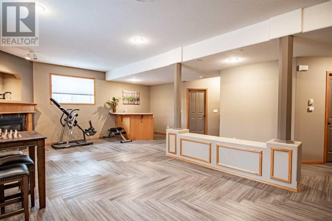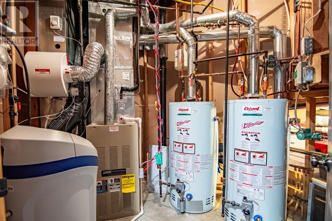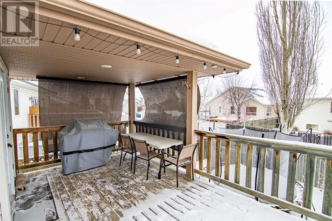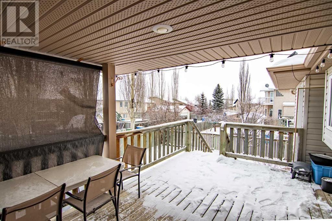13 Leung Close
Red Deer, Alberta T4R2W6
2 beds · 3 baths · 1525 sqft
Exceptional Family Living in Desirable Lancaster Green! Welcome to this meticulously crafted bi-level home, where thoughtful design meets unbeatable functionality. Nestled on a quiet, family-friendly close in one of Red Deer’s most sought-after neighborhoods, this property is the perfect blend of comfort, style, and convenience. Main Floor Features: • Impressive Entryway: Be greeted by spectacular ceilings and a bright, open-concept layout. • Spacious Living Room: Flooded with natural light from large windows, it features a custom fireplace perfect for cozy evenings. • Chef’s Dream Kitchen: The heart of this home is the upgraded kitchen, boasting elegant wood cabinetry, a stylish backsplash, a functional eating bar, top-of-the-line appliances, and ample pantry space. • Dining Delight: The dining area opens onto a large, partially covered deck – perfect for BBQs and entertaining guests year-round. • Convenient Main Floor Laundry: Located just steps from the main 4-piece bathroom for easy family living. • Home Office or Bedroom: A versatile space ideal for remote work or young children. • Primary Retreat: Escape to the luxurious primary suite with room for king-sized furnishings, a walk-in closet, and a spa-like ensuite featuring a deep soaker tub, elegant vanity, and separate shower. Fully Finished Lower Level: • Entertainment Hub: The rec room is an entertainer’s paradise, complete with a stunning bar, a second fireplace, and plenty of space for gatherings. • Additional Bedrooms: Three generously sized bedrooms and a full 4-piece bathroom make this level perfect for family or guests. • Top-Tier Mechanical Systems: Equipped with a water softener, humidifier, air conditioning, and in-floor heating, ensuring year-round comfort. Outdoor & Garage Highlights: • Private Yard: The mature East-facing yard is fully fenced, with back-alley access and separate areas for relaxation and fun. • Deck Space: Partially covered for all-weather use, ideal for morning coffees or evening get-togethers. • Oversized Double Garage: The 22x24 heated, insulated, and drywalled garage easily accommodates two vehicles with room to spare. Additional Perks: • Freshly painted primary suite and updated flooring throughout. • Western-facing front yard, perfect for soaking up the evening sun. • Friendly neighborhood with plenty of amenities nearby. *Herringbone floors are generally more expensive to install - you can show it off when you are entertaining guests in the basement! This home truly checks all the boxes for family living – from the spacious layout to the thoughtful finishes and unbeatable location. Don’t miss your chance to call this fabulous property your new home! (id:39198)
Facts & Features
Building Type House, Detached
Year built 2000
Square Footage 1525 sqft
Stories
Bedrooms 2
Bathrooms 3
Parking 2
NeighbourhoodLancaster Green
Land size 6329 sqft|4,051 - 7,250 sqft
Heating type Forced air, In Floor Heating
Basement typeFull (Finished)
Parking Type
Time on REALTOR.ca0 days
Brokerage Name: RE/MAX real estate central alberta
Similar Homes
Recently Listed Homes
Home price
$550,000
Start with 2% down and save toward 5% in 3 years*
* Exact down payment ranges from 2-10% based on your risk profile and will be assessed during the full approval process.
$5,003 / month
Rent $4,424
Savings $579
Initial deposit 2%
Savings target Fixed at 5%
Start with 5% down and save toward 5% in 3 years.
$4,409 / month
Rent $4,289
Savings $120
Initial deposit 5%
Savings target Fixed at 5%

