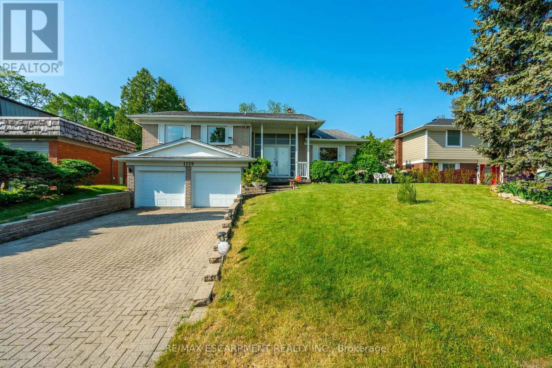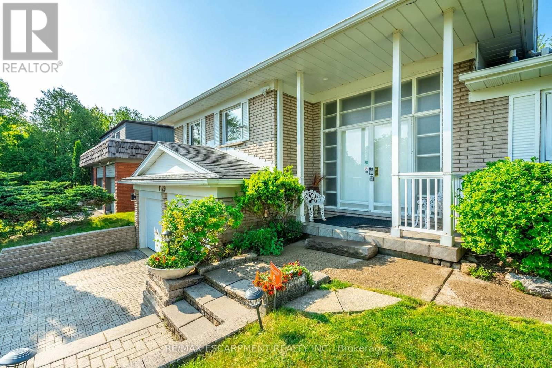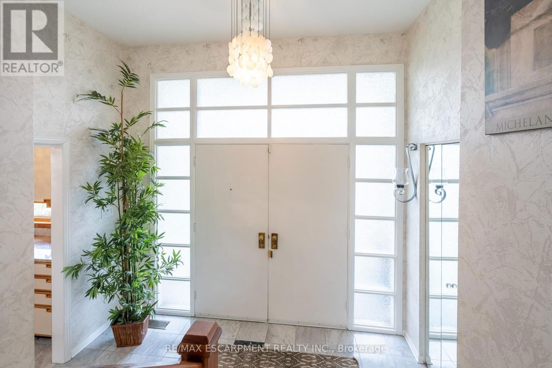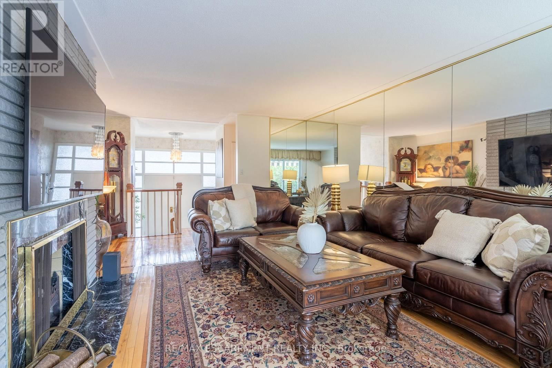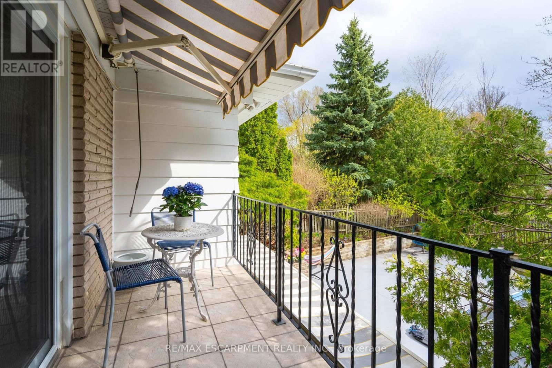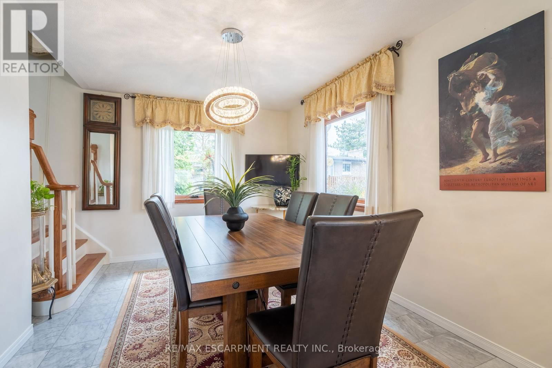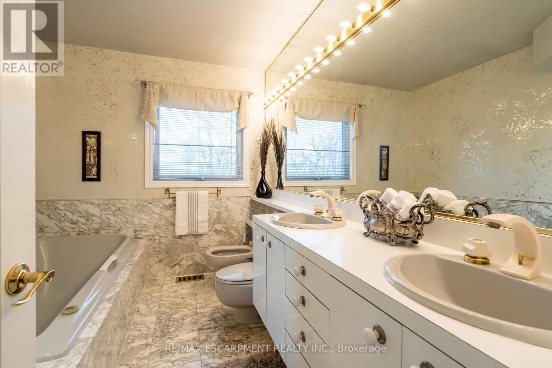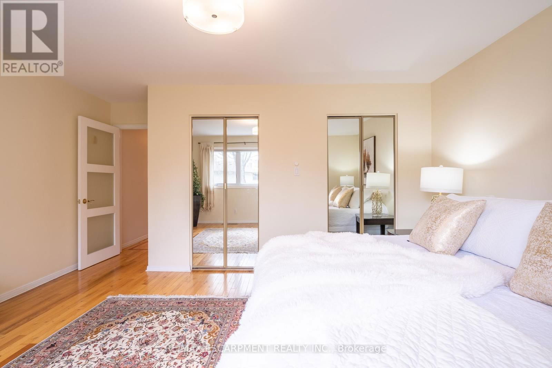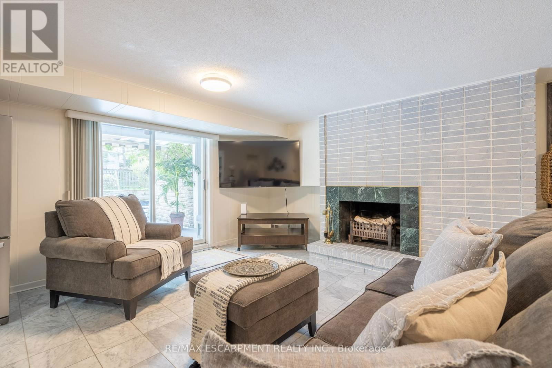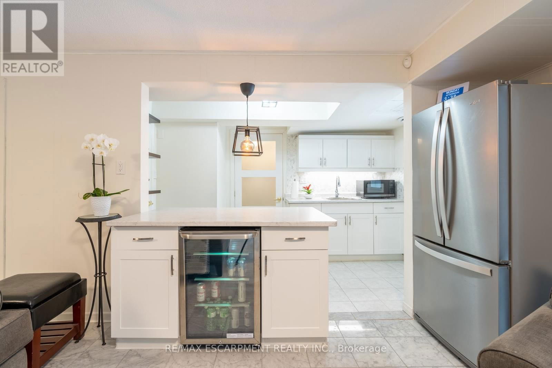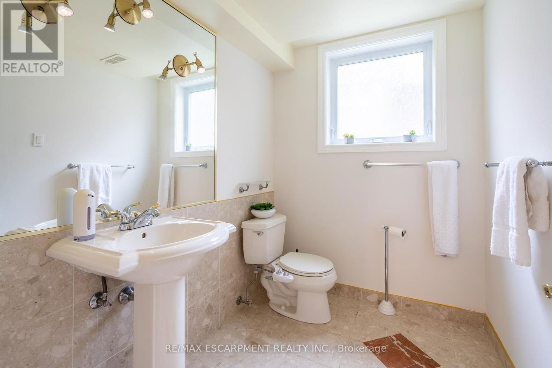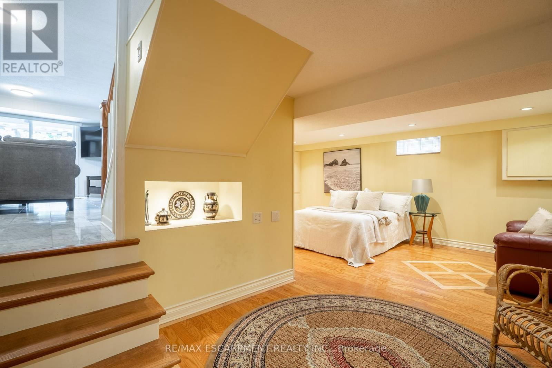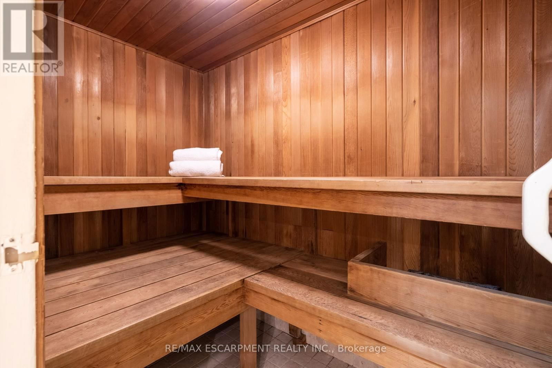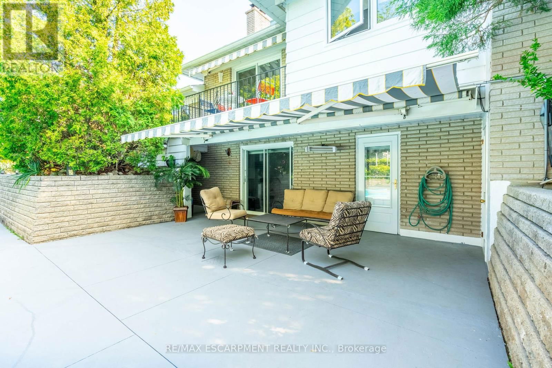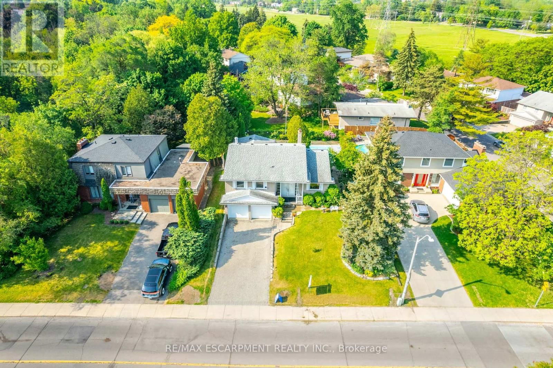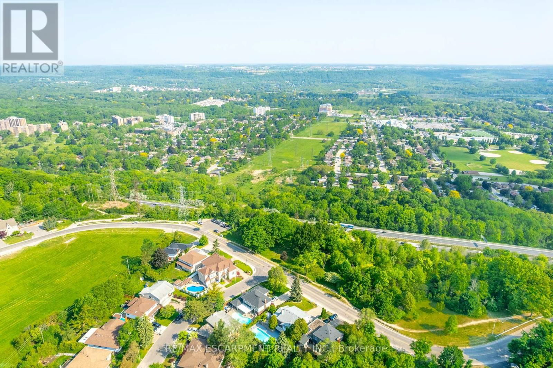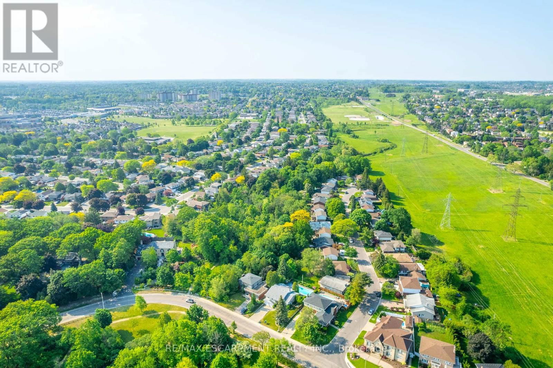1129 Scenic Drive
Hamilton (Mountview), Ontario L9C1H8
3 beds · 3 baths · 1499.9875 - 1999.983 sqft
Welcome to this beautifully updated, four-level side split, located on Scenic Drive with panoramic views of Hamilton just steps away. This home has 3+1 bedrooms and 3 bathrooms. The updated kitchen has stainless steel appliances. The main bathroom features marble flooring, a jacuzzi tub and a double vanity. Make your way down to the walkout finished, basement which features an electric sauna and walkout to the pool area. The basement also has a separate entrance for potential extra income or a growing family. Don't miss the 16x36 concrete and heated inground pool with marble and ceramic tiles. Enjoy this fabulous location in a quiet and wooded/treed area, with views from the Escarpment while still near parks, public transport, schools and much more. RSA (id:39198)
Facts & Features
Building Type House, Detached
Year built
Square Footage 1499.9875 - 1999.983 sqft
Stories
Bedrooms 3
Bathrooms 3
Parking 6
NeighbourhoodMountview
Land size 66 x 115 FT|under 1/2 acre
Heating type Forced air
Basement typeFull (Finished)
Parking Type Garage
Time on REALTOR.ca1 day
This home may not meet the eligibility criteria for Requity Homes. For more details on qualified homes, read this blog.
Brokerage Name: RE/MAX ESCARPMENT REALTY INC.
Similar Homes
Home price
$1,295,000
Start with 2% down and save toward 5% in 3 years*
* Exact down payment ranges from 2-10% based on your risk profile and will be assessed during the full approval process.
$11,780 / month
Rent $10,417
Savings $1,363
Initial deposit 2%
Savings target Fixed at 5%
Start with 5% down and save toward 5% in 3 years.
$10,382 / month
Rent $10,098
Savings $284
Initial deposit 5%
Savings target Fixed at 5%


