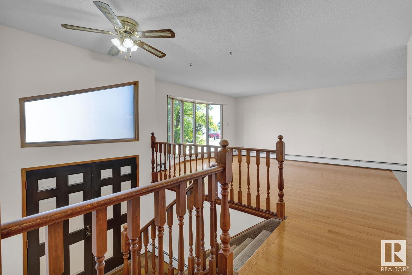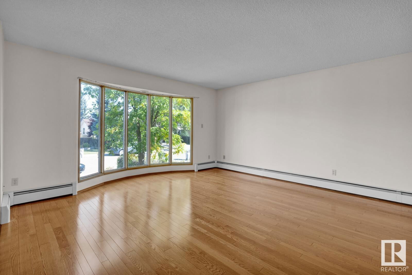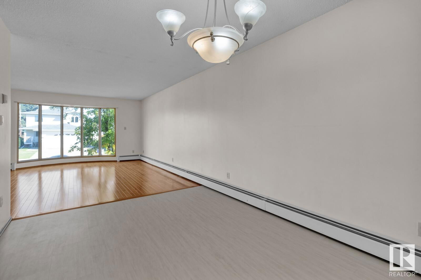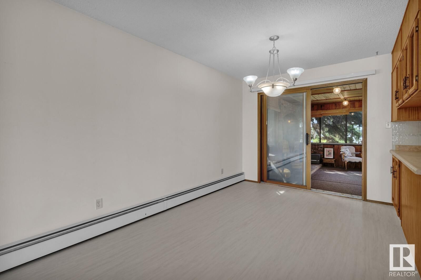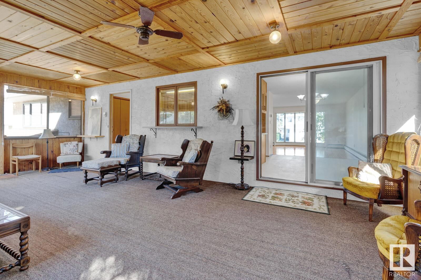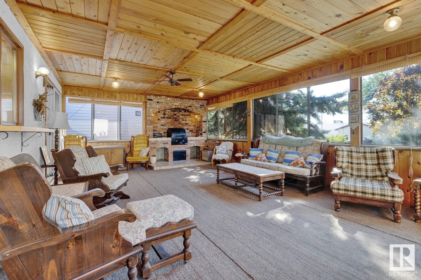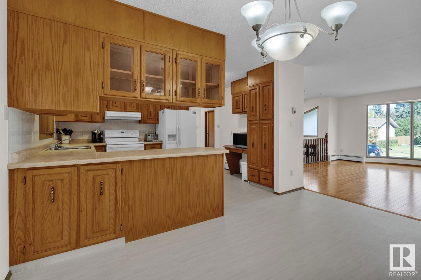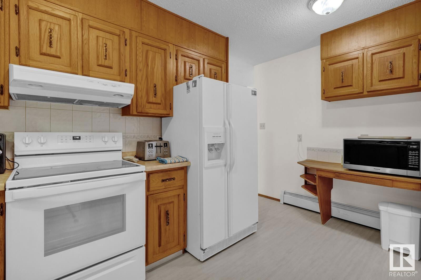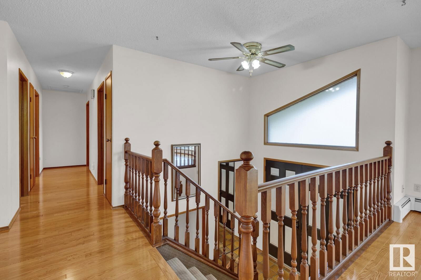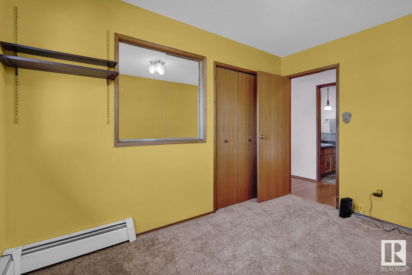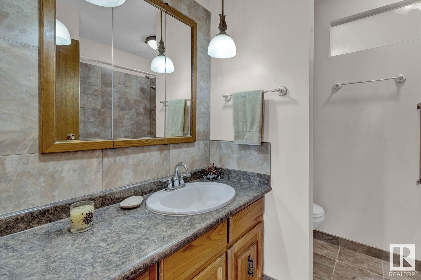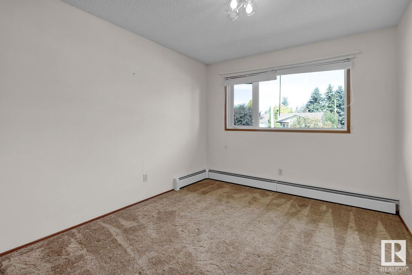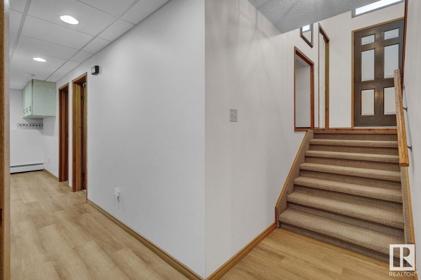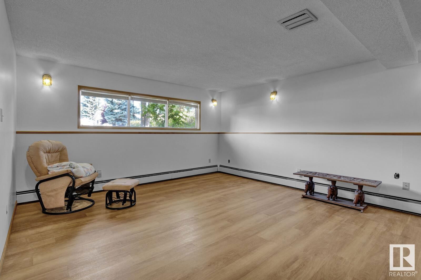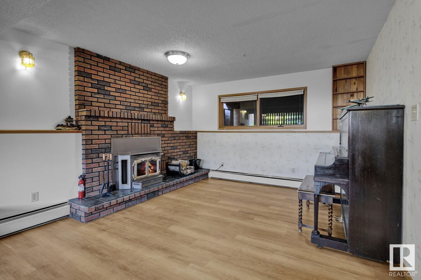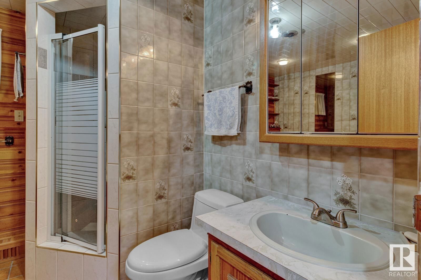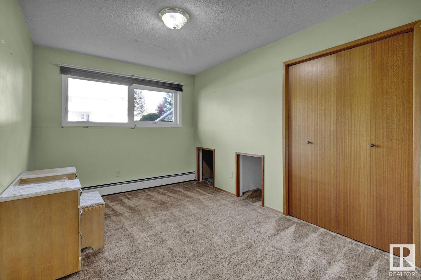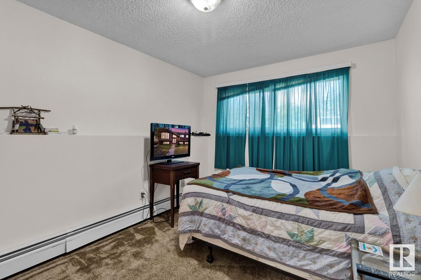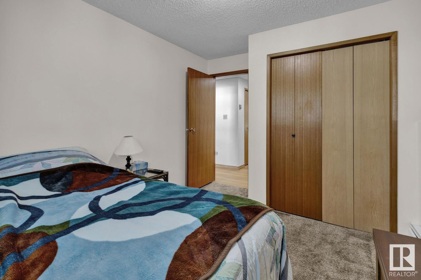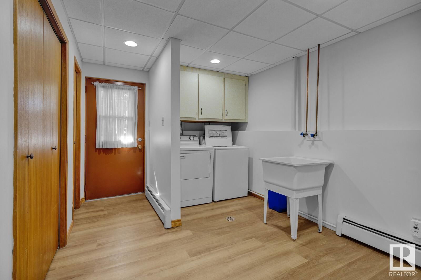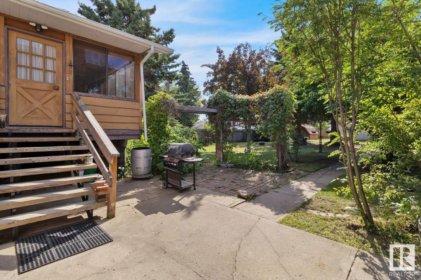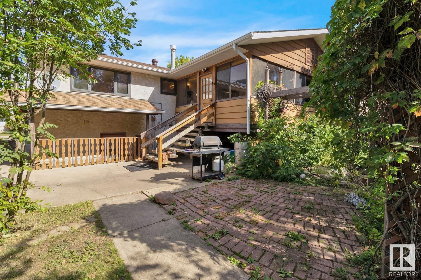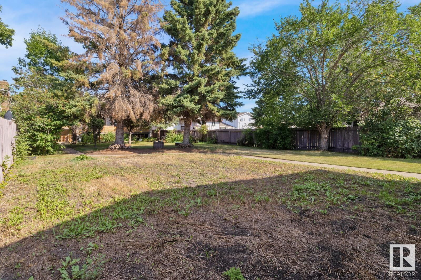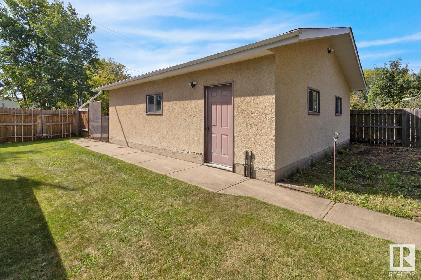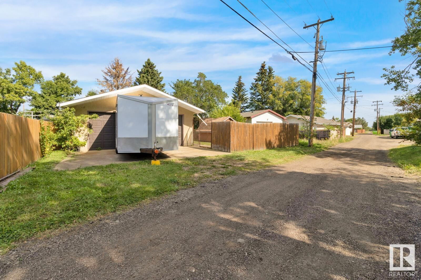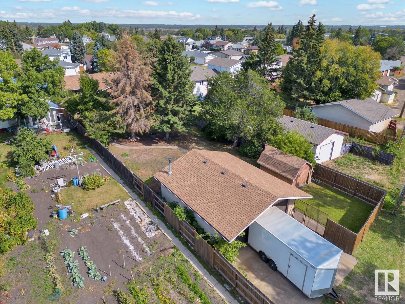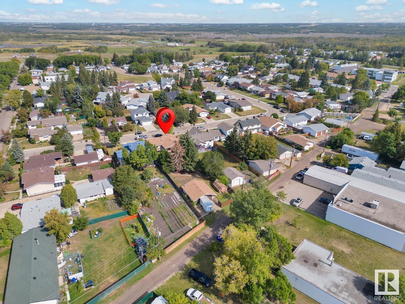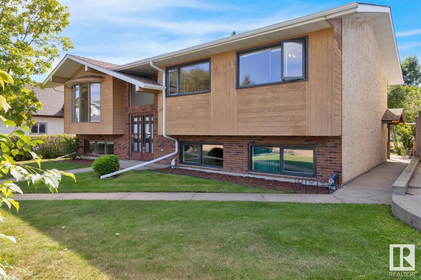5012 51 Av
Redwater, Alberta T0A2W0
5 beds · 3 baths · 1397 sqft
One Look Will Do....Welcome to 5012 51ave in the Growing Town of Redwater! You will be impressed by the pride of ownership, quality & beauty of this 1,397sq ft Walk-Out Bi-Level. Located in a mature neighbourhood, on a 250' Lot & walking distance to downtown, community centre, school, golf course etc. Bright & open main floor layout featuring a large front living room with hardwood floors, kitchen with oak cabinets & new vinyl plank flooring. Off the dining area is a lovely 444sq ft south facing Sunroom with views of the incredible back yard! 3 spacious bedrooms, 2pc ensuite & 4pc main bathroom. Fully developed walkout basement featuring 2 additional bedrooms, 4pc bathroom with a double jacuzzi tub, family room with new vinyl plank flooring & a wood fireplace. Laundry room with access to the back yard. The private back yard is amazing....patio area, garden, mature trees, fire pit, shed & an Oversized Detached Garage with alley access & RV parking. Be first in line to see this One of a Kind Family Home! (id:39198)
Facts & Features
Building Type House, Detached
Year built 1974
Square Footage 1397 sqft
Stories
Bedrooms 5
Bathrooms 3
Parking
NeighbourhoodRedwater
Land size
Heating type Baseboard heaters
Basement typeFull (Finished)
Parking Type
Time on REALTOR.ca2 days
This home may not meet the eligibility criteria for Requity Homes. For more details on qualified homes, read this blog.
Brokerage Name: RE/MAX Real Estate
Similar Homes
Home price
$374,900
Start with 2% down and save toward 5% in 3 years*
* Exact down payment ranges from 2-10% based on your risk profile and will be assessed during the full approval process.
$3,410 / month
Rent $3,016
Savings $394
Initial deposit 2%
Savings target Fixed at 5%
Start with 5% down and save toward 5% in 3 years.
$3,006 / month
Rent $2,923
Savings $82
Initial deposit 5%
Savings target Fixed at 5%


