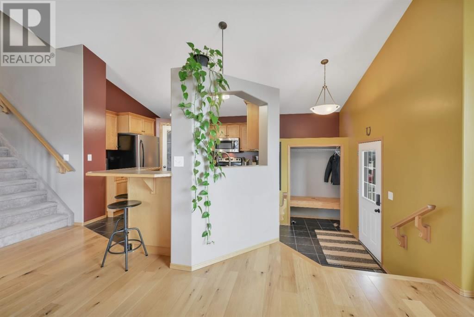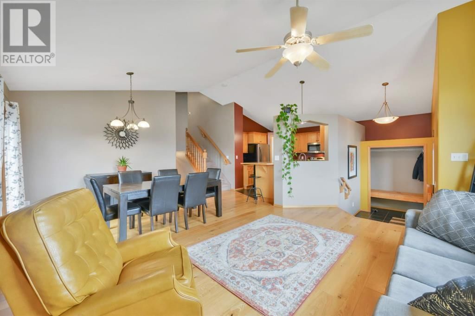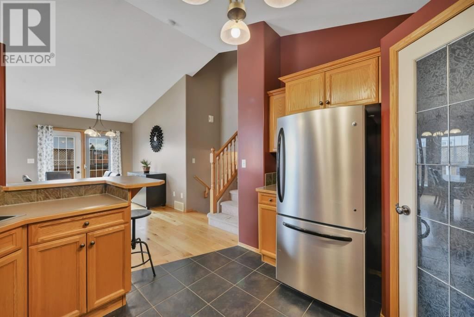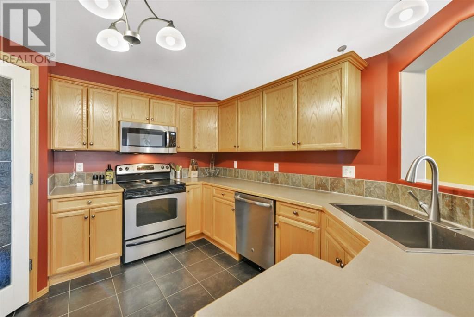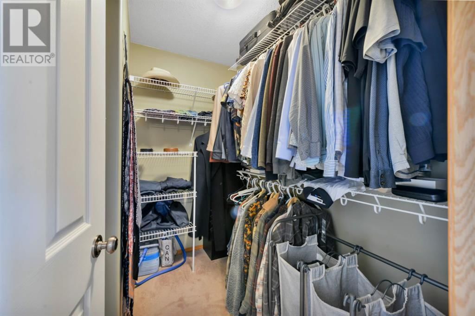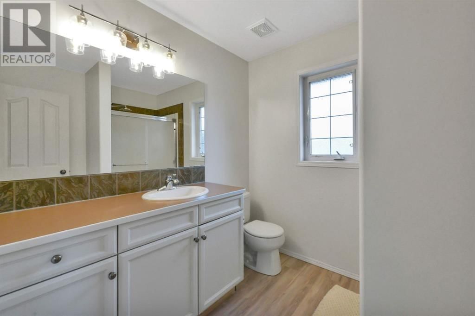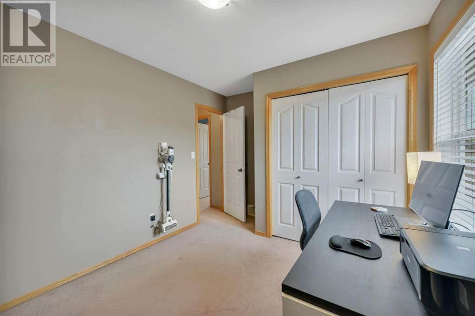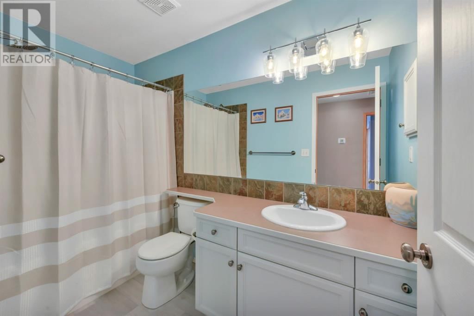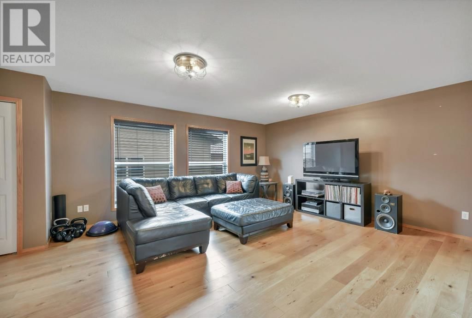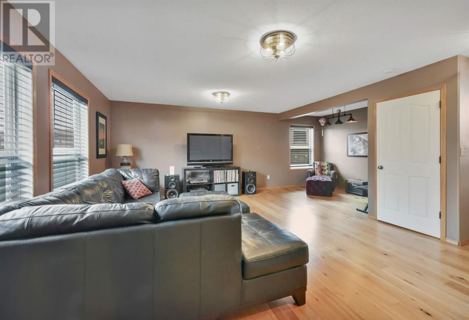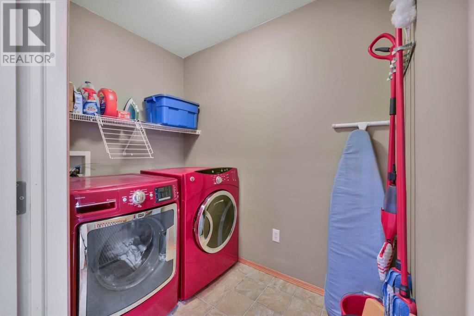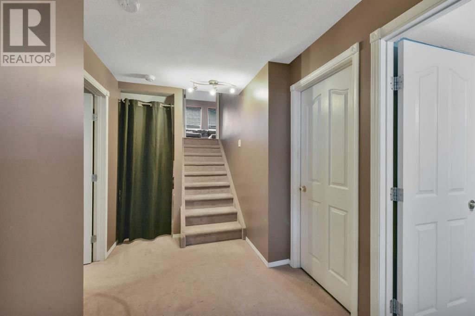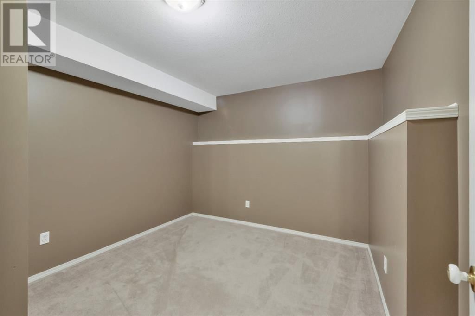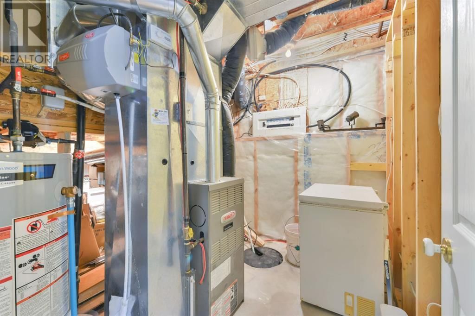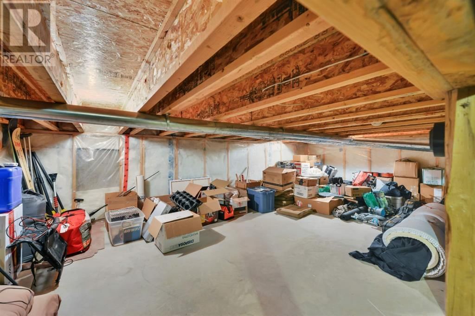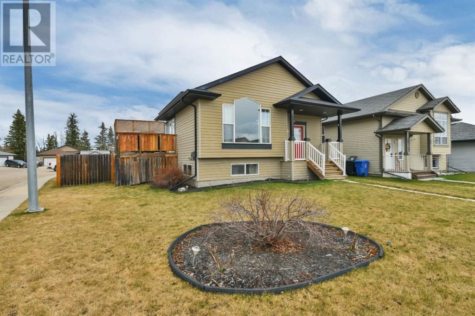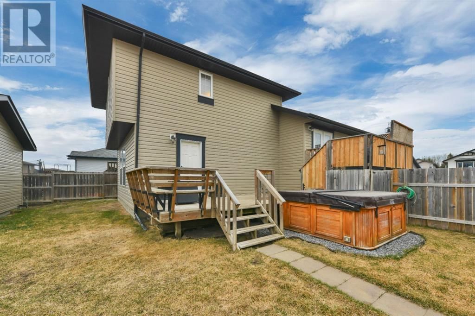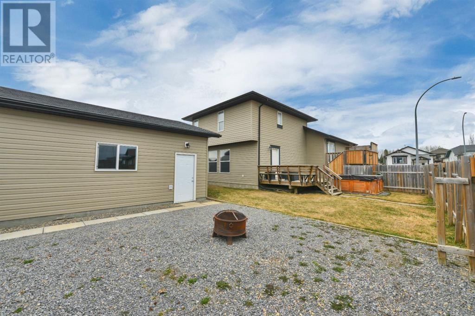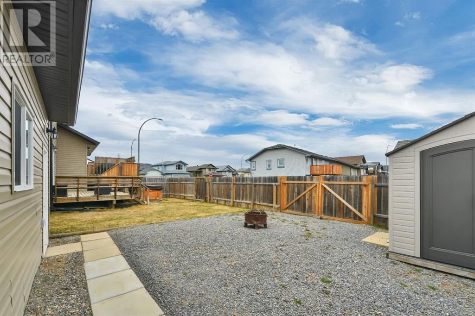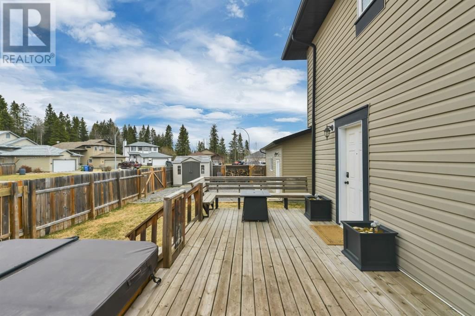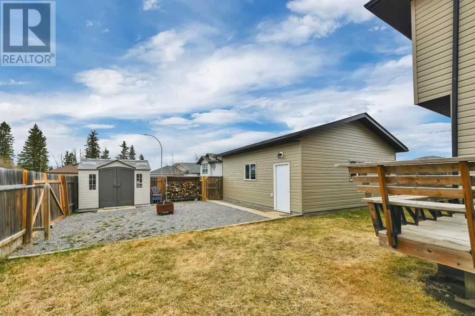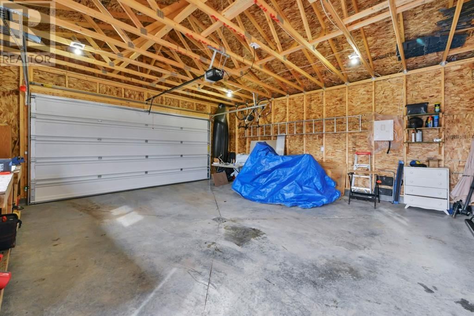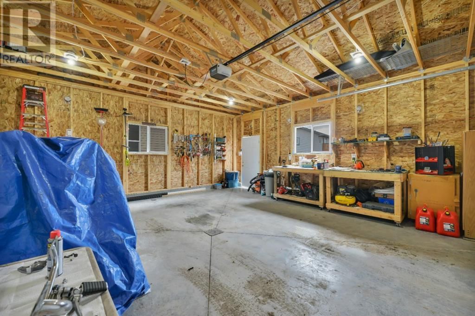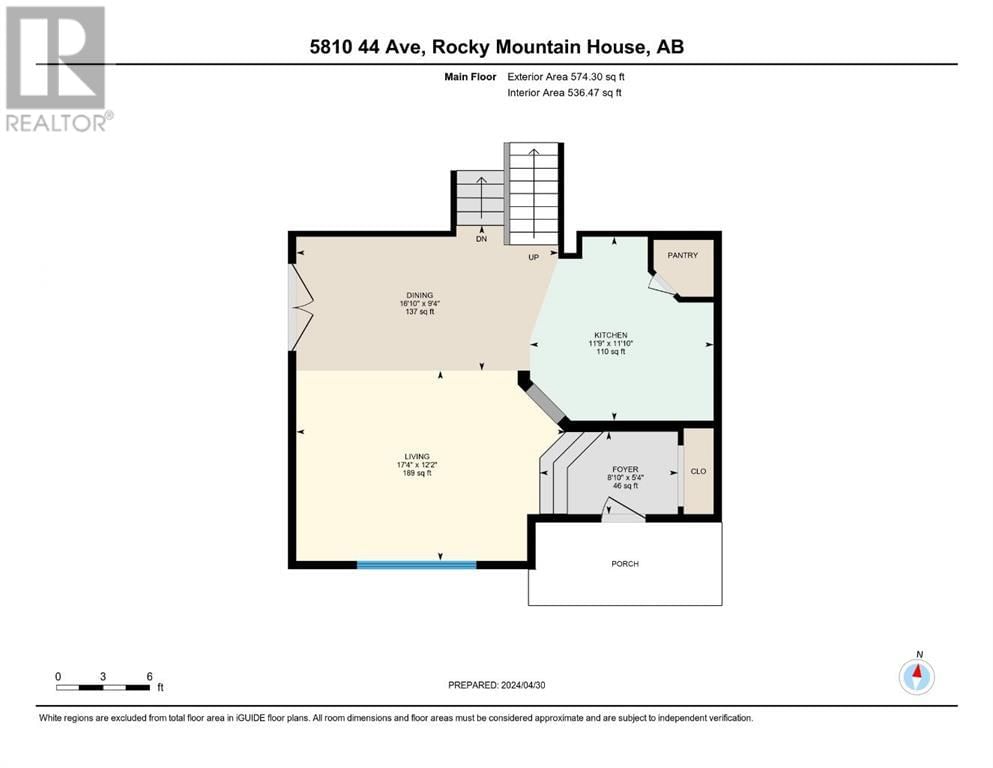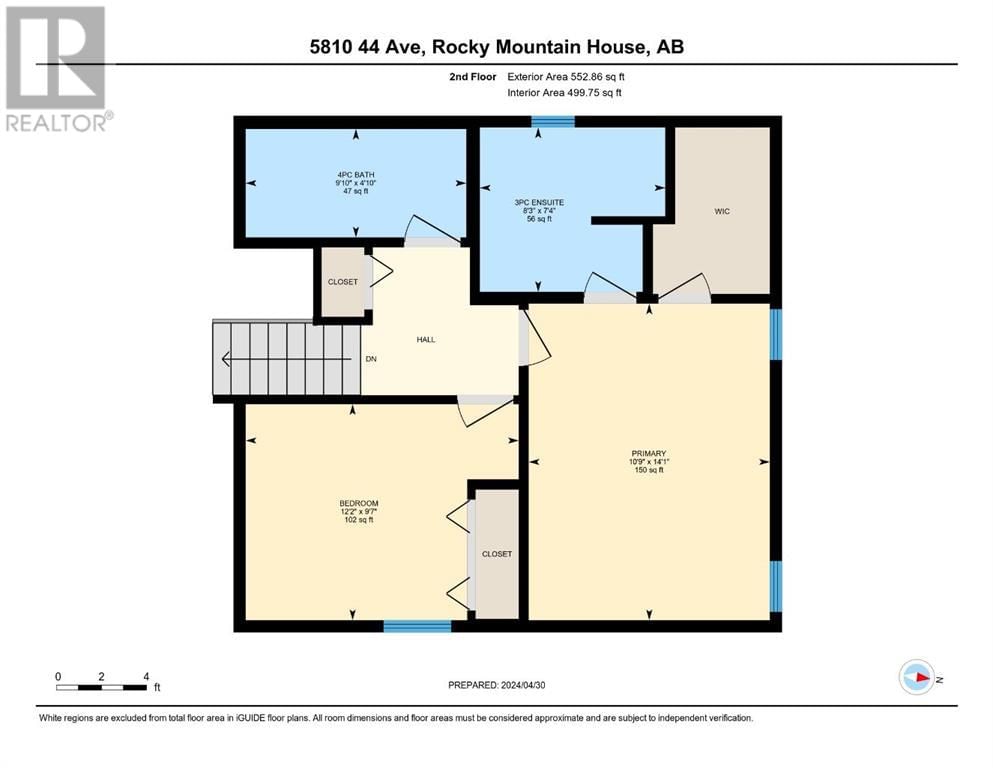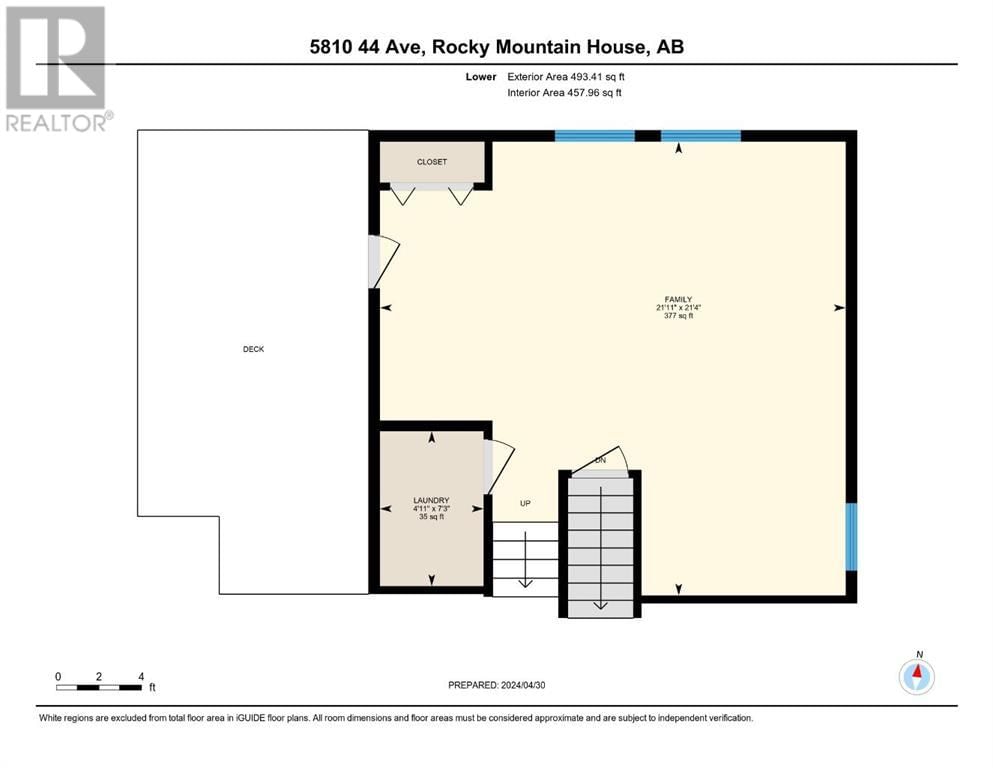5810 44 Avenue
Rocky Mountain House, Alberta T4T1W4
2 beds · 3 baths · 1620 sqft
Well maintained home with a unique floor plan and a new garage on a fenced corner lot. Spacious entrance welcomes you into the home with room for all your guests and a large coat closet. The open floor plan of the main level offers a big window in the living room and patio doors off the dining area to the deck. Roomy kitchen with ample cabinet space and countertops plus a pantry. Up a few stairs to a spacious master suite with a walk-in closet and 3 piece ensuite, another good sized bedroom and a full 4 piece guest bathroom. Head down a few stairs to a fabulous family room with access to the deck plus a convenient laundry room. The basement levels offers one more big bedroom, a great office space, a 3 piece bathroom and excellent storage with a huge accessible crawl space and a storage room off the bedroom. The home features updated engineered hardwood and tile floors in the main living areas and vinyl plank in the bathrooms, new hot water tank in 2021 and shingles on 2018. Outside the 2 tiered deck has access from 2 levels of the home and is a great entertaining space with 3 natural gas hookups for the BBQ and fire table and is set up for a hot tub. The 24x24 detached garage was built in 2023 with a 8x16' door and 10' walls with lots of room for your vehicle and your toys. Fenced yard with a gravel fire pit area or use it for RV parking with an access gate available. (id:39198)
Facts & Features
Building Type House, Detached
Year built 2005
Square Footage 1620 sqft
Stories
Bedrooms 2
Bathrooms 3
Parking 2
NeighbourhoodCreekside
Land size 5662 sqft|4,051 - 7,250 sqft
Heating type Forced air
Basement typePartial (Finished)
Parking Type Detached Garage
Time on REALTOR.ca11 days
This home may not meet the eligibility criteria for Requity Homes. For more details on qualified homes, read this blog.
Brokerage Name: RE/MAX real estate central alberta - RMH
Similar Homes
Home price
$412,000
Start with 2% down and save toward 5% in 3 years*
* Exact down payment ranges from 2-10% based on your risk profile and will be assessed during the full approval process.
$3,748 / month
Rent $3,314
Savings $434
Initial deposit 2%
Savings target Fixed at 5%
Start with 5% down and save toward 5% in 3 years.
$3,303 / month
Rent $3,213
Savings $90
Initial deposit 5%
Savings target Fixed at 5%



