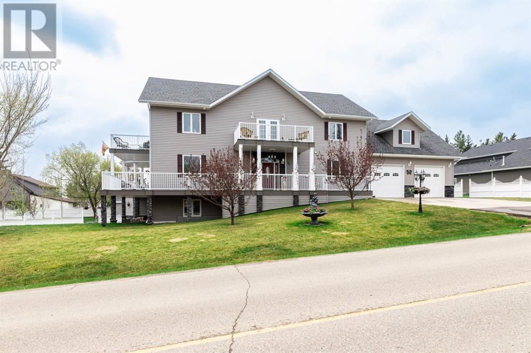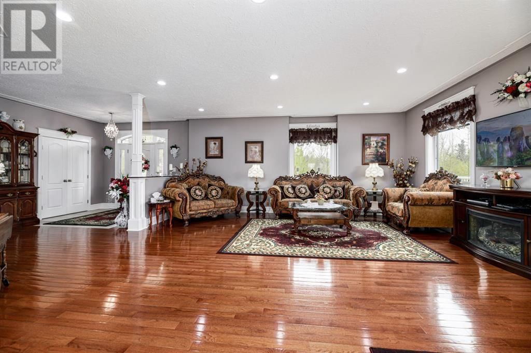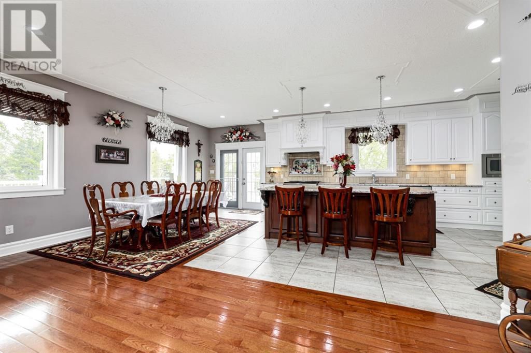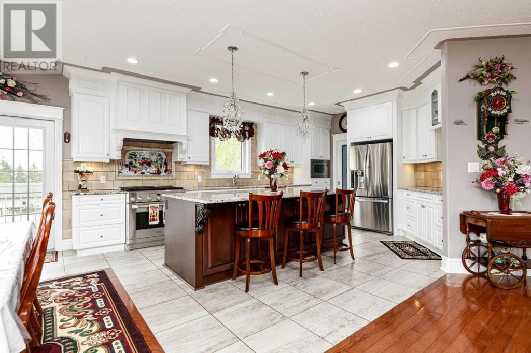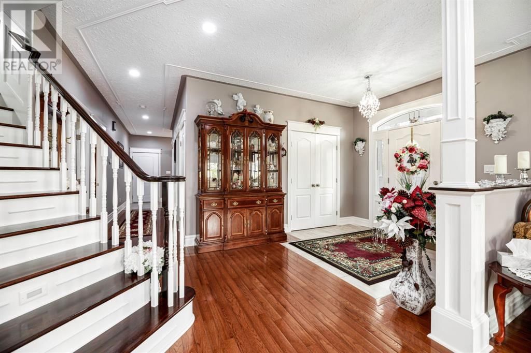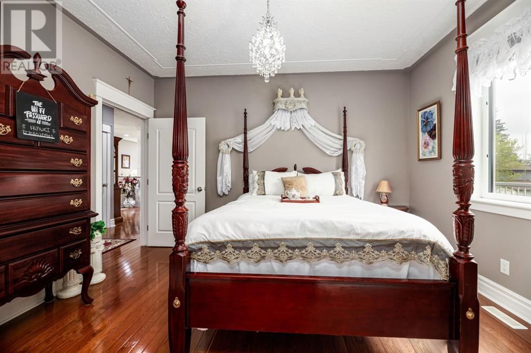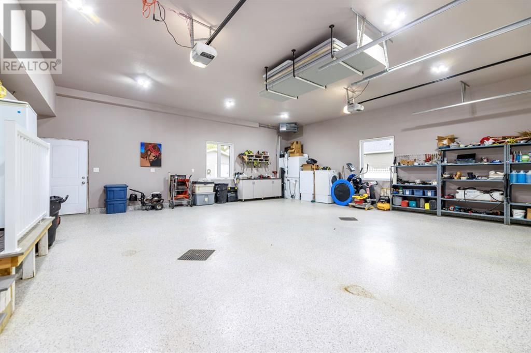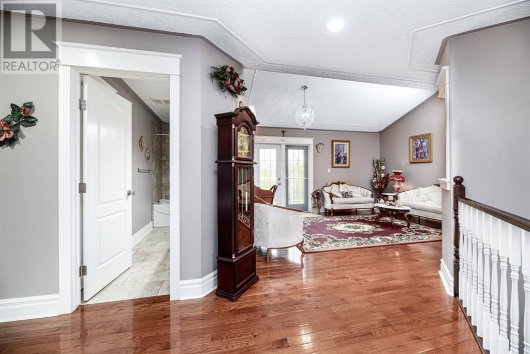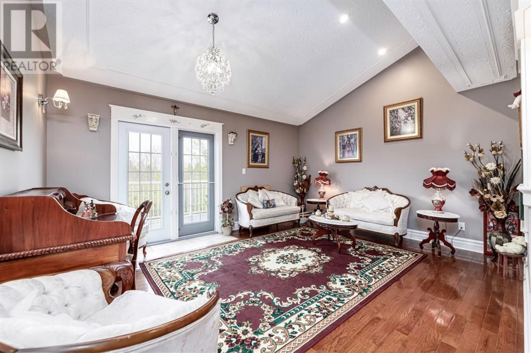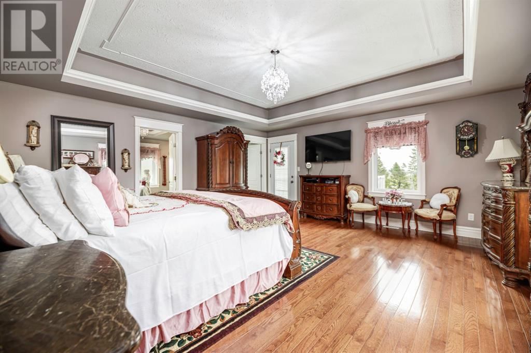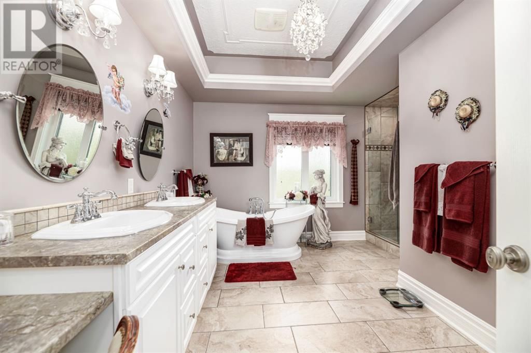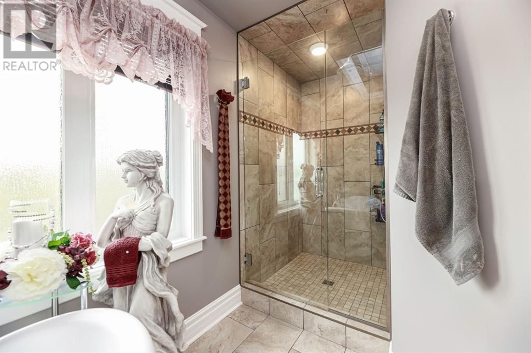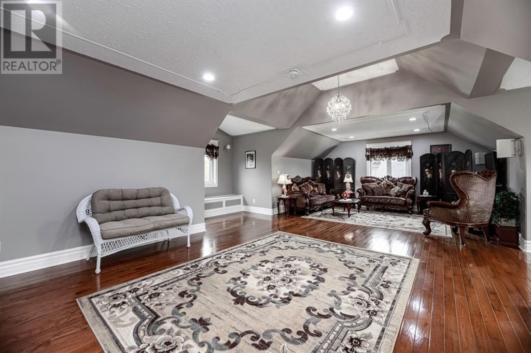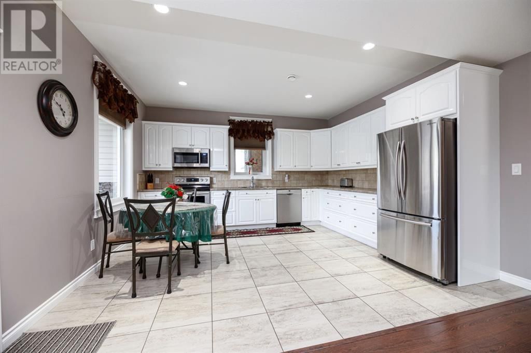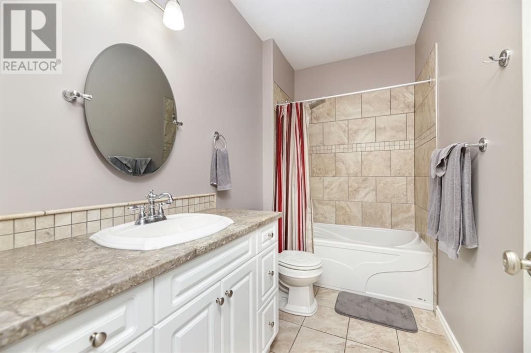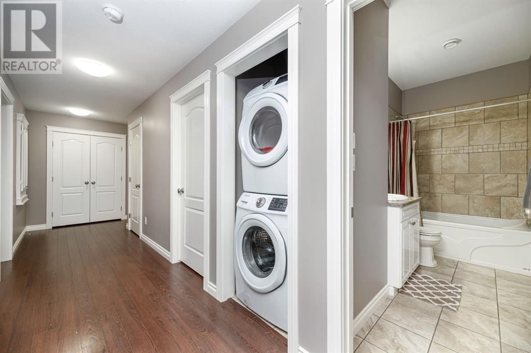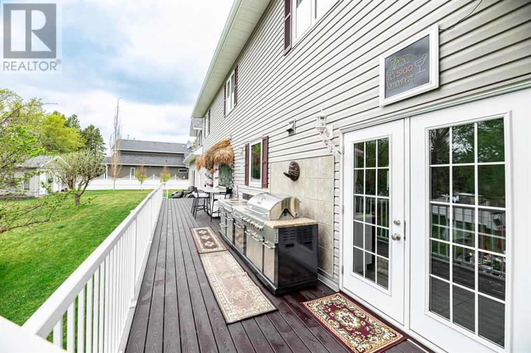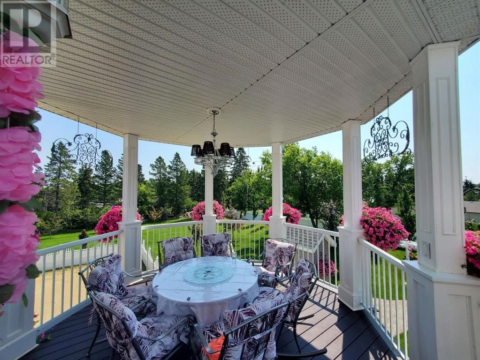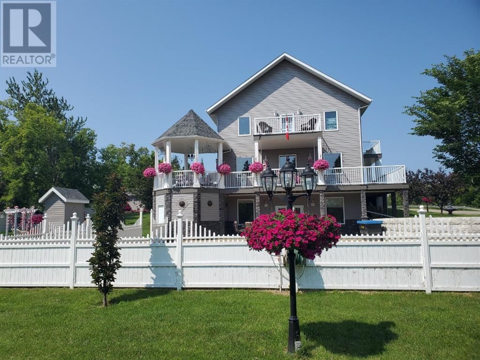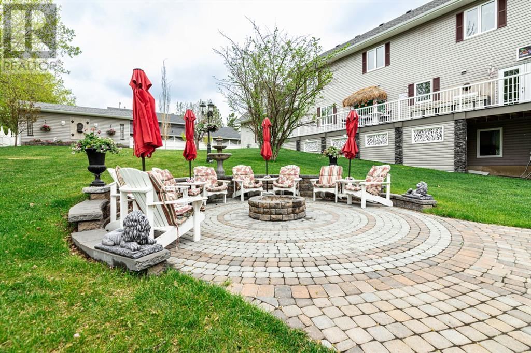21 Rosedale Avenue
Rural Lacombe County, Alberta T4L1Y4
4 beds · 6 baths · 3977 sqft
Welcome to your dream home. This stunning estate-style 3,977 sq.ft. 2-storey walkout offers everything you’ve ever wanted and more. The beautifully tiled entry greets you as you take in the panoramic view of the well appointed and open floor plan, that includes an expansive kitchen equipped with an 8’ granite island and countertops the great modern appliances for all your culinary needs, 2 sinks for easy prep and clean up, and a supersize walk through pantry. There is a generous sized dining area and a cozy and spacious front living room to relax with your guests after dinner. From the dining area step outside to the wrap around no maintenance deck, offering a spacious area for entertaining or simply soaking in the sunshine and/or shade with a fabulous view of the backyard. This home has a separate bedroom with a 4 pce ensuite and another 2 pce bath with laundry across the hall on the main . An elegant staircase leads you to the upper level and another spacious 5 foot hallway off which are 3 spacious bedrooms, 2 FULL baths plus a family room with an upper balcony, and an absolutely spectacular GREAT ROOM! The master suite is definitely a sanctuary of comfort and elegance designed for ultimate relaxation and convenience this its 321 sq ft of space has lots of natural light streaming in plus a huge walkin closet, His & Her sinks , soaker tub , walkin shower PLUS a private deck facing East to enjoy the sunrise and your morning coffee. A stunning cobblestone firepit area with lots of room plenty of seating, perfect for large gatherings and warm summer evenings will be enjoyed for many years to come. The lighting throughout the yard on an automatic timer adds ambience as you take in the tranquility of nature and wildlife . This property has its own well and septic system boasting an outside outhouse with sink and toilet that flushes directly into the septic tank providing independence, efficiency and added convenience for your guests. There is a 14 x 20 shed for all the additional storage you will ever need. The 30 x 30 heated garage with epoxy floors, & hot and cold water taps for easy clean up, will accommodate yours vehicles and toys plus storing all your treasures. The walkout basement is a FULLY FINISHED , self contained LEGAL 4 bedroom basement suite, 2 FULL baths , laundry, full kitchen with ALL appliances. Your guests will appreciate the outside patio area , with a view of the private grounds, and the newly paved parking lot. This grand home is just not a place to live but a lifestyle to embrace. With its blend of luxury, convenience, and comfort along with having significant income(if you desire). It’s the perfect setting for creating the life you desire and lasting memories. So much more that MUST be seen to be fully appreciated. (id:39198)
Facts & Features
Building Type House, Detached
Year built 2015
Square Footage 3977 sqft
Stories 2
Bedrooms 4
Bathrooms 6
Parking 2
NeighbourhoodRosedale Valley
Land size 0.71 ac|21,780 - 32,669 sqft (1/2 - 3/4 ac)
Heating type Forced air, In Floor Heating
Basement typeFull (Finished)
Parking Type
Time on REALTOR.ca16 days
This home may not meet the eligibility criteria for Requity Homes. For more details on qualified homes, read this blog.
Brokerage Name: CIR Realty
Similar Homes
Home price
$1,195,000
Start with 2% down and save toward 5% in 3 years*
* Exact down payment ranges from 2-10% based on your risk profile and will be assessed during the full approval process.
$10,870 / month
Rent $9,613
Savings $1,257
Initial deposit 2%
Savings target Fixed at 5%
Start with 5% down and save toward 5% in 3 years.
$9,580 / month
Rent $9,319
Savings $262
Initial deposit 5%
Savings target Fixed at 5%


