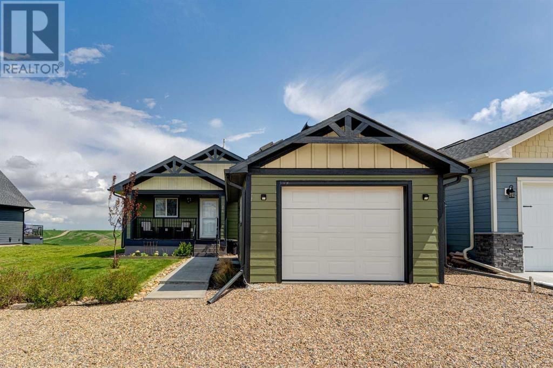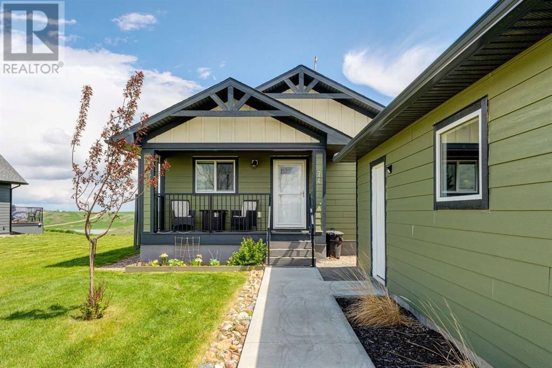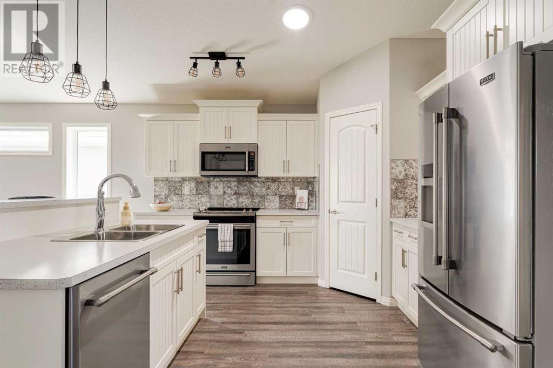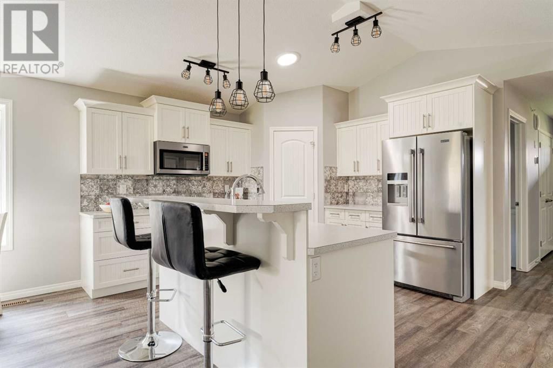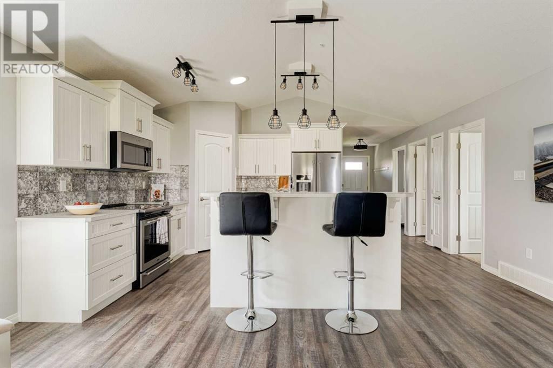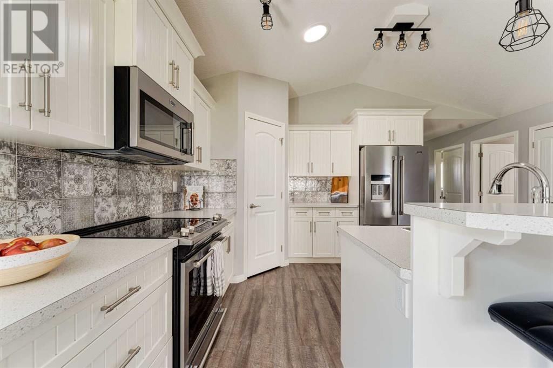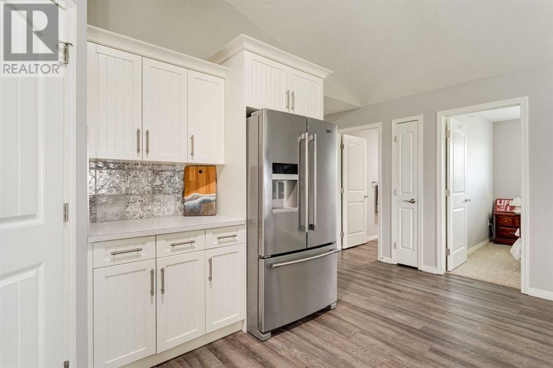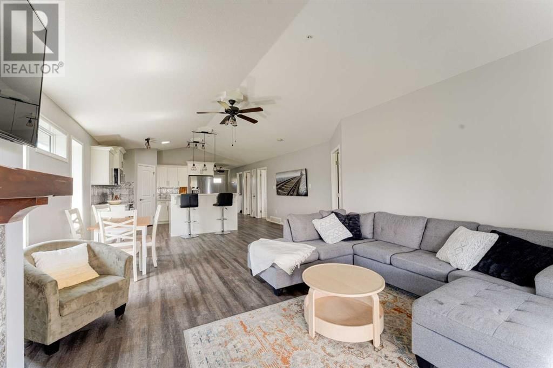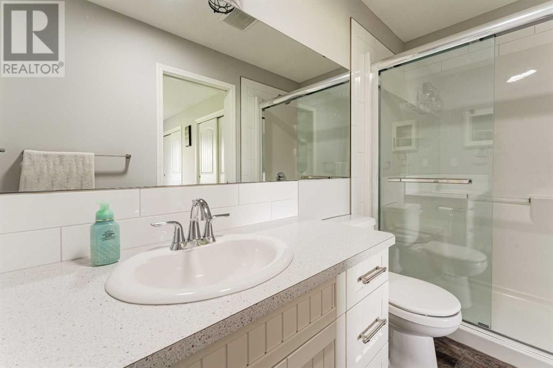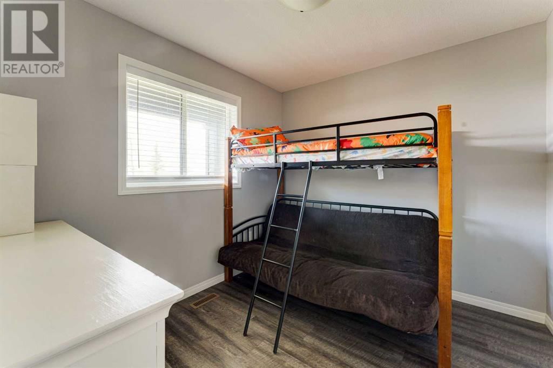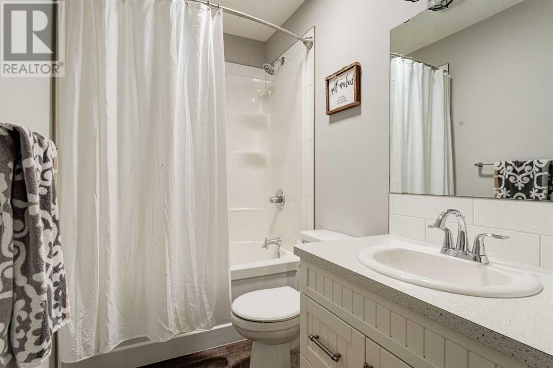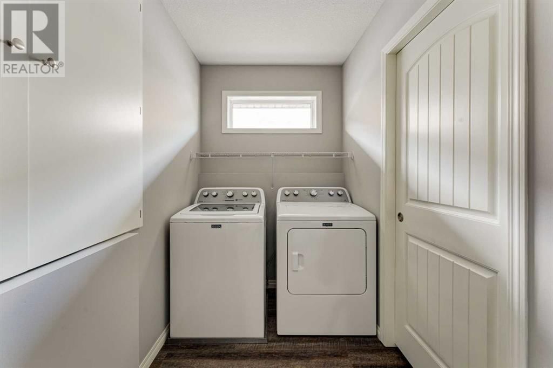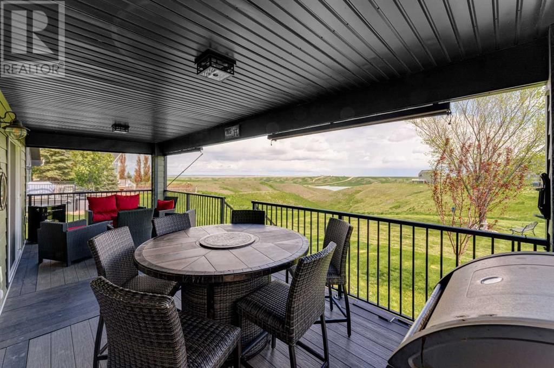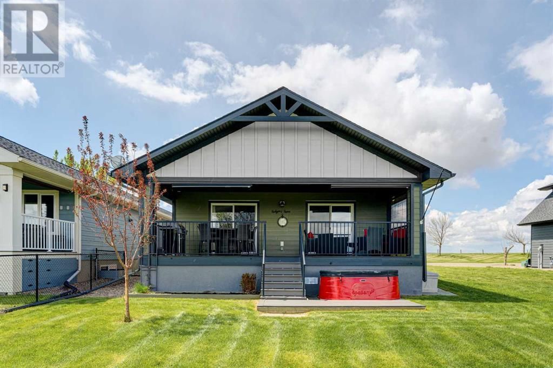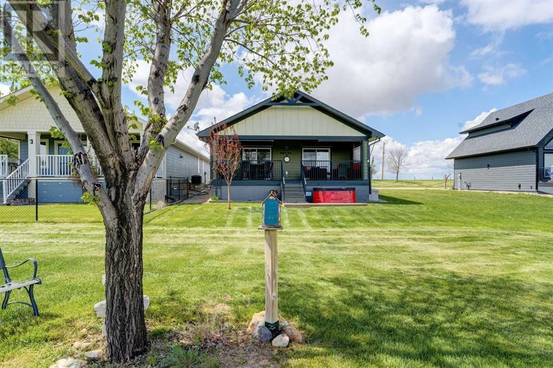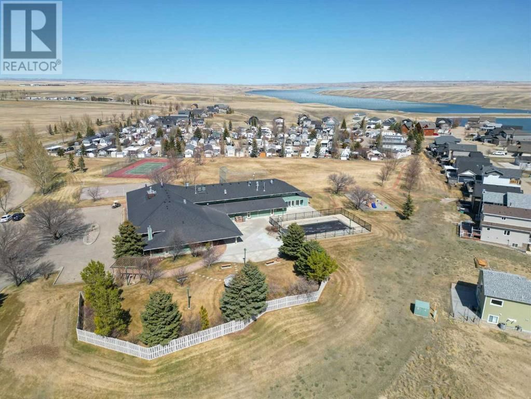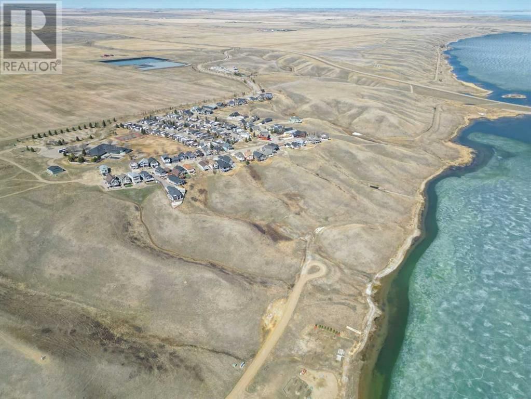74 Lake Mcgregor Drive
Rural Vulcan County, Alberta T0L1B0
3 beds · 2 baths · 1296 sqft
3 BEDROOMS | 2 BATHROOMS | OPEN CONCEPT | STUNNING VIEWS | GATED COMMUNITY | ABUNDANCE OF AMENITIES | Enjoy affordable lake living in the gated community of Lake McGregor Country Estates. This bright open concept home boasts vaulted ceilings, a spacious kitchen and attached living area leading onto a spacious composite deck with natural gas hookup. The open kitchen with skylight features an island with breakfast bar, convenient pantry and plenty of counter space to prepare meals to entertain friends and family. Enjoy the dining area and living room with gas fireplace just steps away or head out to the back deck to enjoy your meal. The master retreat features a 3-piece ensuite and has its own patio doors opening onto the deck with gorgeous views of the rolling valleys. This home also features two additional bedrooms, a 4-piece bathroom, and laundry room. The backyard backs onto a green space, providing gorgeous views and providing a perfect area for the kids play. This home also includes CAT 5 and central air conditioning to keep you comfortable after a hot day at the lake. The property features an oversized single detached garage as well as parking for an additional 3 vehicles. This resort community offers many amenities, including a beach, pet beach, boat launch, mooring, indoor and outdoor pools, hot tub, sauna, picnic area, baseball diamond, tennis and pickle ball courts, driving range and secure boat/RV storage. Full service campsites are also offered by reservation of residents for their guests. The community has a dedicated Social Club that plans family friendly activities such as potluck dinners, Easter Egg Hunts, Beach Parties with a DJ, movie nights and much more. The Resort has an onsite manager and caretaker. Don't miss the opportunity to live in a beautiful home in a year-round, gated resort-style community, perfect for both relaxation and entertainment! (id:39198)
Facts & Features
Building Type House, Detached
Year built 2018
Square Footage 1296 sqft
Stories 1
Bedrooms 3
Bathrooms 2
Parking 4
NeighbourhoodMcGregor Lake
Land size 5179 sqft|4,051 - 7,250 sqft
Heating type Forced air
Basement typeCrawl space
Parking Type Detached Garage
Time on REALTOR.ca16 days
This home may not meet the eligibility criteria for Requity Homes. For more details on qualified homes, read this blog.
Brokerage Name: RE/MAX First
Similar Homes
Home price
$499,900
Start with 2% down and save toward 5% in 3 years*
* Exact down payment ranges from 2-10% based on your risk profile and will be assessed during the full approval process.
$4,547 / month
Rent $4,021
Savings $526
Initial deposit 2%
Savings target Fixed at 5%
Start with 5% down and save toward 5% in 3 years.
$4,008 / month
Rent $3,898
Savings $109
Initial deposit 5%
Savings target Fixed at 5%

