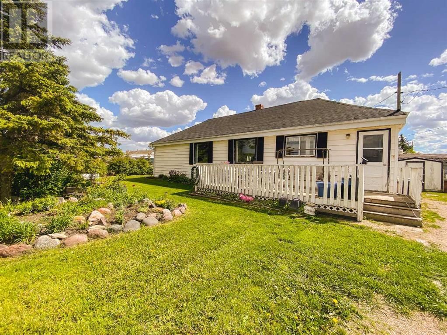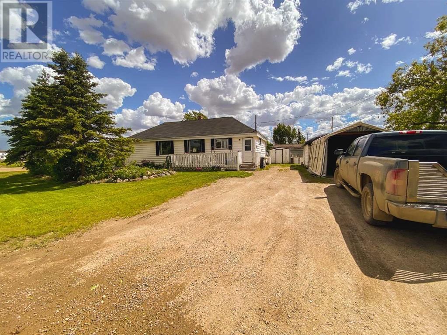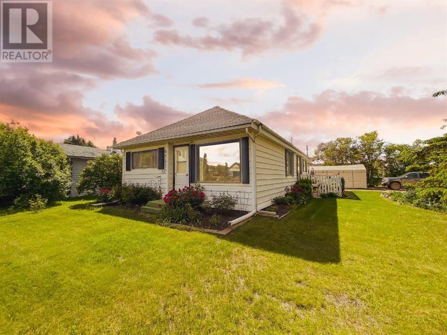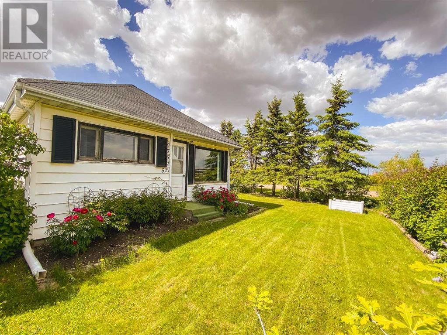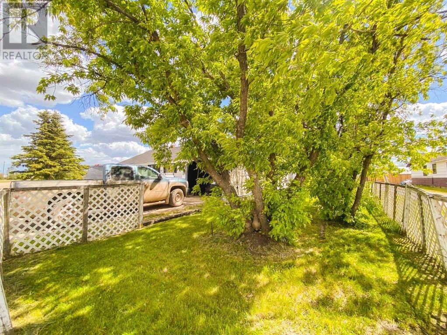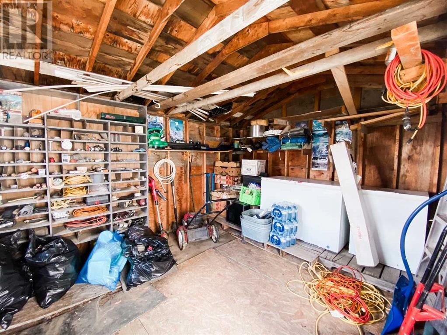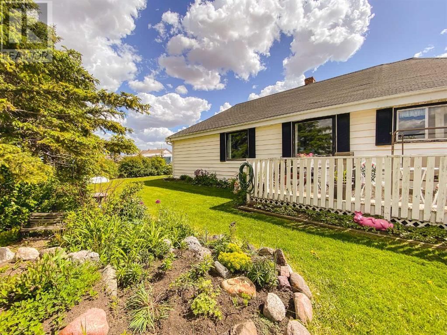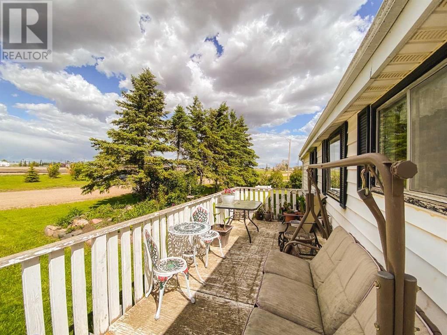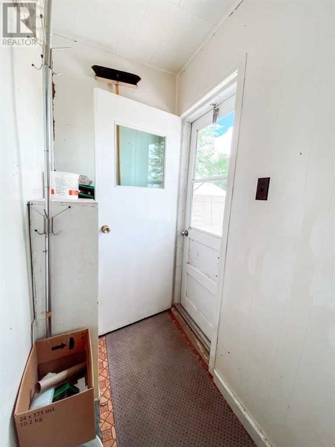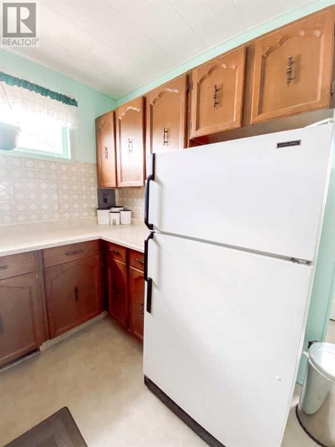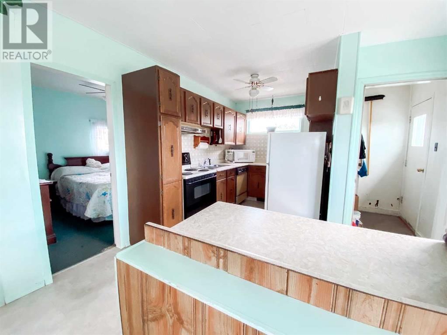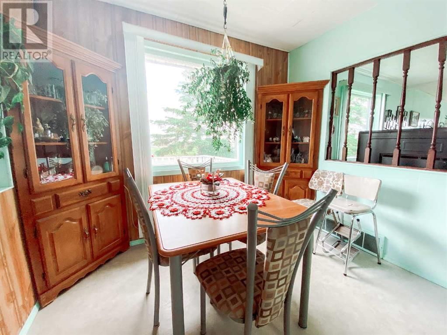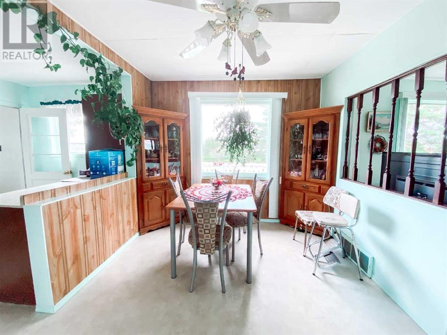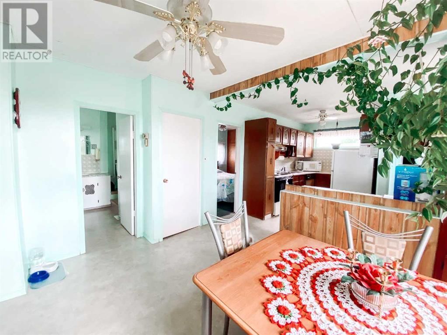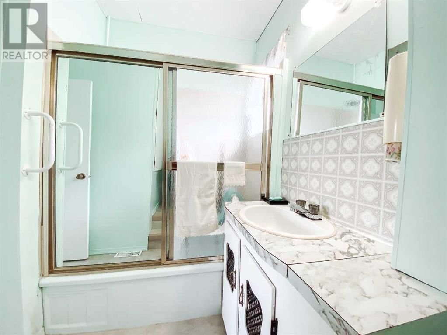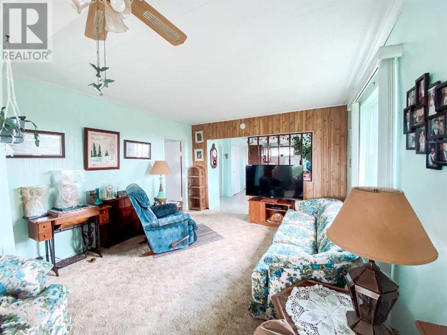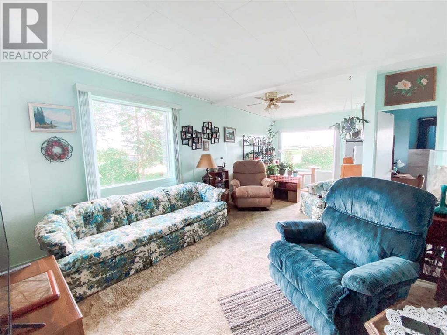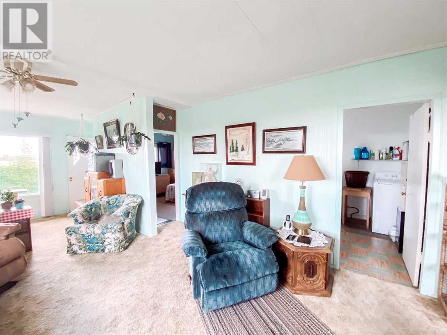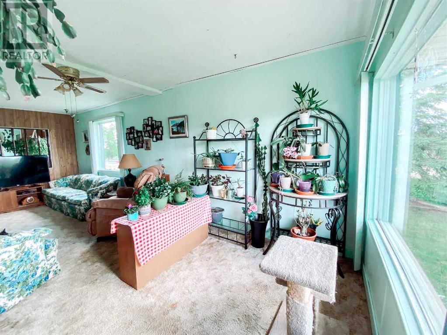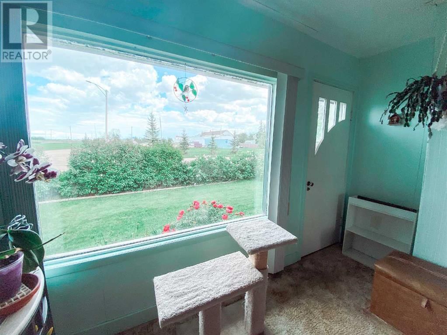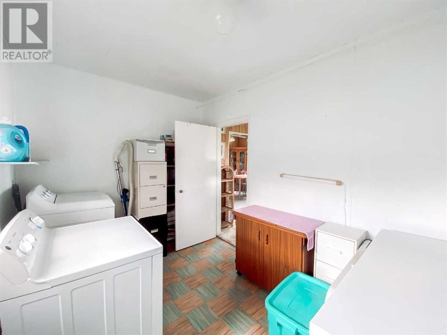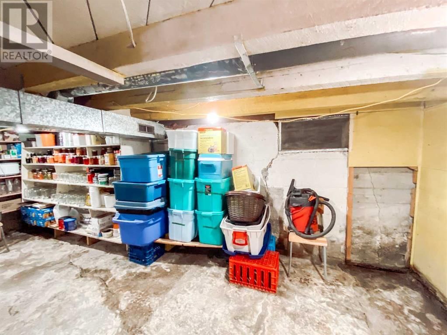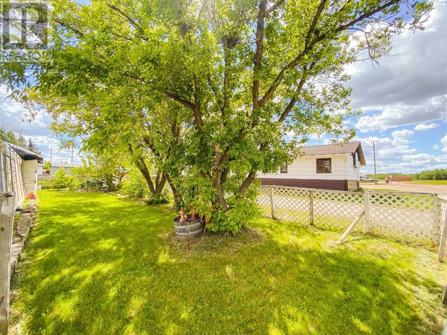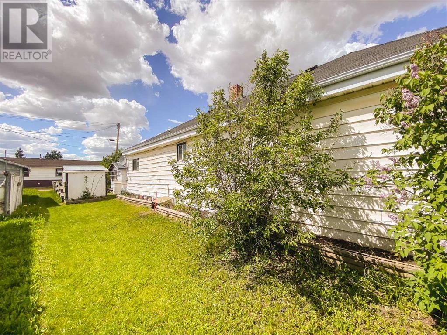4752 52 Street
Rycroft, Alberta T0H3A0
3 beds · 1 bath · 1059 sqft
Cozy bungalow on beautifully landscaped corner lot; many perennials, mature trees and bushes. Cover all building with workshop and garden shed included. Inside, you have a kitchen with ample cupboard space and a breakfast bar! Dining area has windows that look North. Living room is large and has the front entrance as well. Two bedrooms and a 4 pc bathroom with tub/shower combo. Main floor laundry room could also be converted back into a third bedroom or office, if desired. Back porch/boot room enters on to a large sun deck when you are ready to relax! Downstairs, you have a cold room, lots of storage and high efficiency furnace with HWT(2017). Outside, lots of parking, a partially fenced yard, raised beds, lilac bushes and gardens surround the property. Call to book your showing today! (id:39198)
Facts & Features
Building Type House, Detached
Year built 1954
Square Footage 1059 sqft
Stories 1
Bedrooms 3
Bathrooms 1
Parking 3
Neighbourhood
Land size 7200 sqft|4,051 - 7,250 sqft
Heating type Forced air
Basement typeFull (Unfinished)
Parking Type Parking Pad
Time on REALTOR.ca2 days
This home may not meet the eligibility criteria for Requity Homes. For more details on qualified homes, read this blog.
Brokerage Name: eXp Realty
Similar Homes
Home price
$105,000
Start with 2% down and save toward 5% in 3 years*
* Exact down payment ranges from 2-10% based on your risk profile and will be assessed during the full approval process.
$851 / month
Rent $821
Savings $30
Initial deposit 2%
Savings target Fixed at 5%
Start with 5% down and save toward 5% in 3 years.
$842 / month
Rent $819
Savings $23
Initial deposit 5%
Savings target Fixed at 5%

