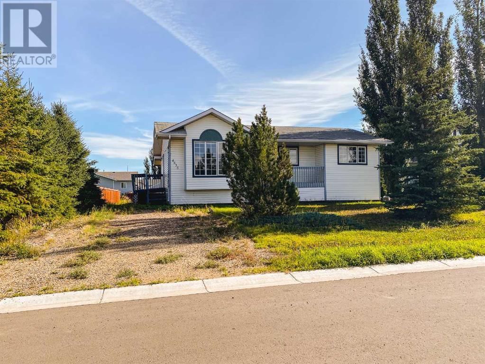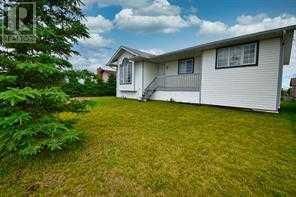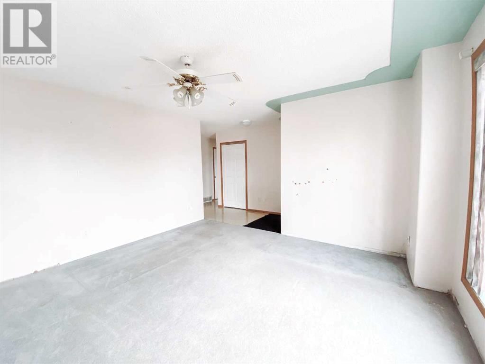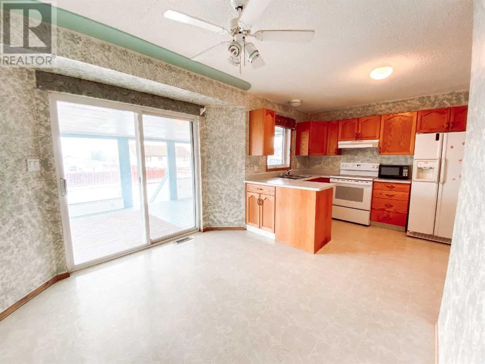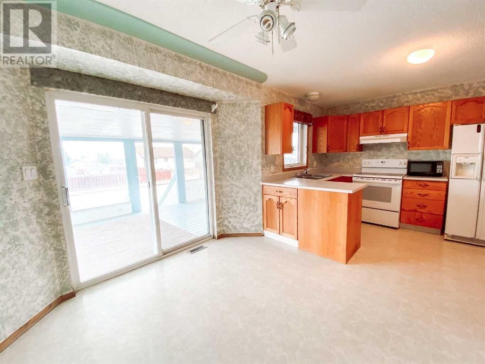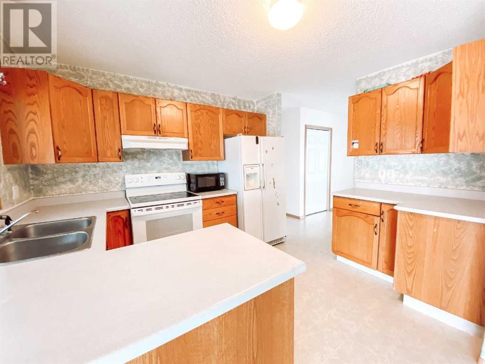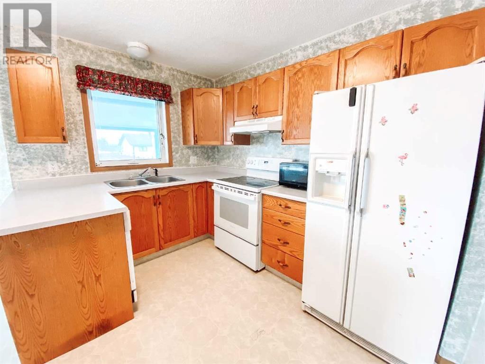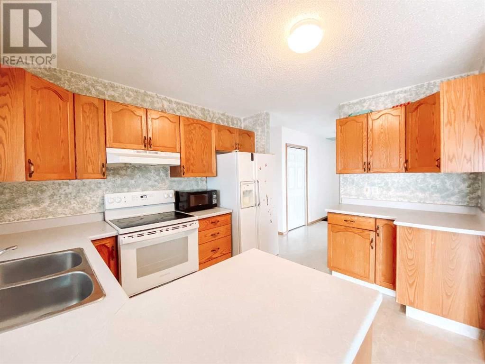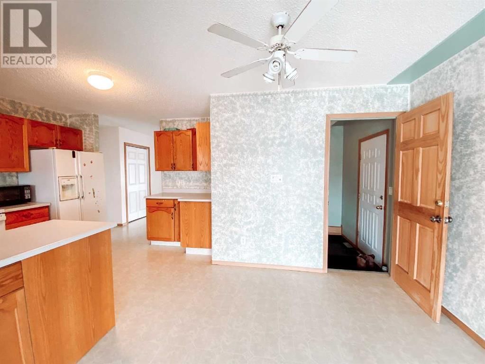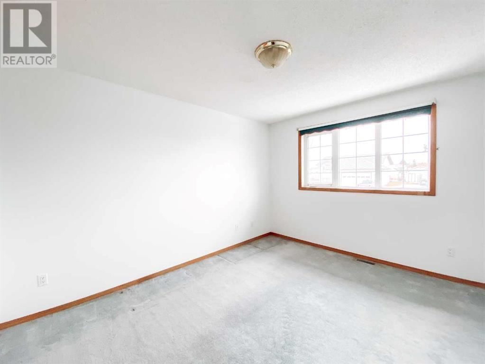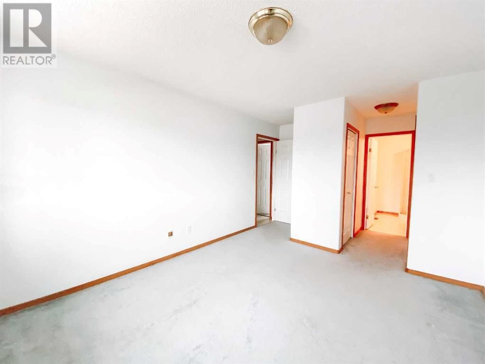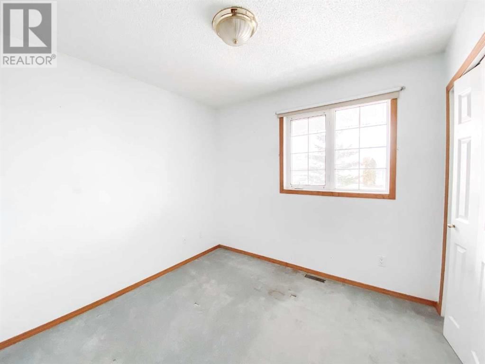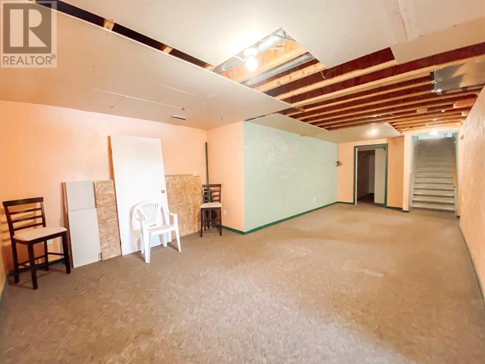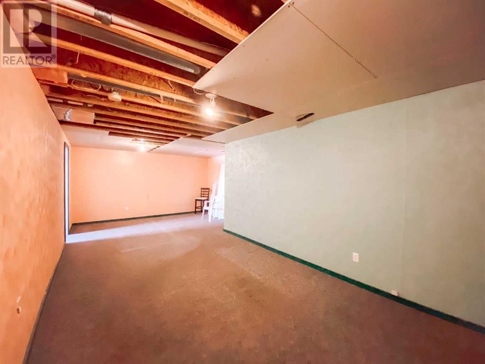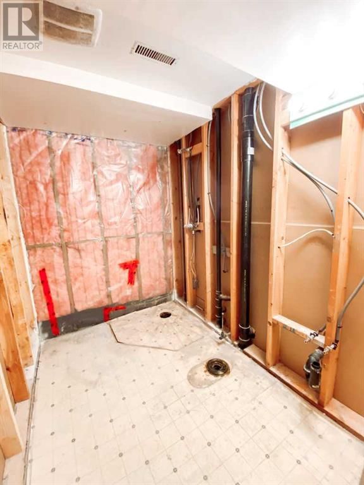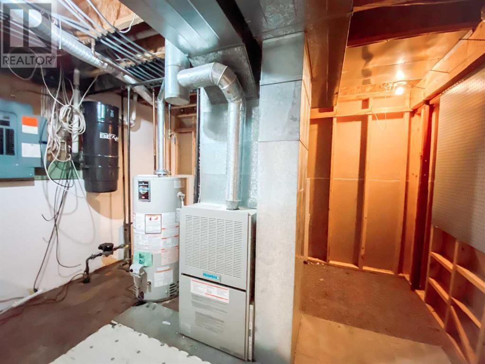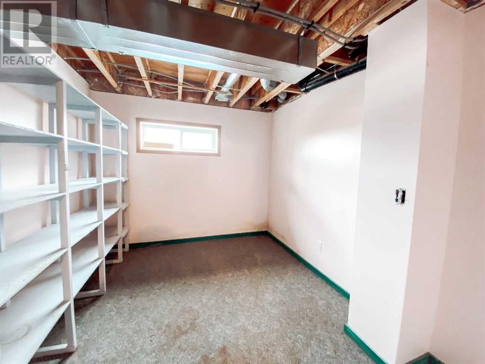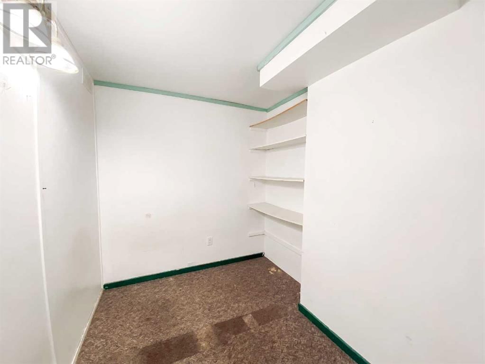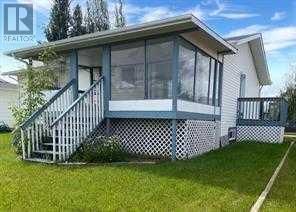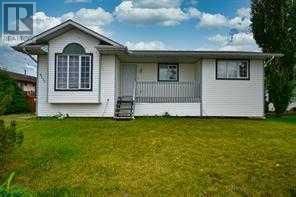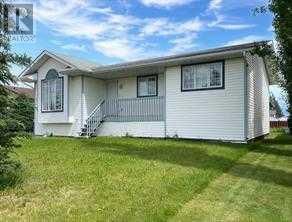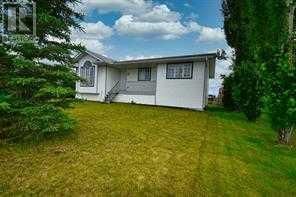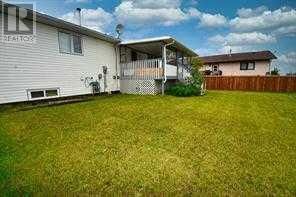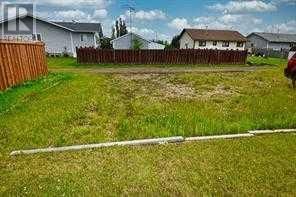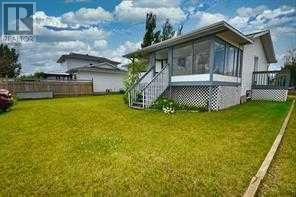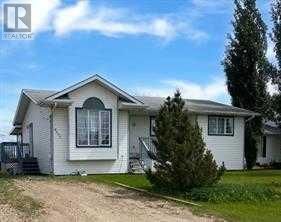4535 46 Street
Rycroft, Alberta T0H3A0
3 beds · 3 baths · 1128 sqft
This home is ready for your finishing touches! Sunny kitchen with dining area and spacious living room! Porch off the front for morning coffee! As well as a screened in deck off the dining room for entertaining and your BBQ, perfect to keep the mosquitos away! Master has his and her closets with 3 piece ensuite. Two more good sized bedrooms and main bath with tub/shower upstairs. One more bedroom down, with den and additional office space, plus roughed-in 3pc washroom with (had shower). Large entertainment area. Separate laundry and utility room; includes washer/dryer. Two car parking at front. Lots of room at off back lane for additional parking or to build a garage! Great investment opportunity or rental property! (id:39198)
Facts & Features
Building Type House, Detached
Year built 1997
Square Footage 1128 sqft
Stories 1
Bedrooms 3
Bathrooms 3
Parking 4
Neighbourhood
Land size 7200 sqft|4,051 - 7,250 sqft
Heating type Forced air
Basement typeFull (Partially finished)
Parking Type RV
Time on REALTOR.ca8 days
This home may not meet the eligibility criteria for Requity Homes. For more details on qualified homes, read this blog.
Brokerage Name: eXp Realty
Similar Homes
Home price
$159,900
Start with 2% down and save toward 5% in 3 years*
* Exact down payment ranges from 2-10% based on your risk profile and will be assessed during the full approval process.
$1,474 / month
Rent $1,355
Savings $118
Initial deposit 2%
Savings target Fixed at 5%
Start with 5% down and save toward 5% in 3 years.
$1,364 / month
Rent $1,329
Savings $35
Initial deposit 5%
Savings target Fixed at 5%

