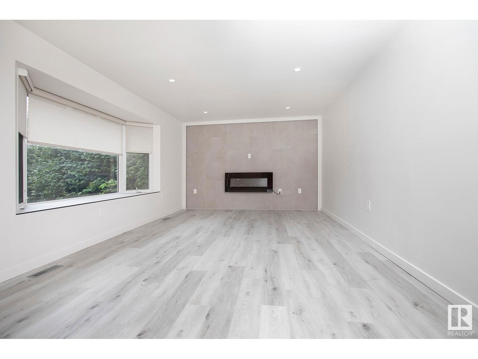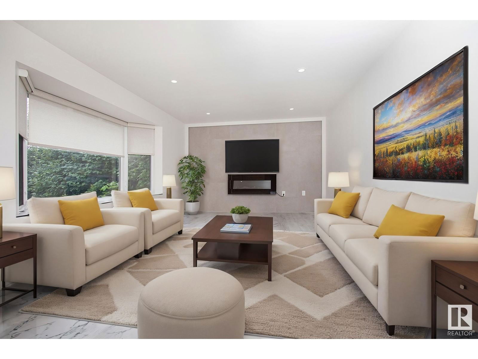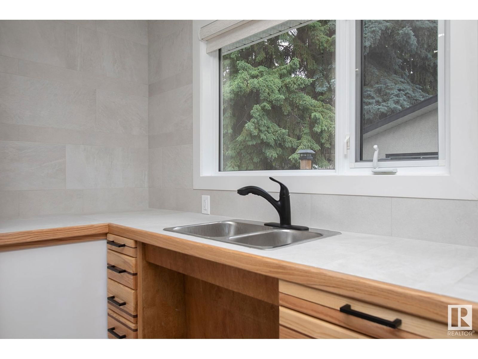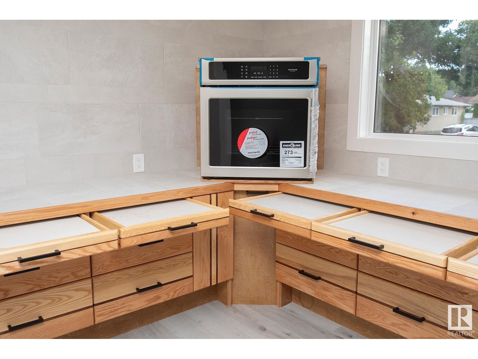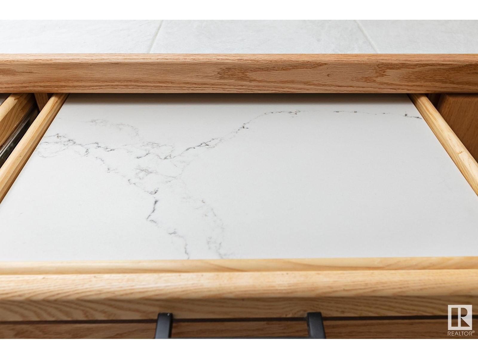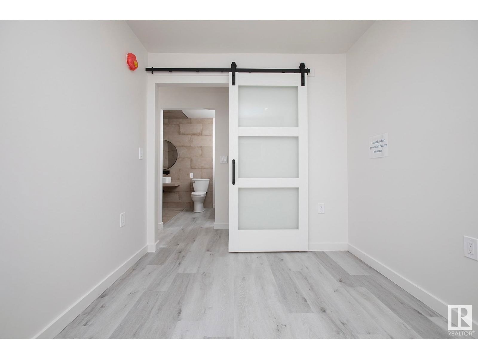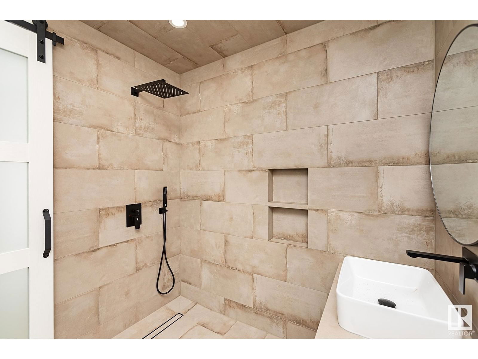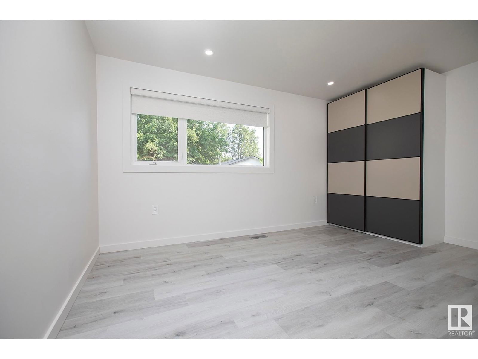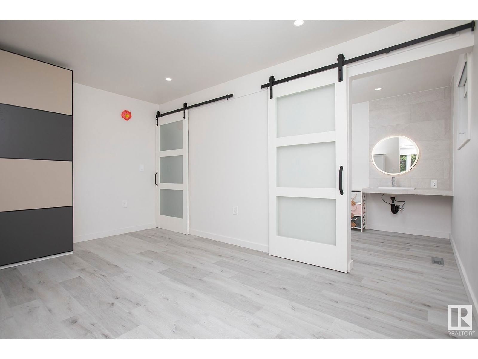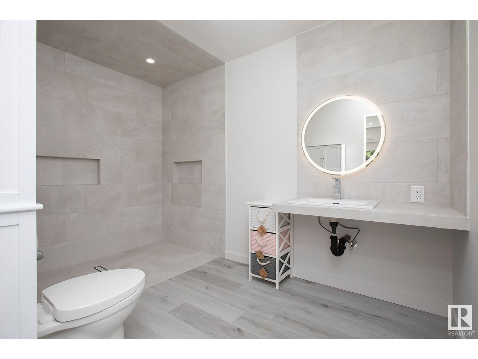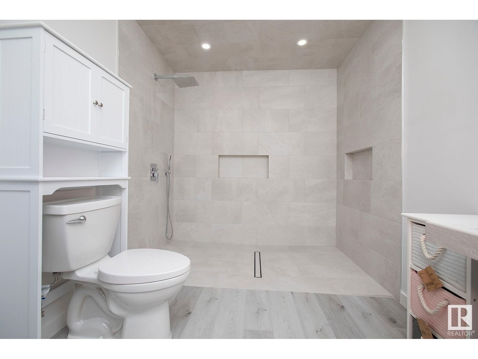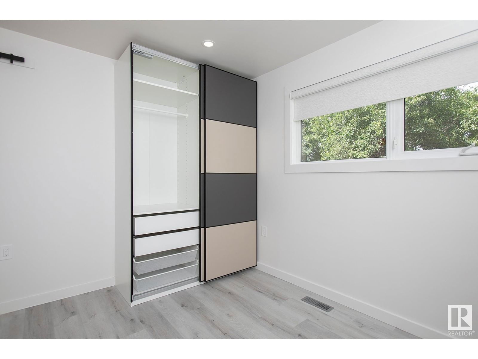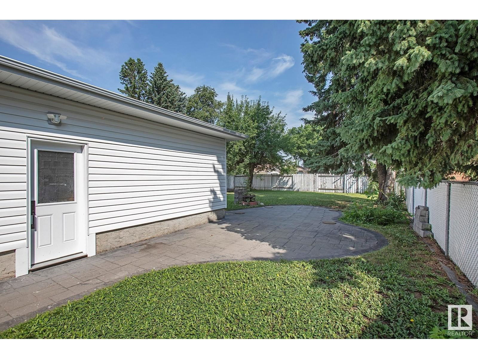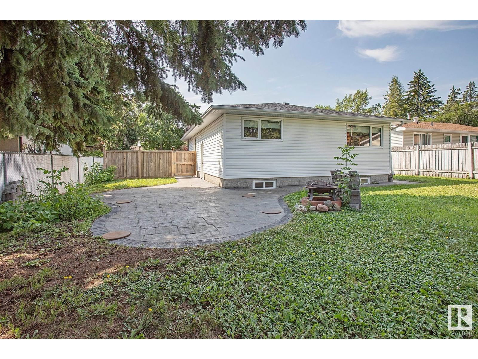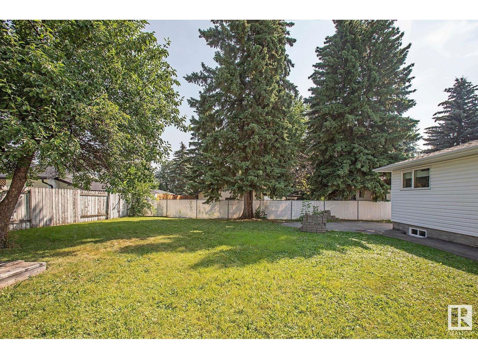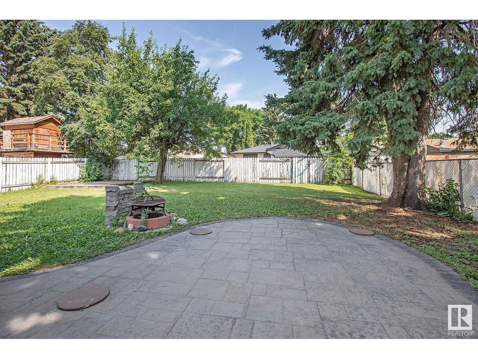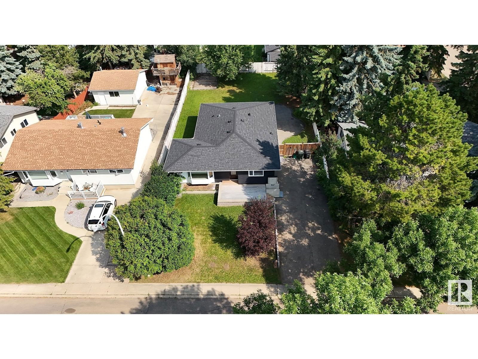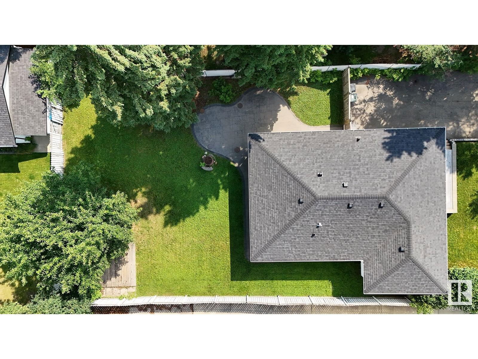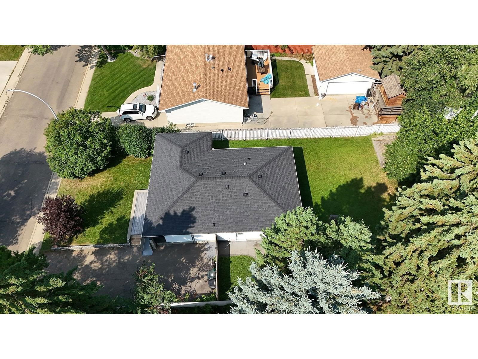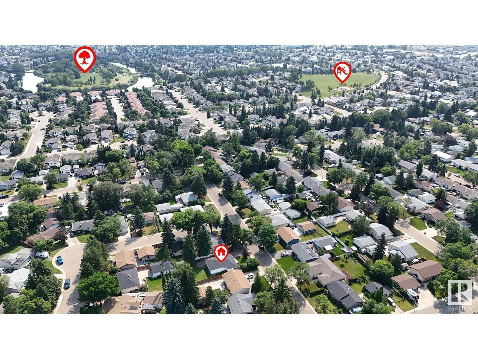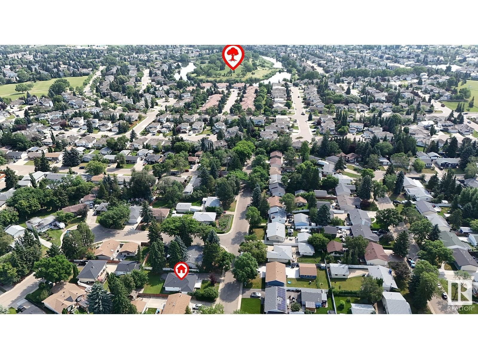5 Robin St
Sherwood Park, Alberta T8A0G6
3 beds · 3 baths · 1216 sqft
ACCESSIBLE DESIGNED HOME! This home has been reengineered for persons with disabilities. From the front-lift to the solid 2” Tamarac deck & the zero-clearance threshold. This home is designed around mobility, allowing more freedom of movement. The LED pot lights heating, fireplace, window blinds are all APP controlled. There is a spacious living room & kitchen area which are open as well as wide hallways & doorways throughout the house. All interior doors are barn style for ease of operation & maneuvering. The custom kitchen was crafted from walnut, oak & English beech which features 27’ of counter space with several built-in quarts cutting boards. There is a pot filler over the induction stove, a side opening oven & a custom workstation. Both bathrooms feature Italian porcelain tile are barrier free complete with linear drains & roll-under vanities. Basement has a separate entry & is ready to be developed. Can be a legal suite, permit in place for caregiver or additional workspace. (Virtual staging). (id:39198)
Facts & Features
Building Type House, Detached
Year built 1970
Square Footage 1216 sqft
Stories 1
Bedrooms 3
Bathrooms 3
Parking
NeighbourhoodBrentwood (Sherwood Park)
Land size 669 m2
Heating type Forced air
Basement typeFull (Partially finished)
Parking Type
Time on REALTOR.ca0 days
Brokerage Name: Royal LePage Noralta Real Estate
Similar Homes
Recently Listed Homes
Home price
$449,800
Start with 2% down and save toward 5% in 3 years*
* Exact down payment ranges from 2-10% based on your risk profile and will be assessed during the full approval process.
$4,092 / month
Rent $3,618
Savings $473
Initial deposit 2%
Savings target Fixed at 5%
Start with 5% down and save toward 5% in 3 years.
$3,606 / month
Rent $3,508
Savings $98
Initial deposit 5%
Savings target Fixed at 5%




