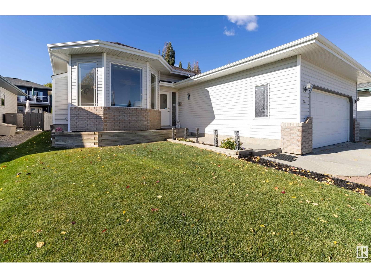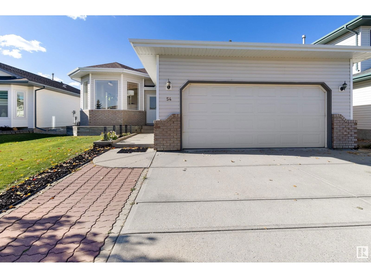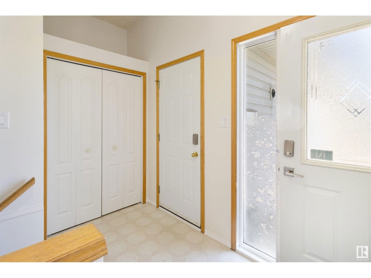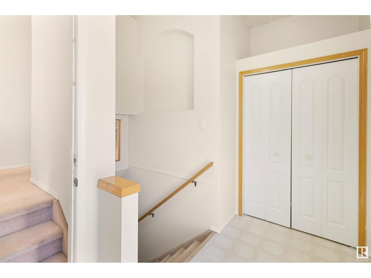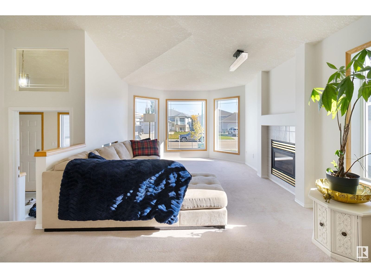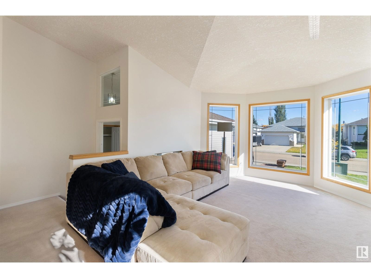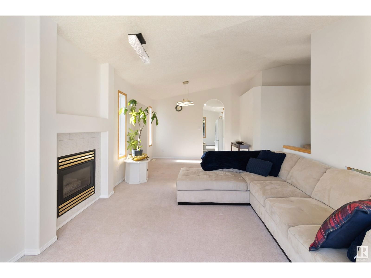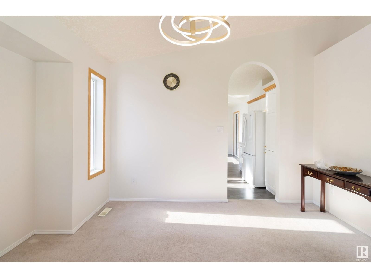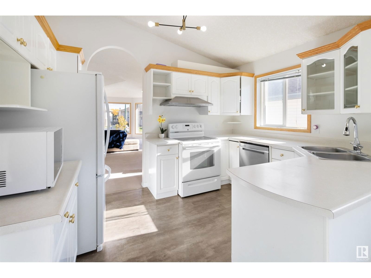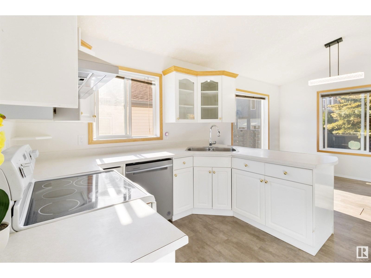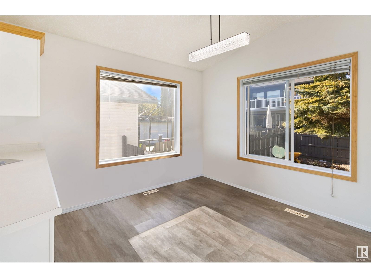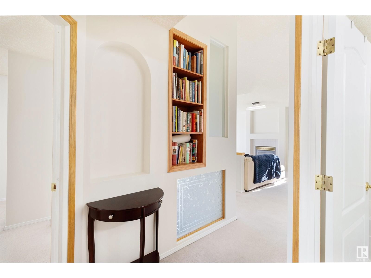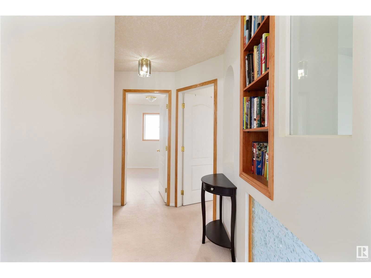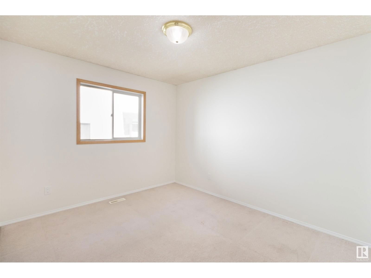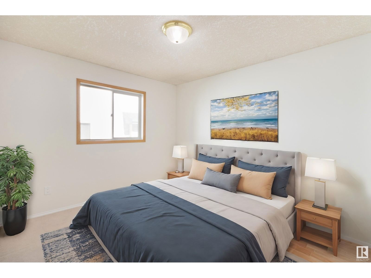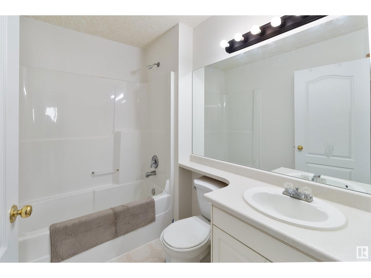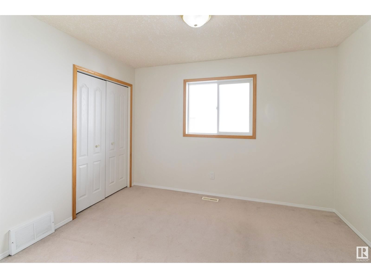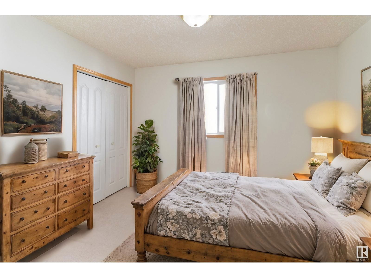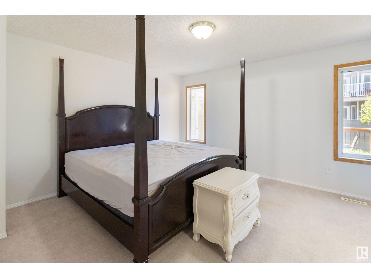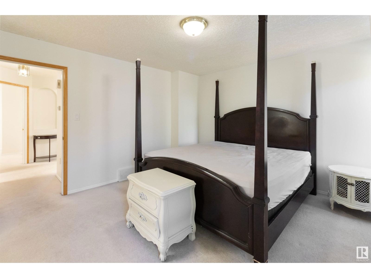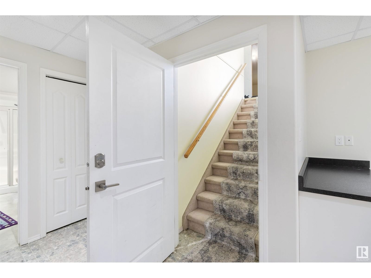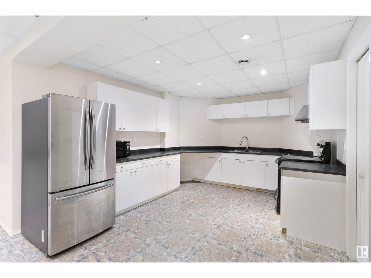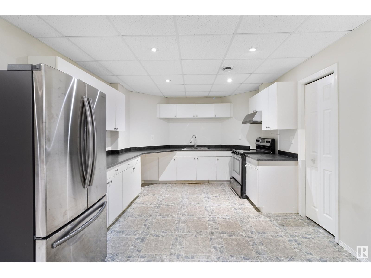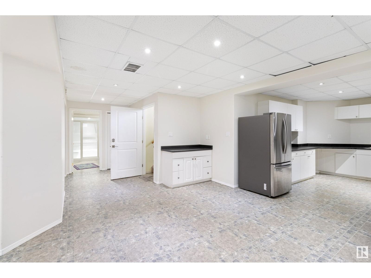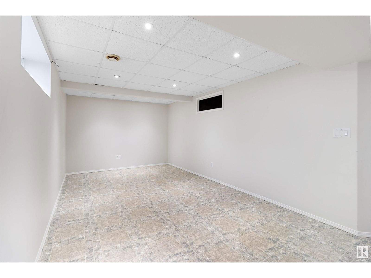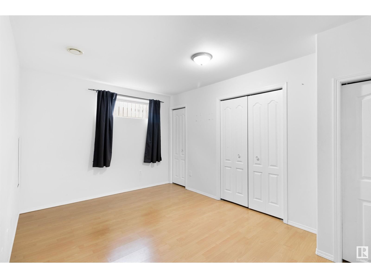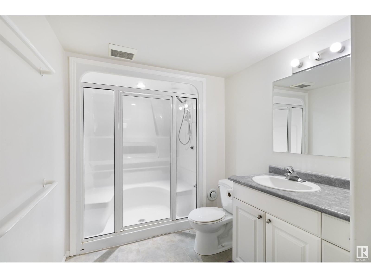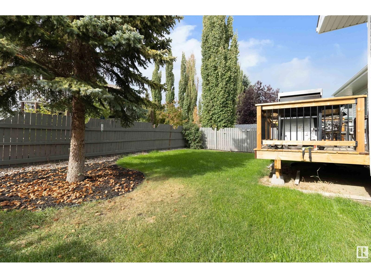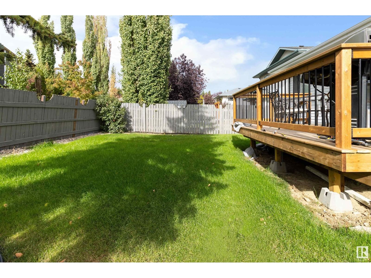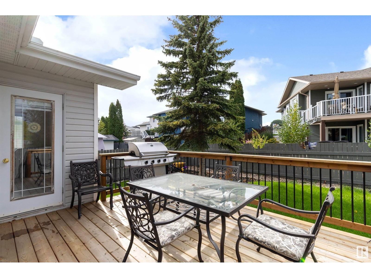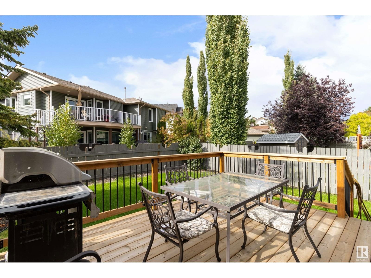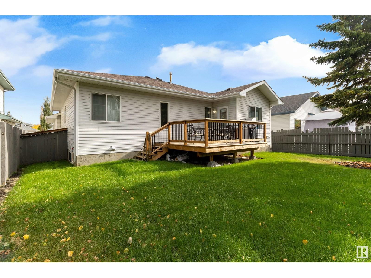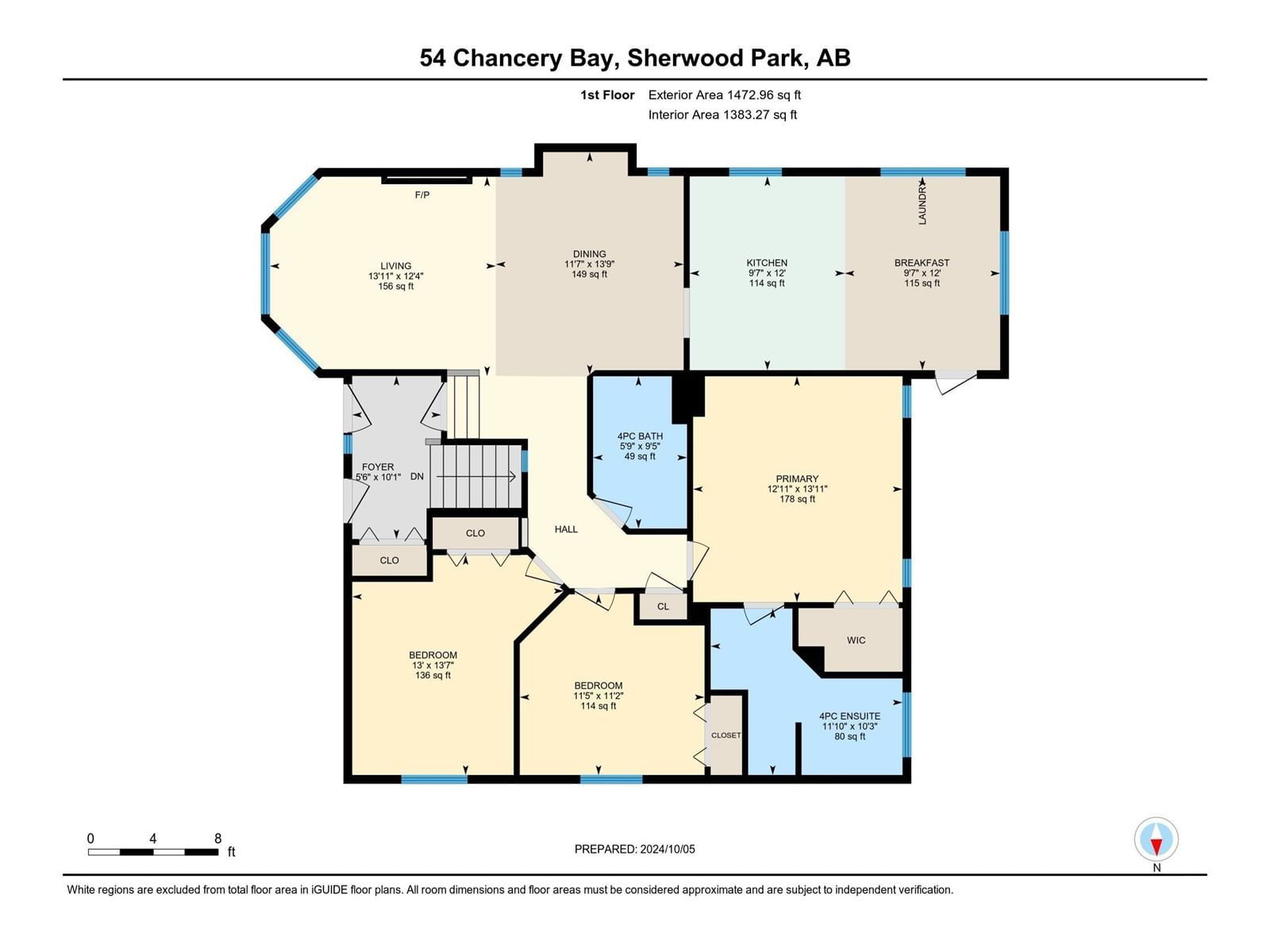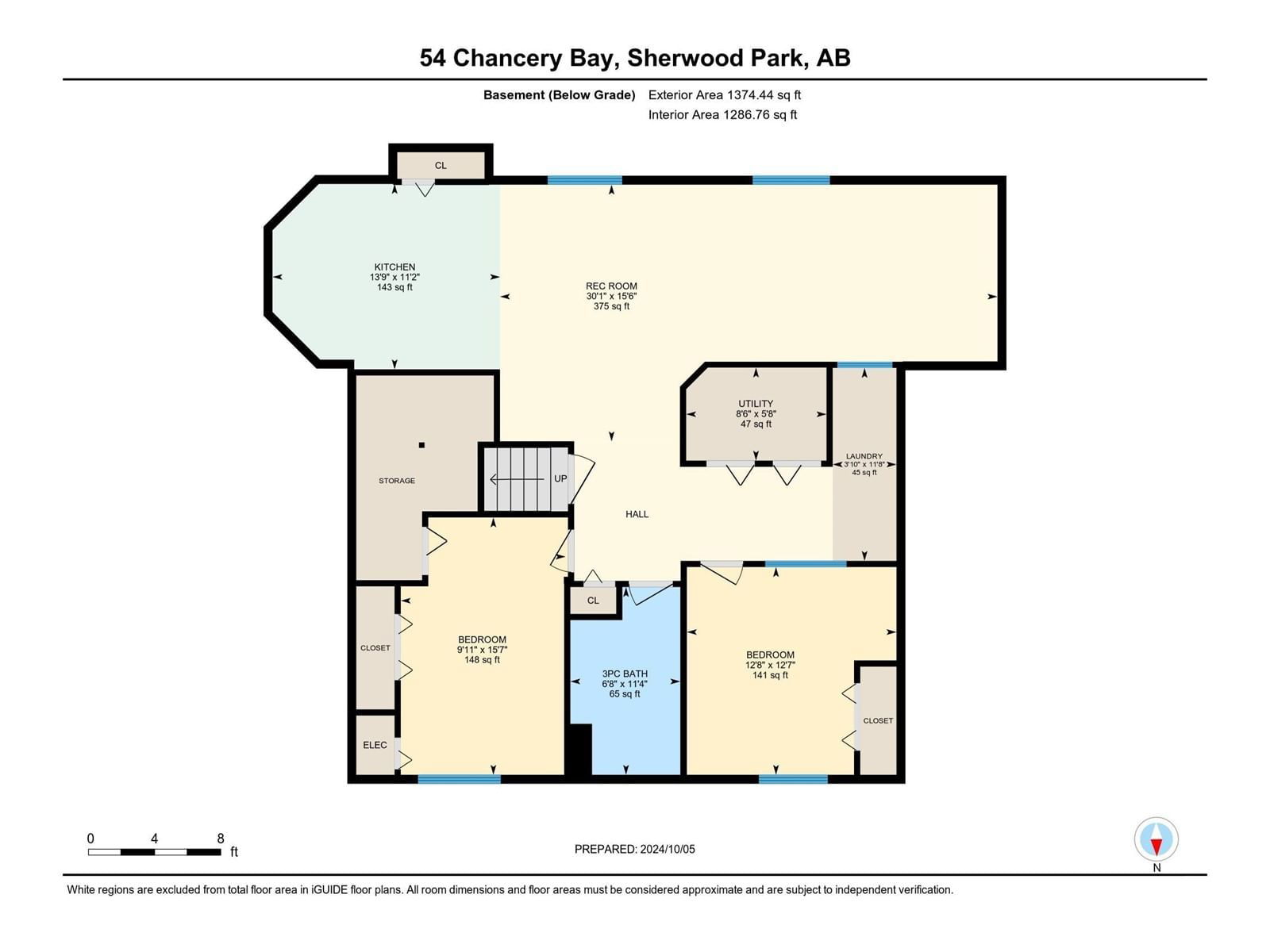54 Chancery Ba
Sherwood Park, Alberta T8H1Z3
5 beds · 3 baths · 1473 sqft
BRAND NEW VINYL FLOORING ON MAIN, COUNTERTOPS W/ SINKS, LIGHTING & PAINT - new photos to follow when complete! A great place to call home in the heart of Charlton Heights! Over 2600ft2 of living space make this bungalow perfect for a large or growing family. 1472 ft2 on the main floor with double attached garage, 3 bdrms upstairs, 2 bdrms downstairs and 3 full baths. Both east and south windows bathe the home in amazing natural light and with newly painted walls and a cozy fireplace, this home is very inviting. The Brand New patio and good-sized yard allow you to enjoy the sunset into the long prairie evenings! The HUGE 1200ft2+ developed basement with a secondary entrance could quite easily be converted into a legal suite with potential for good rental income (or an in-law suite). Close to all amenities including shopping, schools, recreation facilities, playground and spray park. (id:39198)
Facts & Features
Building Type House, Detached
Year built 1998
Square Footage 1473 sqft
Stories 1
Bedrooms 5
Bathrooms 3
Parking 4
NeighbourhoodCharlton Heights
Land size 510.1 m2
Heating type Forced air
Basement typeFull (Finished)
Parking Type Attached Garage
Time on REALTOR.ca10 days
Brokerage Name: RE/MAX Elite
Similar Homes
Recently Listed Homes
Home price
$565,000
Start with 2% down and save toward 5% in 3 years*
* Exact down payment ranges from 2-10% based on your risk profile and will be assessed during the full approval process.
$5,139 / month
Rent $4,545
Savings $595
Initial deposit 2%
Savings target Fixed at 5%
Start with 5% down and save toward 5% in 3 years.
$4,530 / month
Rent $4,406
Savings $124
Initial deposit 5%
Savings target Fixed at 5%

