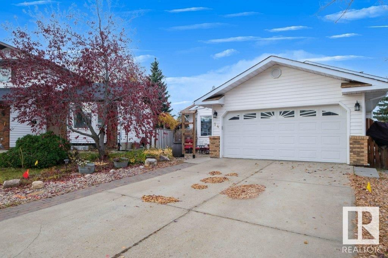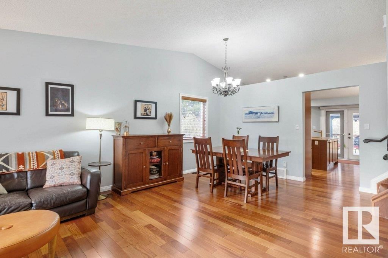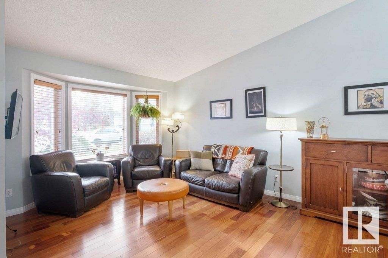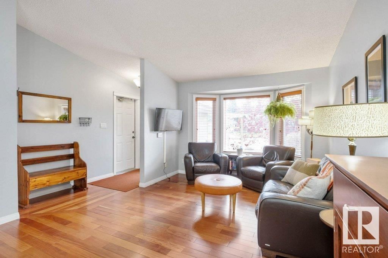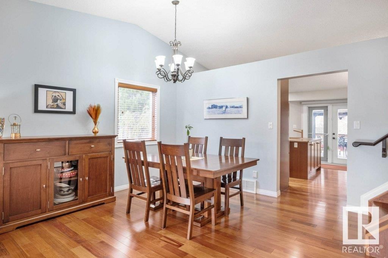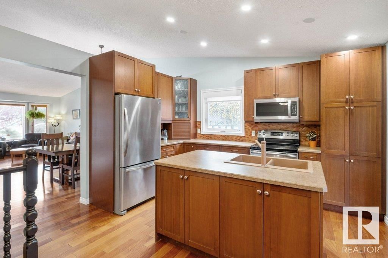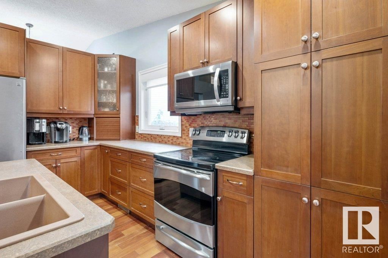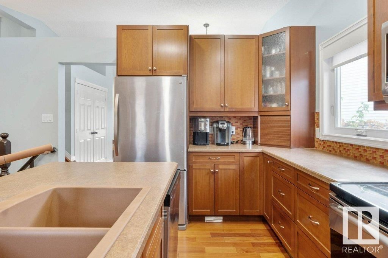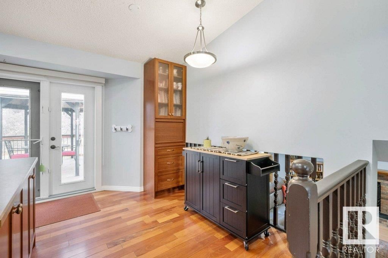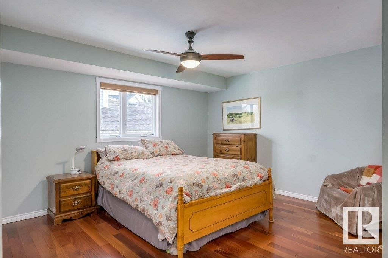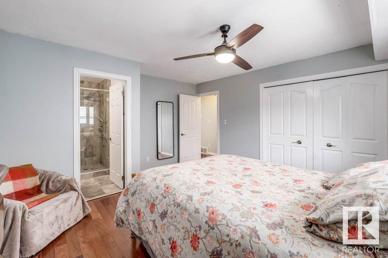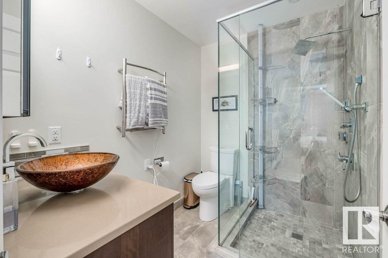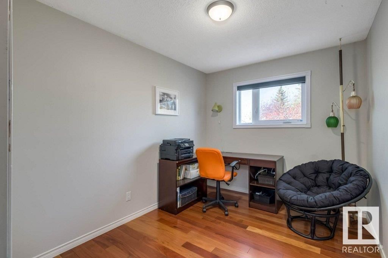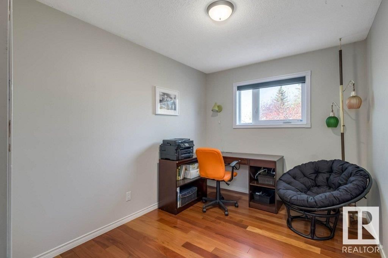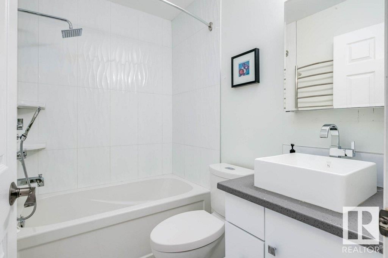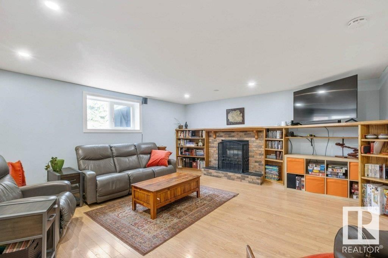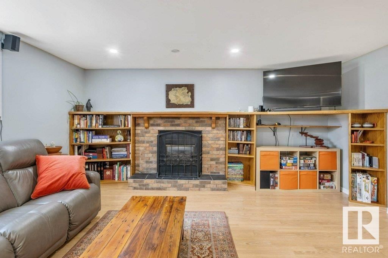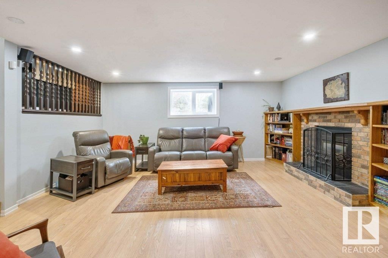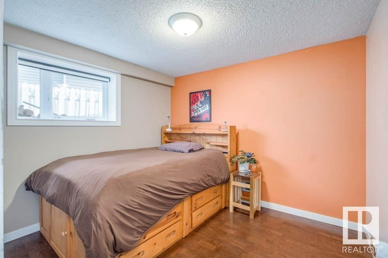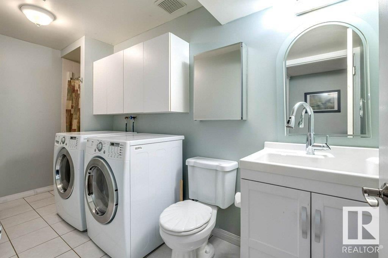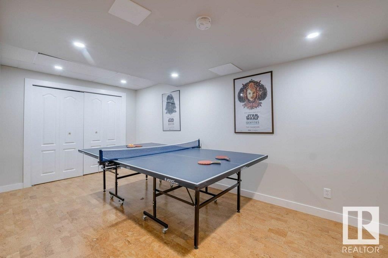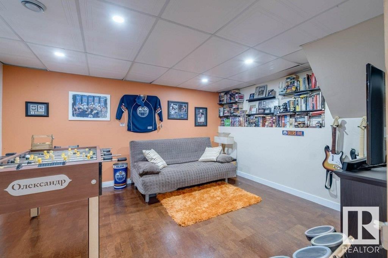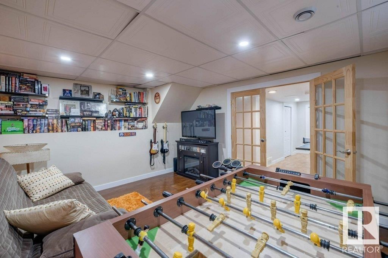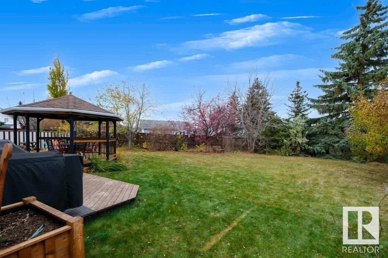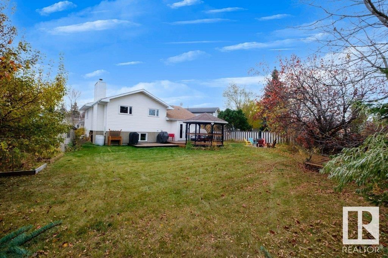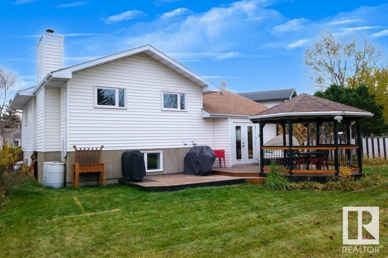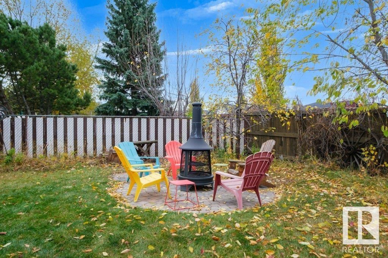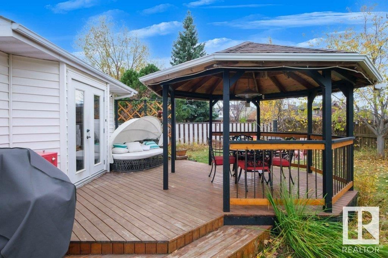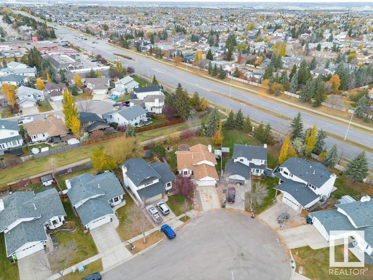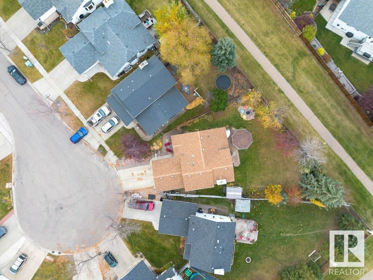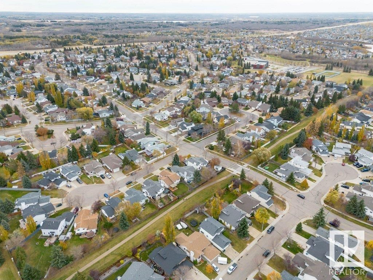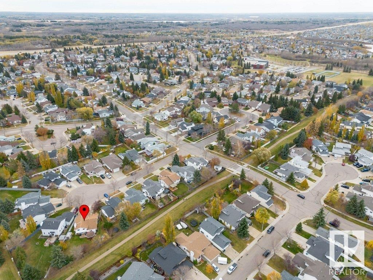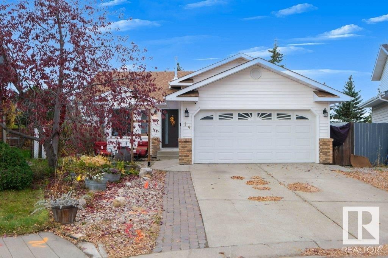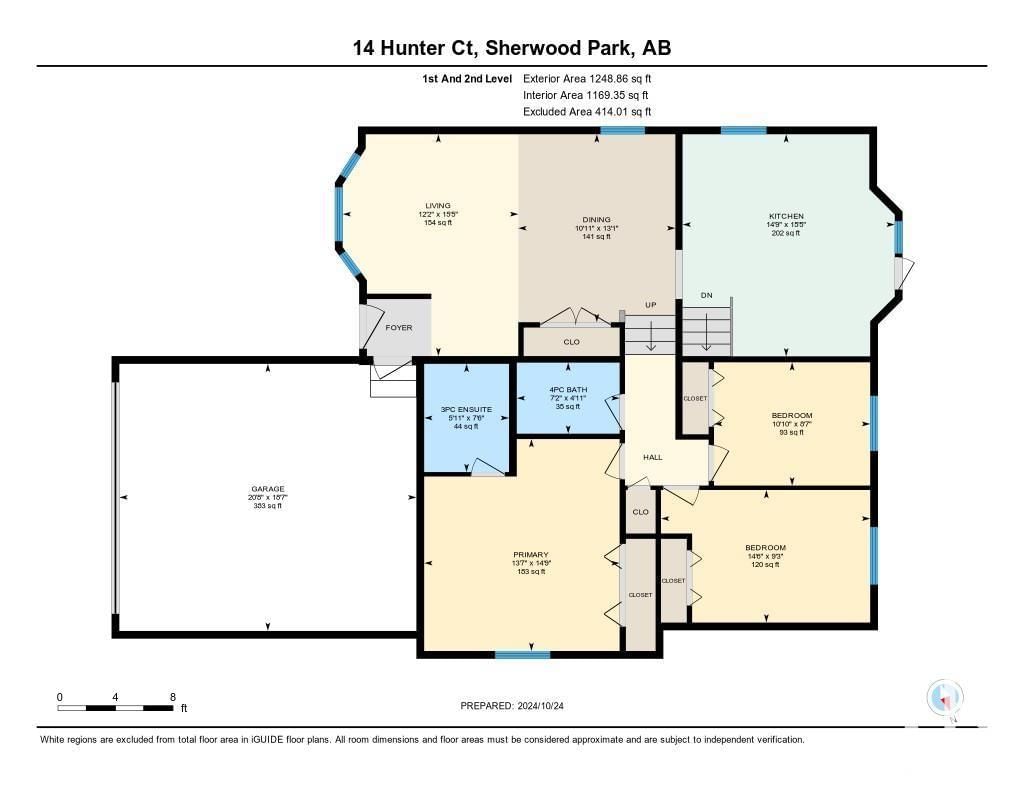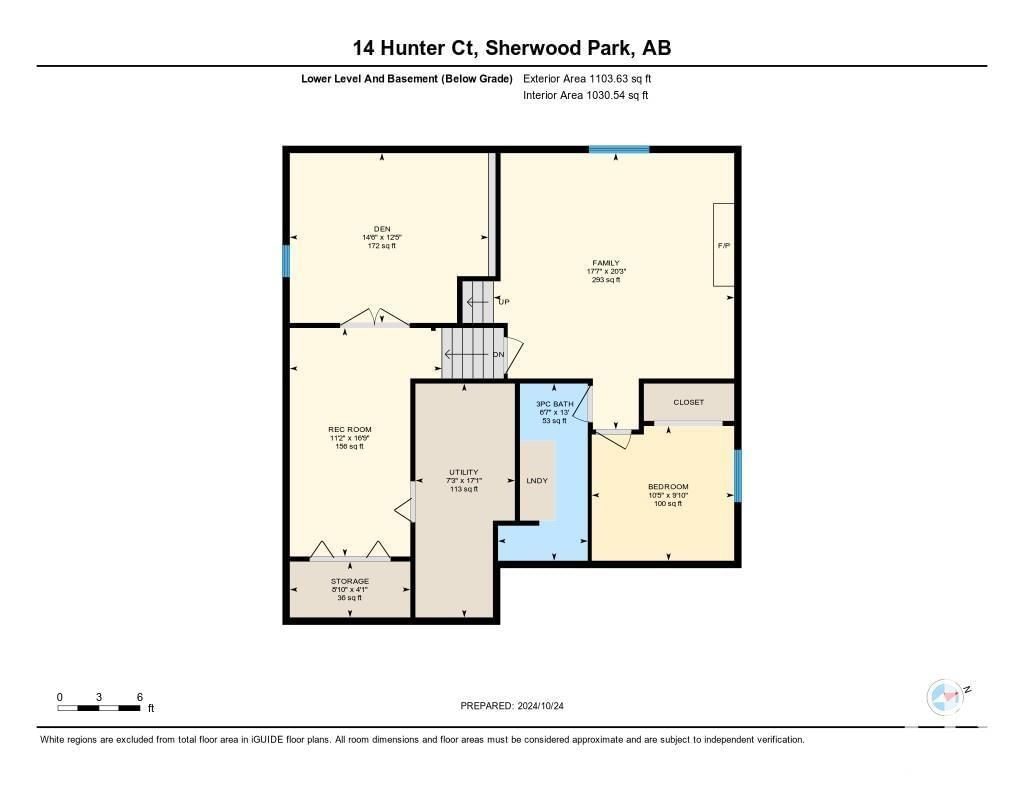14 Hunter Co
Sherwood Park, Alberta T8T5C5
4 beds · 3 baths · 1249 sqft
Nestled on a crescent in Sherwood Park, this captivating 4-level split invites you to discover the perfect blend of comfort and convenience. Gleaming hardwood flows through the main floor from the bright living room to the kitchen, where an island and ample cabinetry await to be the heart of your culinary adventures. Upstairs, 3 inviting bedrooms await, including the primary suite with a 3-piece en-suite and a main 4-piece bath, providing everyone with their own slice of comfort. Find a cozy living space, 4th bedroom, another full bath and convenient laundry facilities on the lower level while the basement offers a versatile rec room, den, and utility area. Step into your expansive backyard, where a deck and gazebo beckon. Embrace your green thumb with garden boxes while mature plants and trees provide a soothing backdrop, leaving plenty of space for yard games or a play set - plus, you'll find a delightful walking path just beyond your fence – the perfect invitation for leisurely strolls. (id:39198)
Facts & Features
Building Type House, Detached
Year built 1989
Square Footage 1249 sqft
Stories
Bedrooms 4
Bathrooms 3
Parking 4
NeighbourhoodHeritage Hills
Land size
Heating type Forced air
Basement typeFull (Finished)
Parking Type Attached Garage
Time on REALTOR.ca3 days
Brokerage Name: Liv Real Estate
Similar Homes
Recently Listed Homes
Home price
$565,000
Start with 2% down and save toward 5% in 3 years*
* Exact down payment ranges from 2-10% based on your risk profile and will be assessed during the full approval process.
$5,139 / month
Rent $4,545
Savings $595
Initial deposit 2%
Savings target Fixed at 5%
Start with 5% down and save toward 5% in 3 years.
$4,530 / month
Rent $4,406
Savings $124
Initial deposit 5%
Savings target Fixed at 5%

