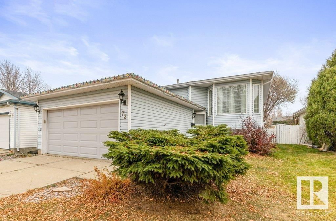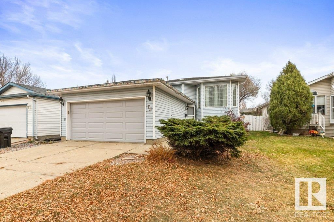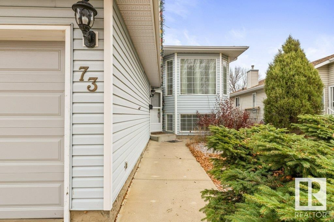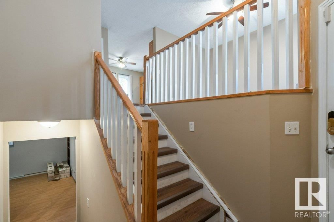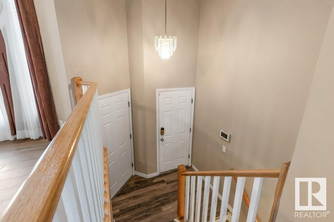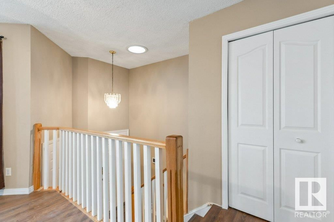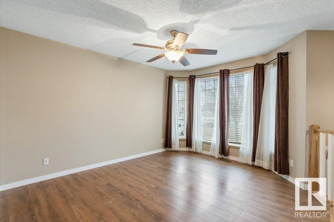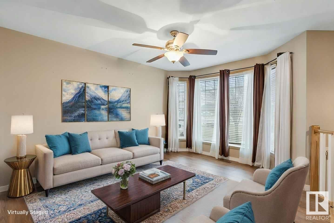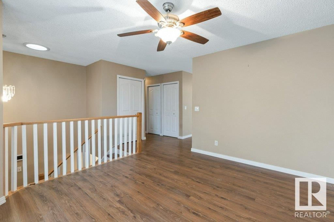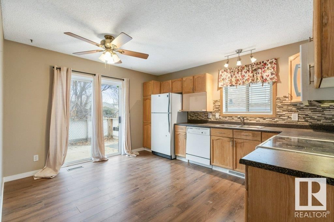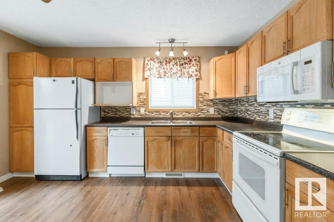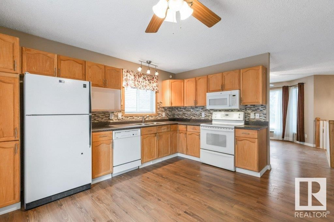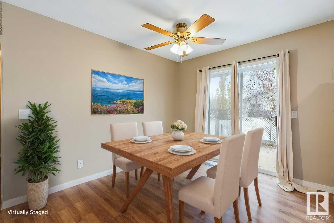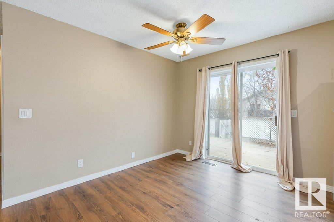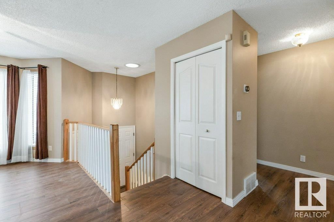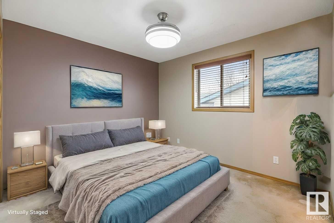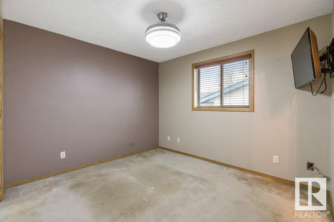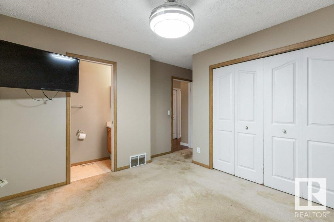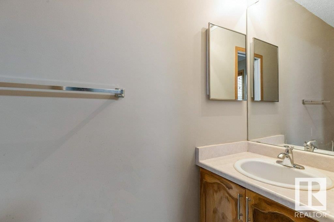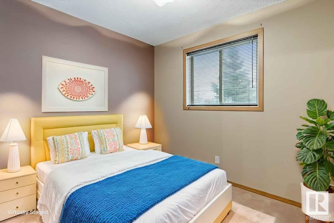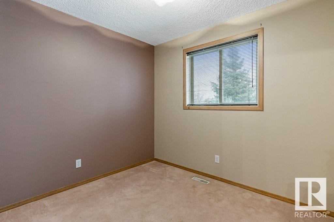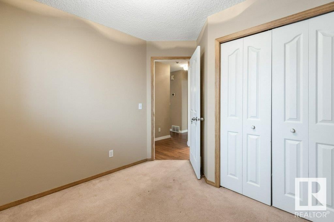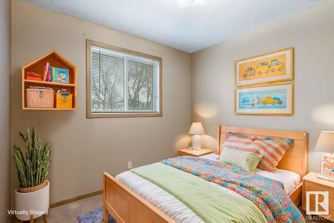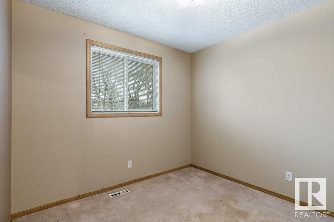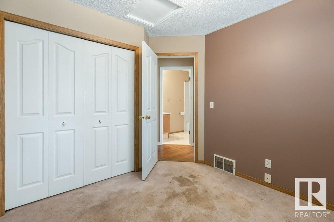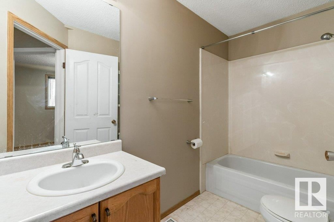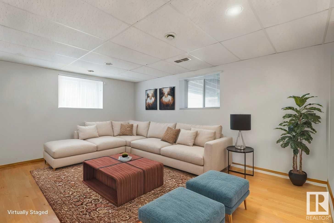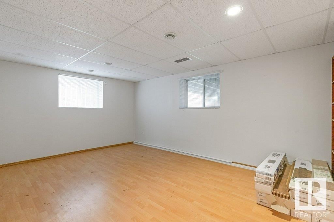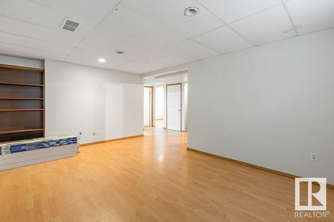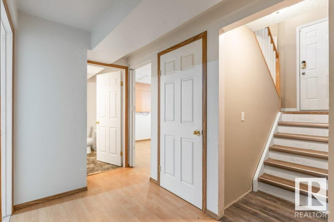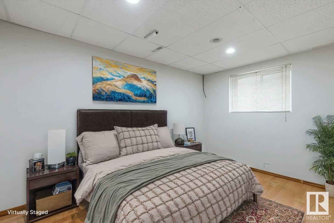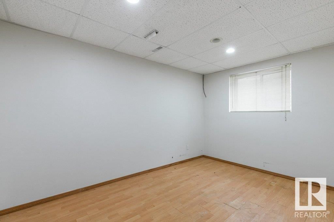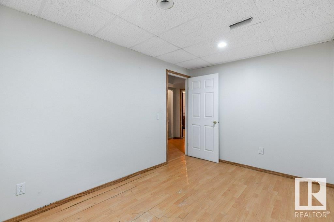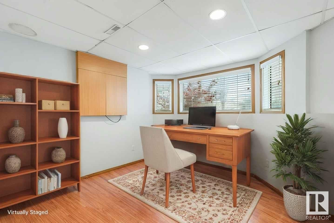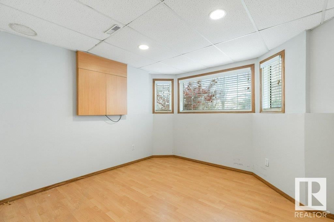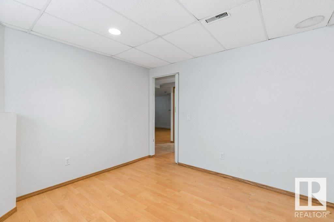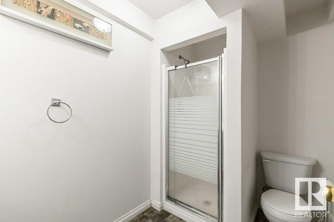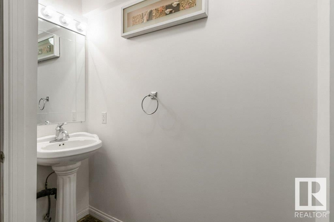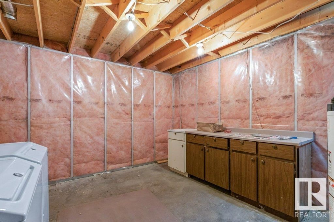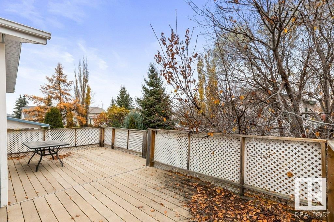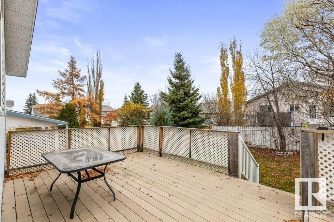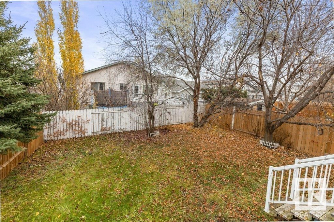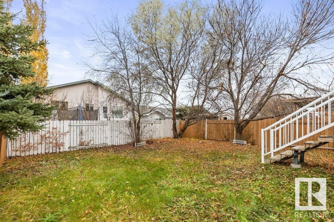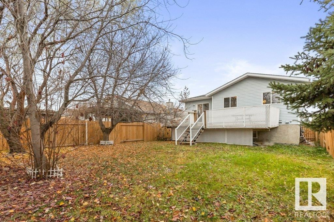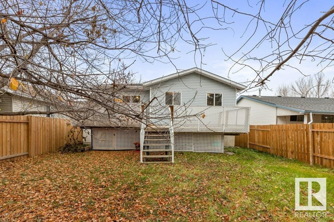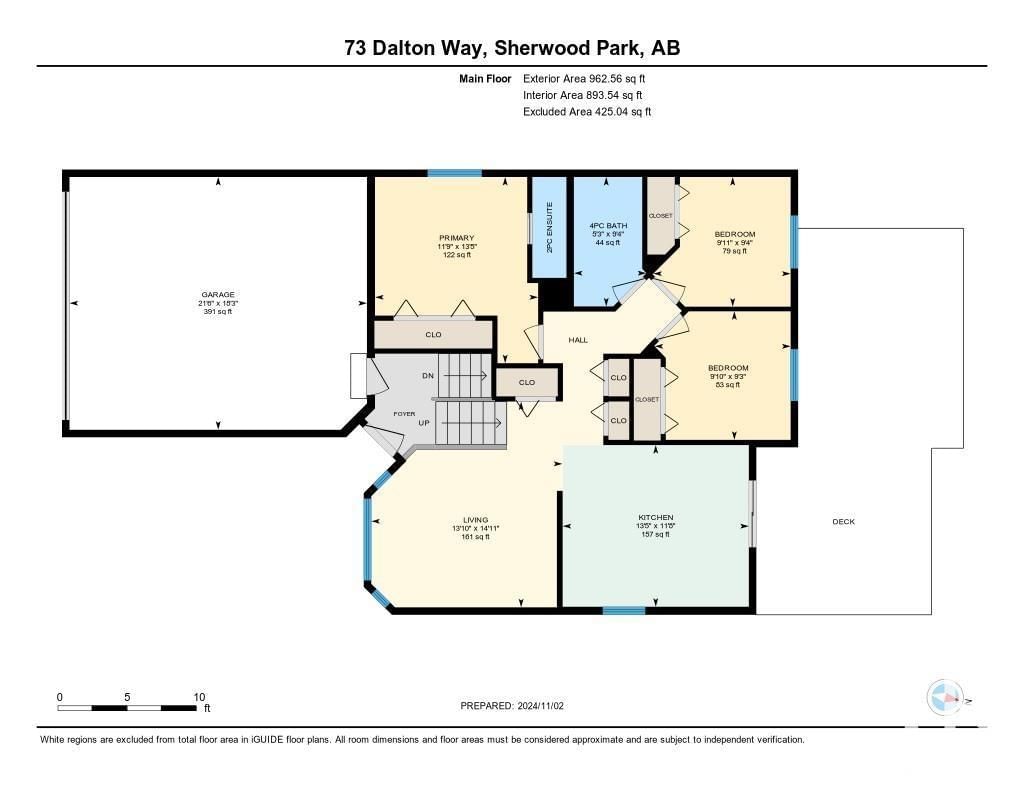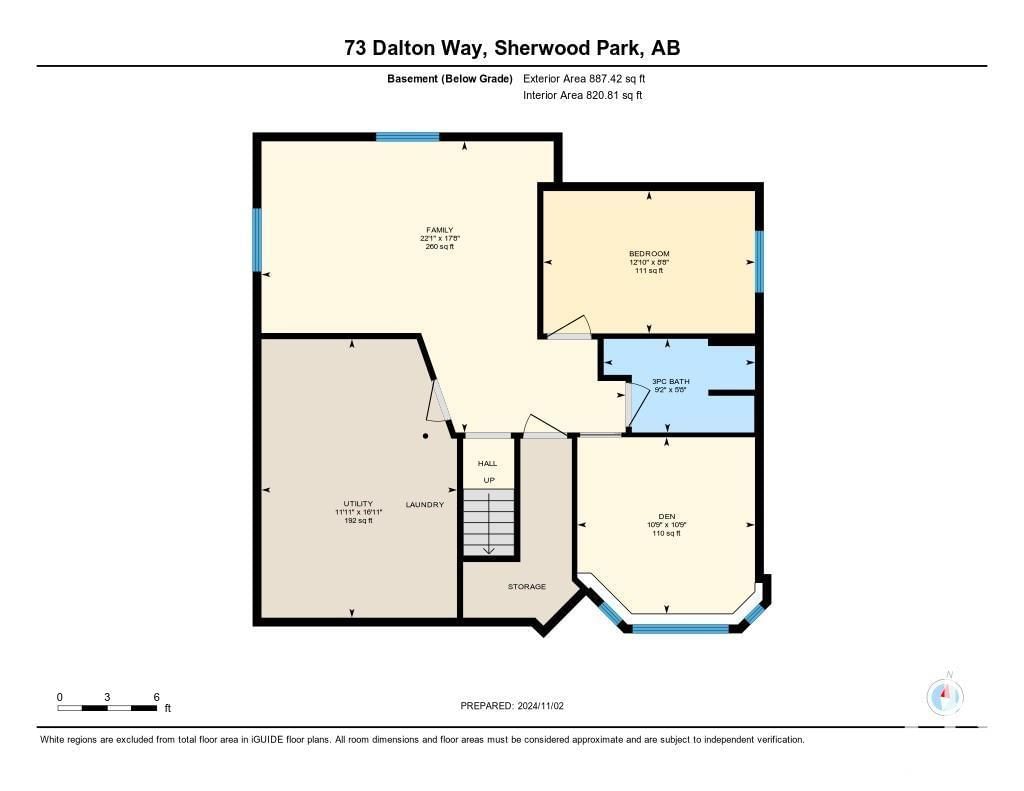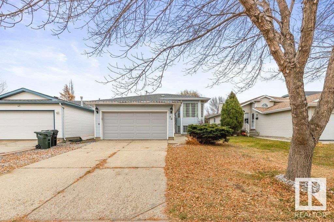73 Dalton Wy
Sherwood Park, Alberta T8H1T6
4 beds · 3 baths · 963 sqft
Five bedroom, 2.5 bath Bi-Level single detached home with a double attached garage in Davidson Creek in Sherwood Park. This main floor of this home offers a street facing living room, eat in kitchen with oak cabinets & direct access to the large south deck. The primary bedroom has a 2 piece bath while the remaining 2 bedrooms share a 4 piece bath on the main floor. The fully developed lower level offers a large family room, two more bedrooms, 3 piece bath and a laundry mechanical room with additional storage. There is direct access to the double attached garage from the home which is partly finished & there is parking on the front drive for 2 more cars. A large south facing 2 tier deck off the back of the home with mature landscaping and the yard is fully fenced. Nice location within the community with easy access to schools, parks, shopping, recreational facilities and more. Some photo's are virtually staged. (id:39198)
Facts & Features
Building Type House, Detached
Year built 1994
Square Footage 963 sqft
Stories
Bedrooms 4
Bathrooms 3
Parking 4
NeighbourhoodDavidson Creek
Land size 451.4 m2
Heating type Forced air
Basement typeFull (Finished)
Parking Type Attached Garage
Time on REALTOR.ca12 days
Brokerage Name: Royal LePage Noralta Real Estate
Similar Homes
Recently Listed Homes
Home price
$399,800
Start with 2% down and save toward 5% in 3 years*
* Exact down payment ranges from 2-10% based on your risk profile and will be assessed during the full approval process.
$3,637 / month
Rent $3,216
Savings $421
Initial deposit 2%
Savings target Fixed at 5%
Start with 5% down and save toward 5% in 3 years.
$3,205 / month
Rent $3,118
Savings $88
Initial deposit 5%
Savings target Fixed at 5%

