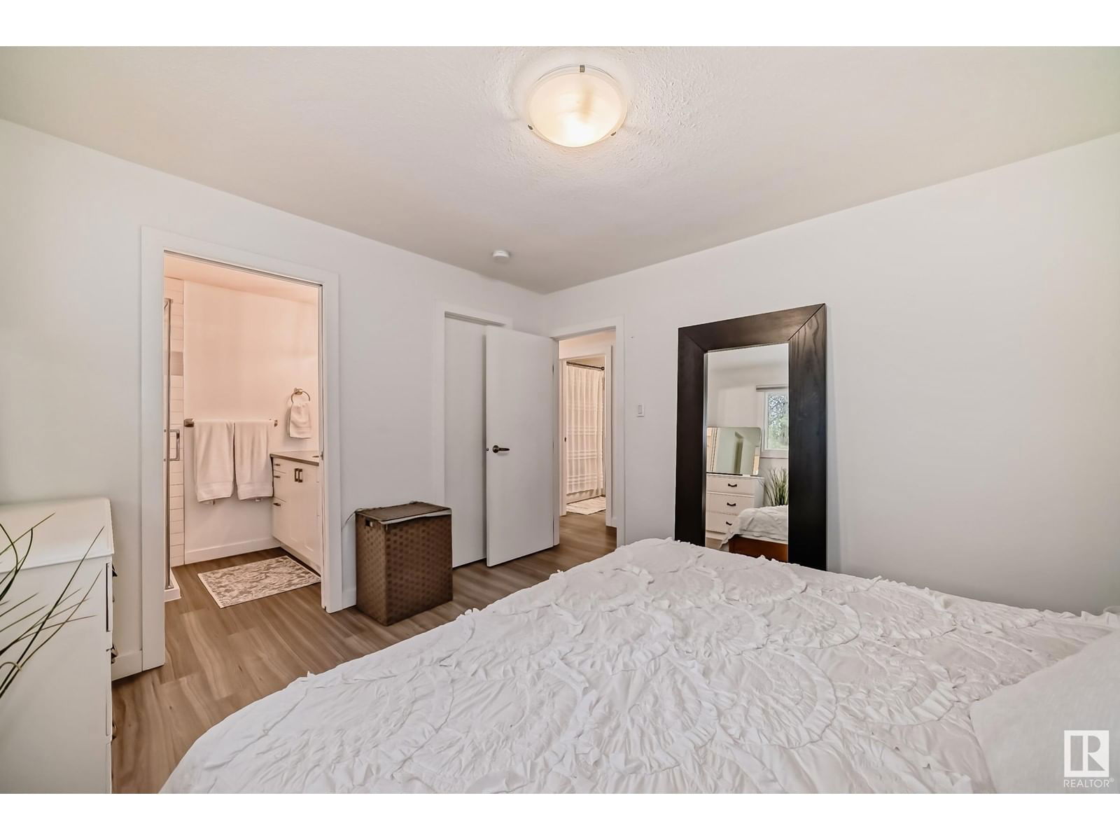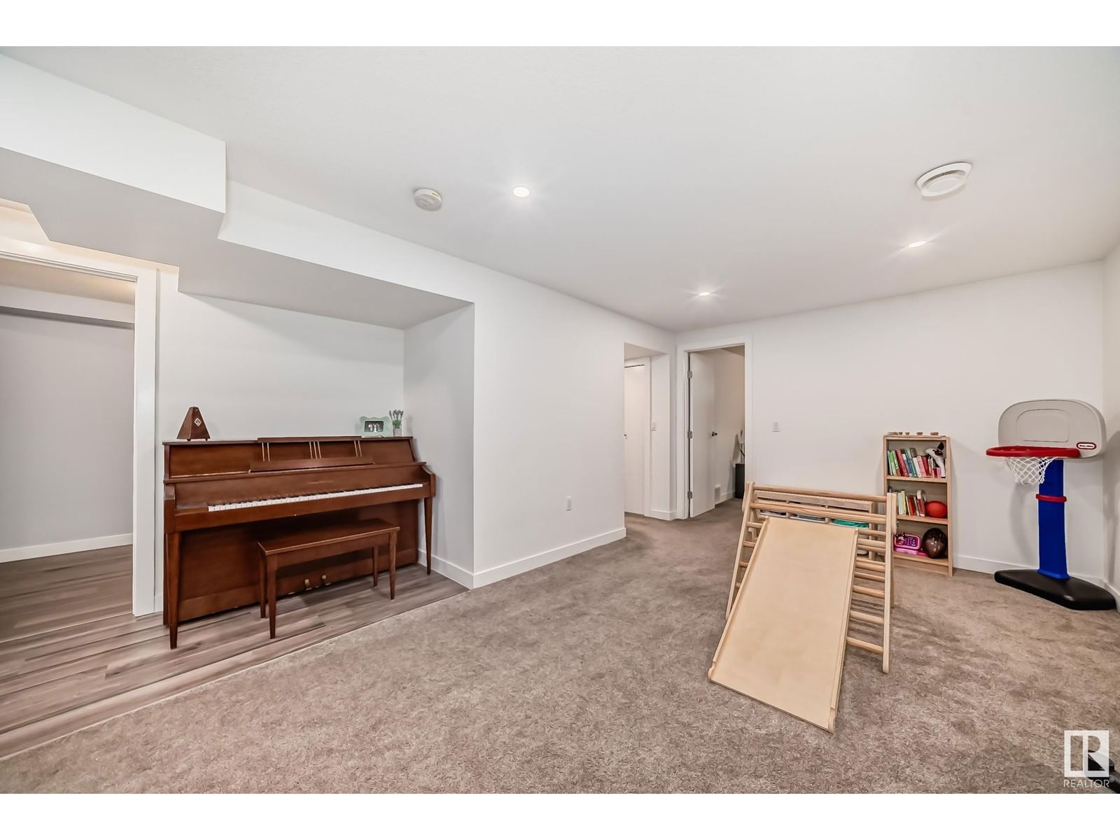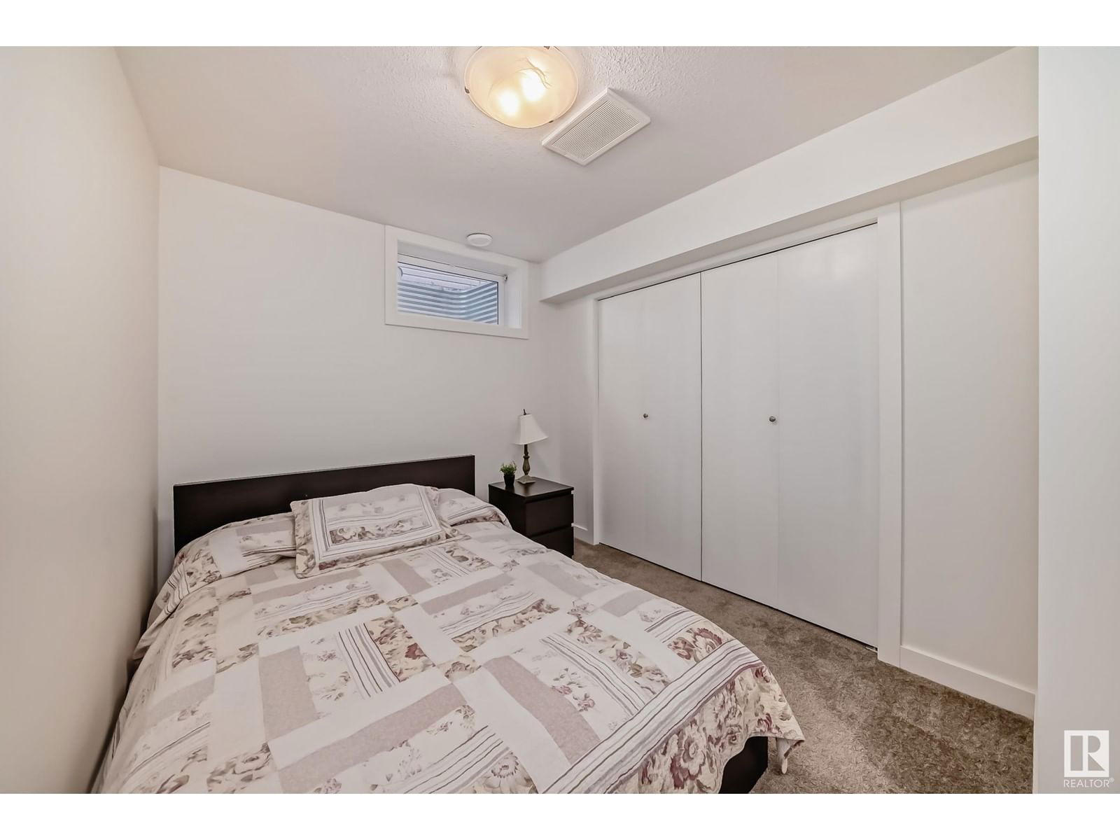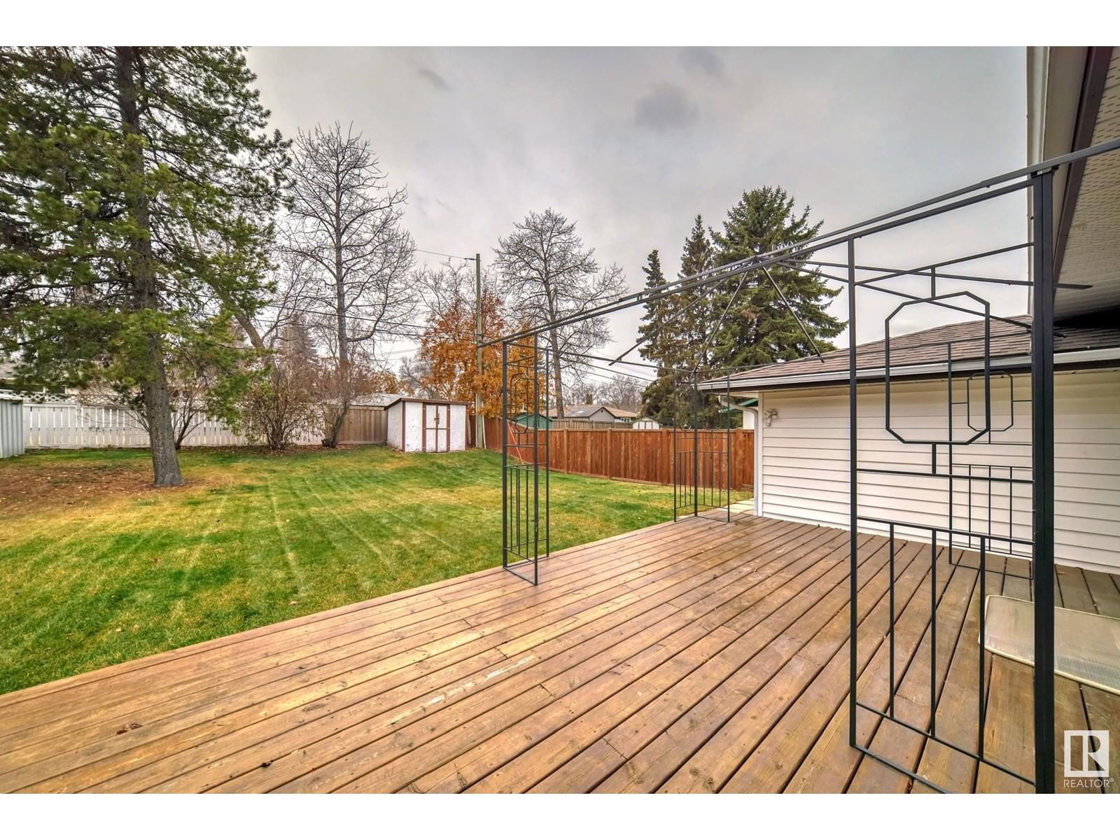990 Cottonwood Av
Sherwood Park, Alberta T8A1Z4
4 beds · 3 baths · 1115 sqft
MID-CENTURY CLASSIC in ESTEEMED Sherwood Heights! Welcome, to this meticulously maintained & renovated home on one of Sherwood Park's original streets! This home comes w/ countless upgrades & impeccable style. Upon entering, you'll immediately fall in love with the open concept, pleasing color-palette & endless natural light. The kitchen is fully renovated w/ timeless white cabinetry, stainless steel appliances & quartz countertops. The large living & dining room overlook the massive backyard & offer a cozy electric fireplace & direct access onto the rear deck. Upstairs is also 2 spacious bedroms, including a primary w/ SPA-INSPIRED FULL ENSUITE. The basement contains a large family room, 2 addition bedrooms, full bath & ample storage. This home features 3 FULL BATHROOMS & rarity for this vintage. The ATTACHED 33x12 tandem garage has EPOXY FLOORS & is fully insulated & drywalled. Peace of mind is offered by upgraded WINDOWS, SEWER LINE, FURNACE, HWT, ELECTRICAL, PLUMBING, DECK, ROOF (2022) & MORE! (id:39198)
Facts & Features
Building Type House, Detached
Year built 1956
Square Footage 1115 sqft
Stories 1
Bedrooms 4
Bathrooms 3
Parking
NeighbourhoodSherwood Heights
Land size
Heating type Forced air
Basement typeFull (Finished)
Parking Type Attached Garage
Time on REALTOR.ca2 days
Brokerage Name: MaxWell Polaris
Similar Homes
Recently Listed Homes
Home price
$459,900
Start with 2% down and save toward 5% in 3 years*
* Exact down payment ranges from 2-10% based on your risk profile and will be assessed during the full approval process.
$4,183 / month
Rent $3,700
Savings $484
Initial deposit 2%
Savings target Fixed at 5%
Start with 5% down and save toward 5% in 3 years.
$3,687 / month
Rent $3,586
Savings $101
Initial deposit 5%
Savings target Fixed at 5%












































