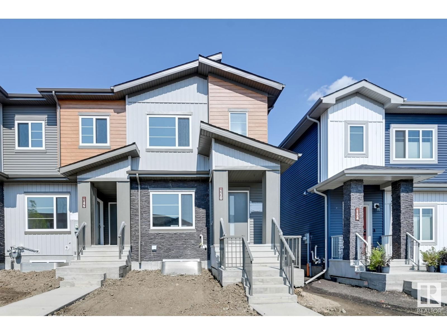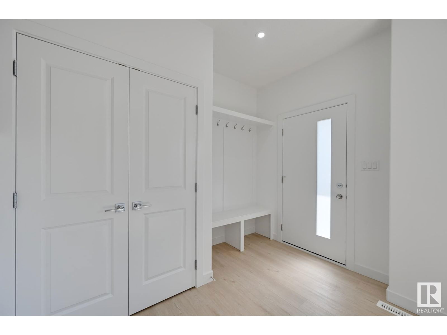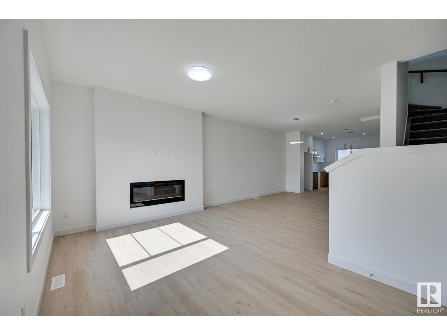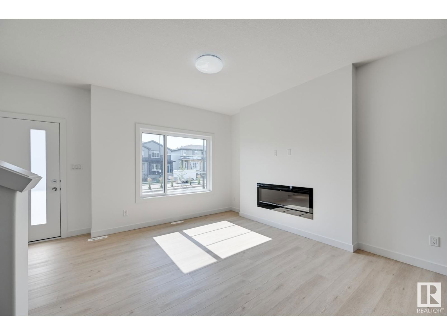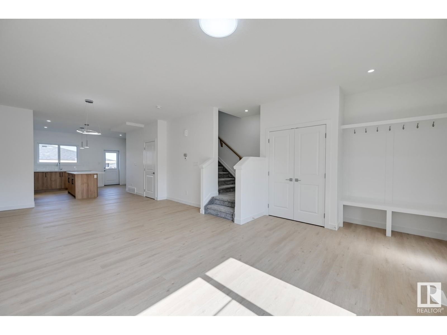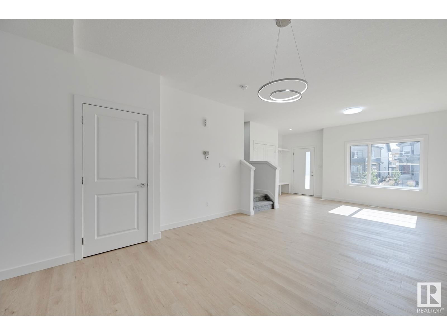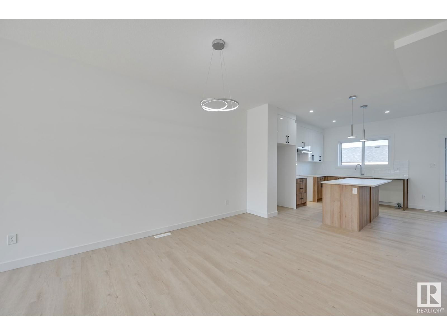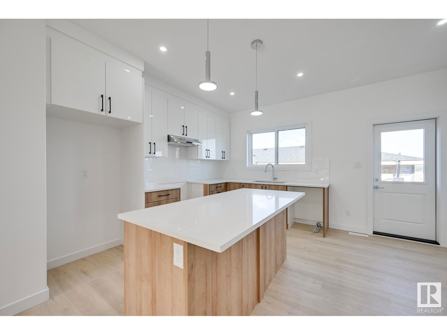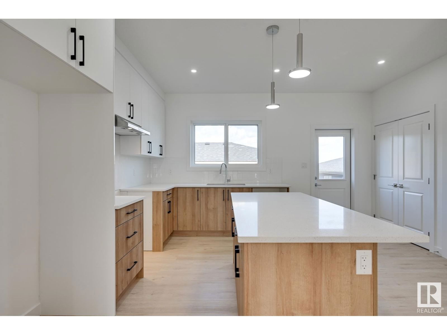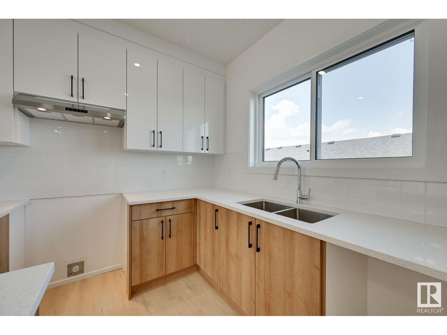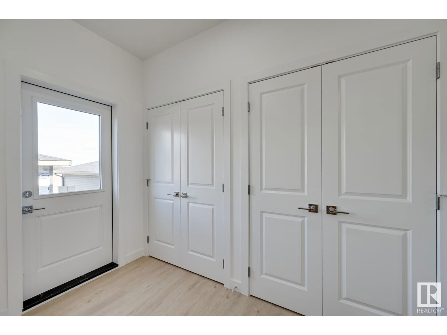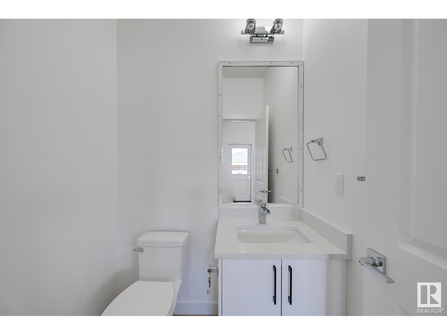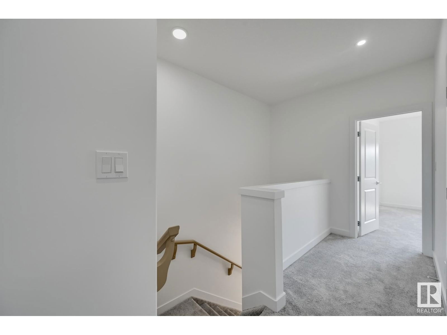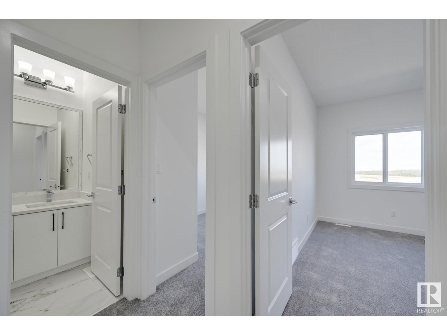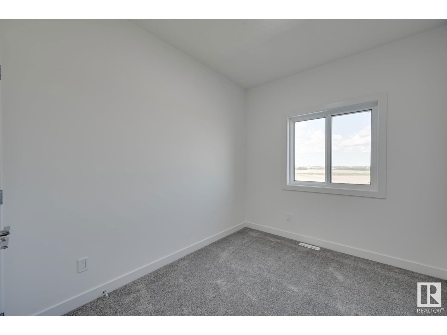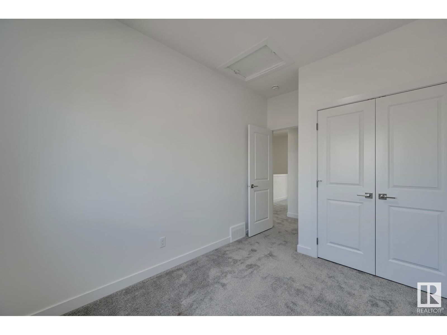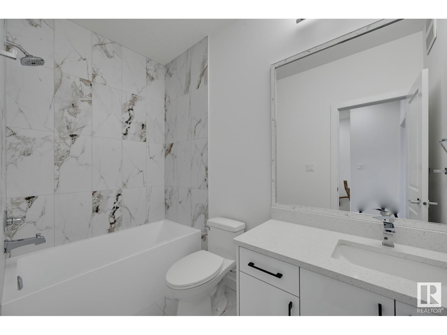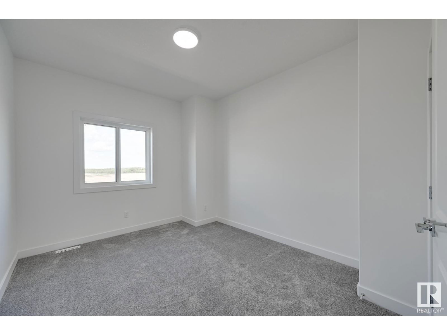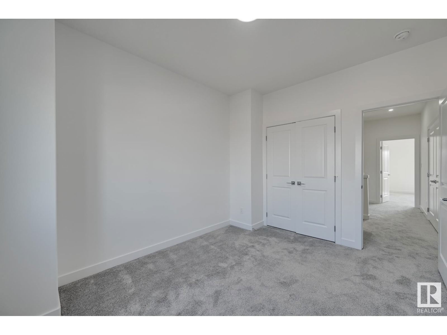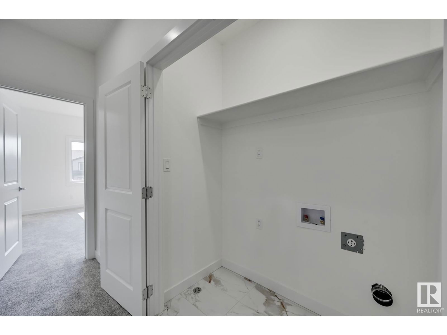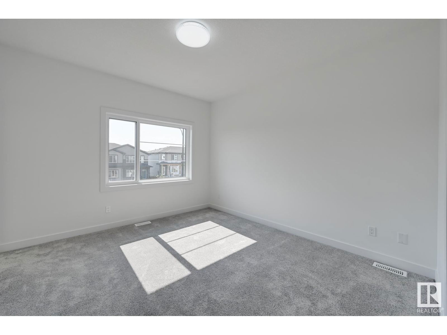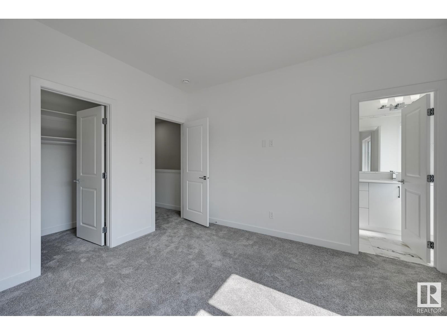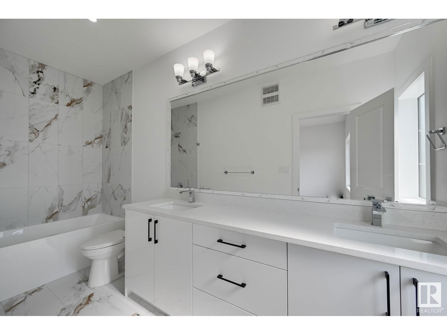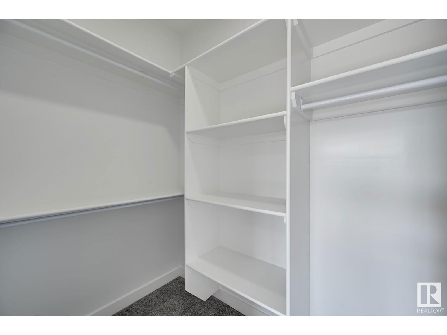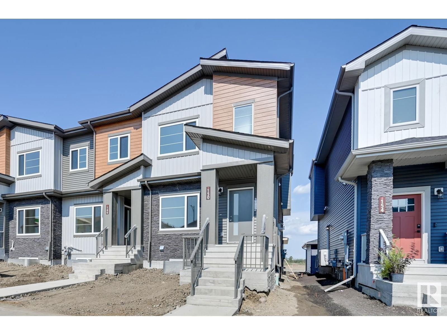150 Castilian Bv
Sherwood Park, Alberta T8H2Z9
3 beds · 3 baths · 1503 sqft
Step into luxury and modern comfort with this stunning townhome, offering 3 beds and 3 baths at 1502 Sq. Ft. Step inside through the front door into the bright and inviting living room. This townhome has a open layout conjoining the main floor starting at the living area, to the dining room, then kitchen. The heart of the home is the kitchen with beautiful quartz countertops and a modern touch, this kitchen is great for food prep or hosting! The main floor also includes a bathroom as well as access to the backyard through the back door located in the kitchen. Ascend to the upper level, where luxury meets functionality. Discover 3 beds, including the primary suite with its own ensuite bathroom and walk-in-closet, two additional bedrooms for family or guests, a laundry room, and another well-appointed bathroom! Located in Sherwood Parks Cambrian, this home is close to many amenities for all your families needs! (id:39198)
Facts & Features
Building Type Row / Townhouse, Attached
Year built 2024
Square Footage 1503 sqft
Stories 2
Bedrooms 3
Bathrooms 3
Parking 2
NeighbourhoodCambrian
Land size 139.08 m2
Heating type Forced air
Basement typeFull (Unfinished)
Parking Type Detached Garage
Time on REALTOR.ca5 days
Brokerage Name: RE/MAX Real Estate
Similar Homes
Recently Listed Homes
Home price
$425,000
Start with 2% down and save toward 5% in 3 years*
* Exact down payment ranges from 2-10% based on your risk profile and will be assessed during the full approval process.
$3,866 / month
Rent $3,419
Savings $447
Initial deposit 2%
Savings target Fixed at 5%
Start with 5% down and save toward 5% in 3 years.
$3,407 / month
Rent $3,314
Savings $93
Initial deposit 5%
Savings target Fixed at 5%

