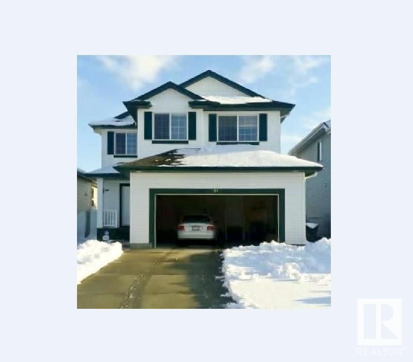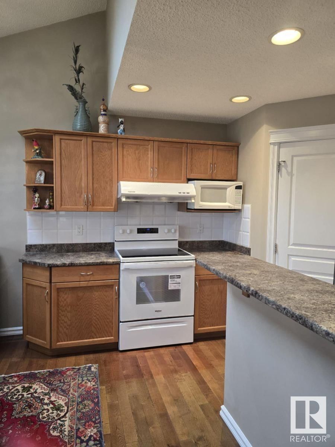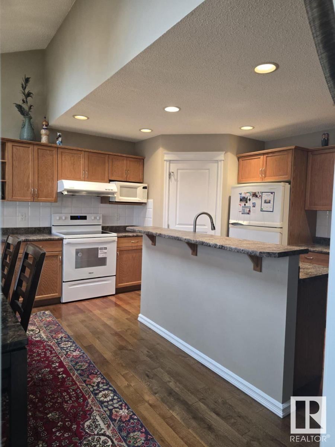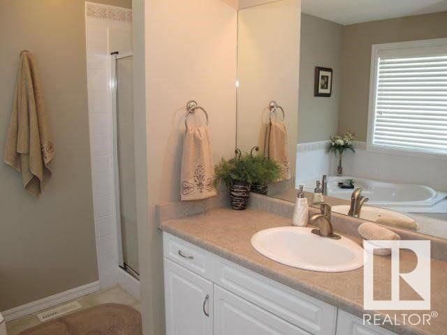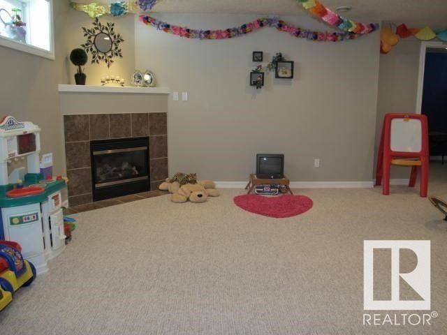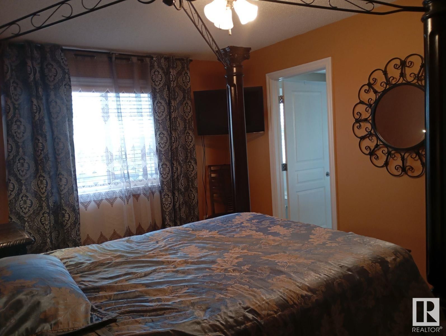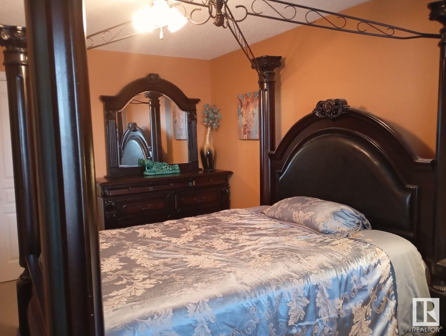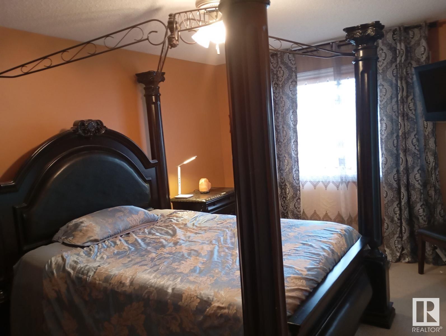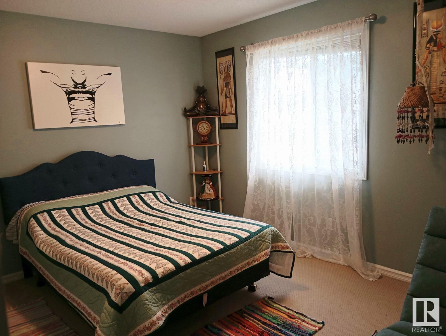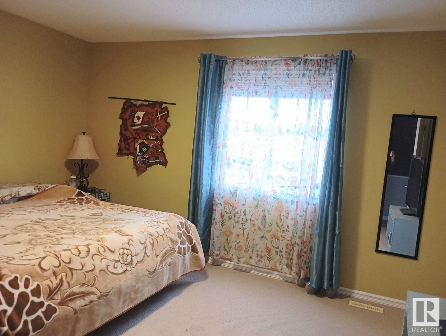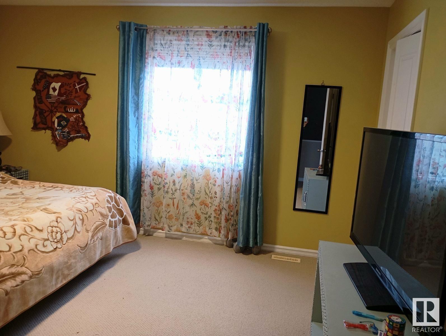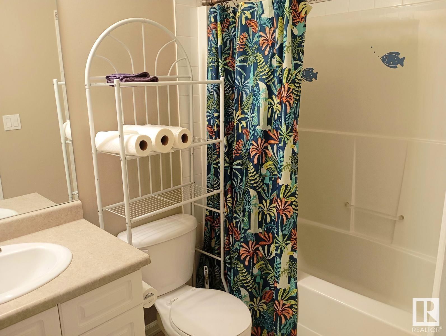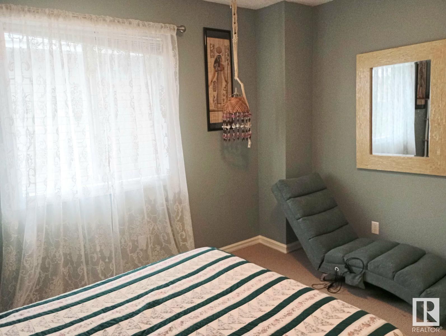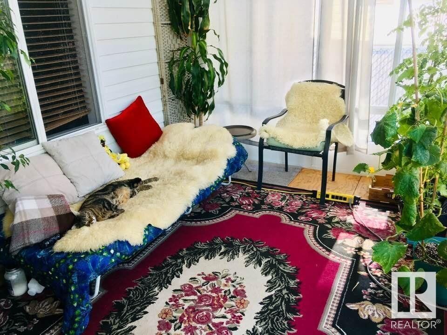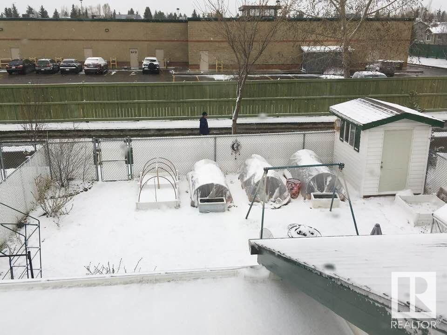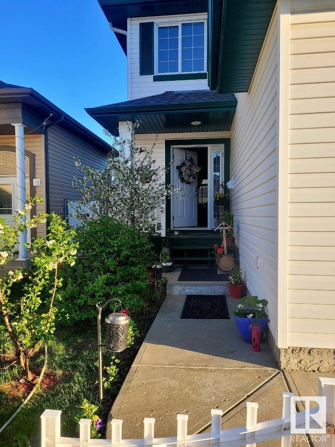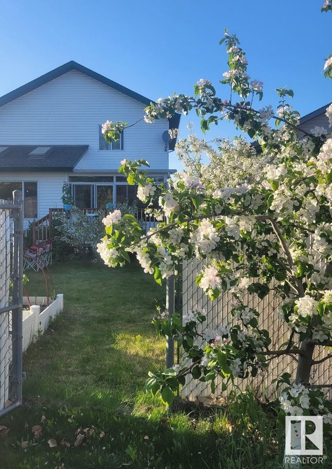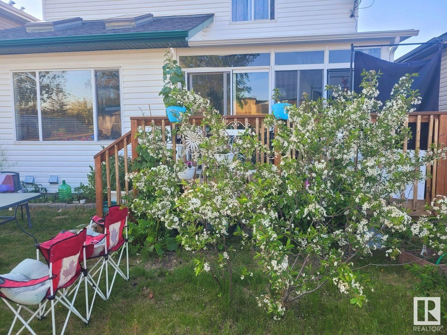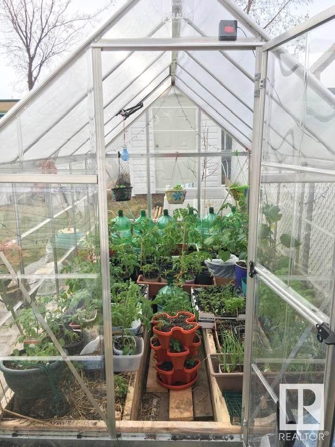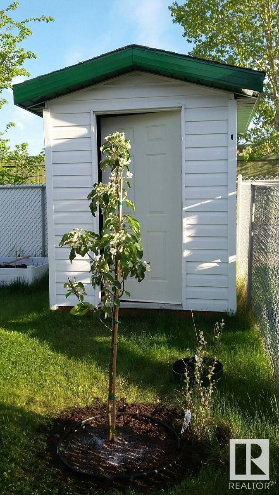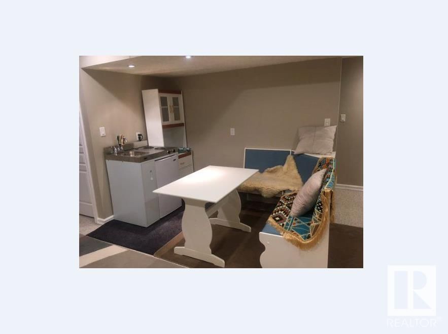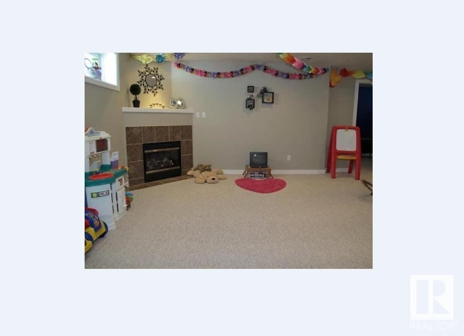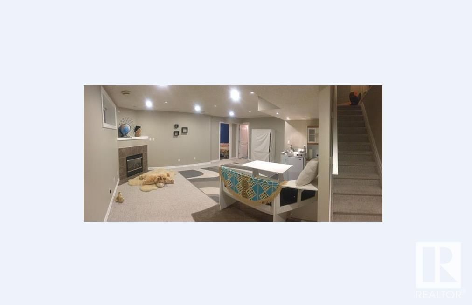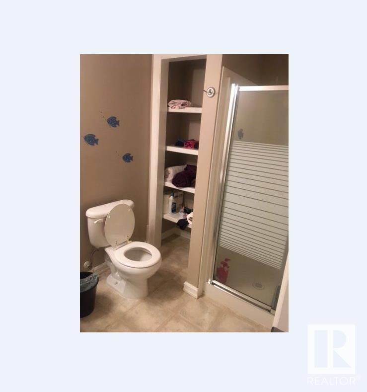61 Cavan Cr
Sherwood Park, Alberta T8H2K6
4 beds · 4 baths · 1732 sqft
Nestled in a peaceful crescent, this immaculate home boasts near 2,380 sq ft of total living space (1,732 sq ft./160 sqm 1st & 2nd floor, plus a finished basement), offering comfort, privacy, and elegant design. Featuring 4 generously-sized bedrooms, this home includes two kitchens, a finished basement, a bright sunroom, a soaring ceiling with skylights, and several upgrades throughout. Step into a spacious and inviting main floor, featuring a bright living room, a well-appointed kitchen with a dining nook, and a generous pantry for extra storage. Gleaming hardwood floors flow seamlessly through the great room, dining area, and foyer, enhancing the open, airy feel. The dining area offers easy access to the sunroom, deck, and backyard, perfect for indoor-outdoor living. A convenient powder room with a toilet and sink completes this level, offering both functionality and style. Dual Kitchens: The main kitchen has a large pantry, new laminate countertops, a new stove, a raised breakfast bar. (id:39198)
Facts & Features
Building Type House, Detached
Year built 2002
Square Footage 1732 sqft
Stories 2
Bedrooms 4
Bathrooms 4
Parking 4
NeighbourhoodLakeland Ridge
Land size
Heating type Forced air
Basement typeFull (Finished)
Parking Type Attached Garage
Time on REALTOR.ca3 days
Brokerage Name: HonestDoor Inc
Similar Homes
Recently Listed Homes
Home price
$540,000
Start with 2% down and save toward 5% in 3 years*
* Exact down payment ranges from 2-10% based on your risk profile and will be assessed during the full approval process.
$4,912 / month
Rent $4,344
Savings $568
Initial deposit 2%
Savings target Fixed at 5%
Start with 5% down and save toward 5% in 3 years.
$4,329 / month
Rent $4,211
Savings $118
Initial deposit 5%
Savings target Fixed at 5%

