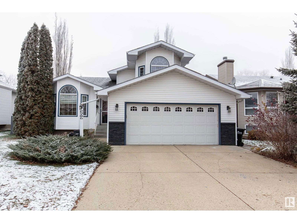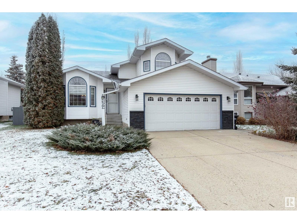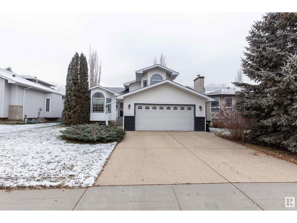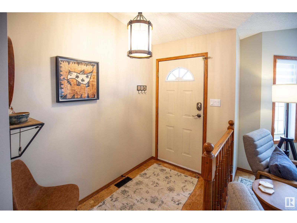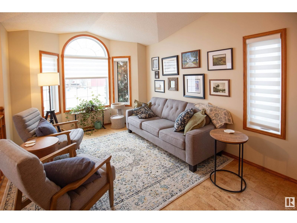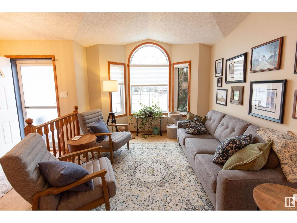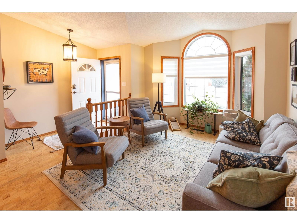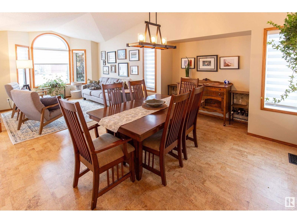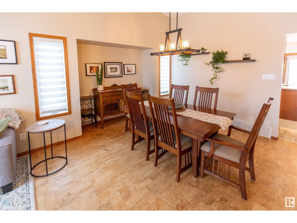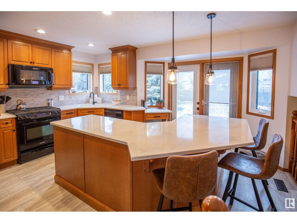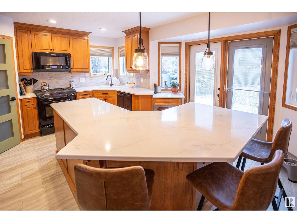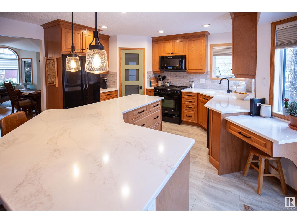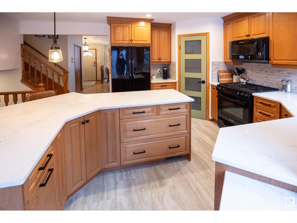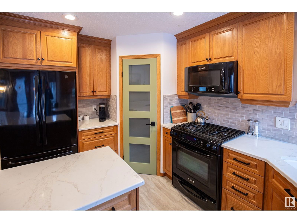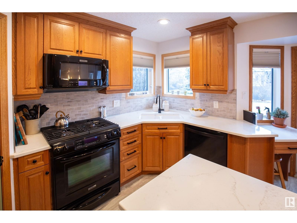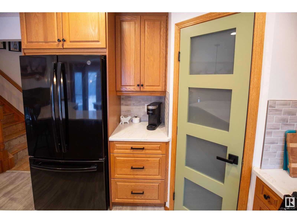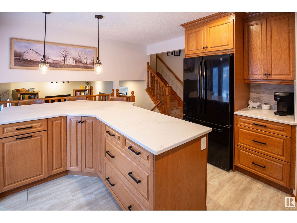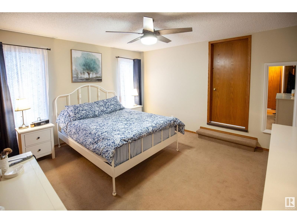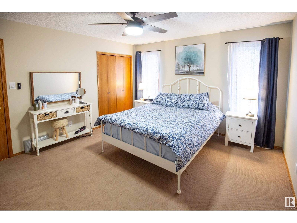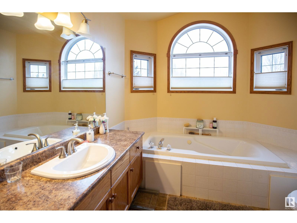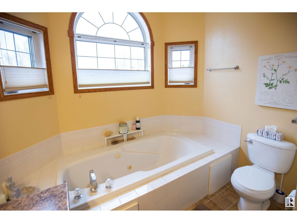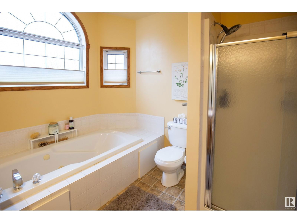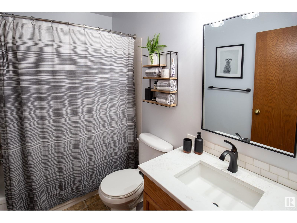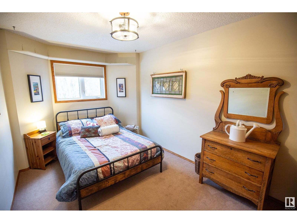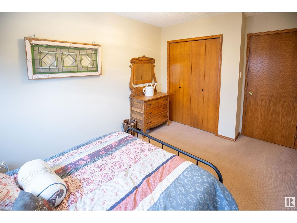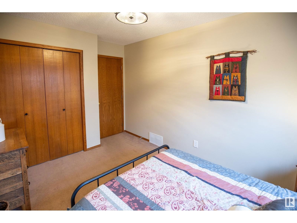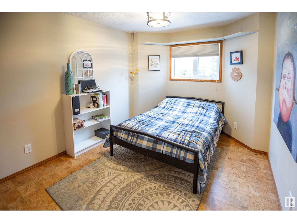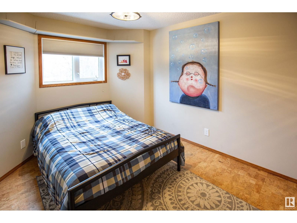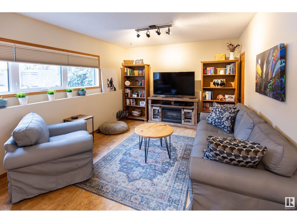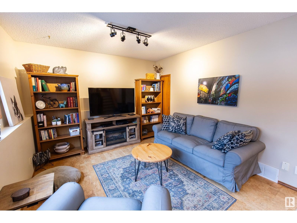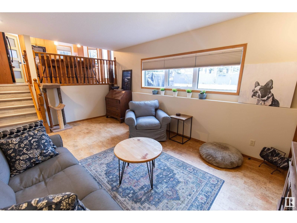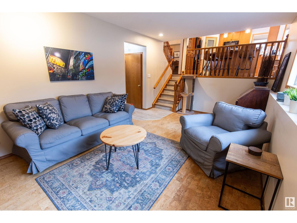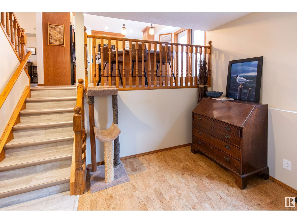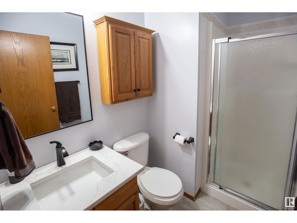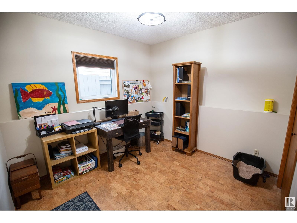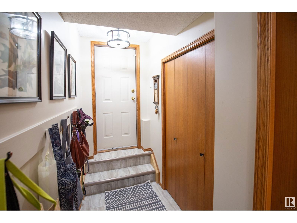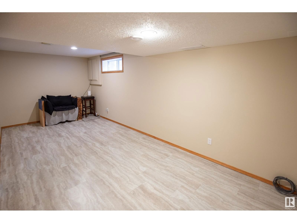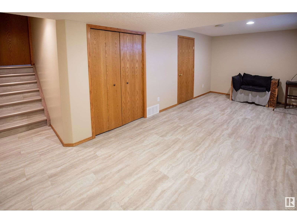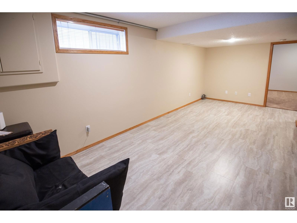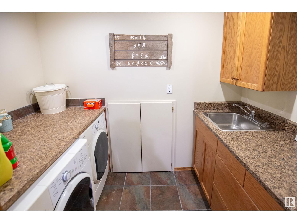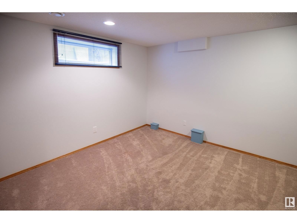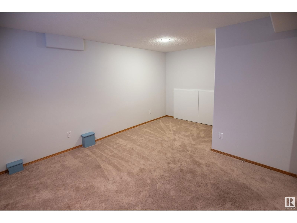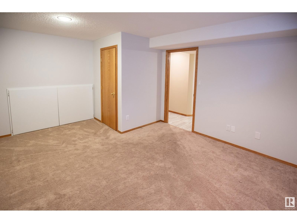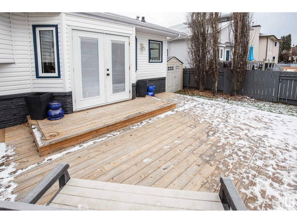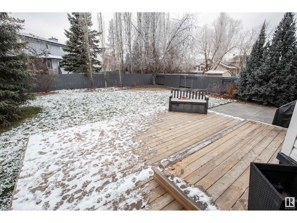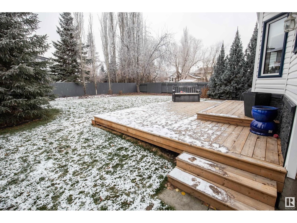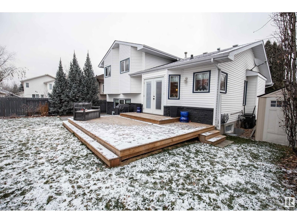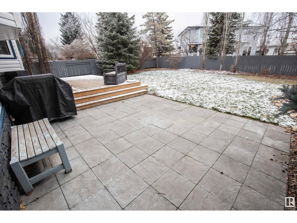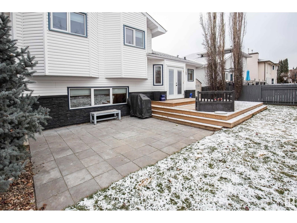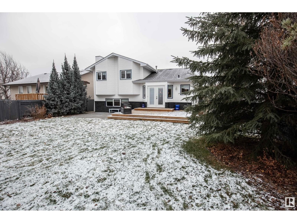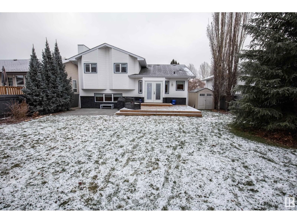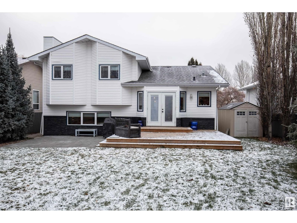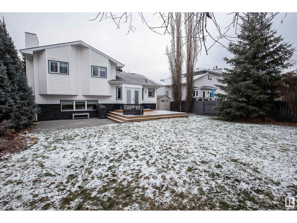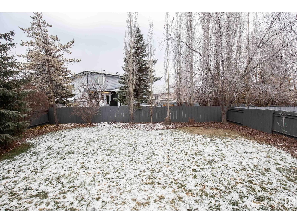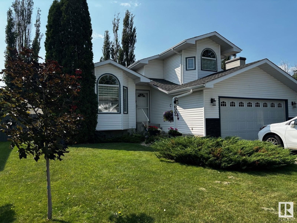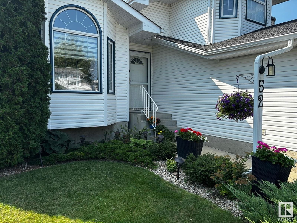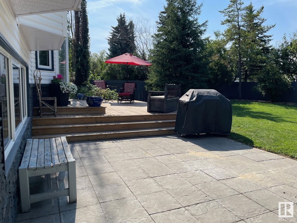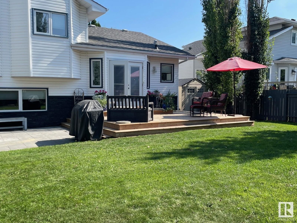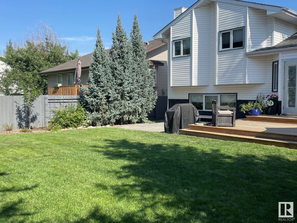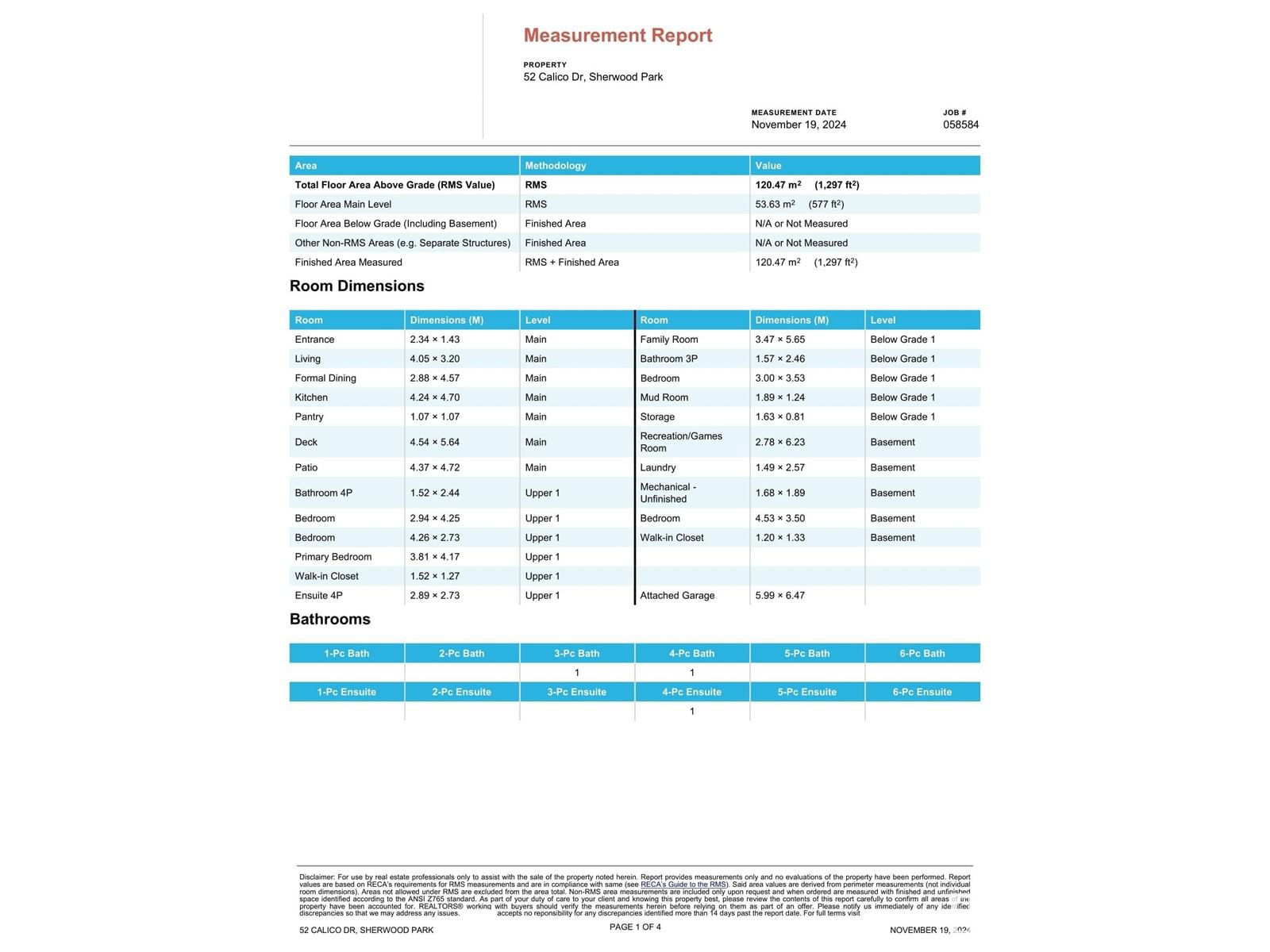52 Calico Dr
Sherwood Park, Alberta T8A5P3
5 beds · 3 baths · 1297 sqft
With over 2,400 sqft of living space, this renovated 4-level split in Craigavon offers 5 bedrooms & 3 full baths. The main floor boasts vaulted ceilings in the living & dining rooms, leading to a stunning kitchen with a large island, quartz countertops, updated lighting, ample countertop space, & so many cabinets. The upper level features 3 bedrooms, including a primary suite with a 4pc ensuite w/soaker tub, & dual closets. The lower level offers a cozy family room, a 4th bedroom, & a 3pc bath. The finished basement includes a 5th bedroom, rec area, & a separate laundry room with sink & cabinets. Enjoy the beautifully landscaped west-facing backyard with a deck built in 2020, & a lower patio. Additional upgrades include fridge (2022), dishwasher (2021), countertops in kitchen & bath (2022), blinds (2018), shingles (2012), furnace (2015), triple-pane windows (2007), & basement flooring (2019)/paint (2024). Completing this home is a large double heated attached garage with 220V & furnace (2022). (id:39198)
Facts & Features
Building Type House, Detached
Year built 1992
Square Footage 1297 sqft
Stories
Bedrooms 5
Bathrooms 3
Parking
NeighbourhoodCraigavon
Land size
Heating type Forced air
Basement typeFull (Finished)
Parking Type
Time on REALTOR.ca3 days
Brokerage Name: Royal LePage Prestige Realty
Similar Homes
Recently Listed Homes
Home price
$539,900
Start with 2% down and save toward 5% in 3 years*
* Exact down payment ranges from 2-10% based on your risk profile and will be assessed during the full approval process.
$4,911 / month
Rent $4,343
Savings $568
Initial deposit 2%
Savings target Fixed at 5%
Start with 5% down and save toward 5% in 3 years.
$4,328 / month
Rent $4,210
Savings $118
Initial deposit 5%
Savings target Fixed at 5%

