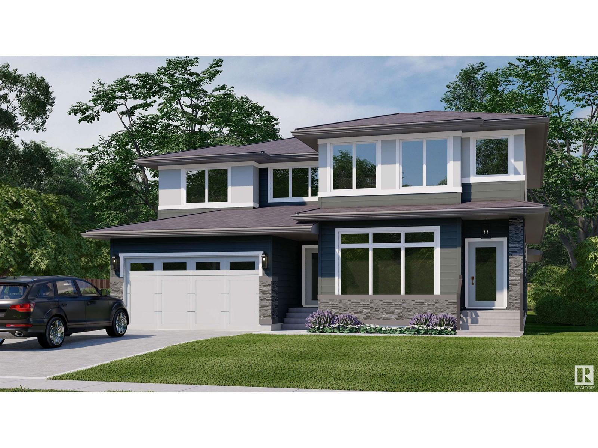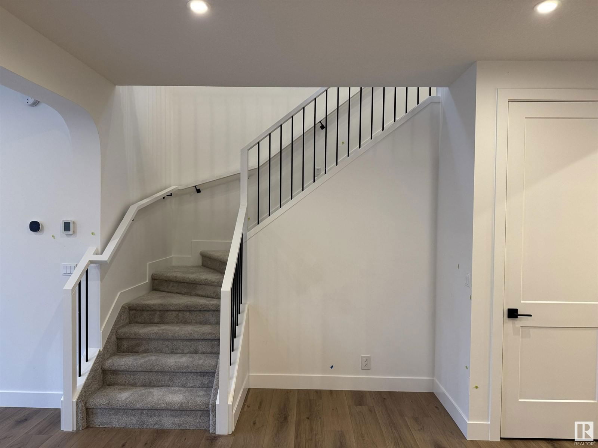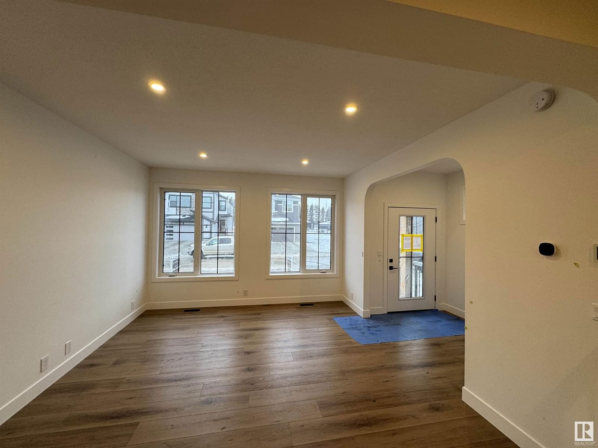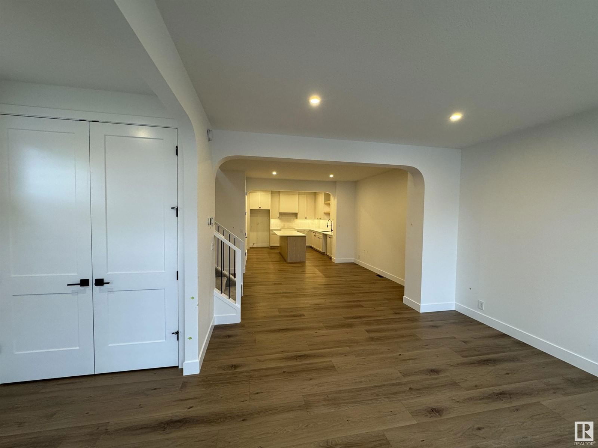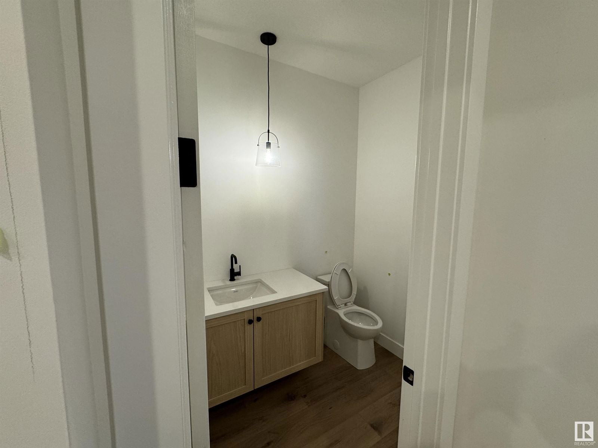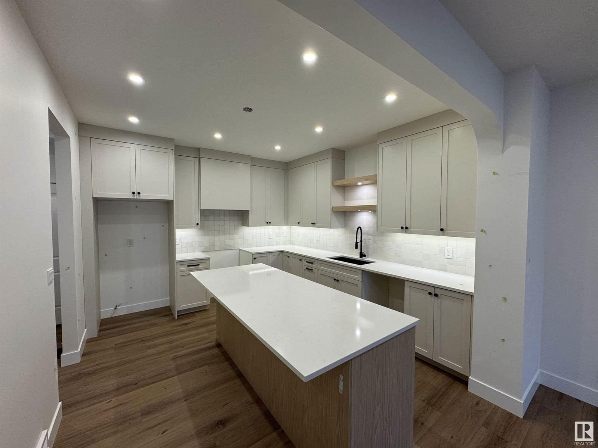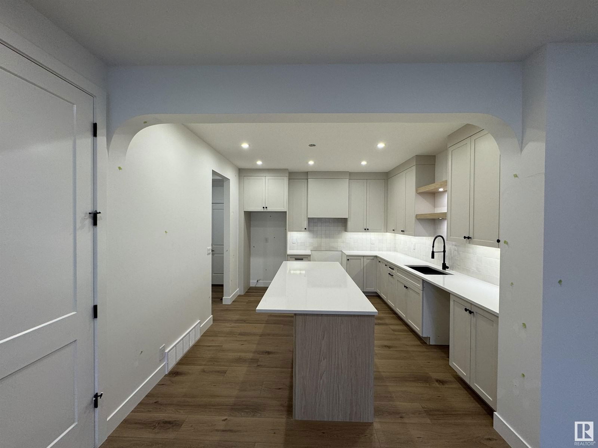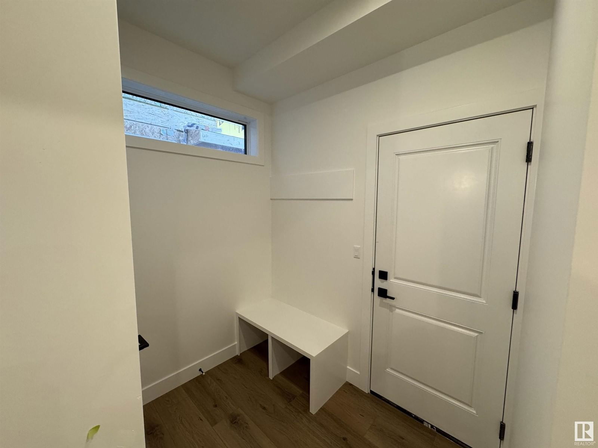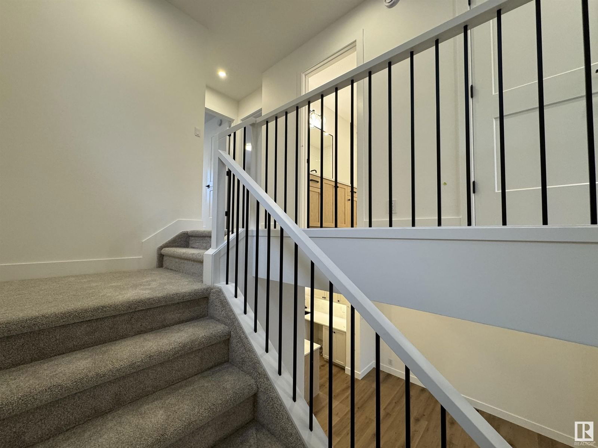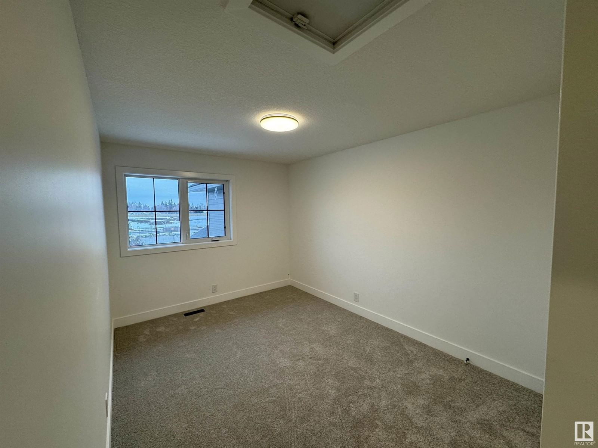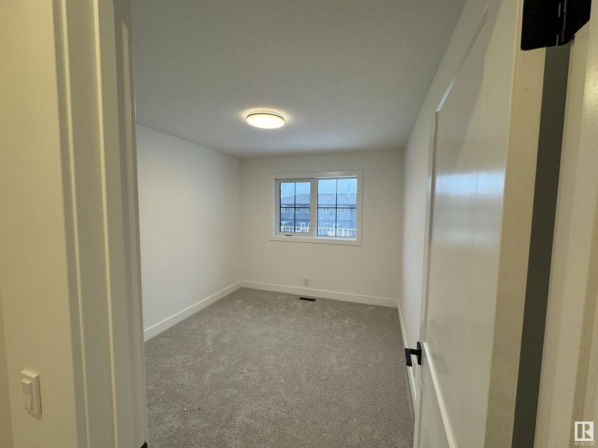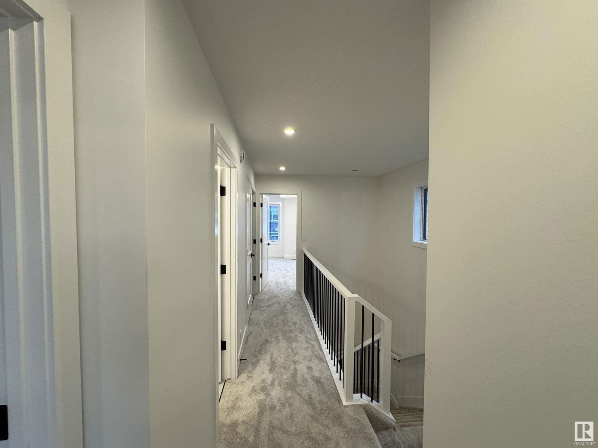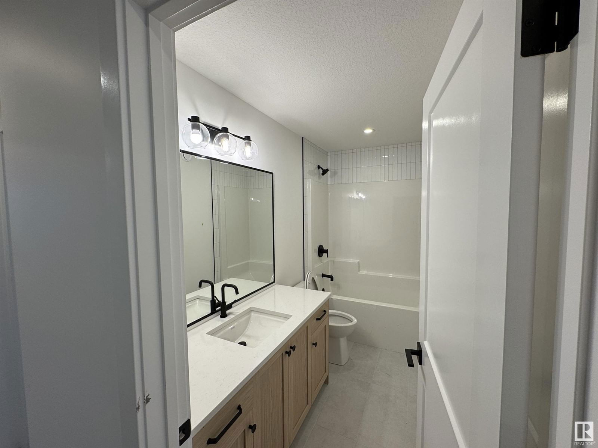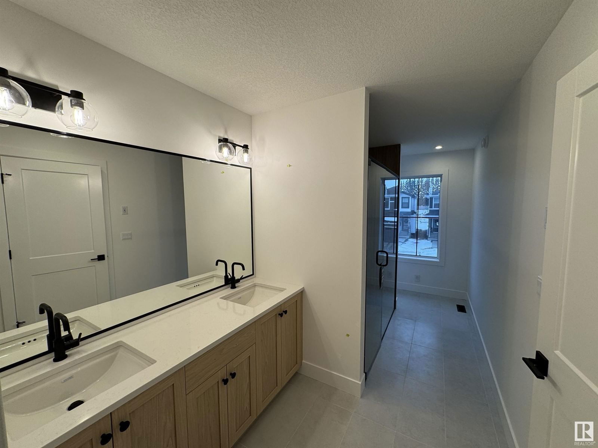105 Newbury Ci
Sherwood Park, Alberta T8B0C4
3 beds · 3 baths · 1610 sqft
Welcome to another quality build by Launch Homes! Discover the charm of Salisbury Village w/ our pre-selling opportunity featuring 2 exquisite modern farmhouse models. This 1,610sqft 3 bed 3 bathrm home greets you w/ soaring 9’ ceilings & 8’ doors. Luxury vinyl plank flooring adds both durability and elegance. The kitchen features custom cabinetry, quartz counters, SS appliances & a built-in pantry. Upstairs, 8’ ceilings continue to enhance the sense of space. Bedrooms are carpeted w/ blackout blinds for privacy. Bathrms & the laundry area are finished w/ high-quality tile & the custom tiled ensuite shower adds luxury. Black plumbing fixtures, flush mount pot lights & designer light fixtures contribute to the contemporary design. The unfinished basement with 9’ ceilings offers endless customization. Additional features include energy-efficient triple pane crank-out windows w/ black exterior & white interior & a double attached garage. These meticulously designed duplexes are perfect for modern living. (id:39198)
Facts & Features
Building Type Duplex, Semi-detached
Year built 2024
Square Footage 1610 sqft
Stories 2
Bedrooms 3
Bathrooms 3
Parking
NeighbourhoodSalisbury Village
Land size
Heating type Forced air
Basement typeFull (Unfinished)
Parking Type Attached Garage
Time on REALTOR.ca3 days
Brokerage Name: Royal LePage Prestige Realty
Similar Homes
Recently Listed Homes
Home price
$599,998
Start with 2% down and save toward 5% in 3 years*
* Exact down payment ranges from 2-10% based on your risk profile and will be assessed during the full approval process.
$5,458 / month
Rent $4,826
Savings $631
Initial deposit 2%
Savings target Fixed at 5%
Start with 5% down and save toward 5% in 3 years.
$4,810 / month
Rent $4,679
Savings $131
Initial deposit 5%
Savings target Fixed at 5%


