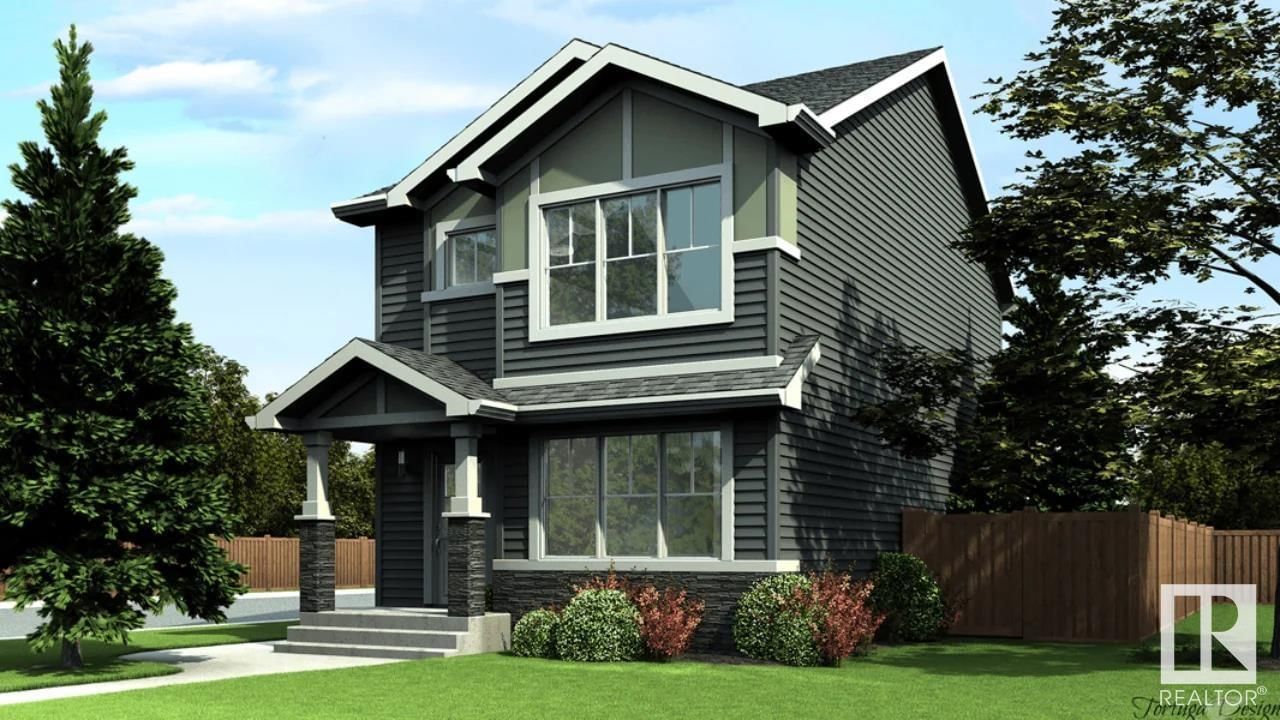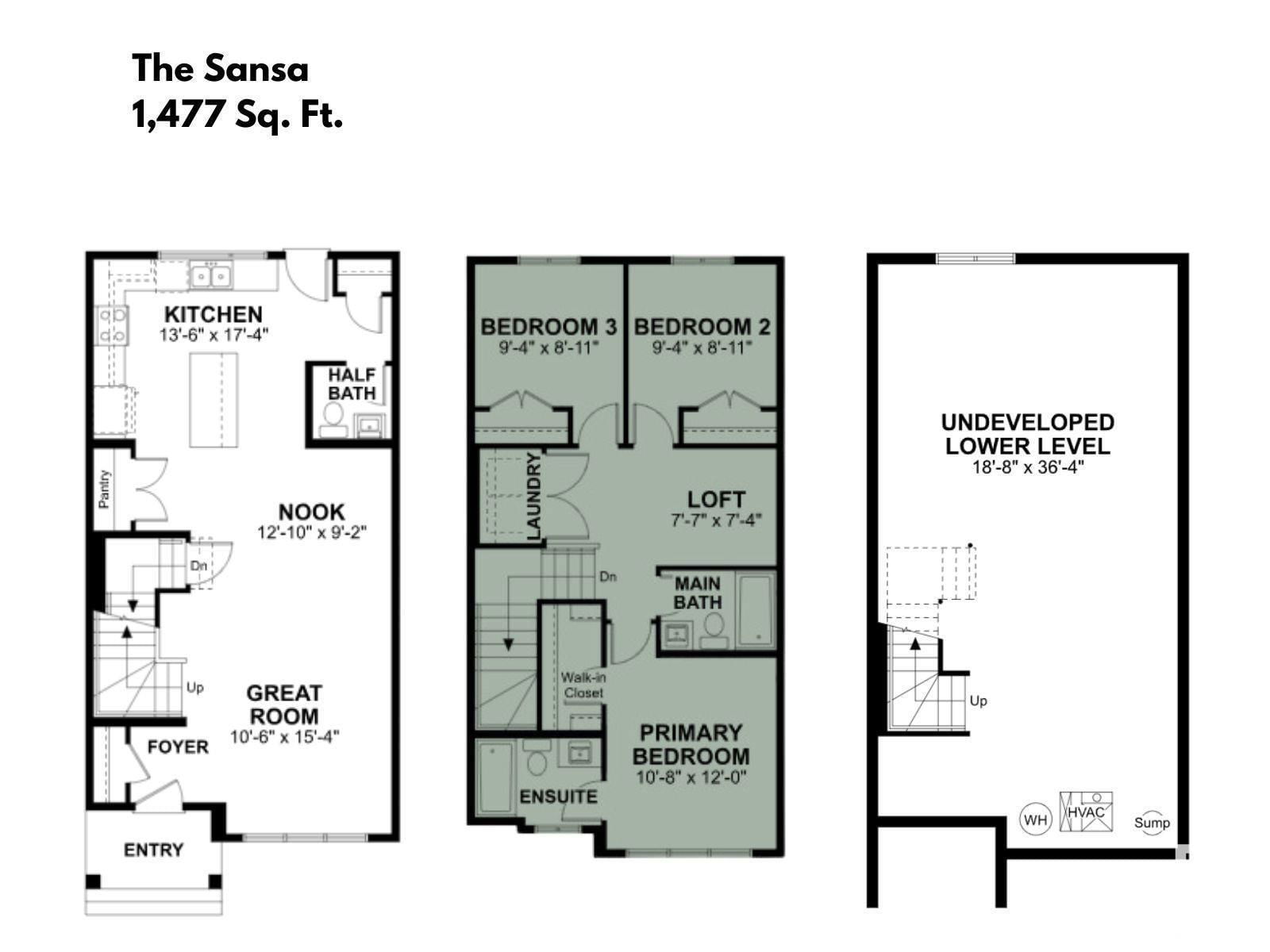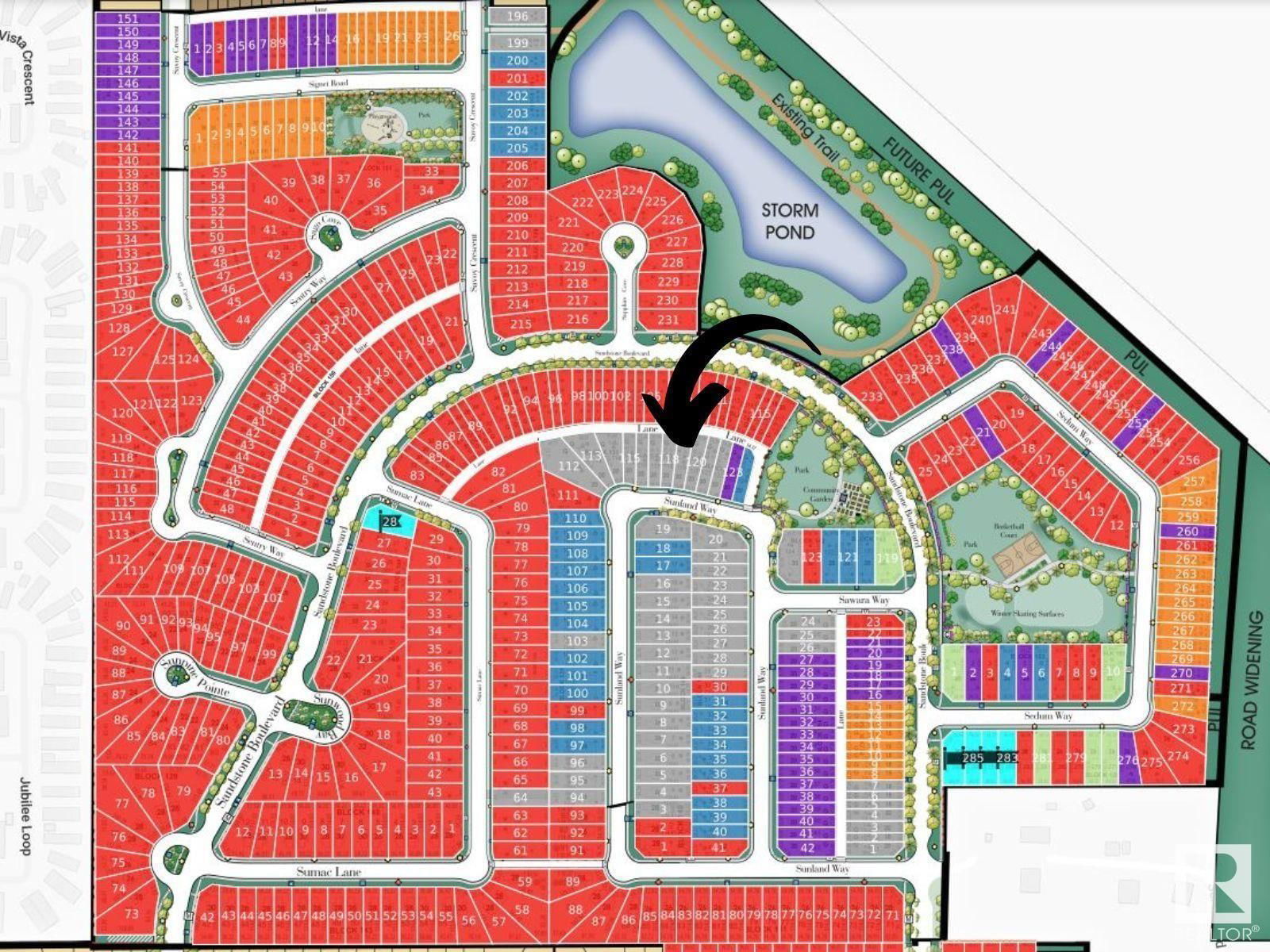189 Sunland Way
Sherwood Park, Alberta T8H2Y6
3 beds · 3 baths · 1477 sqft
Welcome to elegance and efficiency, The Sansa, crafted meticulously by Sterling Homes, majestically located in the sought-after community of Summerwood Sherwood Park. The main floor showcases Luxury Vinyl Plank Flooring and graced with generous natural light through a large front window. The inviting foyer, with a convenient coat closet, leads to a cozy great room and open concept dining area. Enjoy culinary delights in the well-designed L-shaped kitchen featuring quartz countertops, Thermofoil cabinets, a quartz backsplash, over the range microwave, Silgranit sink, an island with an eating ledge and subtle pendant and recessed lighting. A convenient half bath by the rear entry opens to a large backyard and parking pad, suitable for a future detached two-car garage. Upstairs, discover an open loft area, laundry area and a luminous master suite with a generous walk-in closet and 3-piece ensuite with a stand-up shower. Two additional bedrooms and a main 3-piece bath complete this level. The home includes an (id:39198)
Facts & Features
Building Type House, Detached
Year built 2024
Square Footage 1477 sqft
Stories 2
Bedrooms 3
Bathrooms 3
Parking
NeighbourhoodSummerwood
Land size
Heating type Forced air
Basement typeFull (Unfinished)
Parking Type Parking Pad
Time on REALTOR.ca0 days
Brokerage Name: Exp Realty
Similar Homes
Recently Listed Homes
Home price
$459,900
Start with 2% down and save toward 5% in 3 years*
* Exact down payment ranges from 2-10% based on your risk profile and will be assessed during the full approval process.
$4,183 / month
Rent $3,700
Savings $484
Initial deposit 2%
Savings target Fixed at 5%
Start with 5% down and save toward 5% in 3 years.
$3,687 / month
Rent $3,586
Savings $101
Initial deposit 5%
Savings target Fixed at 5%




