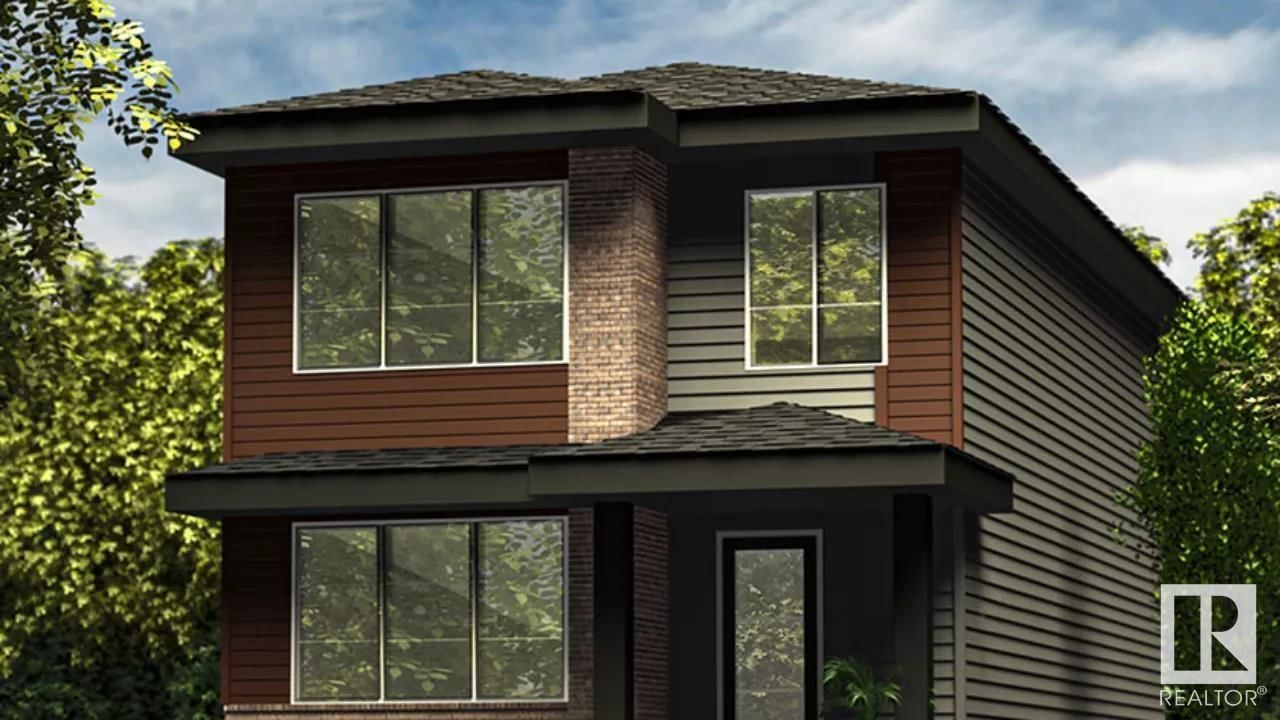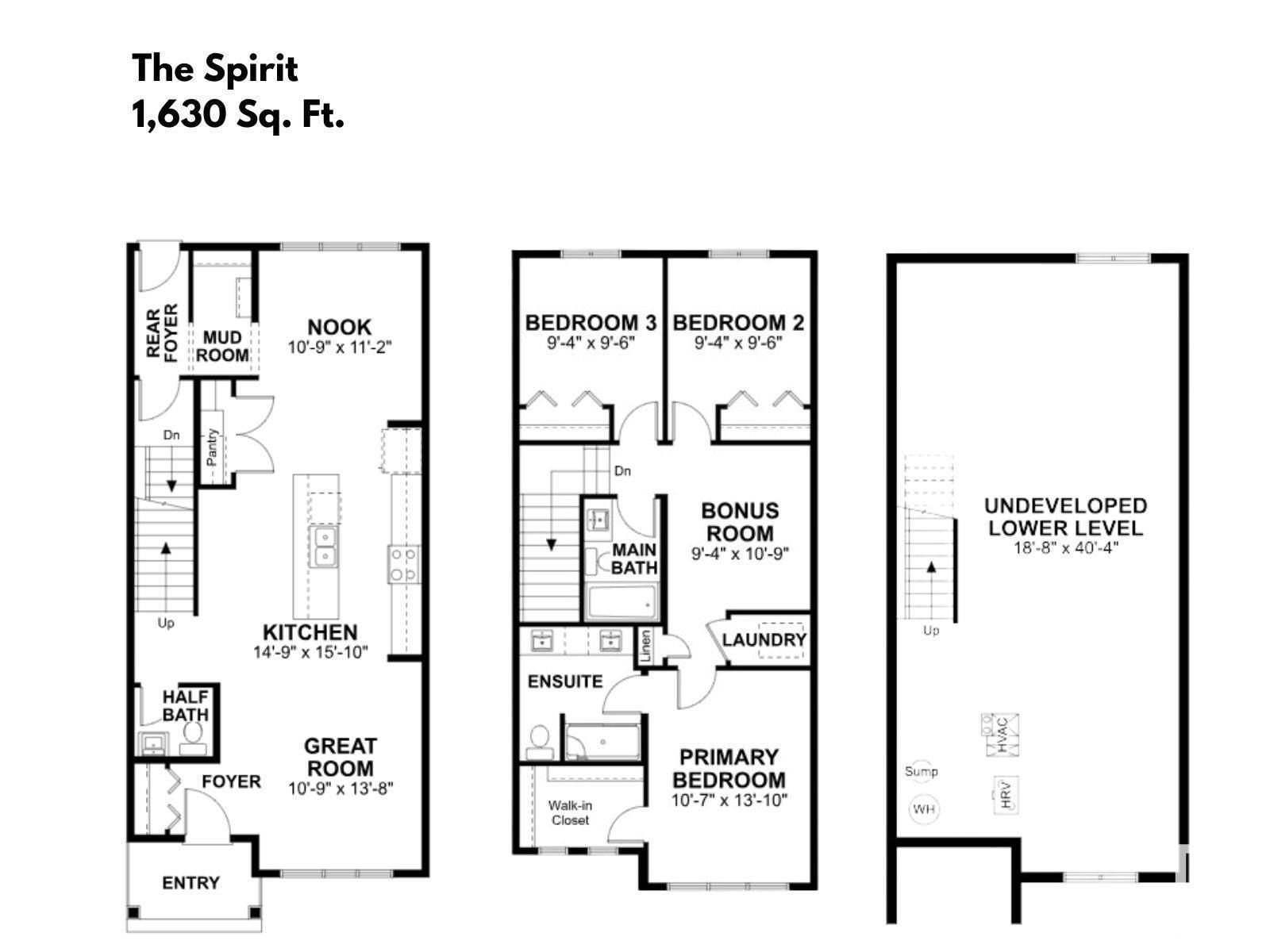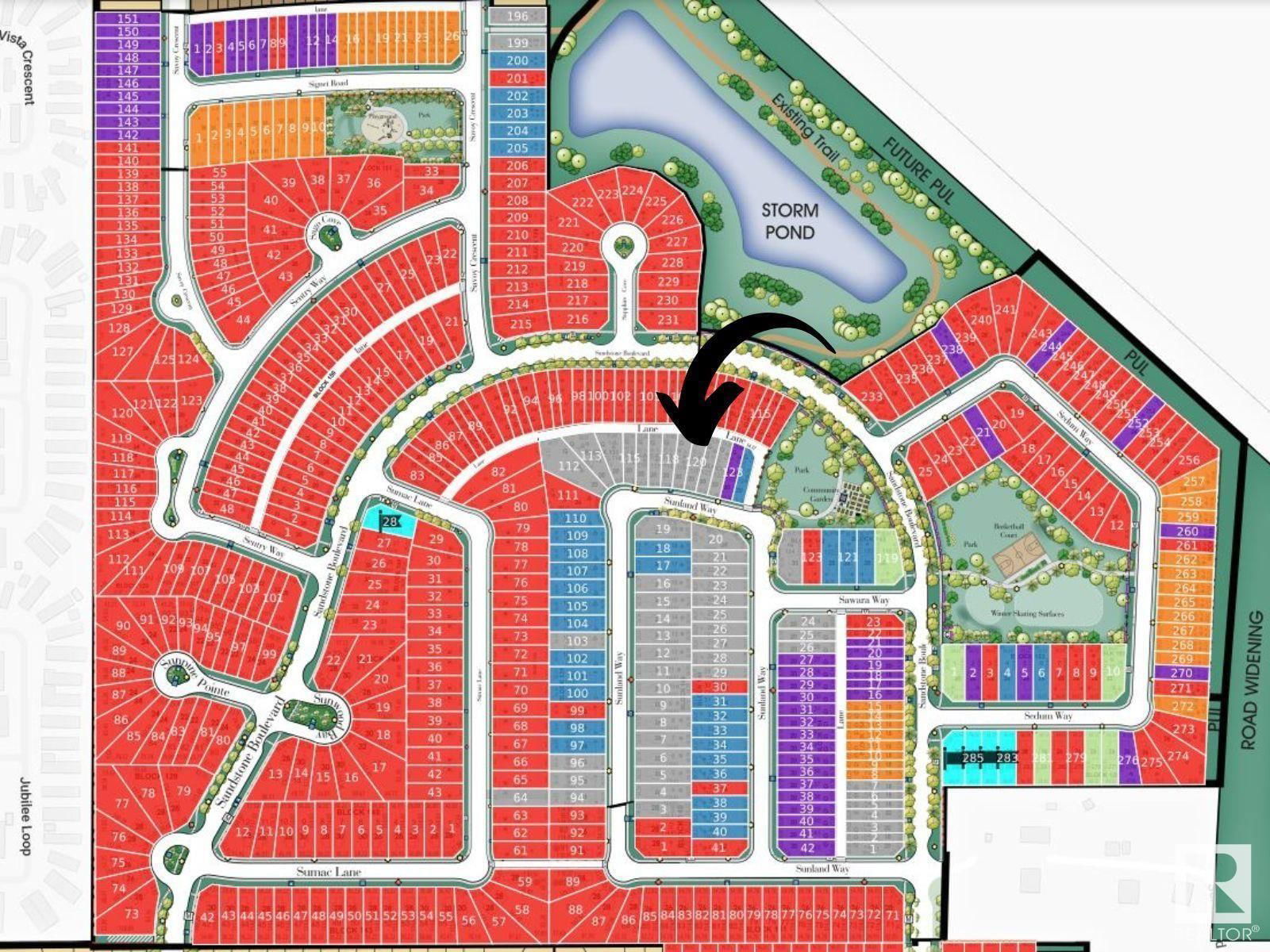193 Sunland Wy
Sherwood Park, Alberta T8H2Y6
3 beds · 3 baths · 1630 sqft
Welcome to the Spirit model! Crafted meticulously by Sterling & nestled in the charming community of Summerwood, SPK. This home, perfect for first-time buyers & investors alike, is designed w/optimal living. It features a rear entry that could serve a future legal suite or private basement access. Inside, revel in the spacious ambiance enhanced by 9ft ceilings & Luxury Vinyl Plank across the main floor. The foyer leads into the open concept layout w/an abundantly bright great room. The kitchen, the home's core, is counterbalanced by a rear nook w/large windows, offering views to the spacious backyard. Expect convenience w/a parking pad, walk-through mudroom & private rear entry. The kitchen fascinates w/quartz counters, a flush eating island, Silgranit sink, an over-the-range microwave & plethora of 36 Thermofoil cabinets. Upstairs hosts a bonus rm, bright primary suite w/a walk-in closet & 4pc ensuite, 2 add. beds, 3pc bath & laundry closet. Finally, this home is completed w/an inclusive appliance pkg. (id:39198)
Facts & Features
Building Type House, Detached
Year built 2024
Square Footage 1630 sqft
Stories 2.5
Bedrooms 3
Bathrooms 3
Parking 4
NeighbourhoodSummerwood
Land size
Heating type Forced air
Basement typeFull (Unfinished)
Parking Type Detached Garage
Time on REALTOR.ca0 days
Brokerage Name: Exp Realty
Similar Homes
Recently Listed Homes
Home price
$479,900
Start with 2% down and save toward 5% in 3 years*
* Exact down payment ranges from 2-10% based on your risk profile and will be assessed during the full approval process.
$4,365 / month
Rent $3,860
Savings $505
Initial deposit 2%
Savings target Fixed at 5%
Start with 5% down and save toward 5% in 3 years.
$3,847 / month
Rent $3,742
Savings $105
Initial deposit 5%
Savings target Fixed at 5%




