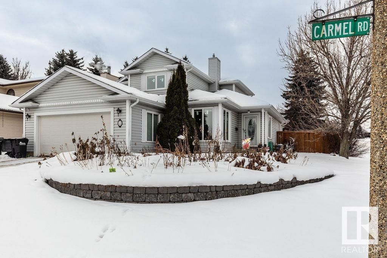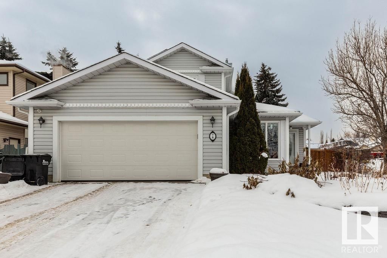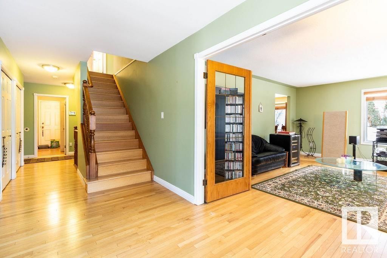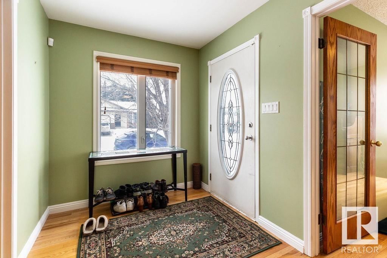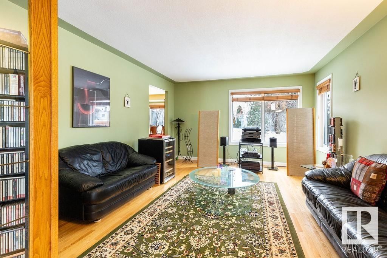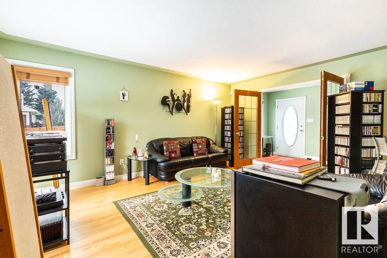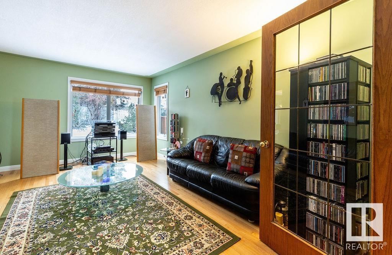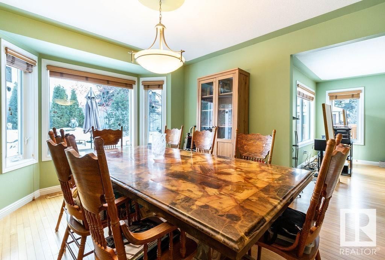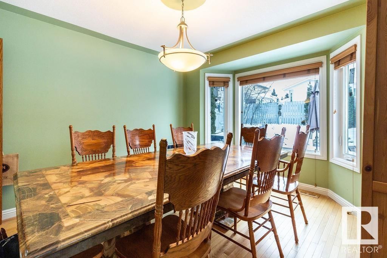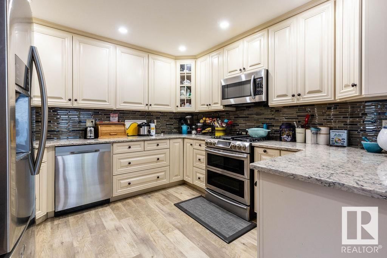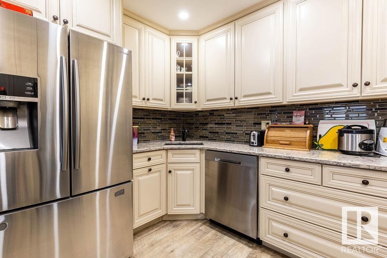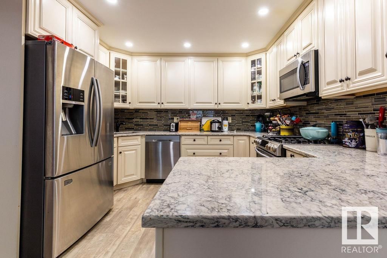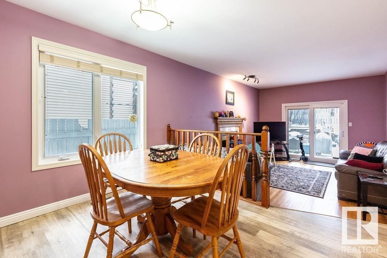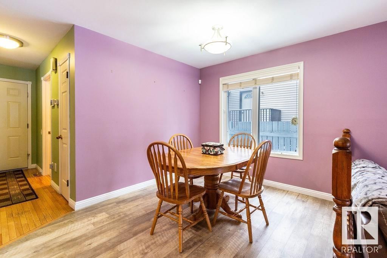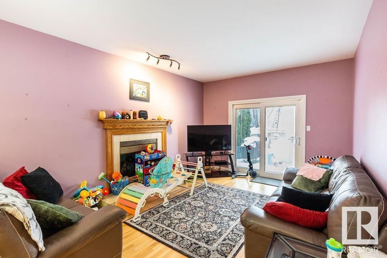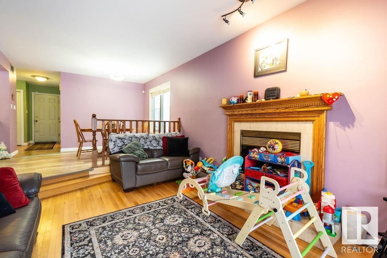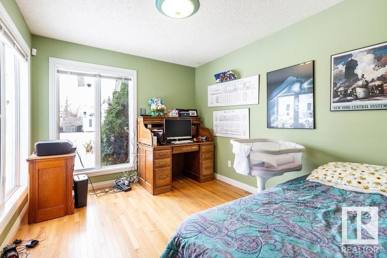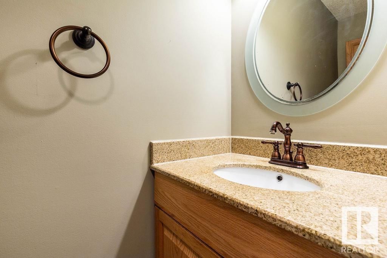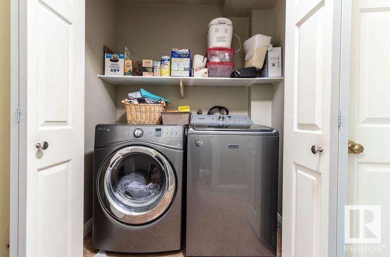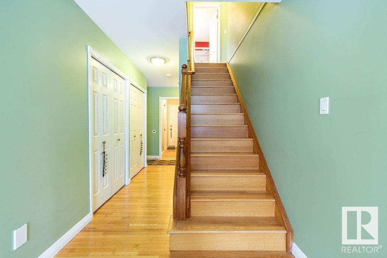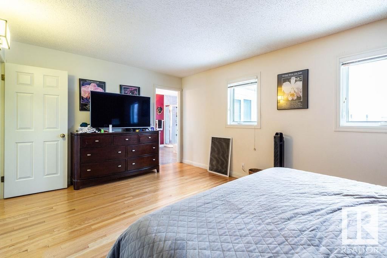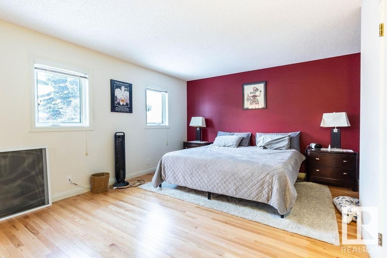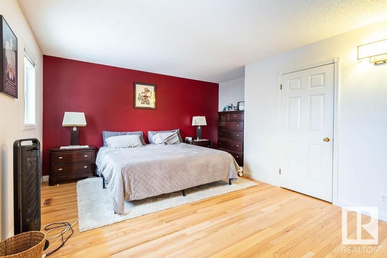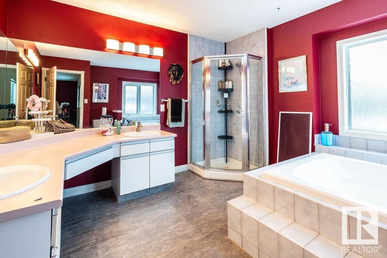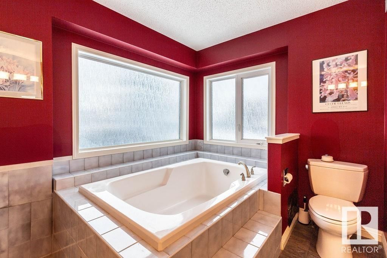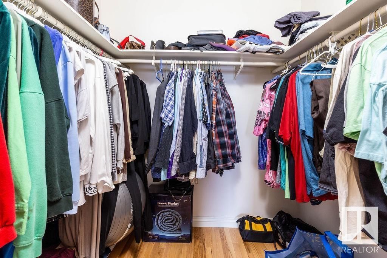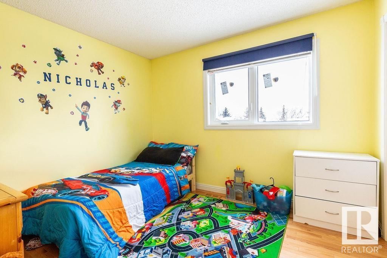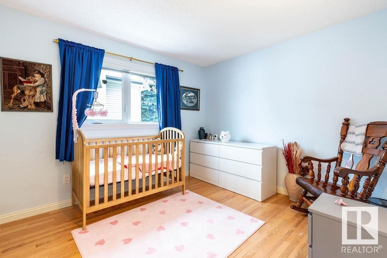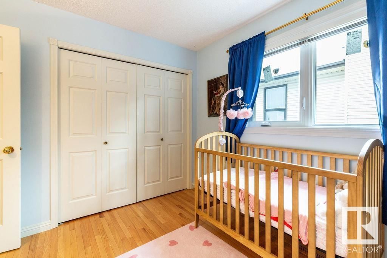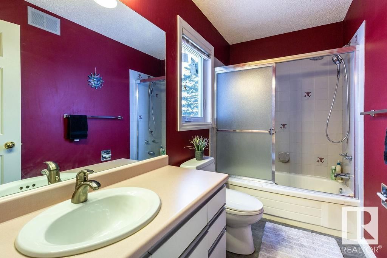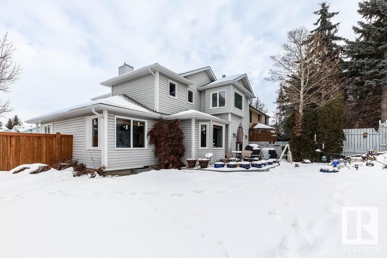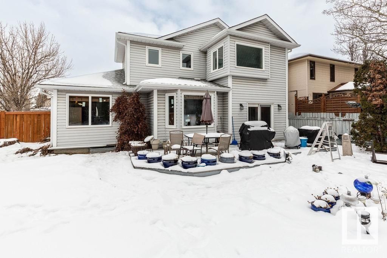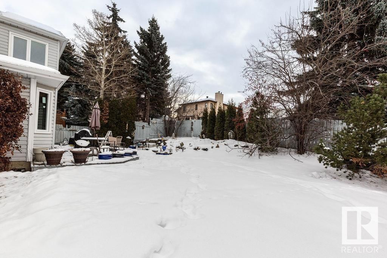78 Carmel Rd
Sherwood Park, Alberta T8A5B9
3 beds · 3 baths · 2189 sqft
Welcome HOME to this charming 2-story family home located in the mature neighbourhood of Craigavon! This 2189 sq ft home offers the perfect blend of comfort, character and modern upgrades. Boasting award winning landscaping, this large corner lot will attract the most seasoned green thumbs! Features include a recently renovated eat in kitchen with stainless steel appliances, quartz counters + a gas stove. There is hardwood throughout most of main living spaces and a gas fireplace in the family room for ultimate comfort. The main floor also holds a den, laundry, formal living/dining spaces and 2 pce bath. Upstairs you will find the large primary suite with 5 pce ensuite, 2 additional bedrooms and a 4 pce bath. The unfinished basement is waiting for your vision. Additional upgrades include all new windows on upper 2 levels and a newer roof. Enjoy the lifestyle in Craigavon, close to walking trails, playground, schools & shopping. (id:39198)
Facts & Features
Building Type House, Detached
Year built 1987
Square Footage 2189 sqft
Stories 2
Bedrooms 3
Bathrooms 3
Parking
NeighbourhoodCraigavon
Land size
Heating type Forced air
Basement typeFull (Unfinished)
Parking Type Attached Garage
Time on REALTOR.ca1 day
Brokerage Name: MaxWell Progressive
Similar Homes
Recently Listed Homes
Home price
$599,000
Start with 2% down and save toward 5% in 3 years*
* Exact down payment ranges from 2-10% based on your risk profile and will be assessed during the full approval process.
$5,449 / month
Rent $4,818
Savings $630
Initial deposit 2%
Savings target Fixed at 5%
Start with 5% down and save toward 5% in 3 years.
$4,802 / month
Rent $4,671
Savings $131
Initial deposit 5%
Savings target Fixed at 5%

