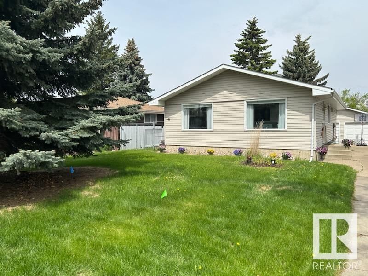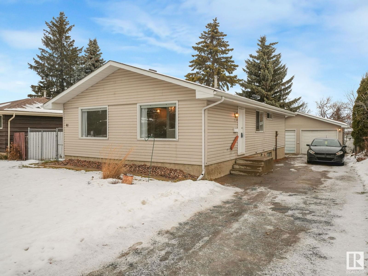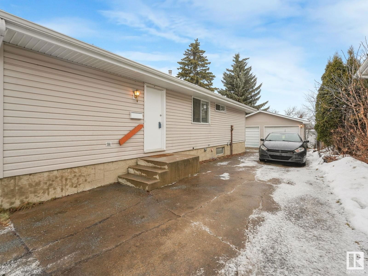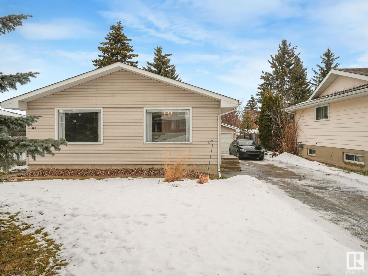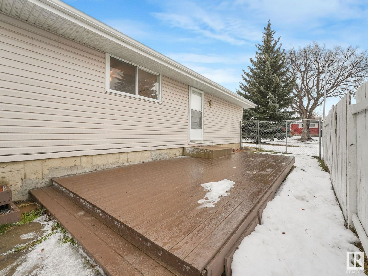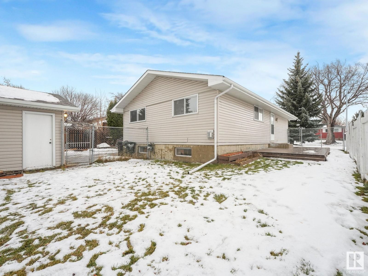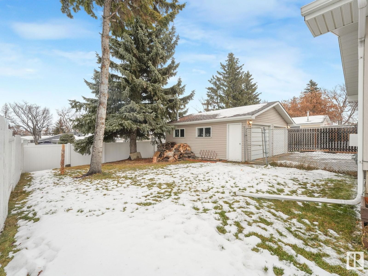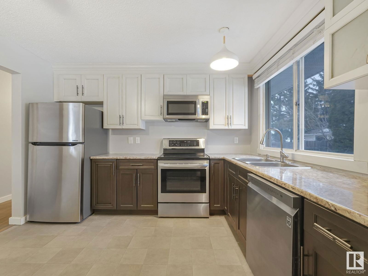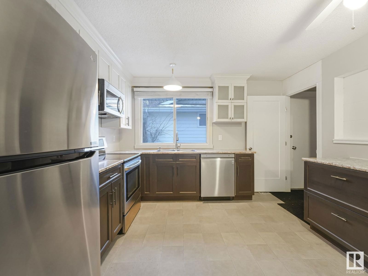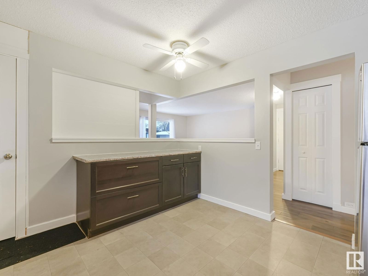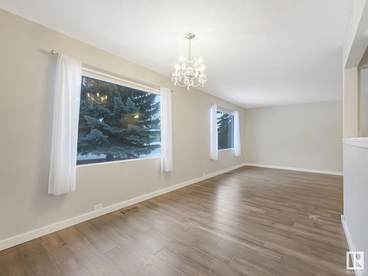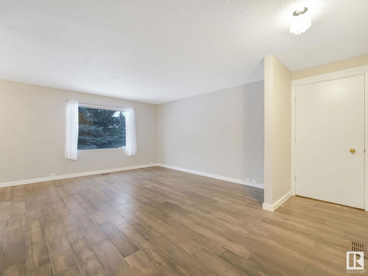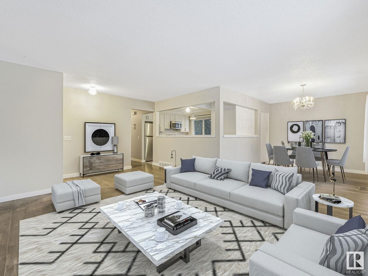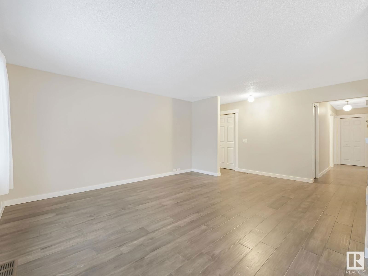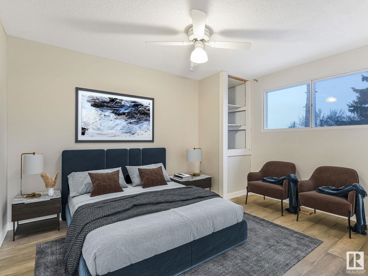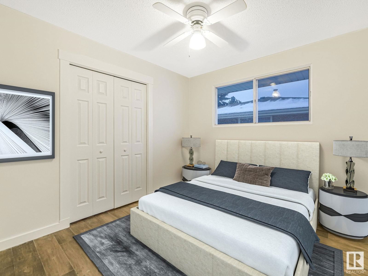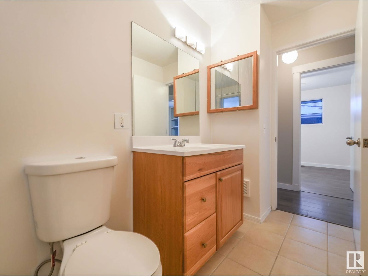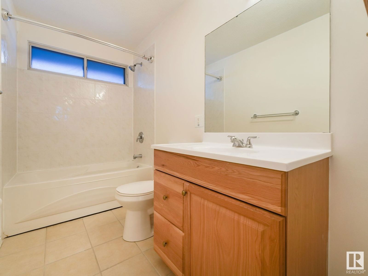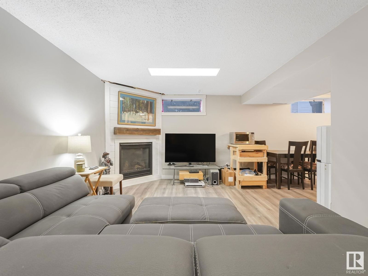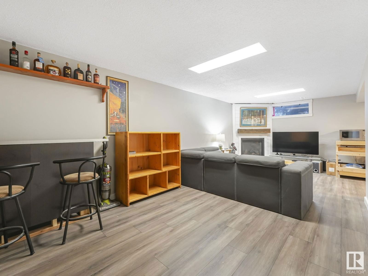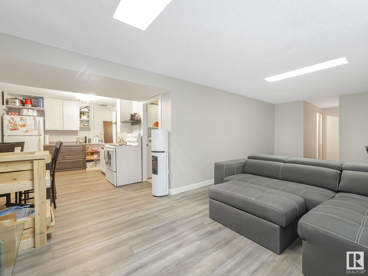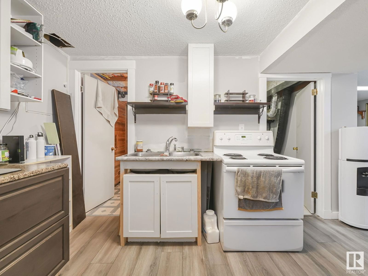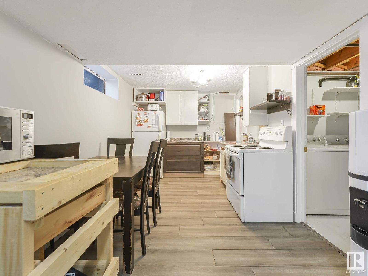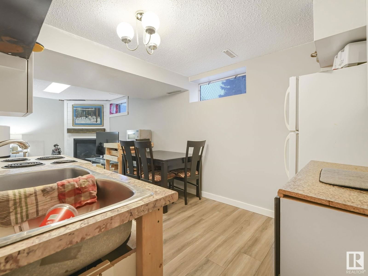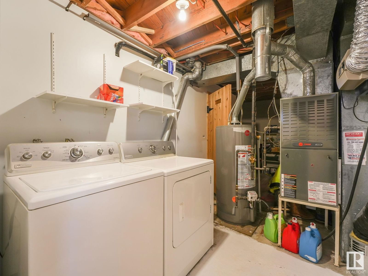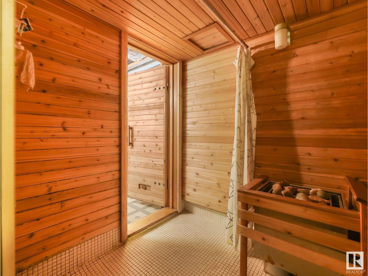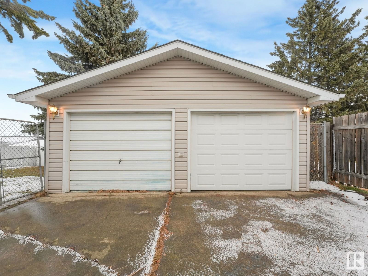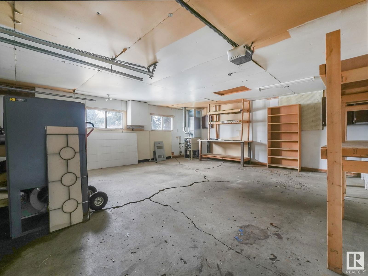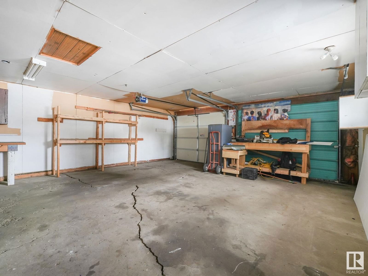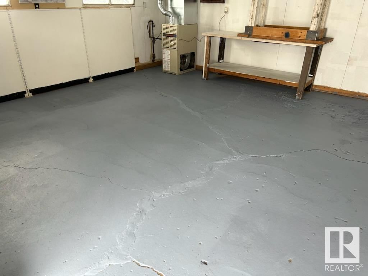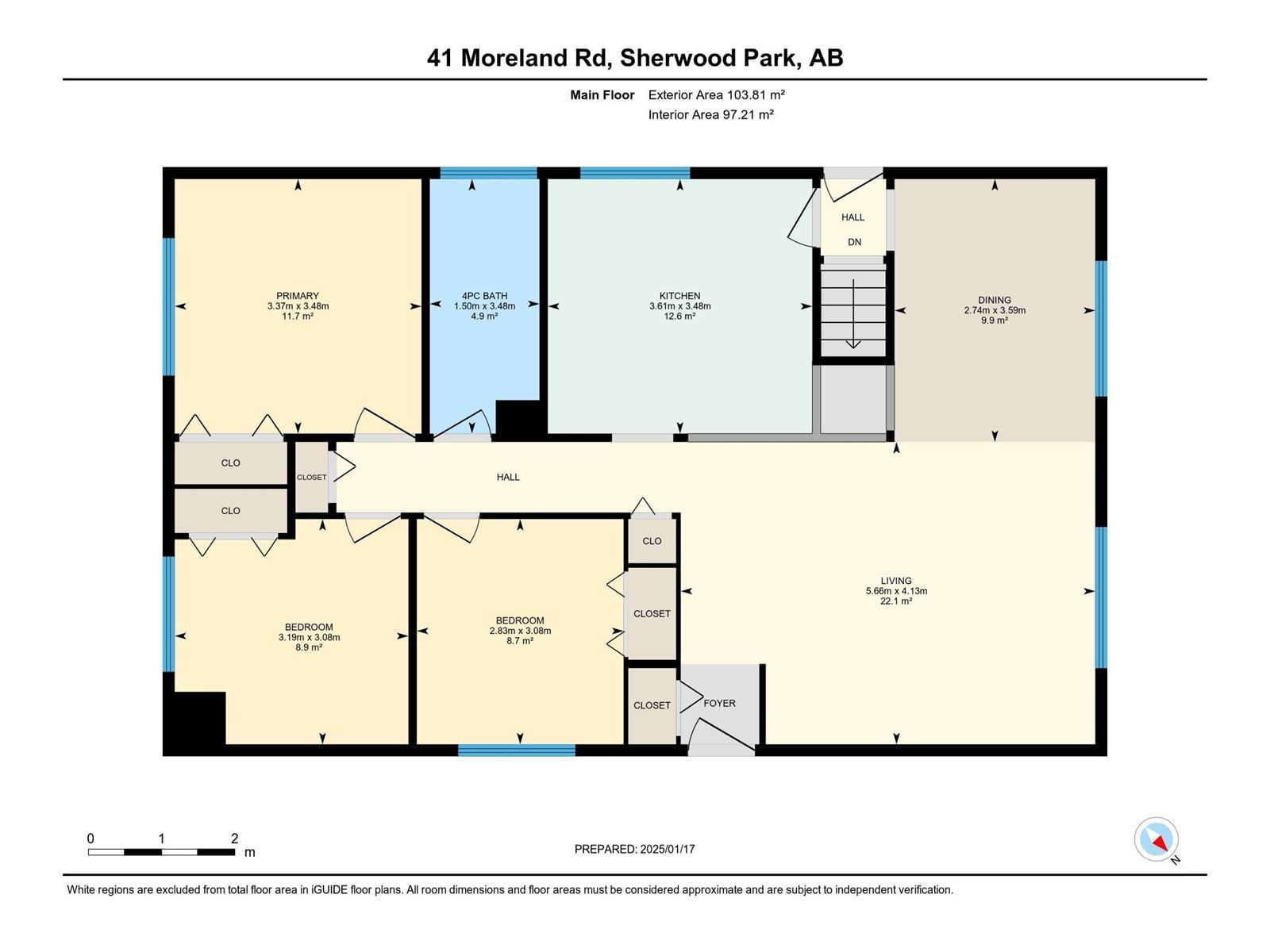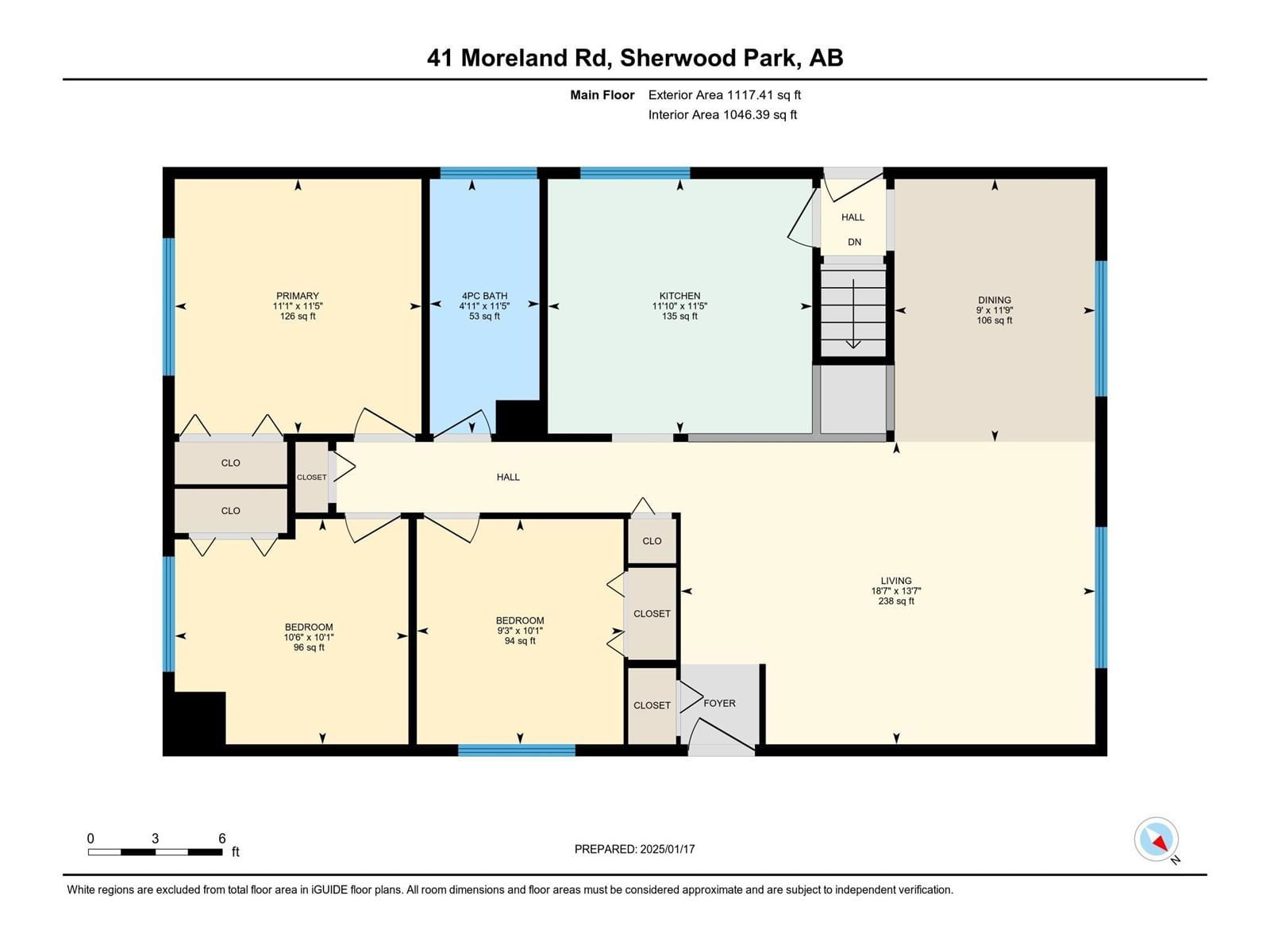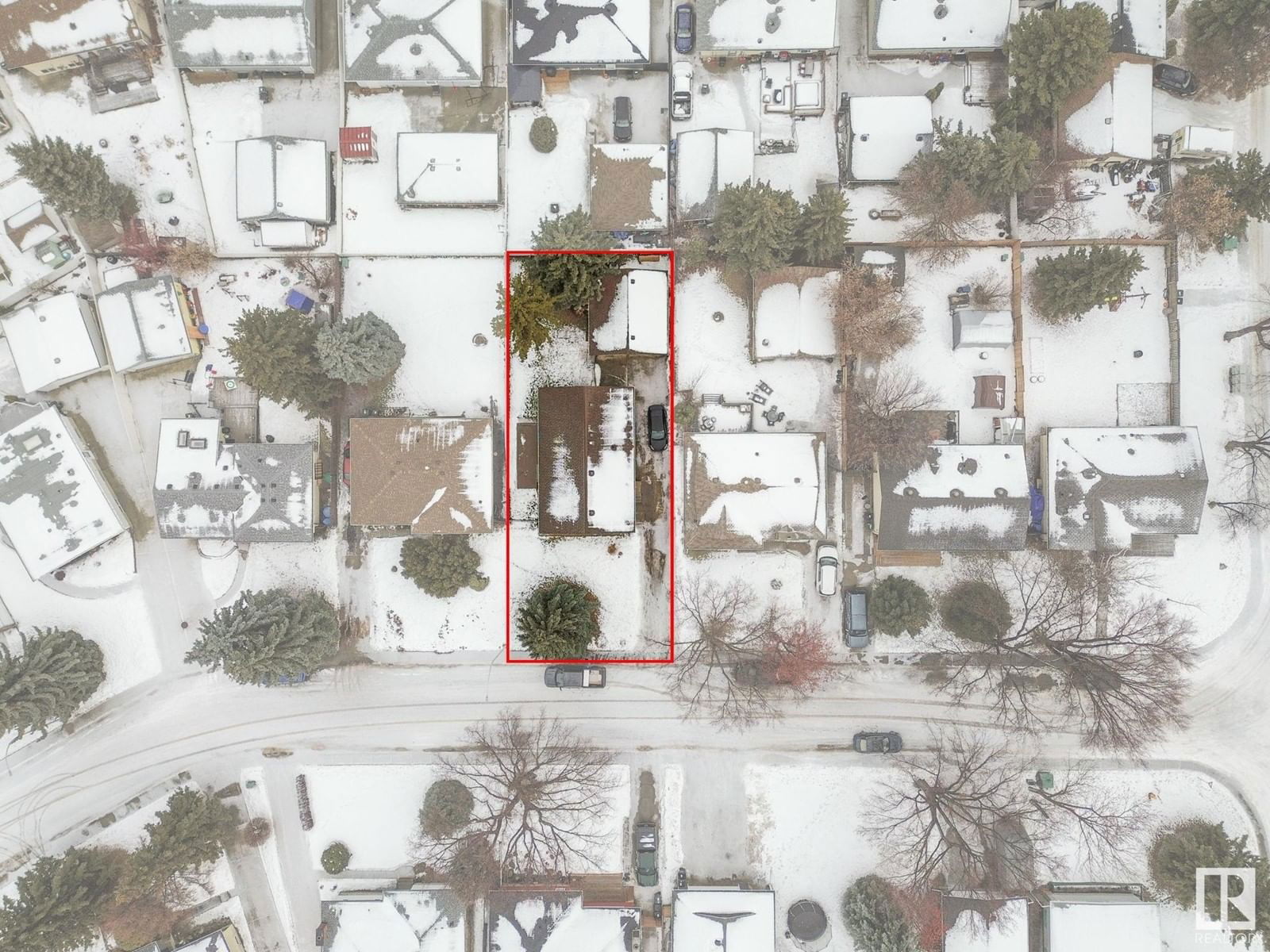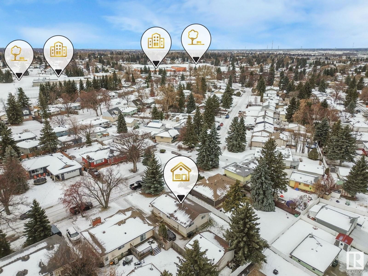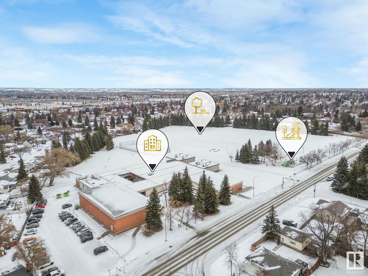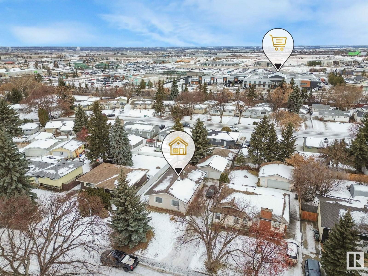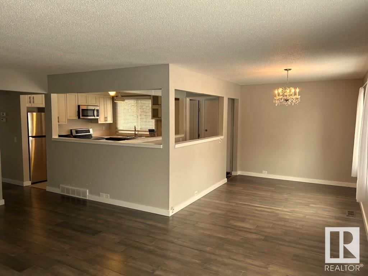41 Moreland Rd
Sherwood Park, Alberta T8A0P4
3 beds · 2 baths · 1087 sqft
Located in the desirable area of Mills Haven. Updated main floor kitchen with a secondary kitchen in the basement, newly painted main floor 3bdrm 4pcs bath located on a quiet street. Updated with ENGINEERED HARDWOOD FLOORING & STAINLESS STEEL APPLIANCES. GAS-FIREPLACE in the basement and additional half bath, newer baseboards, trim, doors throughout and much more! Other features include: Open Concept main floor, family room downstairs with working 3-4 person sauna. Outside you will find a large patio/deck, 24'x22' insulated heated garage with ample parking. New shingles Alf's roofing 2021. Newer mid efficiency furnace and HWT (id:39198)
Facts & Features
Building Type House, Detached
Year built 1970
Square Footage 1087 sqft
Stories 1
Bedrooms 3
Bathrooms 2
Parking
NeighbourhoodMills Haven
Land size 613 m2
Heating type Forced air
Basement typeFull (Finished)
Parking Type Detached Garage
Time on REALTOR.ca1 day
Brokerage Name: RE/MAX Elite
Similar Homes
Recently Listed Homes
Home price
$474,997
Start with 2% down and save toward 5% in 3 years*
* Exact down payment ranges from 2-10% based on your risk profile and will be assessed during the full approval process.
$4,321 / month
Rent $3,821
Savings $500
Initial deposit 2%
Savings target Fixed at 5%
Start with 5% down and save toward 5% in 3 years.
$3,808 / month
Rent $3,704
Savings $104
Initial deposit 5%
Savings target Fixed at 5%

