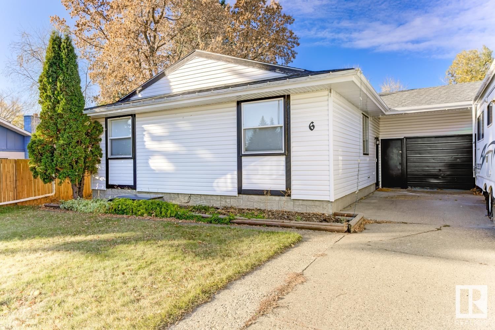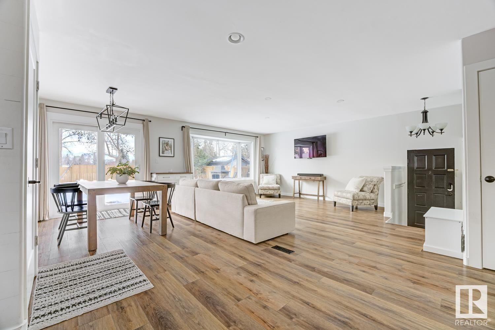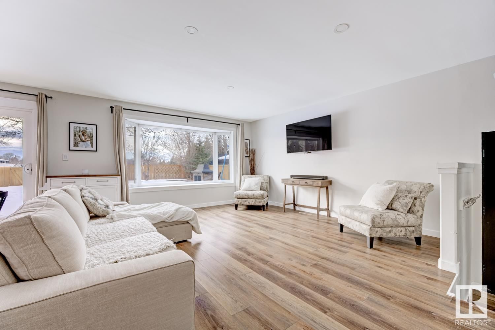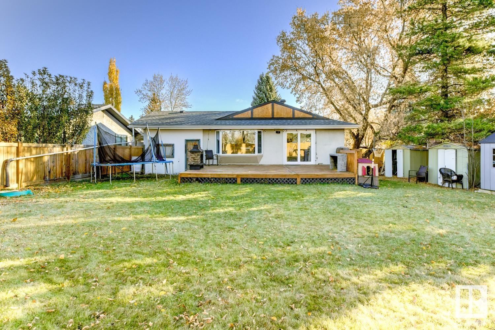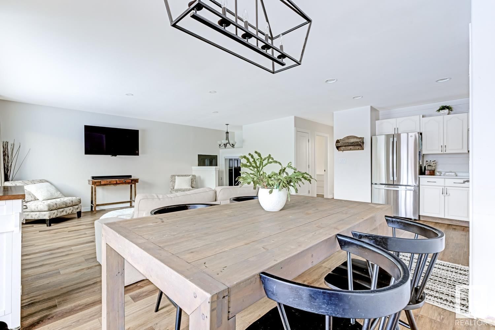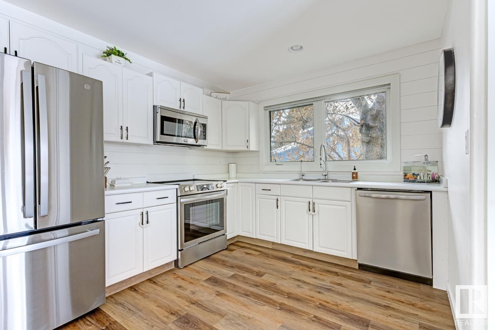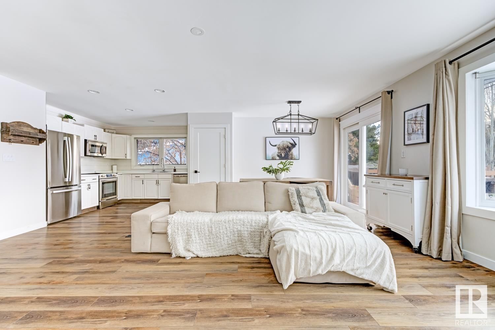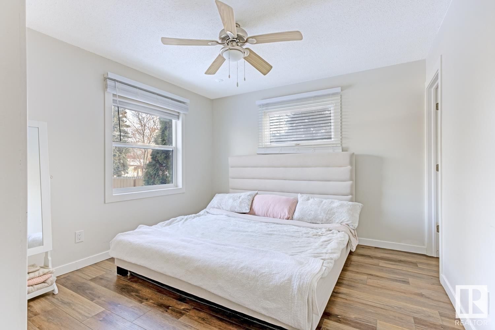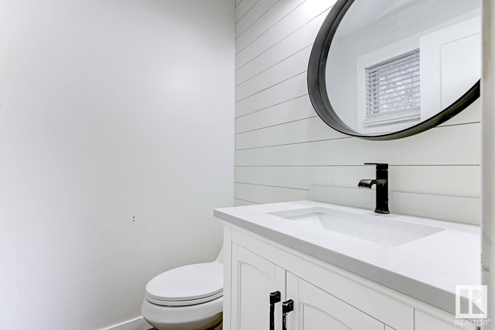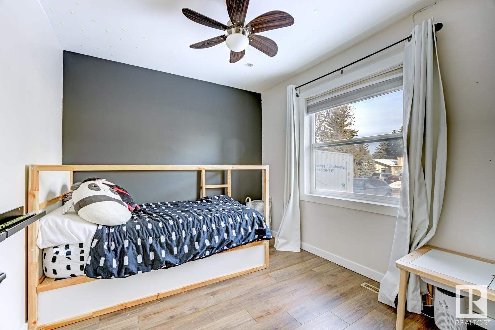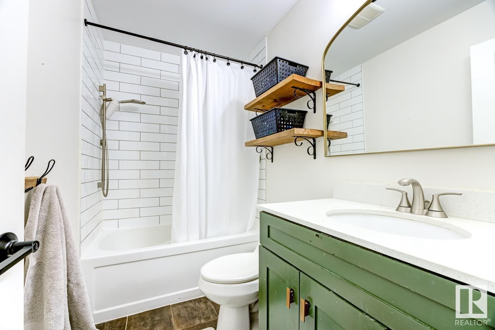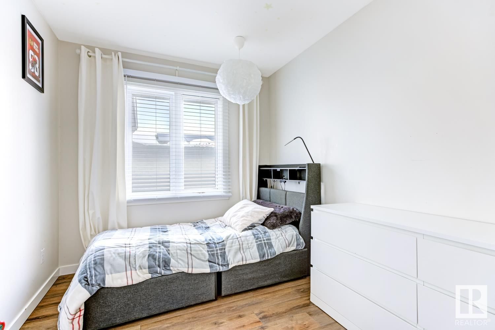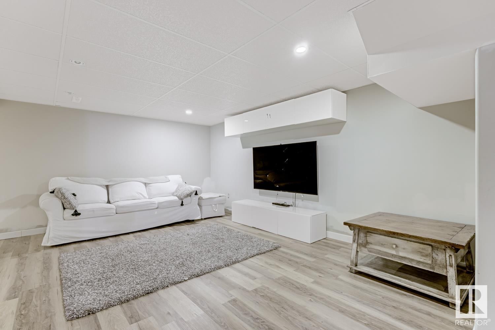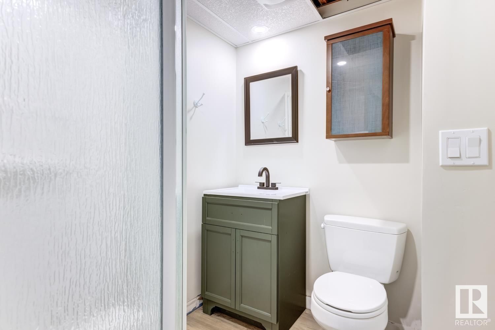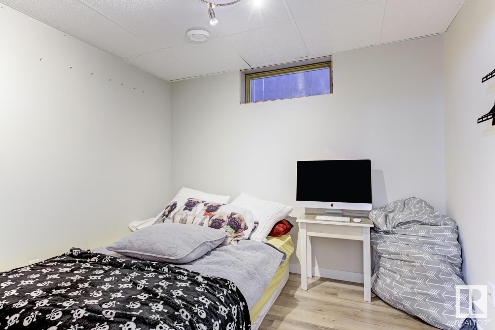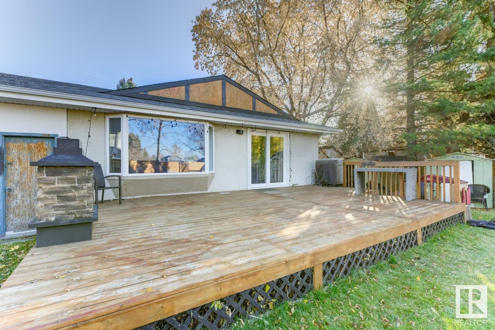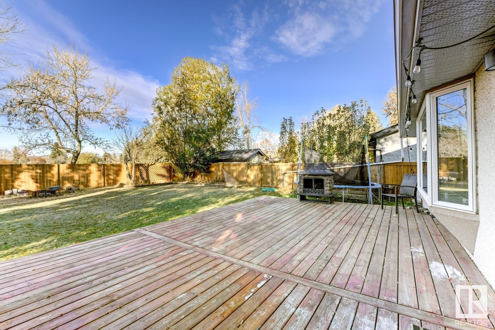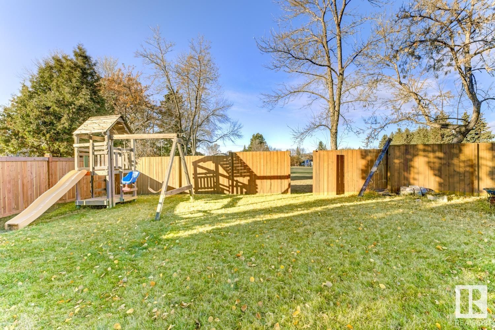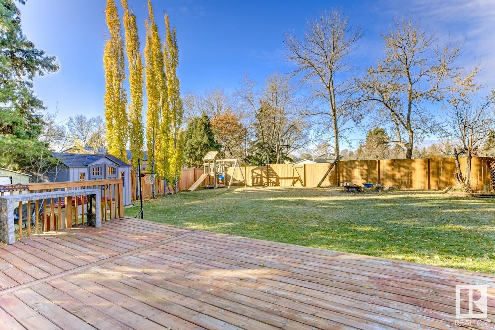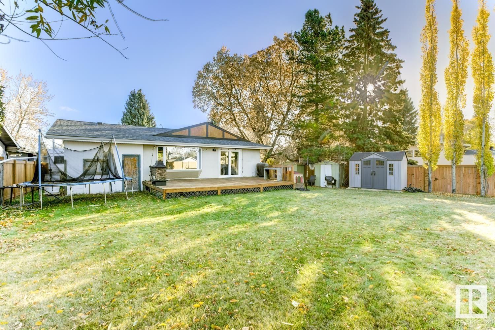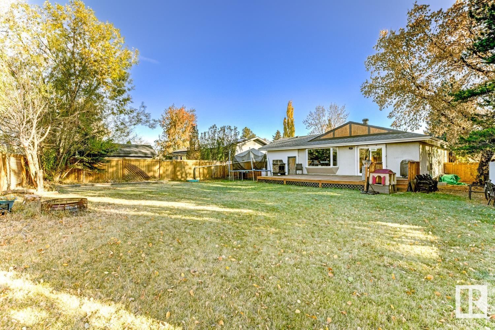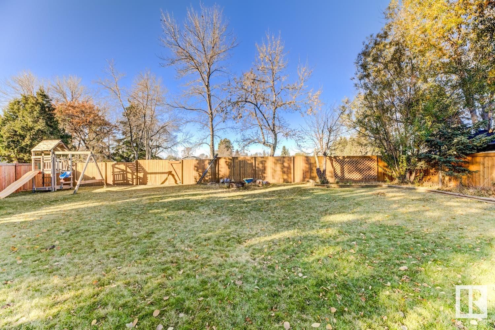6 Falcon Dr
Sherwood Park, Alberta T8A0K2
4 beds · 3 baths · 1147 sqft
Prime Location, Backs Onto a Park! This charming family home is situated on a spacious lot and is just a short walk from local schools. Offering an open-concept layout with over 1,100 sq. ft. of living space, this home also includes a fully finished basement. Inside, you'll find beautiful newer vinyl flooring throughout, a large living room filled with natural light, and plenty of windows that create a bright and airy atmosphere. The kitchen is spacious with an oversized eat-in area—perfect for family meals!The main level features 3 cozy bedrooms and an updated 4-piece bathroom with heated floors. The master bedroom boasts a renovated 2-piece ensuite for added convenience.Downstairs, the fully finished basement includes a large recreation room, a 4th bedroom, and a beautifully renovated 3-piece bathroom. Recent upgrades include newer windows and siding, newer roof and hot water tank, a newer high-efficiency furnace, and a newer central air conditioning unit.Located close to a variety of amenities too! (id:39198)
Facts & Features
Building Type House, Detached
Year built 1970
Square Footage 1147 sqft
Stories 1
Bedrooms 4
Bathrooms 3
Parking
NeighbourhoodMaplewood (Sherwood Park)
Land size
Heating type Forced air
Basement typeFull (Finished)
Parking Type Attached Garage
Time on REALTOR.ca1 day
Brokerage Name: Exp Realty
Similar Homes
Recently Listed Homes
Home price
$499,900
Start with 2% down and save toward 5% in 3 years*
* Exact down payment ranges from 2-10% based on your risk profile and will be assessed during the full approval process.
$4,547 / month
Rent $4,021
Savings $526
Initial deposit 2%
Savings target Fixed at 5%
Start with 5% down and save toward 5% in 3 years.
$4,008 / month
Rent $3,898
Savings $109
Initial deposit 5%
Savings target Fixed at 5%

