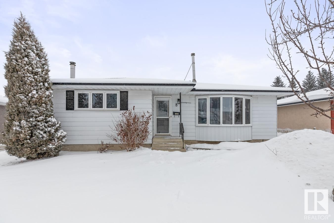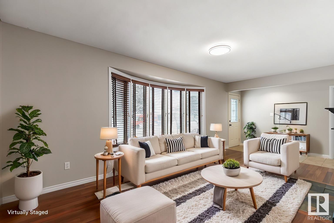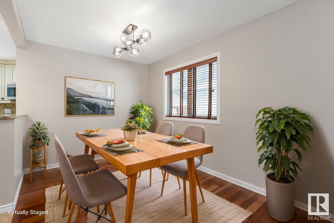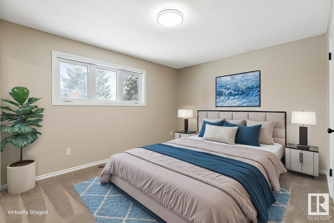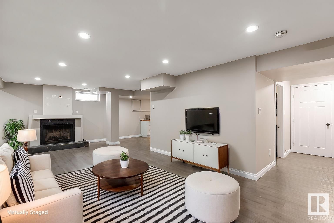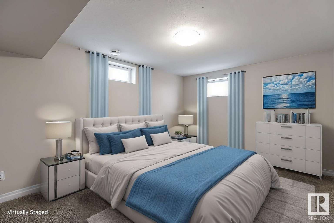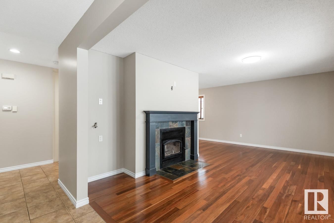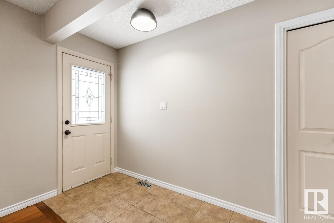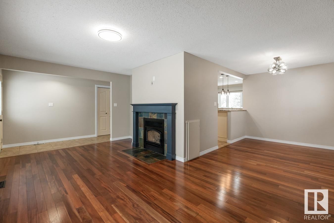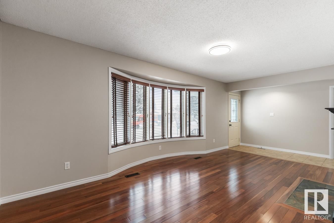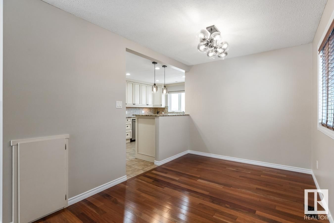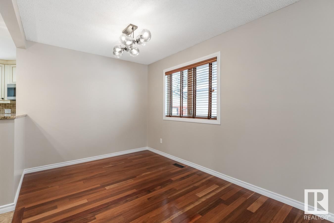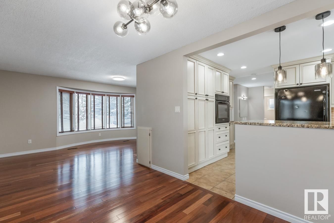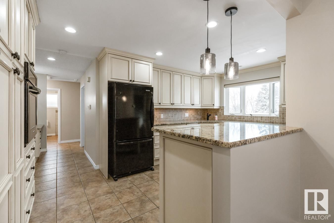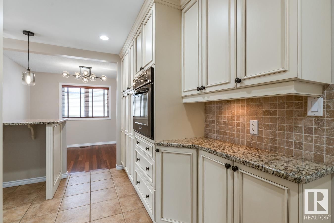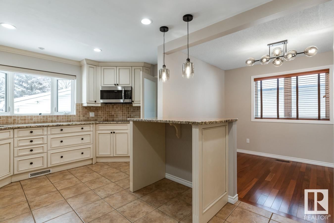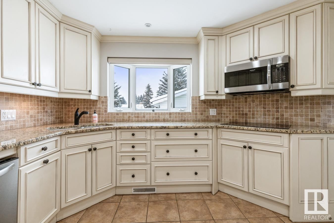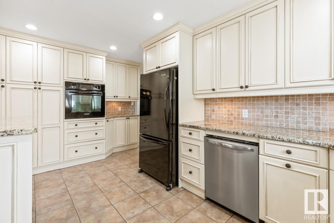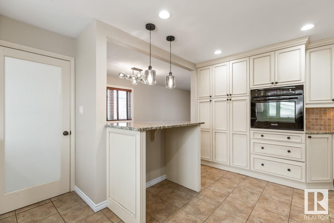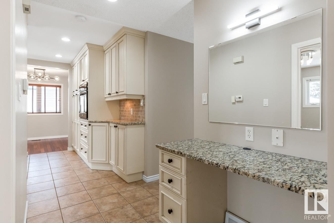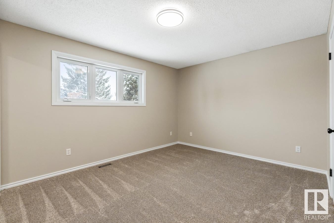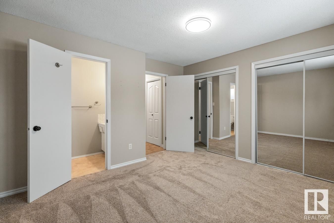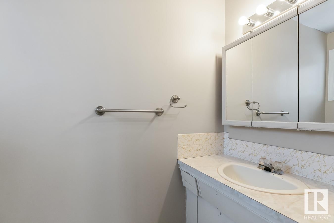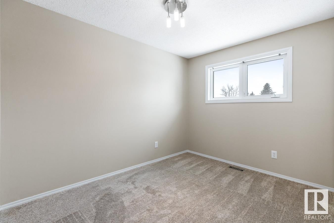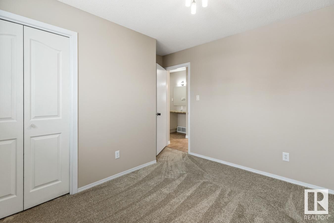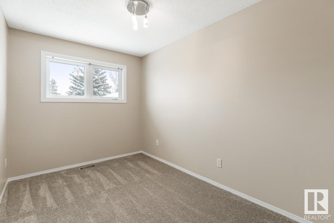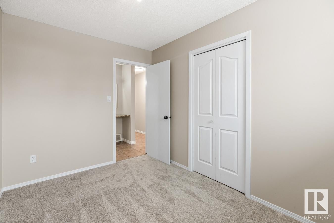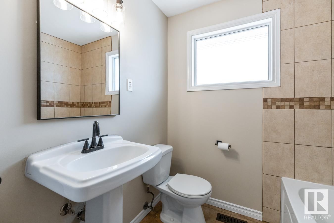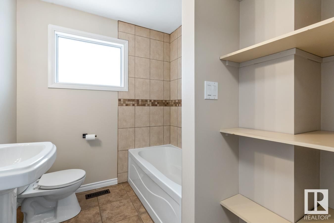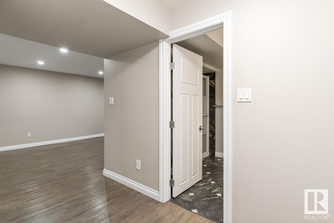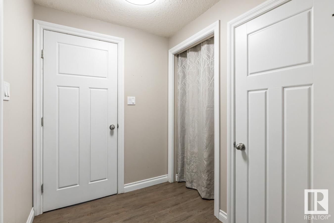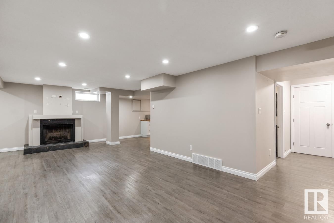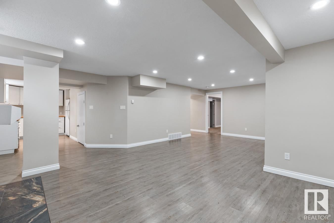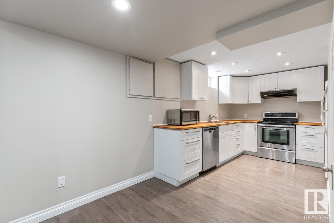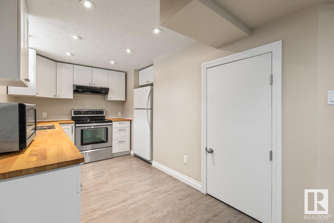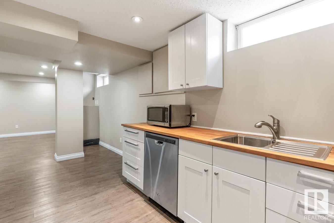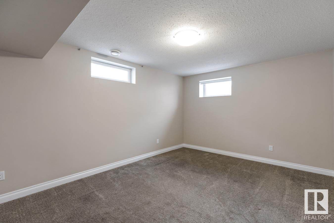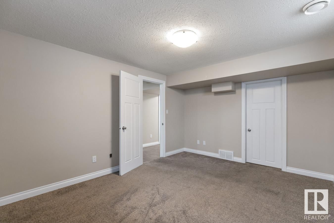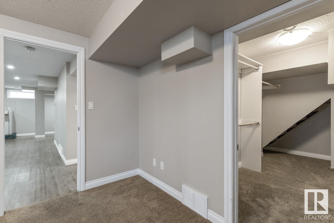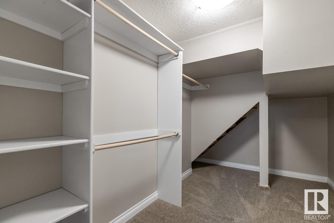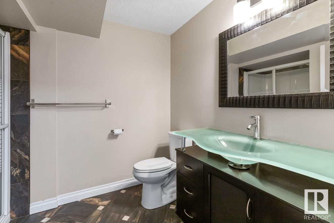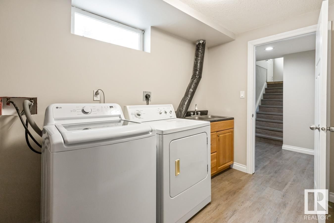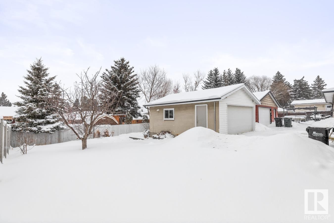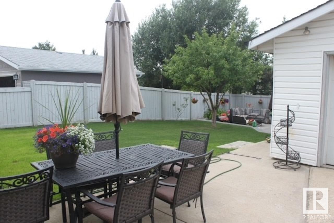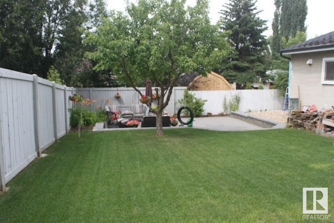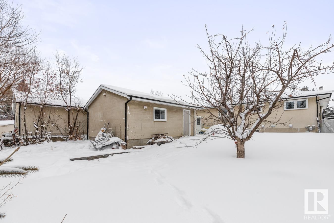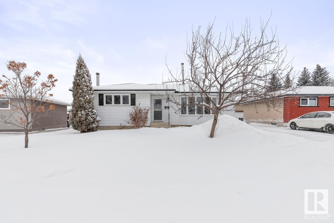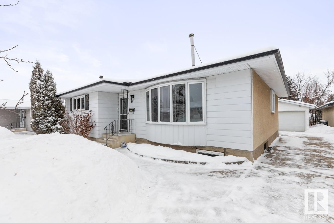8 Galen Cr
Sherwood Park, Alberta T8A2L2
4 beds · 3 baths · 1247 sqft
LEGAL SUITE & FULLY UPDATED in Glen Allan, featuring 4 bedrooms, 2.5 baths & DOUBLE GARAGE. A spacious entrance invites you in to find hardwood throughout the family sized living room with bay window & fireplace, and leads to the dining area. UPDATED kitchen offers plenty of white cabinets, newer appliances, granite counter tops & heated floors! King sized primary suite with dual closets & ensuite. 2 more bedrooms are both generous in size & 4pc bath compliment the functional layout of the main level. LOVE having the fully finished basement suite for extended family or as a mortgage helper with NEW vinyl flooring throughout the living room with cozy fireplace. The kitchen features white cabinets, stainless steel appliances & butcher block counters. Good sized bedroom, 3pc bathroom with 4' shower & shared laundry complete this awesome home. ENJOY the fenced & landscaped private yard with DOUBLE GARAGE. UPDATES include SHINGLES (2019 on house & 2024 on garage) HWT (2018 approx) & TRIPLE PANE WINDOWS. (id:39198)
Facts & Features
Building Type House, Detached
Year built 1973
Square Footage 1247 sqft
Stories 1
Bedrooms 4
Bathrooms 3
Parking
NeighbourhoodGlen Allan
Land size
Heating type Forced air
Basement typeFull (Finished)
Parking Type Detached Garage
Time on REALTOR.ca3 days
Brokerage Name: RE/MAX Elite
Similar Homes
Recently Listed Homes
Home price
$535,000
Start with 2% down and save toward 5% in 3 years*
* Exact down payment ranges from 2-10% based on your risk profile and will be assessed during the full approval process.
$4,867 / month
Rent $4,304
Savings $563
Initial deposit 2%
Savings target Fixed at 5%
Start with 5% down and save toward 5% in 3 years.
$4,289 / month
Rent $4,172
Savings $117
Initial deposit 5%
Savings target Fixed at 5%

