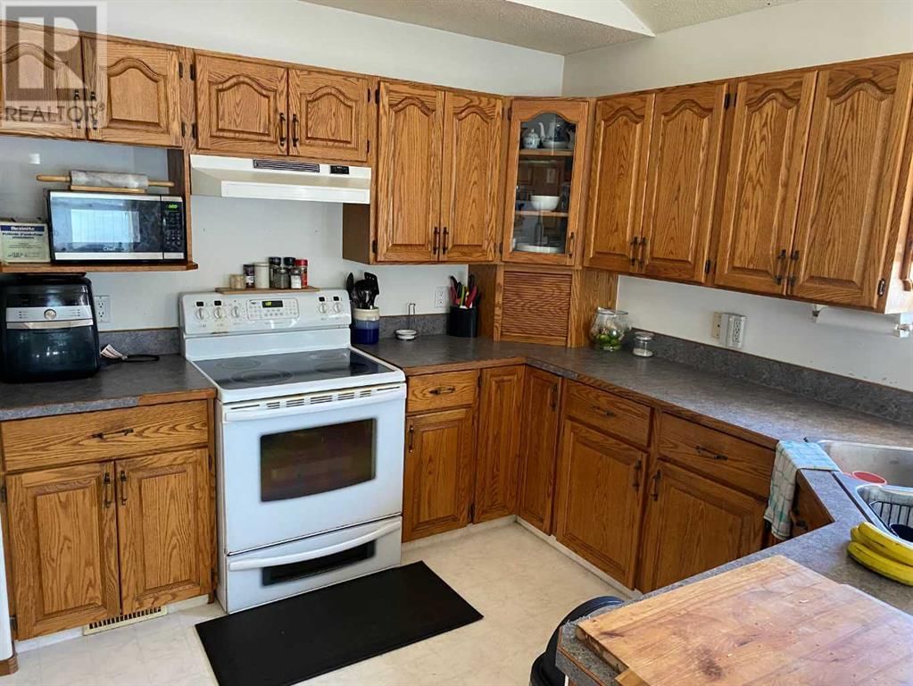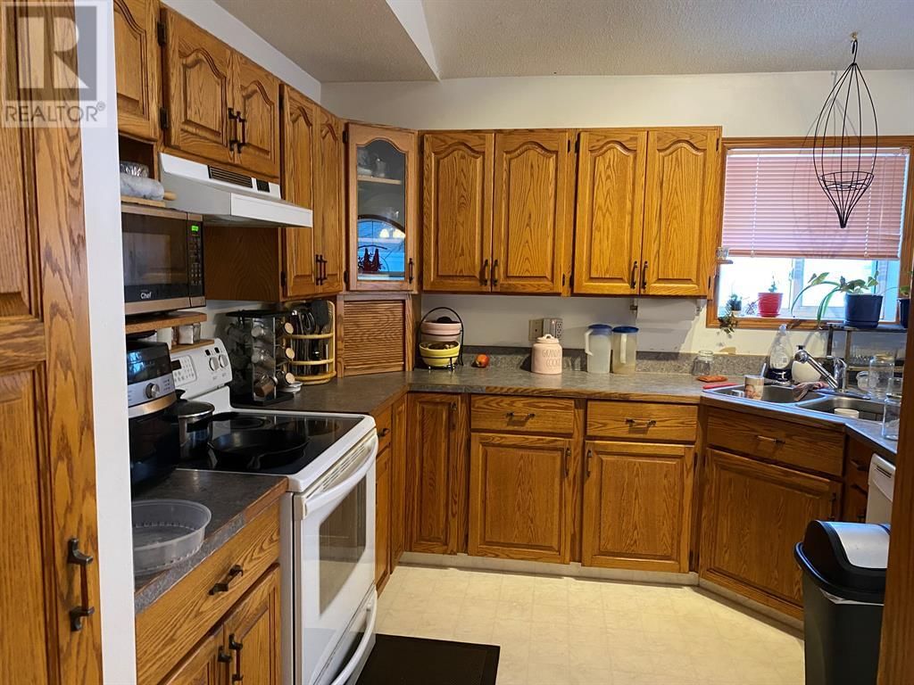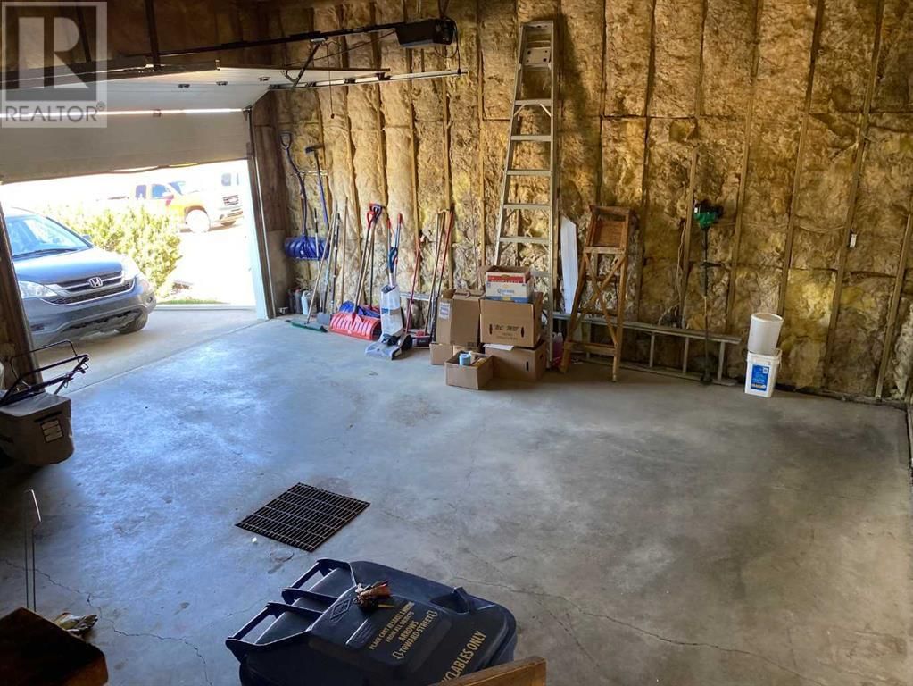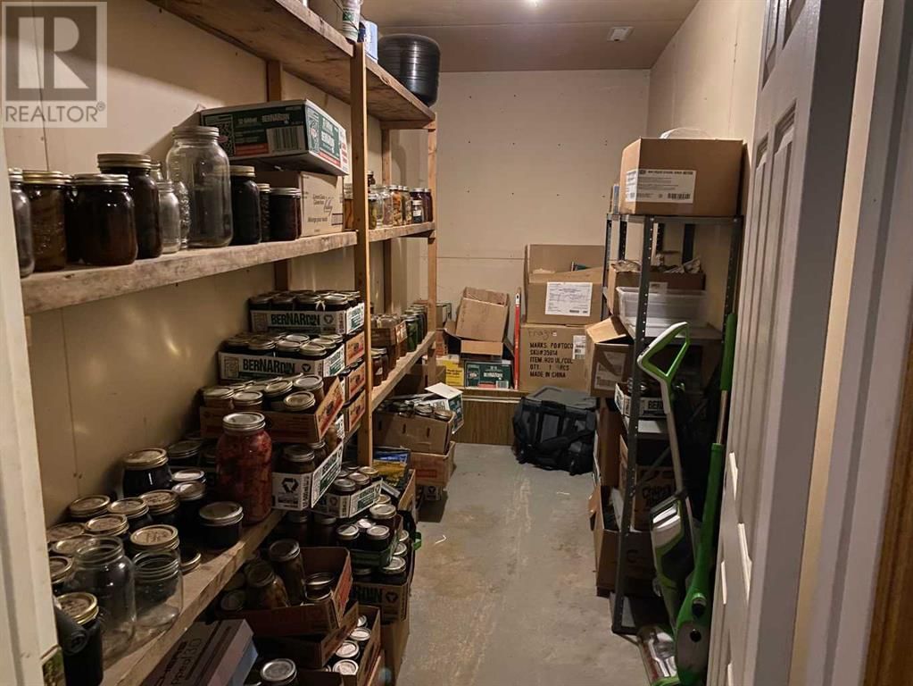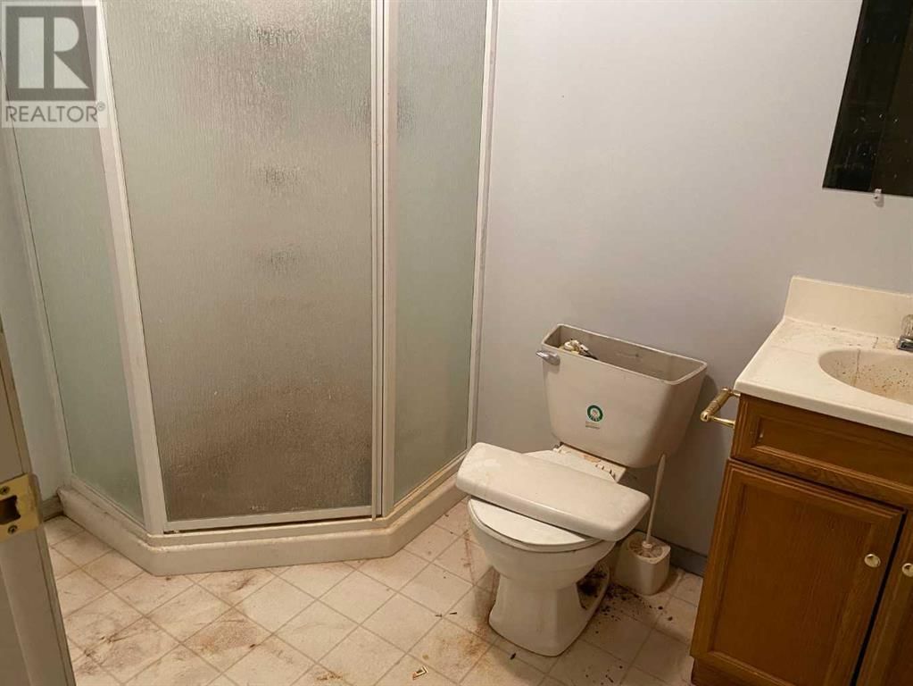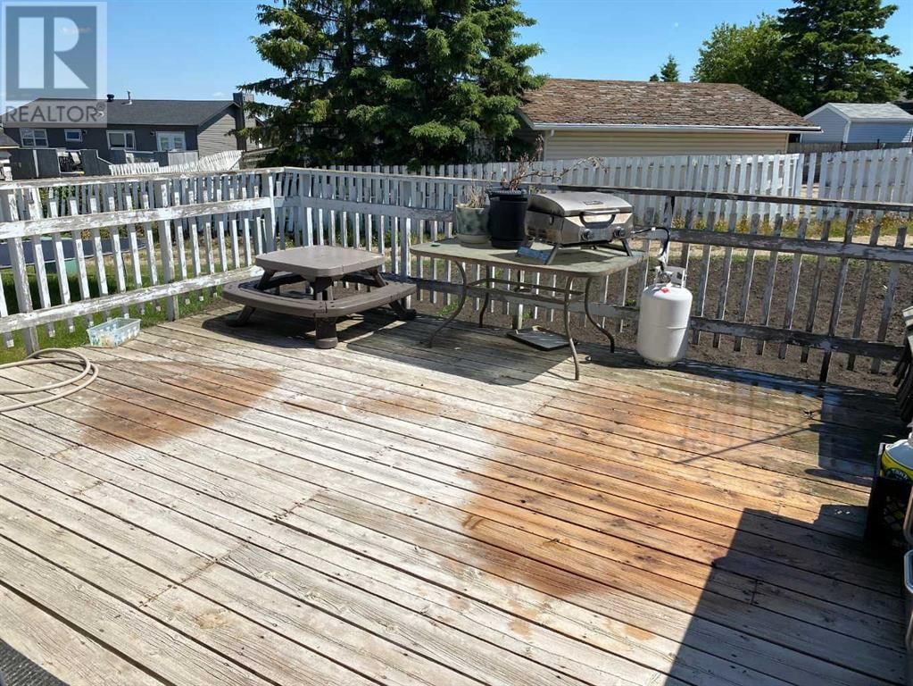6 Westview Road
Spirit River, Alberta T0H3G0
3 beds · 3 baths · 1416 sqft
This great home is in a prime location across from a playground. When you enter this home you are greeted with beautiful vaulted ceilings with a sky light over the entry. The cozy living room features a wood fireplace, and is open to the dining room. The dining room is open to the bright kitchen with tonnes of cupboards and counters, a eating bar, and a pantry and dining room has patio doors to the deck. This bungalow it 1416 sf on a huge lot with deck, concrete pad and double garage. The garage is insulated and has a drain. The full basement has high ceilings, 2 bedrooms, huge family room, bathroom, and a private walk out. This could be your forever home and is big enough for your family, or can easily have a suite in the basement. It is ready for your personal touch. Call to view today (id:39198)
Facts & Features
Building Type House, Detached
Year built 1997
Square Footage 1416 sqft
Stories 1
Bedrooms 3
Bathrooms 3
Parking 4
Neighbourhood
Land size 6475.98 sqft|4,051 - 7,250 sqft
Heating type Forced air
Basement typeFull (Partially finished)
Parking Type
Time on REALTOR.ca12 days
This home may not meet the eligibility criteria for Requity Homes. For more details on qualified homes, read this blog.
Brokerage Name: Sutton Group Grande Prairie Professionals
Similar Homes
Home price
$230,000
Start with 2% down and save toward 5% in 3 years*
* Exact down payment ranges from 2-10% based on your risk profile and will be assessed during the full approval process.
$2,153 / month
Rent $1,922
Savings $231
Initial deposit 2%
Savings target Fixed at 5%
Start with 5% down and save toward 5% in 3 years.
$1,917 / month
Rent $1,866
Savings $50
Initial deposit 5%
Savings target Fixed at 5%



