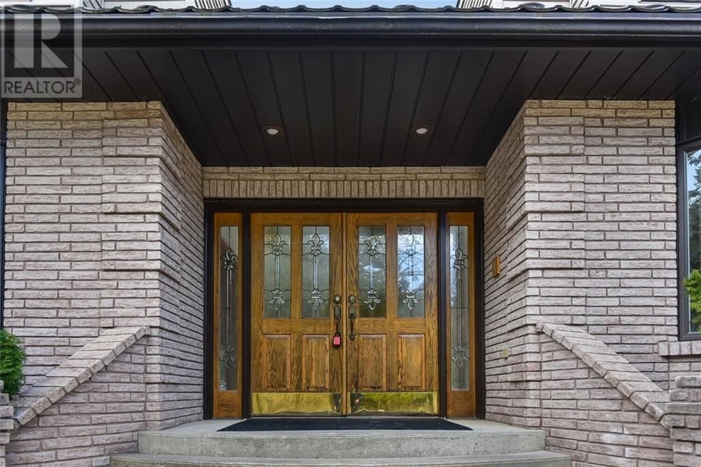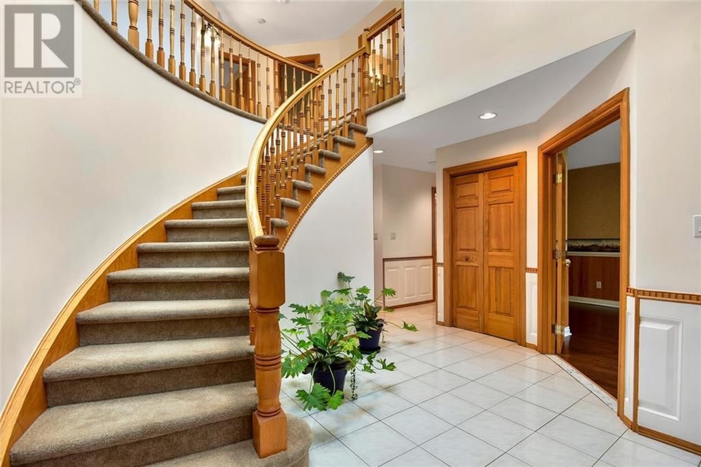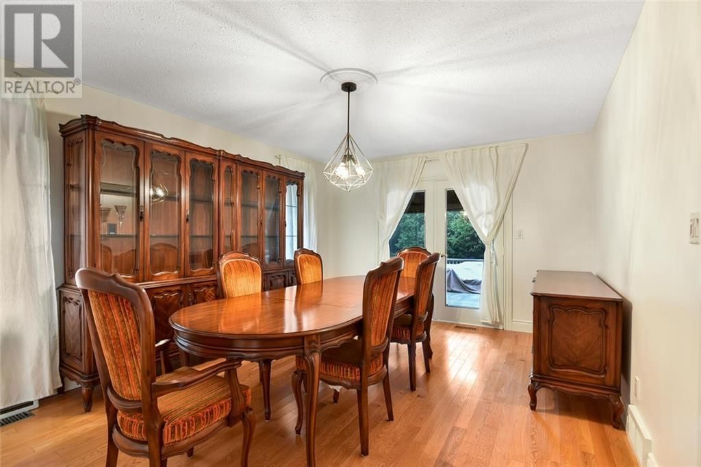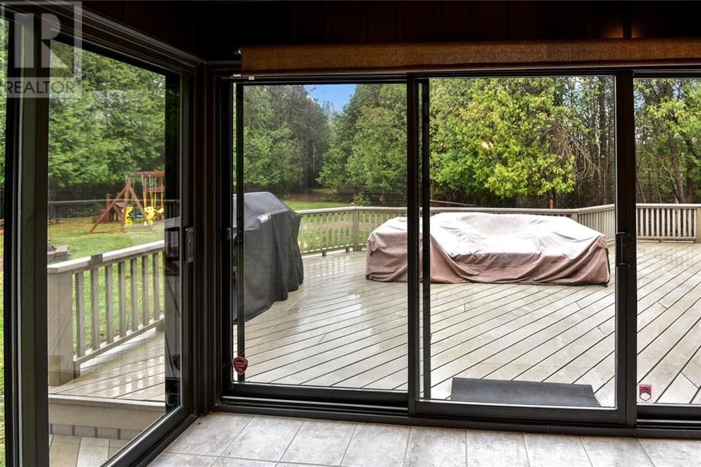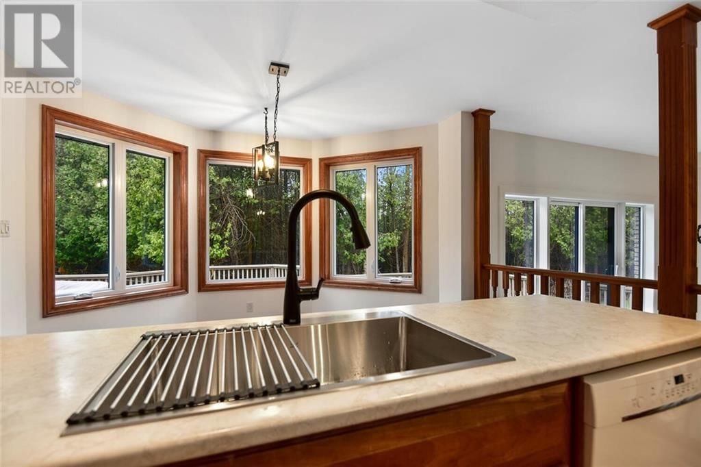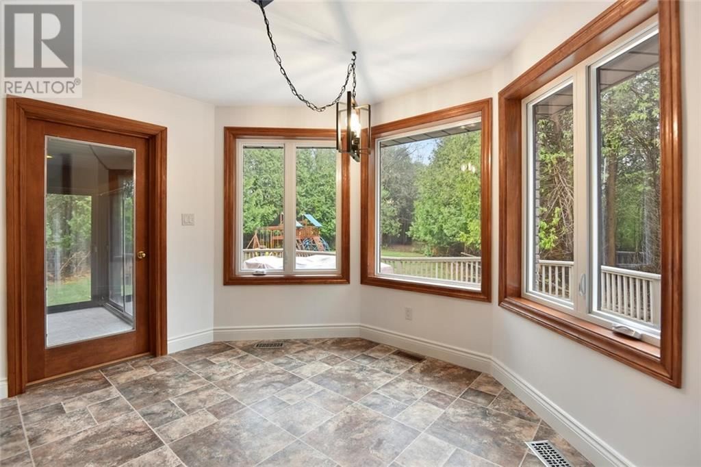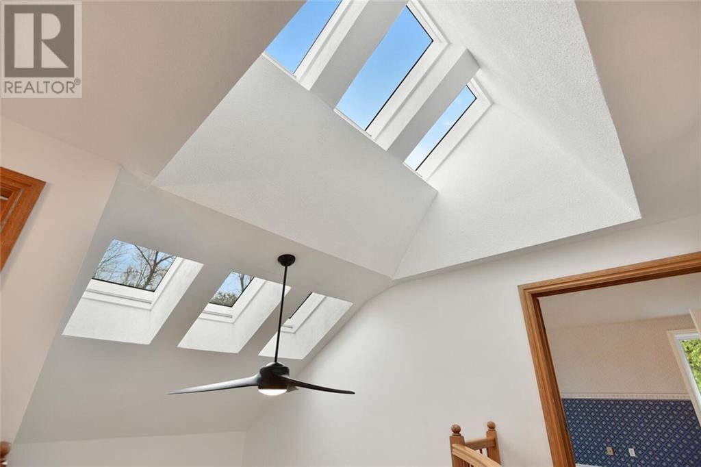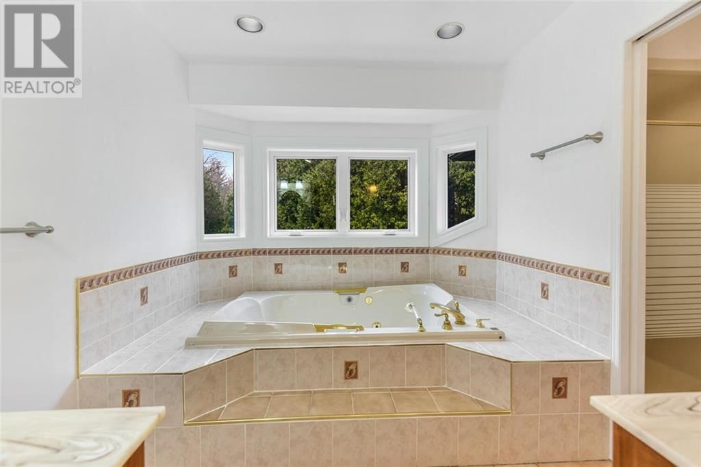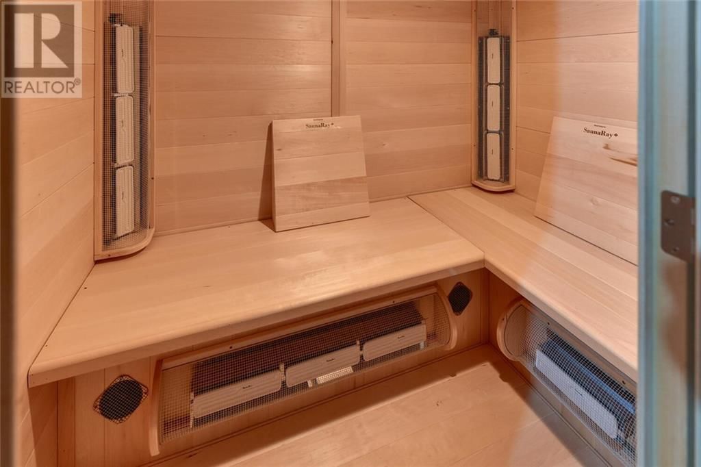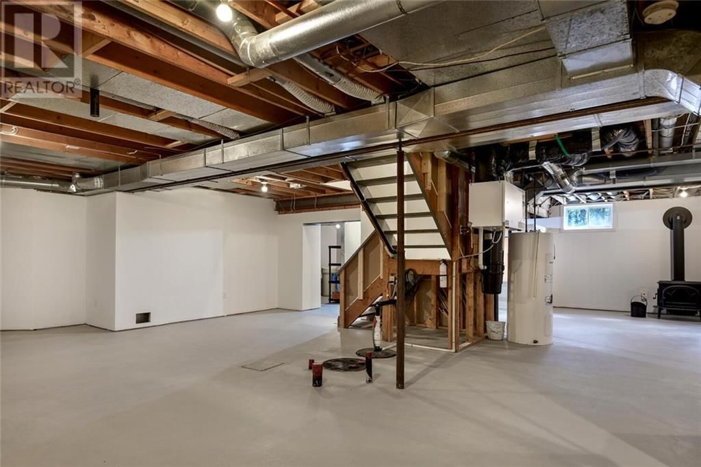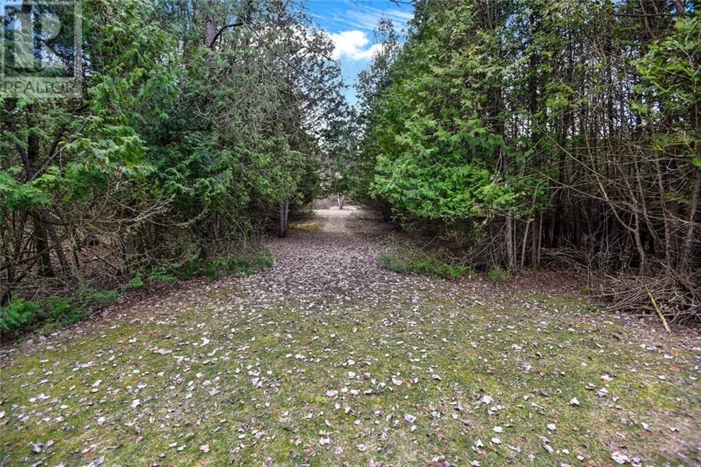4732 County Road 18 Road
Prescott, Ontario K0E1T0
4 beds · 3 baths · null
There's nothing left to do, but move into this custom 2 storey home that captures luxury & functionality.The finishing touches have JUST been completed – ALL NEW windows throughout the entire home, new trim & freshly painted. A magnificent foyer leads into the main floor offering a sunken living room, spectacular dining room & access to a 3-season porch. The kitchen presents ample solid cherry cabinetry, top of the line appliances.The open concept kitchen, dining & family room,w/cozy gas fireplace, will be your focal point for entertaining. Other must mentions: den that could be a main floor bedroom, m.f. laundry & bathroom. A stunning oak staircase takes you upstairs, which offers a spacious primary bedroom w/walk-in closet & a to-die-for ensuite & 3 large bdms. Insulated & drywalled basement awaiting final finishing w/new cast iron wood burning stove & an Infrared 4-person sauna. Oversee your 16.54 acres from an oversized back deck connecting you to nature. Minutes from hwy.401& 416. (id:39198)
Facts & Features
Building Type House, Detached
Year built 1989
Square Footage
Stories 2
Bedrooms 4
Bathrooms 3
Parking 6
NeighbourhoodPrescott
Land size 16 ac
Heating type Forced air
Basement typeFull (Unfinished)
Parking Type
Time on REALTOR.ca64 days
This home may not meet the eligibility criteria for Requity Homes. For more details on qualified homes, read this blog.
Brokerage Name: ROYAL LEPAGE PROALLIANCE REALTY
Similar Homes
Home price
$859,000
Start with 2% down and save toward 5% in 3 years*
* Exact down payment ranges from 2-10% based on your risk profile and will be assessed during the full approval process.
$7,814 / month
Rent $6,910
Savings $904
Initial deposit 2%
Savings target Fixed at 5%
Start with 5% down and save toward 5% in 3 years.
$6,886 / month
Rent $6,698
Savings $188
Initial deposit 5%
Savings target Fixed at 5%



