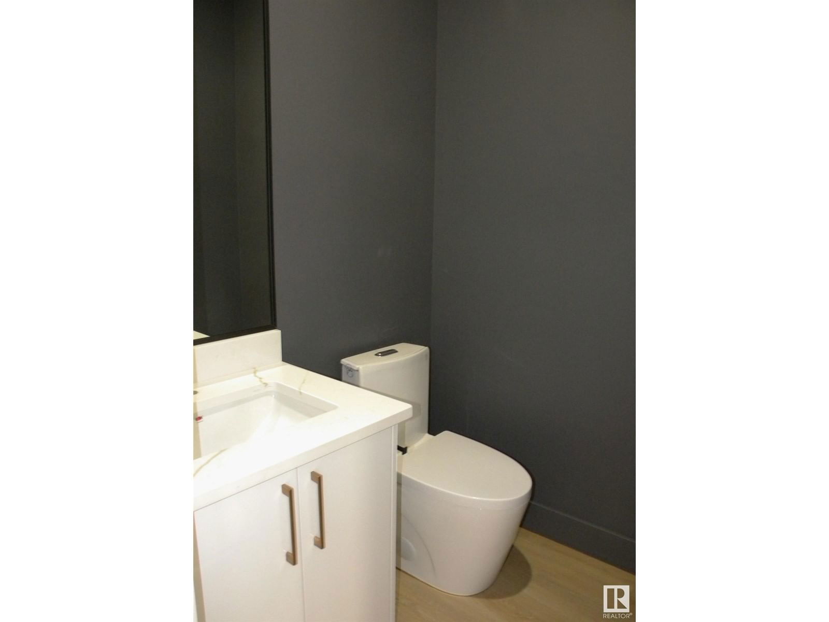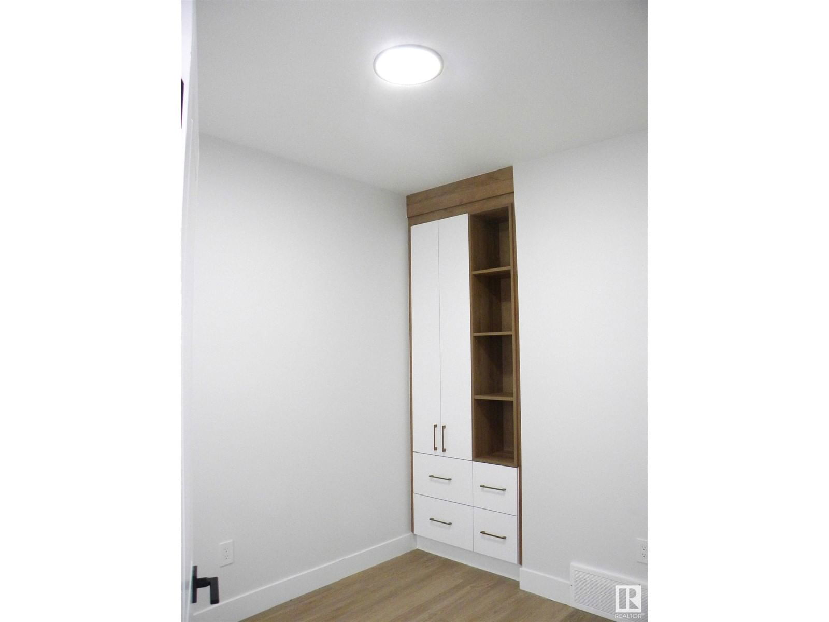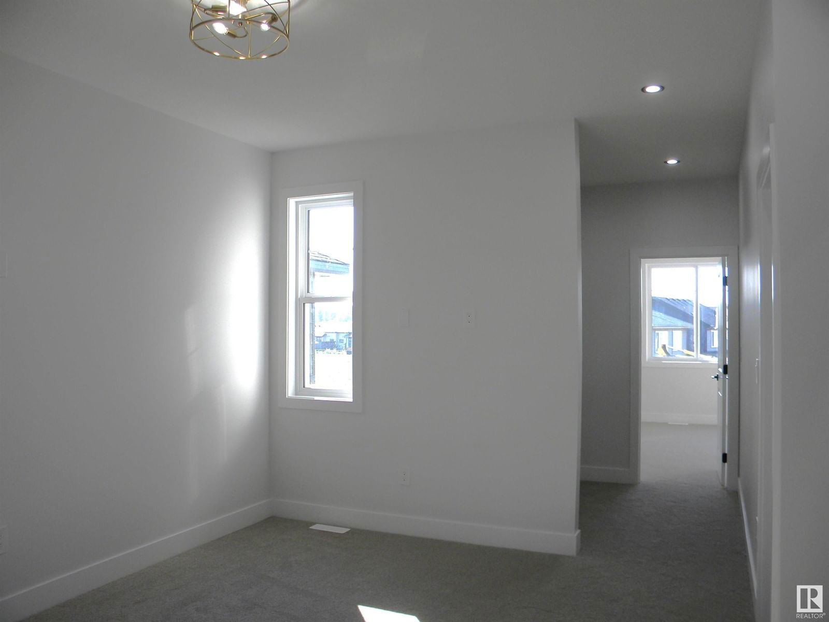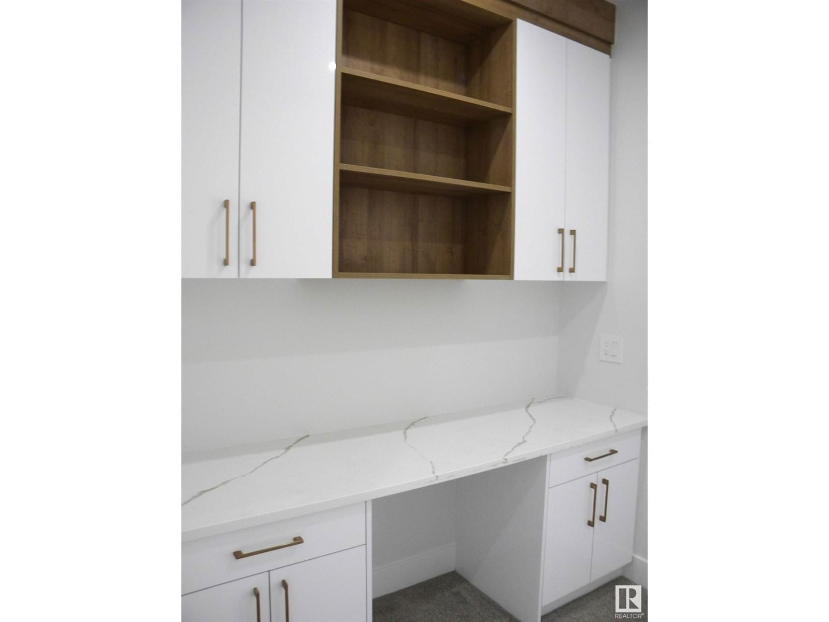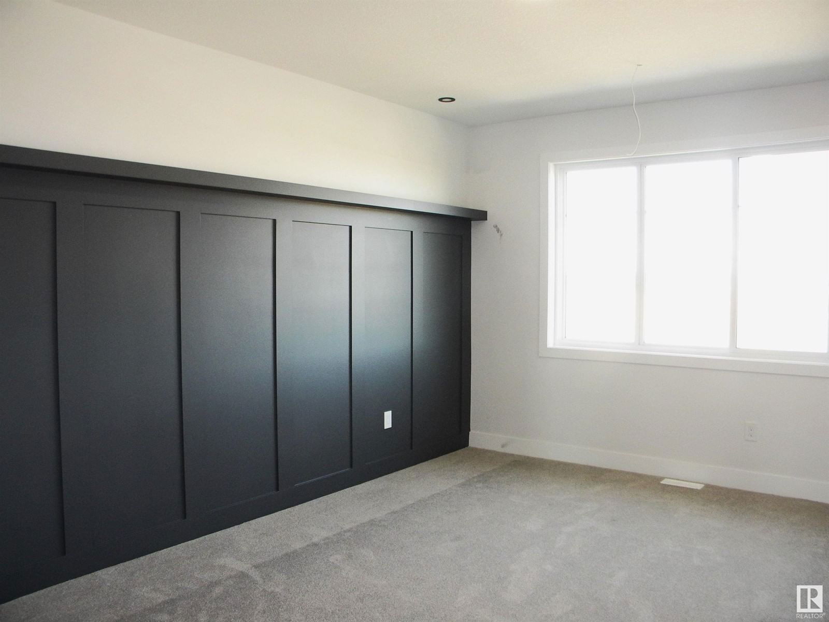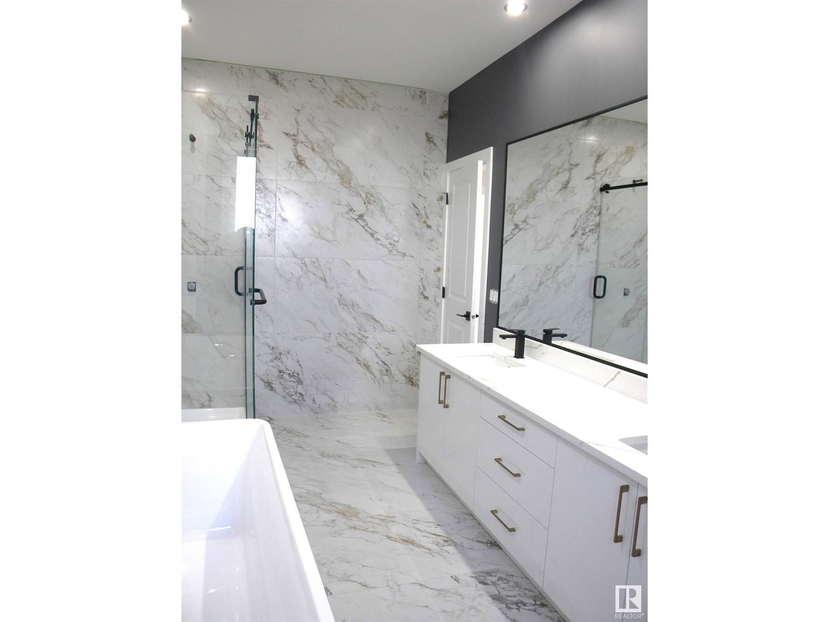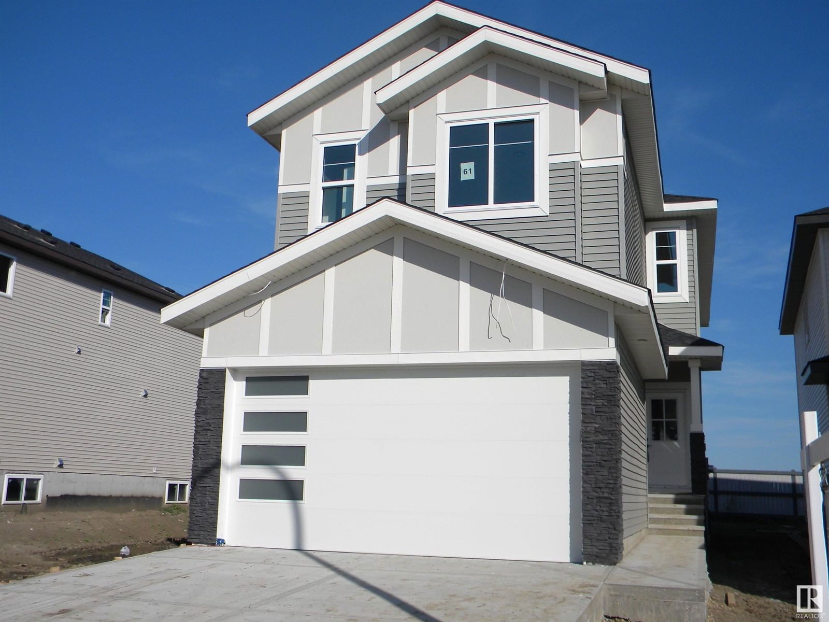61 Ashbury Cr
Spruce Grove, Alberta T7X3C6
4 beds · 3 baths · 2352 sqft
UPGRADED NEW HOME LOCATED IN THE COMMUNITY OF JESPERDALE ! This home boasts over 2350 sq/ft with 4 bedrooms, 2.5 full baths, bonus room & 9ft ceilings on all three levels. Main floor offers luxury vinyl plank flooring, half bath, Bedroom / den perfect for small office or hobby room, family room with fireplace, kitchen with modern cabinetry, quartz countertops, island, stainless steel appliances and walk-through pantry is made for cooking family meals & entertaining. Spacious dinning area with ample sunlight is perfect for get togethers. Walk up stairs to master bedroom with 5 piece ensuite/spacious walk in closet, 2 bedrooms with walk in closests, full bath, laundry, study nook, & bonus room. Unfinished basement with separate entrance & roughed in bathroom is waiting for creative ideas. Your dream home awaits. Includes, WIRELESS SPEAKERS/ TRIPLE PANE WINDOWS/ DECK/ GAS FOR BBQ Spruce Grove is dynamic city with, many amenities, public transit to Edmonton, & more than 40 km of trails. (id:39198)
Facts & Features
Building Type House, Detached
Year built 2024
Square Footage 2352 sqft
Stories 2
Bedrooms 4
Bathrooms 3
Parking
NeighbourhoodJesperdale
Land size 313.08 m2
Heating type Forced air
Basement typeFull (Unfinished)
Parking Type Attached Garage
Time on REALTOR.ca3 days
Brokerage Name: Homes & Gardens Real Estate Limited
Similar Homes
Recently Listed Homes
Home price
$559,800
Start with 2% down and save toward 5% in 3 years*
* Exact down payment ranges from 2-10% based on your risk profile and will be assessed during the full approval process.
$5,092 / month
Rent $4,503
Savings $589
Initial deposit 2%
Savings target Fixed at 5%
Start with 5% down and save toward 5% in 3 years.
$4,488 / month
Rent $4,365
Savings $123
Initial deposit 5%
Savings target Fixed at 5%









