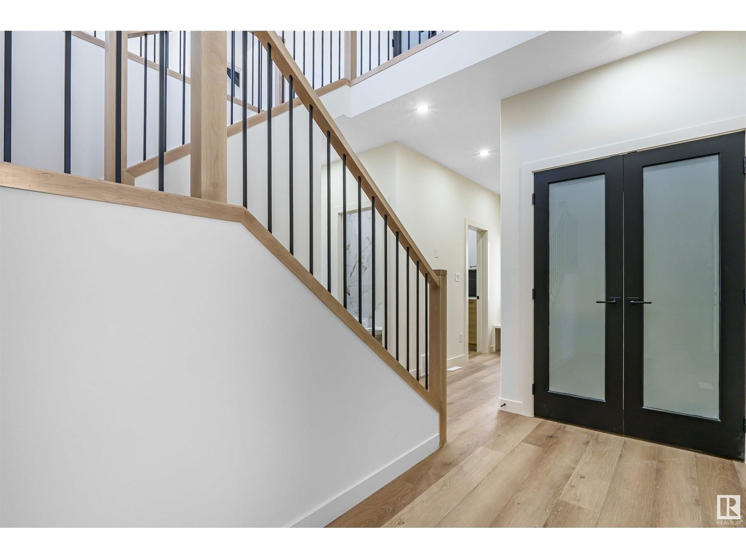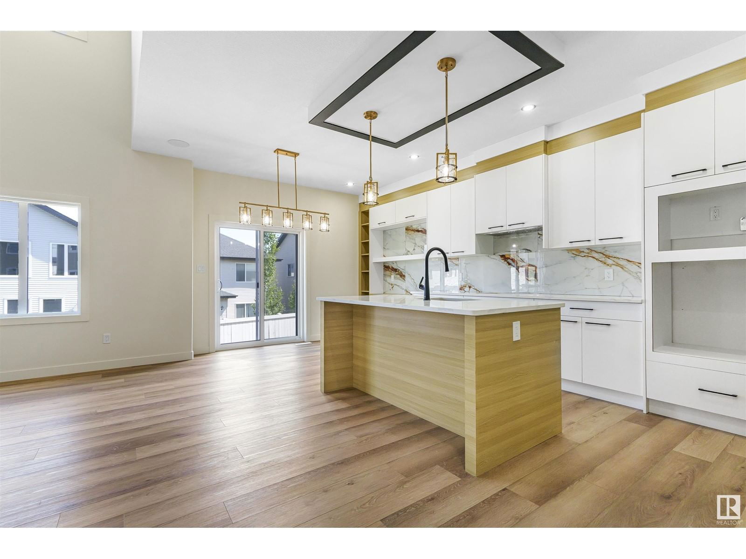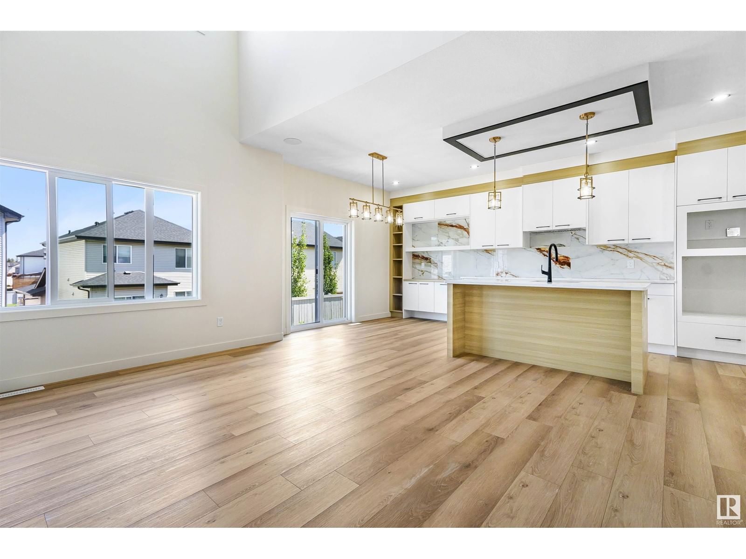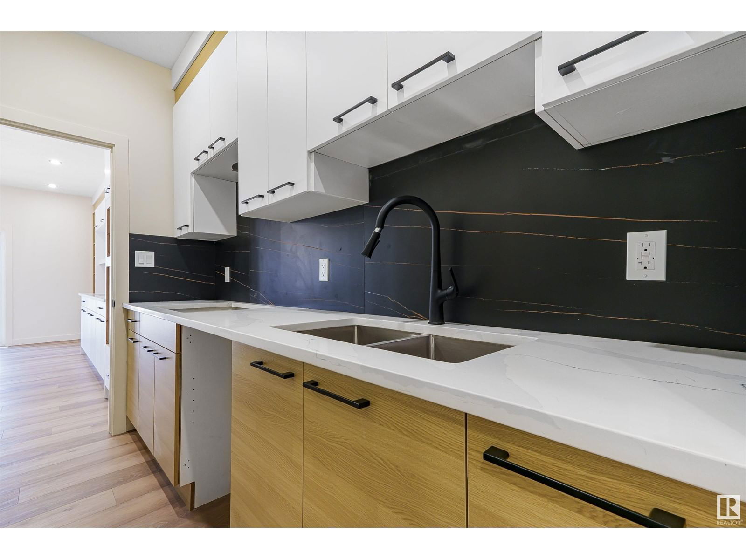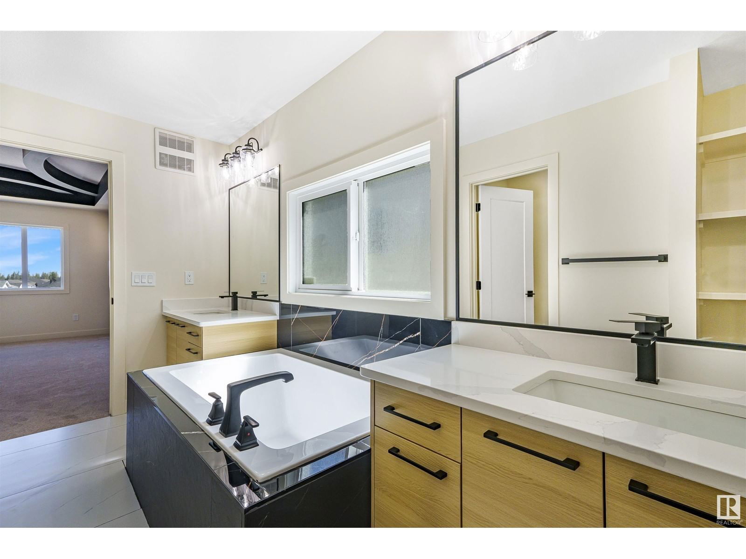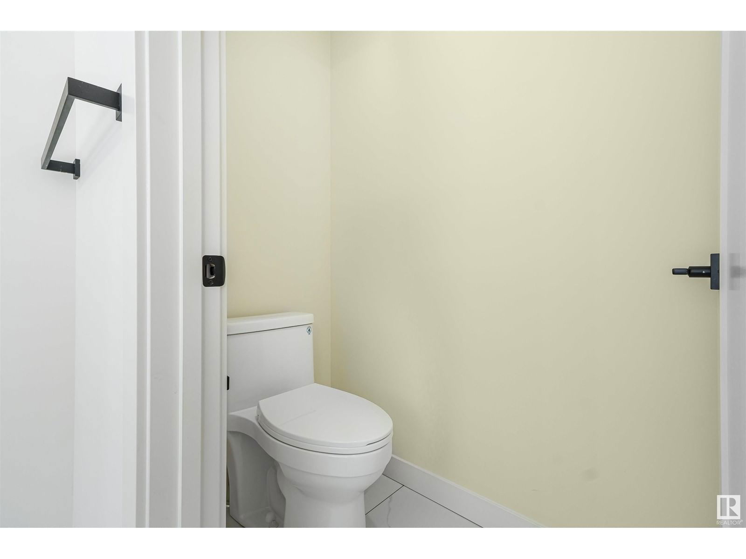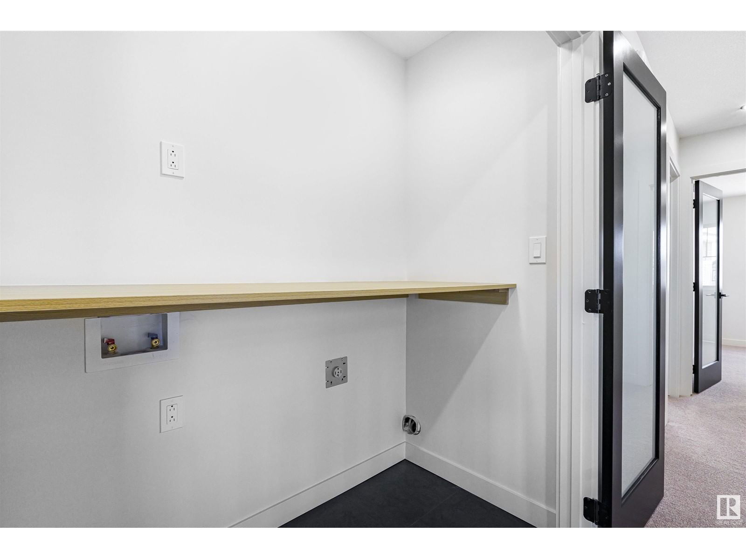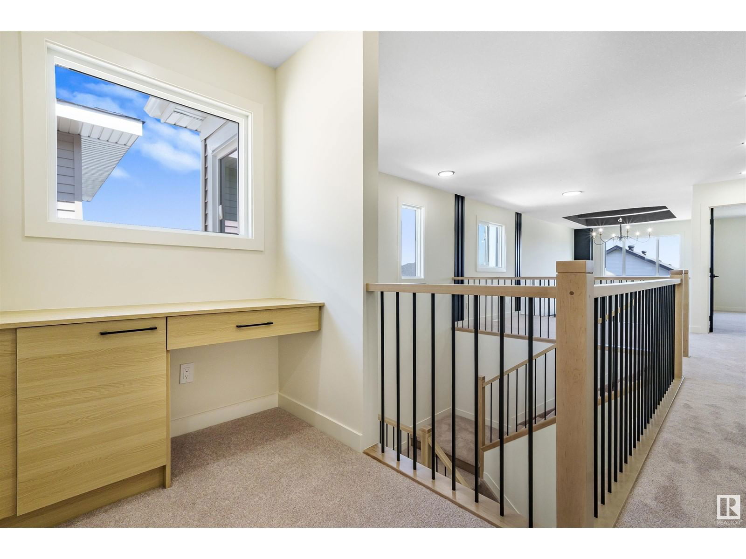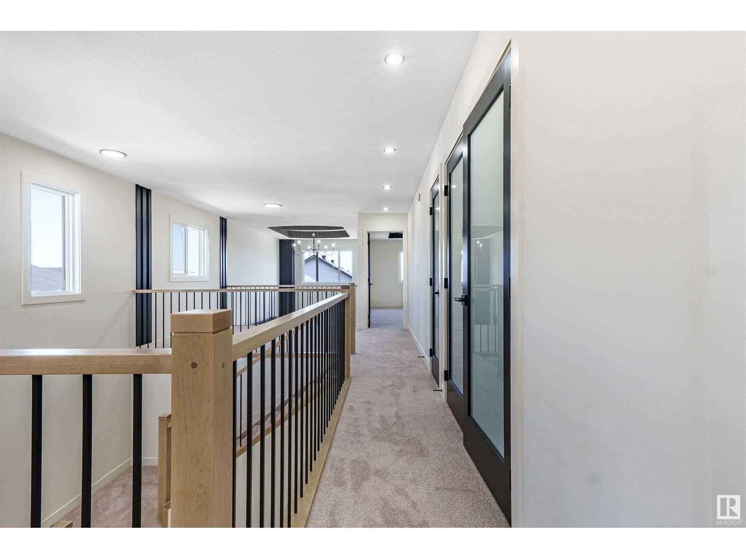25 Ashbury Cr
Spruce Grove, Alberta T7X3C6
4 beds · 3 baths · 2172 sqft
Brand New Double Garage Detached Home in Spruce Grove. Main floor living area with open to above & STUNNING feature wall design with fireplace. Extended Kitchen with ample of cabinets and Center Island. Spice Kitchen for convenience. Dining Area combined with living & access to backyard. Main floor den/office or could be used as bedroom with beautiful feature wall. Main floor full bathroom. Upper level with Bonus area. Primary bedroom with beautiful ceiling design, feature wall, 5 pc ensuite & Walk In Closet. 2 additional bedrooms on upper floor with common bathroom. laundry on 2nd floor for convenience. Unfinished basement waiting for your personal finishes. (id:39198)
Facts & Features
Building Type House, Detached
Year built 2024
Square Footage 2172 sqft
Stories 2
Bedrooms 4
Bathrooms 3
Parking
NeighbourhoodJesperdale
Land size 349.32 m2
Heating type Forced air
Basement typeFull (Unfinished)
Parking Type Attached Garage
Time on REALTOR.ca98 days
Brokerage Name: Exp Realty
Similar Homes
Recently Listed Homes
Home price
$569,998
Start with 2% down and save toward 5% in 3 years*
* Exact down payment ranges from 2-10% based on your risk profile and will be assessed during the full approval process.
$5,185 / month
Rent $4,585
Savings $600
Initial deposit 2%
Savings target Fixed at 5%
Start with 5% down and save toward 5% in 3 years.
$4,570 / month
Rent $4,445
Savings $125
Initial deposit 5%
Savings target Fixed at 5%



