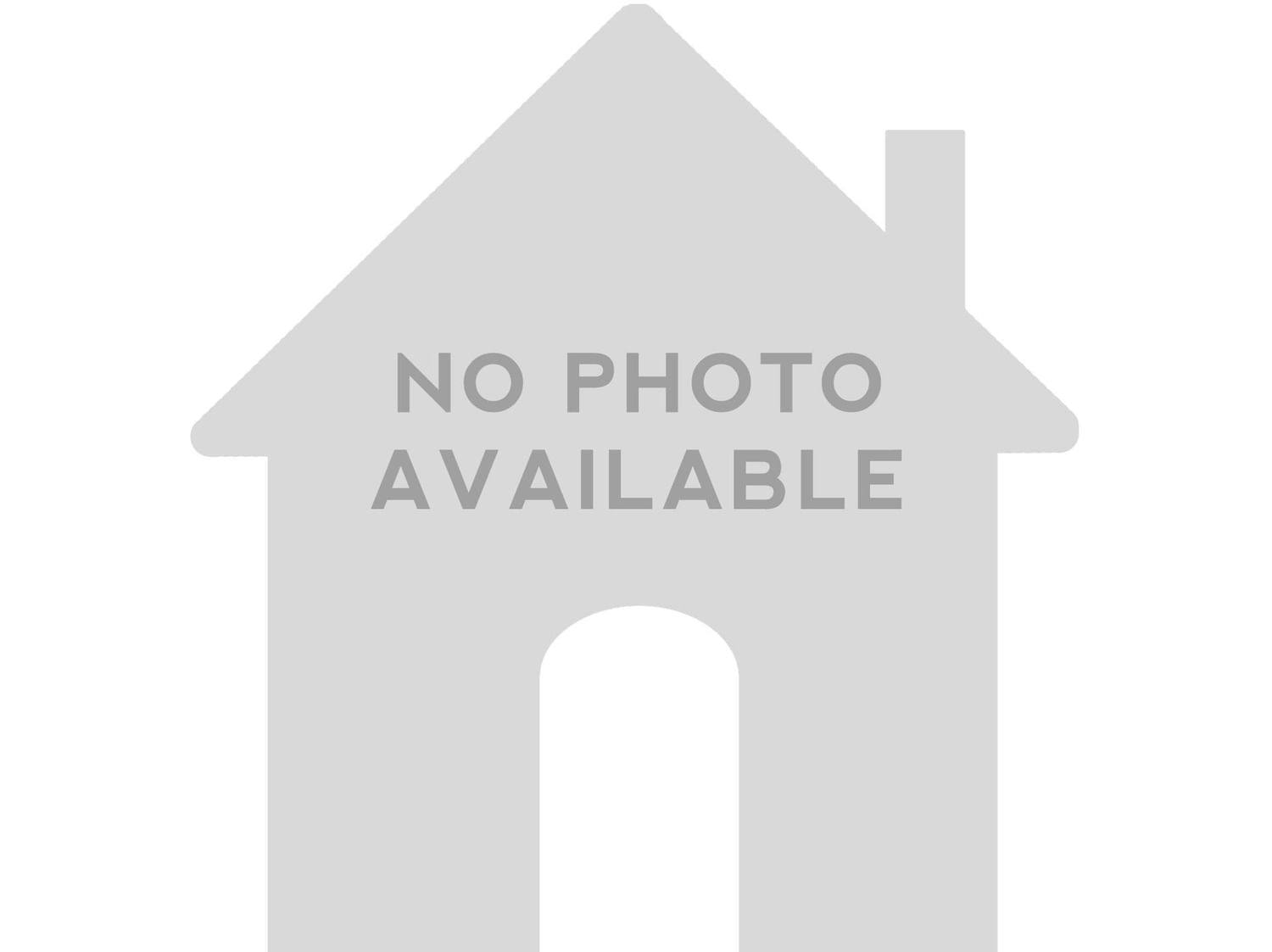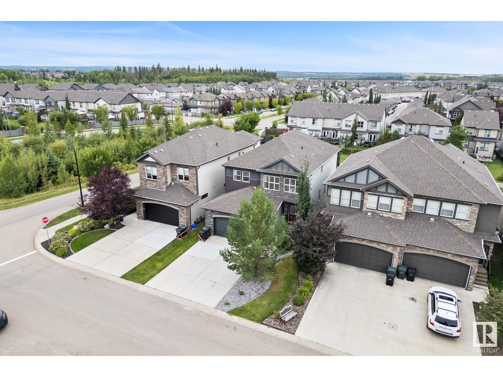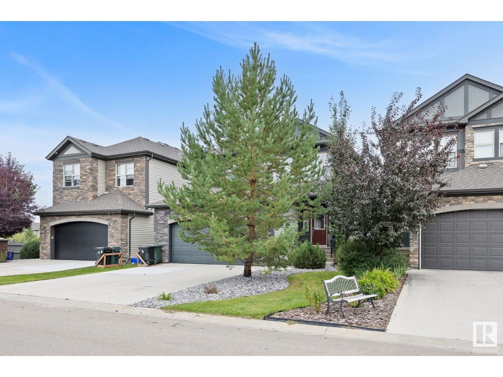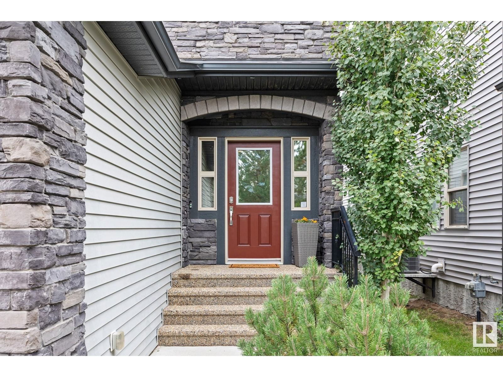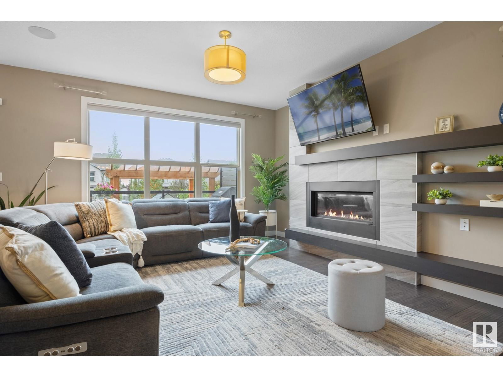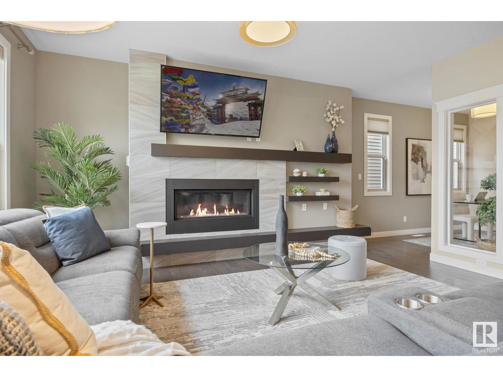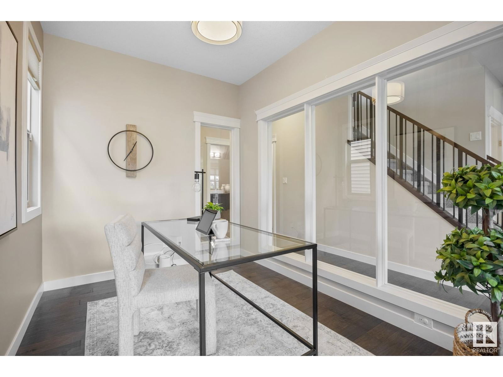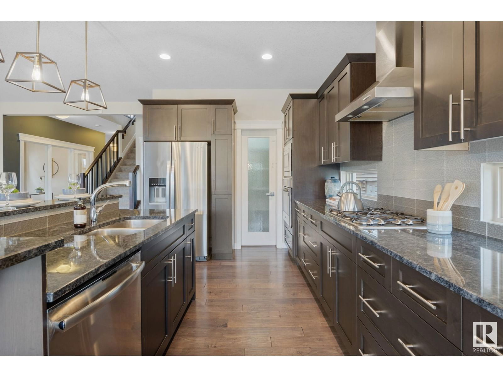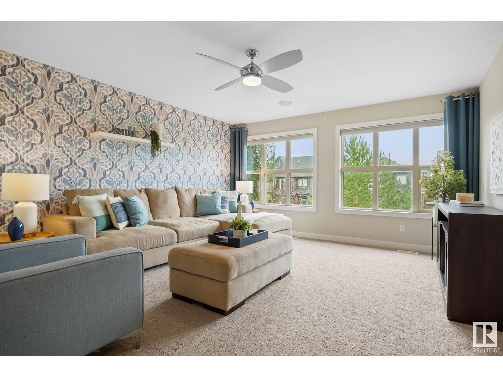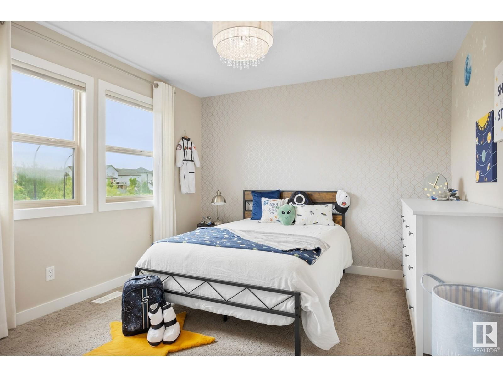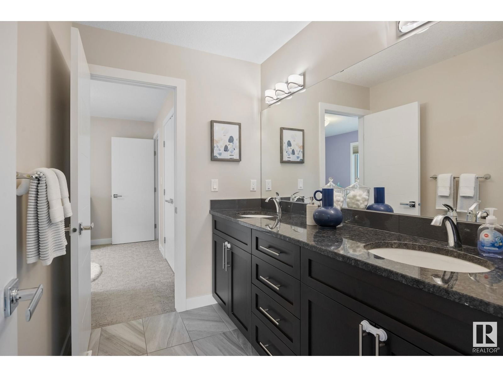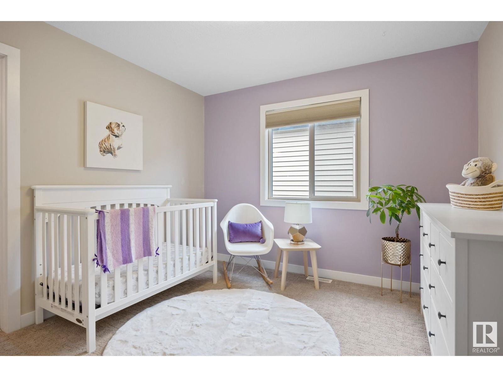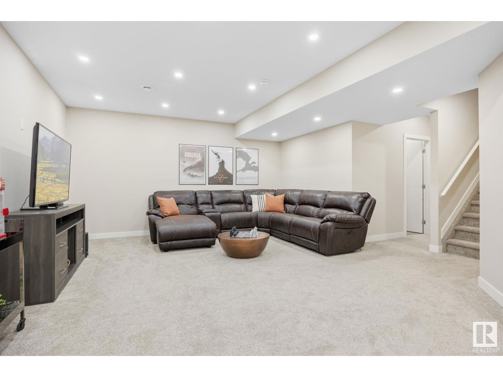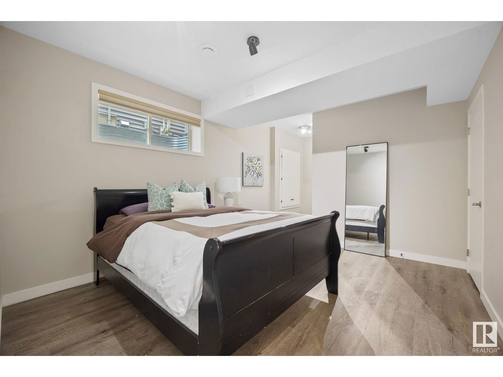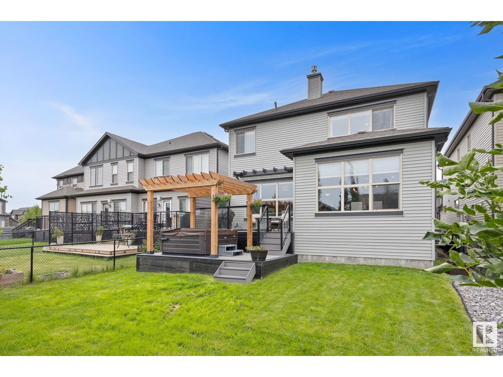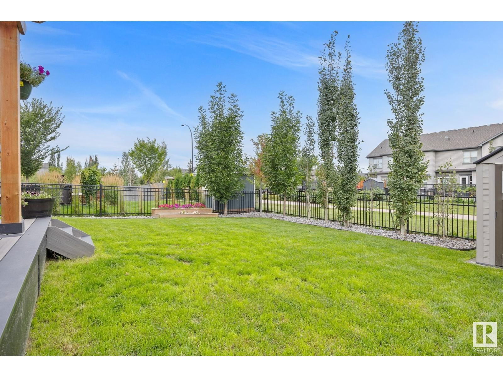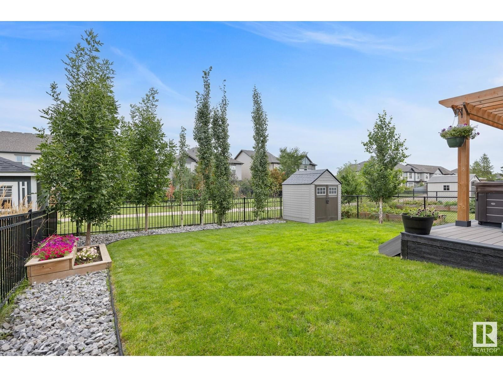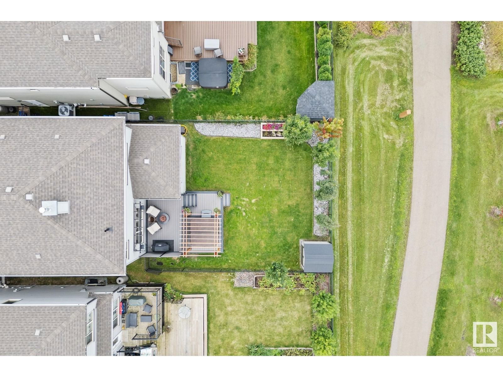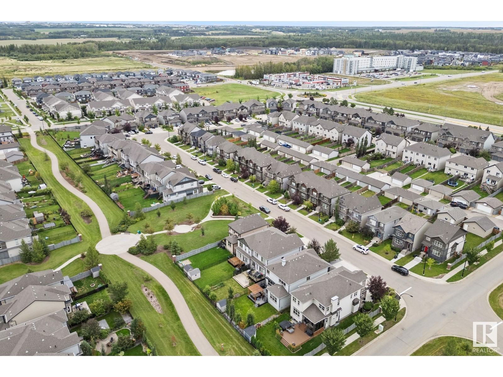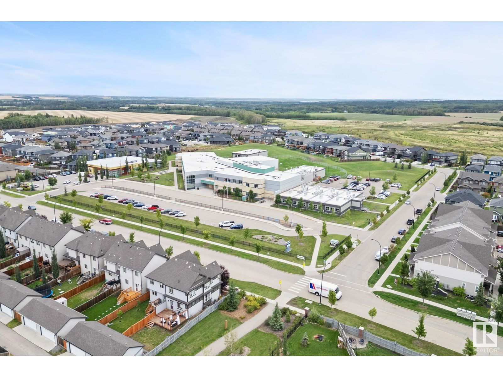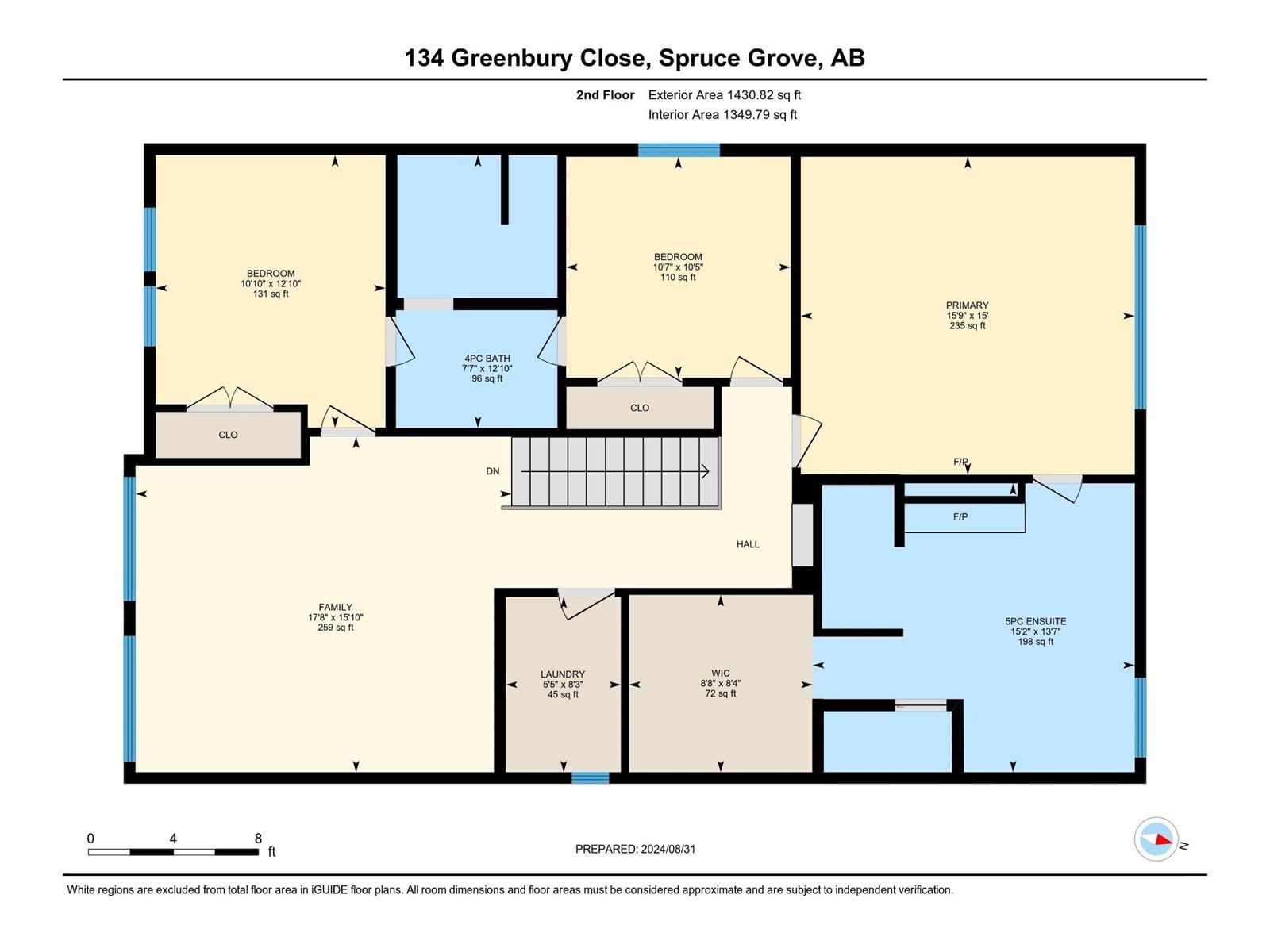134 Greenbury Cl
Spruce Grove, Alberta T7X0L7
4 beds · 4 baths · 2644 sqft
Welcome to your DREAM home in the SOUGHT AFTER NEIGHBORHOOD of Greenbury! A stunning 2,643 sq ft executive residence PLUS 1087 sq ft of finished basement boasting 4 bedrooms & 3.5 baths. This EXECUTIVE property features an OPEN-CONCEPT design with 9 ft ceilings, a CHEFS kitchen equipped with built in appliances & a gas cook top, the dining room leads to a beautifully landscaped yard with a 2-tiered LOW MAINTENANCE DECK, PERGOLA, HOT TUB & backing onto walking trails leading to Jubilee Park. The main floor includes a BOUGIE office, while the upper level offers a versatile BONUS ROOM & a primary suite with a SPA-LIKE ensuite. There is also a JACK & JILL bathroom with double sinks and separate bath. FULLY FINISHED basement with a 4th bedroom an entertainment room, soo much storage & CENTRAL A/C! The garage is a TRIPLE tandem is HEATED & has EPOXY FLOORS! This TURNKEY home combines LUXURY , COMFORT, FUNCTIONALITLY & it shows 10/10!! (id:39198)
Facts & Features
Building Type House, Detached
Year built 2014
Square Footage 2644 sqft
Stories 2
Bedrooms 4
Bathrooms 4
Parking
NeighbourhoodGreenbury
Land size 459.87 m2
Heating type Forced air
Basement typeFull (Finished)
Parking Type
Time on REALTOR.ca1 day
This home may not meet the eligibility criteria for Requity Homes. For more details on qualified homes, read this blog.
Brokerage Name: Exp Realty
Similar Homes
Recently Listed Homes
Home price
$699,900
Start with 2% down and save toward 5% in 3 years*
* Exact down payment ranges from 2-10% based on your risk profile and will be assessed during the full approval process.
$6,367 / month
Rent $5,630
Savings $736
Initial deposit 2%
Savings target Fixed at 5%
Start with 5% down and save toward 5% in 3 years.
$5,611 / month
Rent $5,458
Savings $153
Initial deposit 5%
Savings target Fixed at 5%


