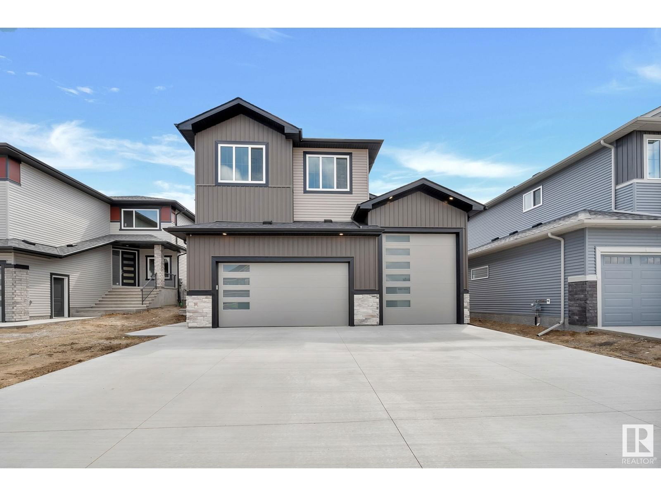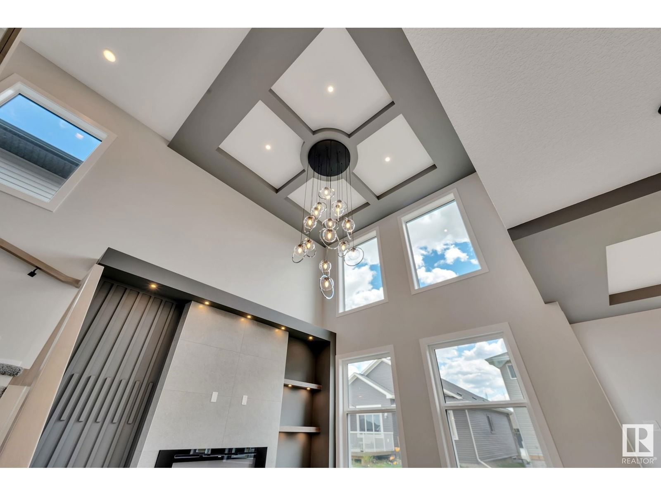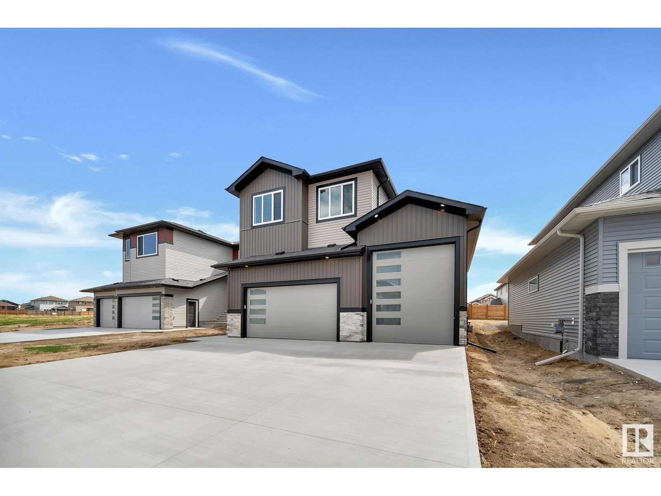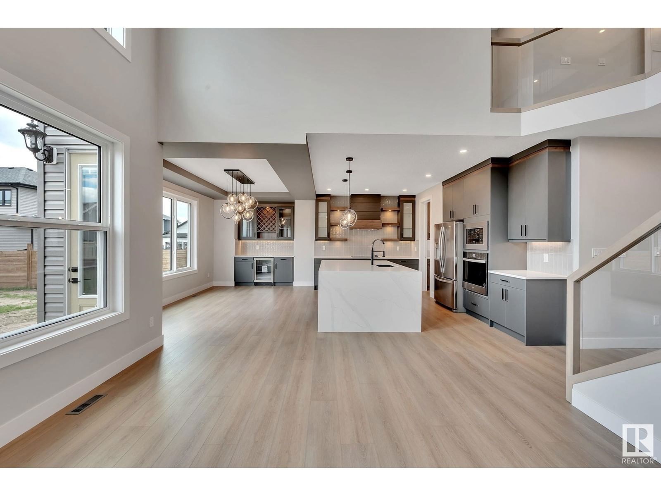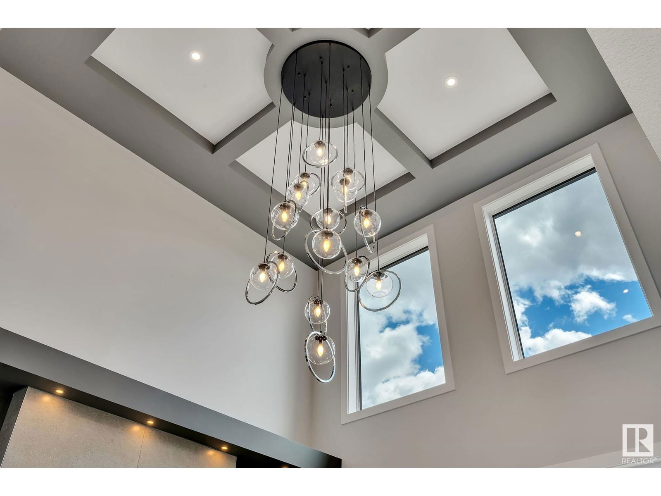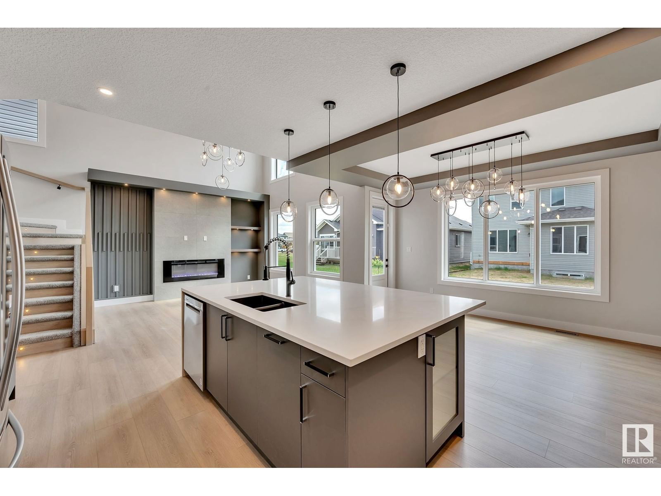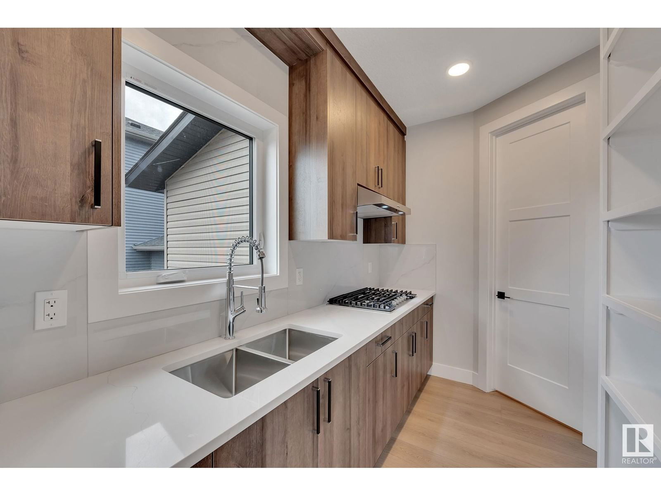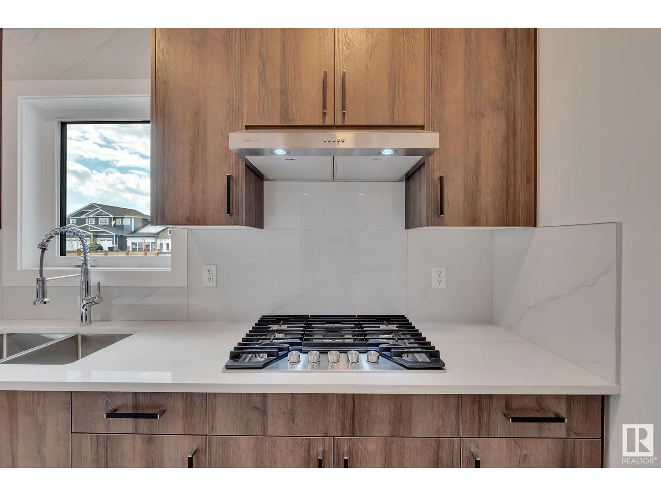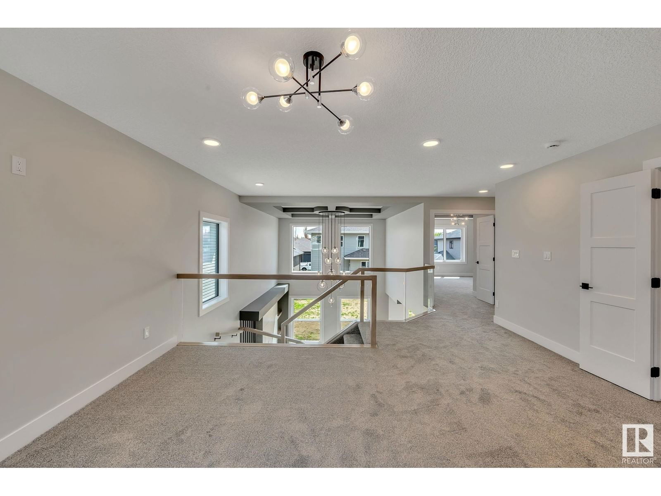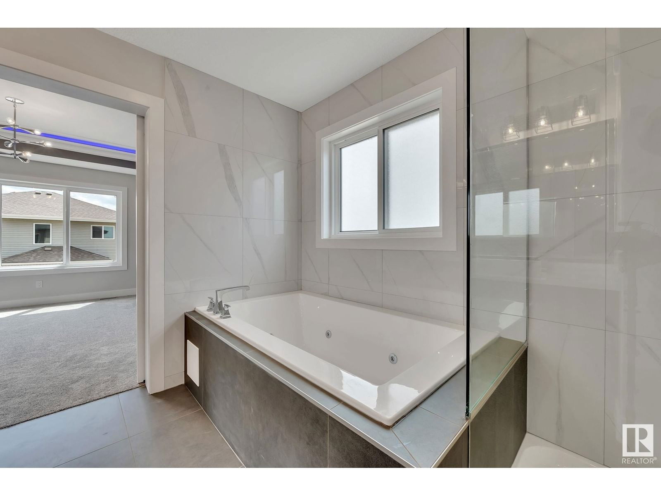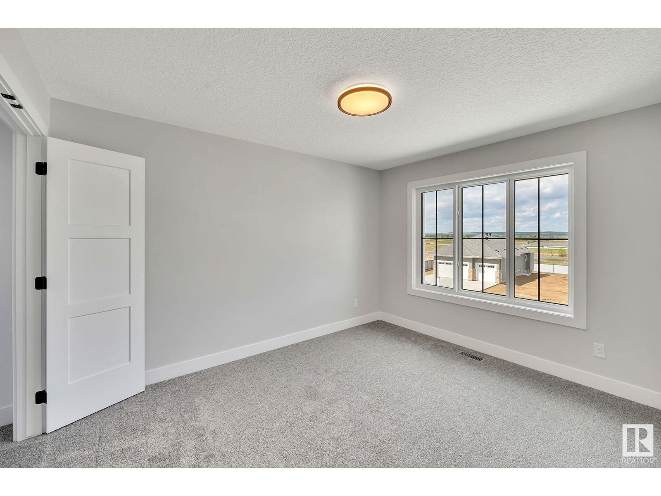42 Darby Cr
Spruce Grove, Alberta T7X0W9
5 beds · 3 baths · 2669 sqft
Indulge in luxury with this stunning residence in the Deer Park neighborhood of Spruce Grove, masterfully crafted by Sunnyview Homes. Situated on a huge lot, and with a separate entrance to the basement, it offers abundant space for gracious living. Step inside to find a main floor bedroom and full bath, ideal for guests. The kitchen boasts an electric cooktop and a wine cooler-equipped bar. Right next to it is a spice kitchen with a gas cooktop and lots of storage space. Sunlight pours in through huge windows, illuminating the living room with an electric fireplace, perfect for gatherings. Ascending the sleek glass railing reveals a flexible bonus room, 4 bedrooms, and 2 full baths, one of which is a 5-piece ensuite with a walk-in closet. A laundry room completes the upper floor for utmost convenience. With an OVERSIZED four-car tandem garage with RV PARKING with 14' ceiling height, built to install car lift system. Over SIZED driveway. Comes with stainless steel appliances. A must see! (id:39198)
Facts & Features
Building Type House, Detached
Year built 2024
Square Footage 2669 sqft
Stories 2
Bedrooms 5
Bathrooms 3
Parking
NeighbourhoodDeer Park_SPGR
Land size
Heating type Forced air
Basement typeFull (Unfinished)
Parking Type
Time on REALTOR.ca7 days
This home may not meet the eligibility criteria for Requity Homes. For more details on qualified homes, read this blog.
Brokerage Name: RE/MAX Excellence
Similar Homes
Recently Listed Homes
Home price
$799,900
Start with 2% down and save toward 5% in 3 years*
* Exact down payment ranges from 2-10% based on your risk profile and will be assessed during the full approval process.
$7,276 / month
Rent $6,435
Savings $842
Initial deposit 2%
Savings target Fixed at 5%
Start with 5% down and save toward 5% in 3 years.
$6,413 / month
Rent $6,238
Savings $175
Initial deposit 5%
Savings target Fixed at 5%

