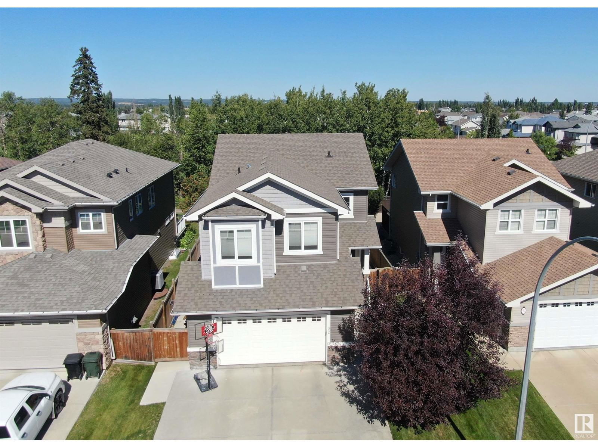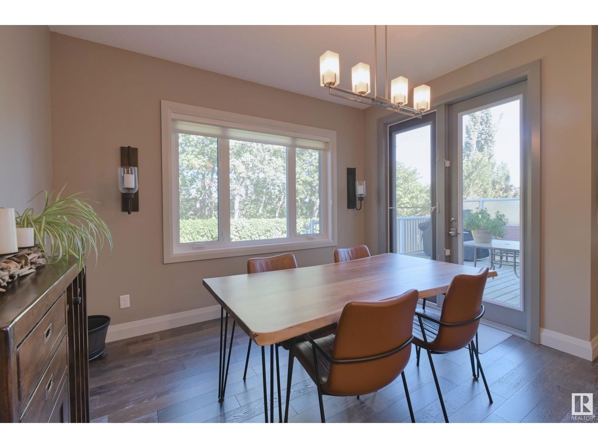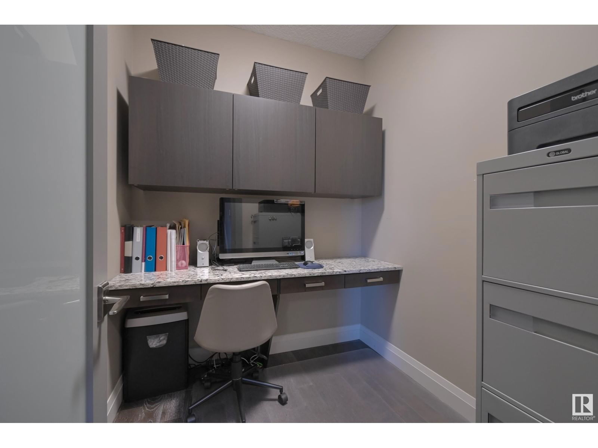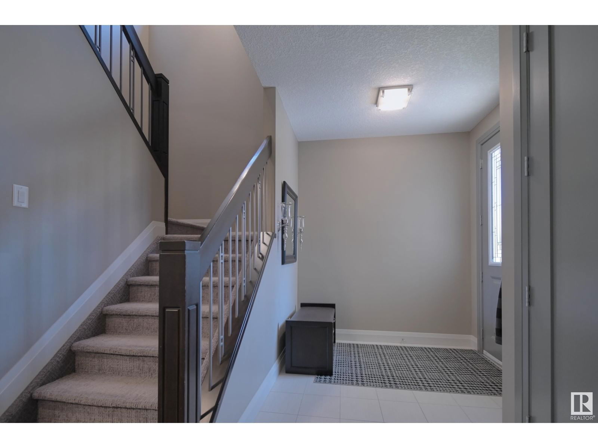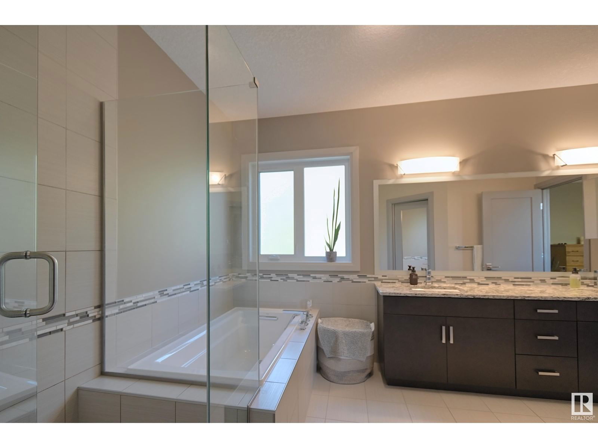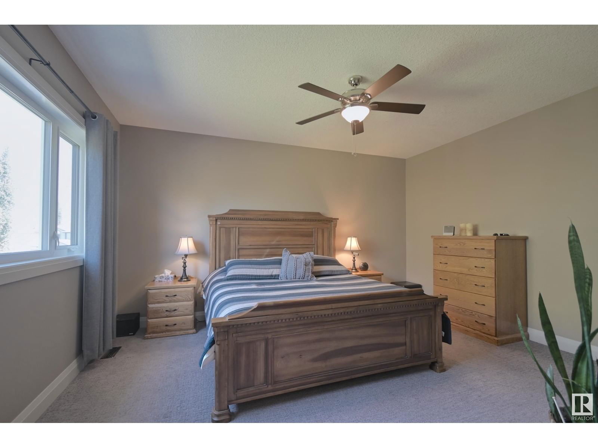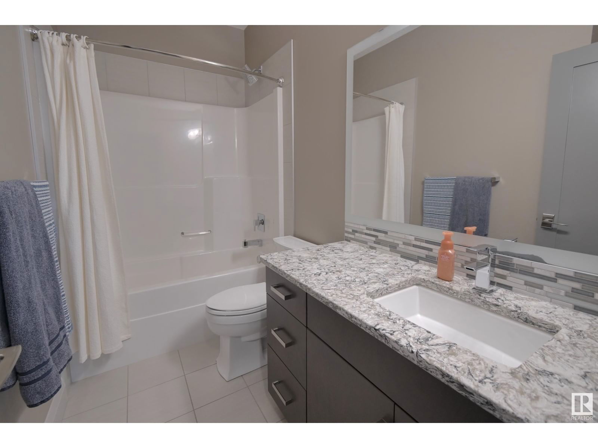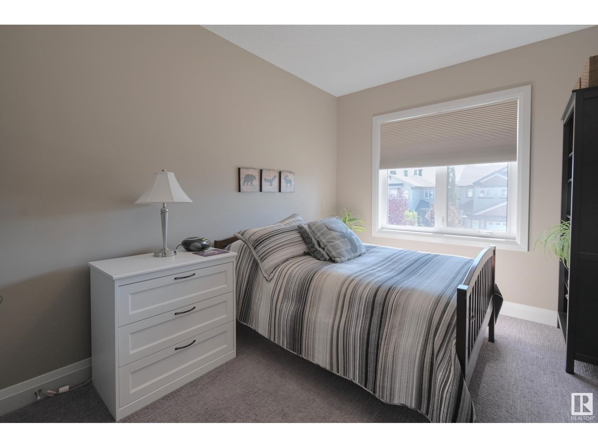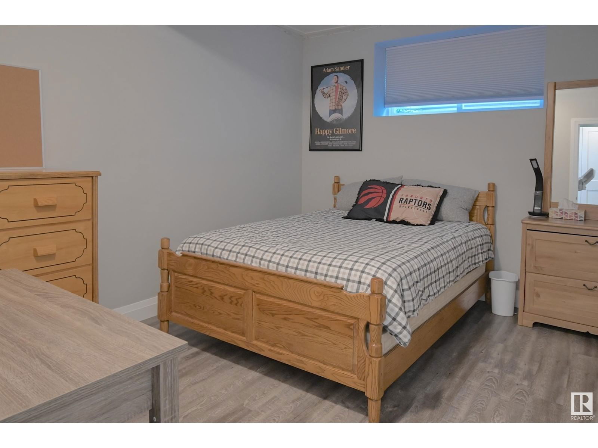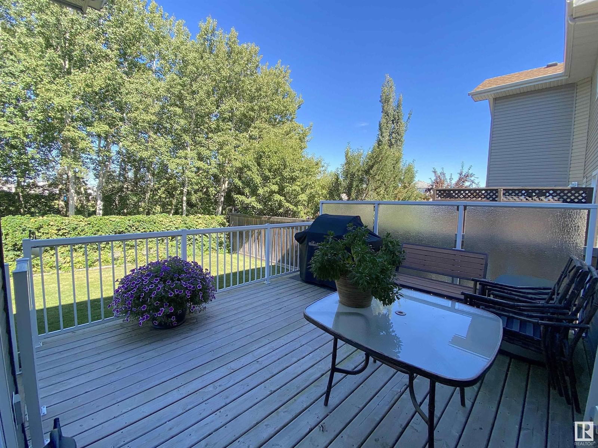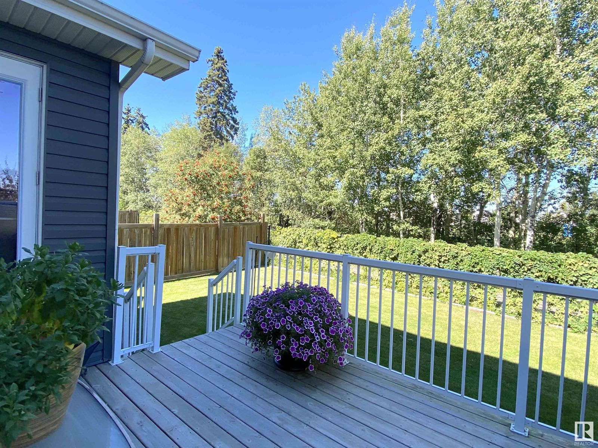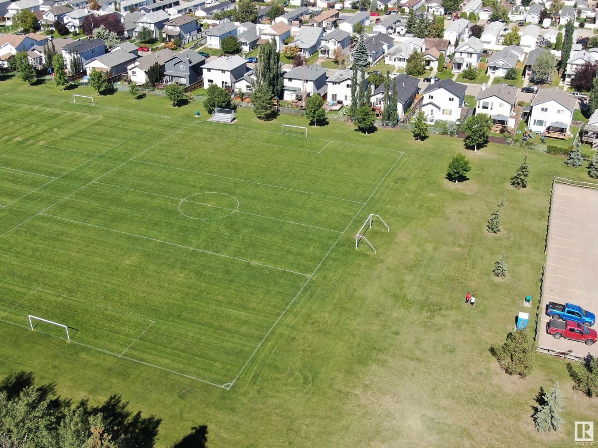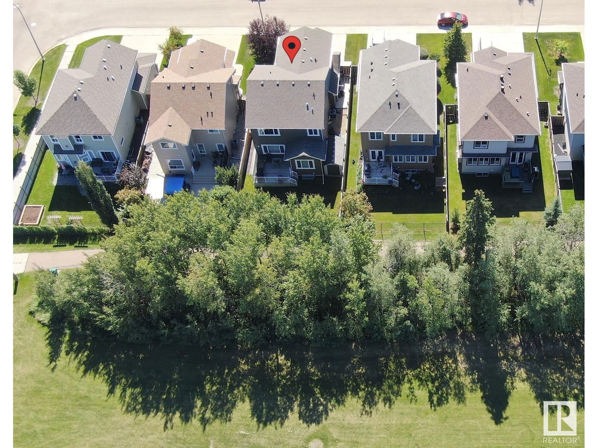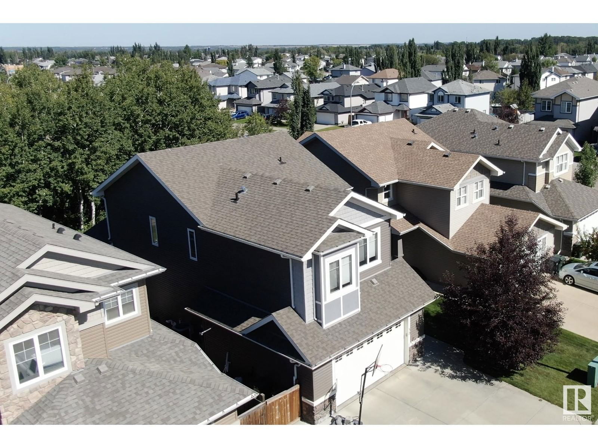30 Hickory Tr
Spruce Grove, Alberta T7X0A6
4 beds · 4 baths · 2275 sqft
Checking Every Box, this 4-bed, 4-Bath 2-Storey with finished basement is a Must See! Soaring ceilings and a substantial staircase welcome you into the home. The kitchen features quartz counters, extended cabinets, centre island with seating, and walk-through pantry. The living room, with its gas fireplace, enjoys a treed view. The ample dining room leads to the deck and backyard via a garden door. A mud room with custom built-ins accesses the 24x23 heated and finished garage. A den/flex room and 2-pc bath complete the main level. Upstairs, the spacious primary suite features a 5-pc ensuite with Kohler massage tub & double sinks, as well as a walk-in closet. The upper level includes two additional beds, a laundry room, 4-pc bath and large bonus room, perfect for watching movies with the family. The finished basement offers a family/rec room, exercise nook, 4th bedroom and 3-pc bath. The yard is beautifully landscaped and backs onto trees and a park. Situated in Heatherglen, close to the Tri-Leisure. (id:39198)
Facts & Features
Building Type House, Detached
Year built 2011
Square Footage 2275 sqft
Stories 2
Bedrooms 4
Bathrooms 4
Parking 4
NeighbourhoodHeatherglen
Land size 430.14 m2
Heating type Forced air
Basement typeFull (Finished)
Parking Type
Time on REALTOR.ca4 days
This home may not meet the eligibility criteria for Requity Homes. For more details on qualified homes, read this blog.
Brokerage Name: RE/MAX Elite
Similar Homes
Recently Listed Homes
Home price
$640,000
Start with 2% down and save toward 5% in 3 years*
* Exact down payment ranges from 2-10% based on your risk profile and will be assessed during the full approval process.
$5,822 / month
Rent $5,148
Savings $673
Initial deposit 2%
Savings target Fixed at 5%
Start with 5% down and save toward 5% in 3 years.
$5,131 / month
Rent $4,991
Savings $140
Initial deposit 5%
Savings target Fixed at 5%

