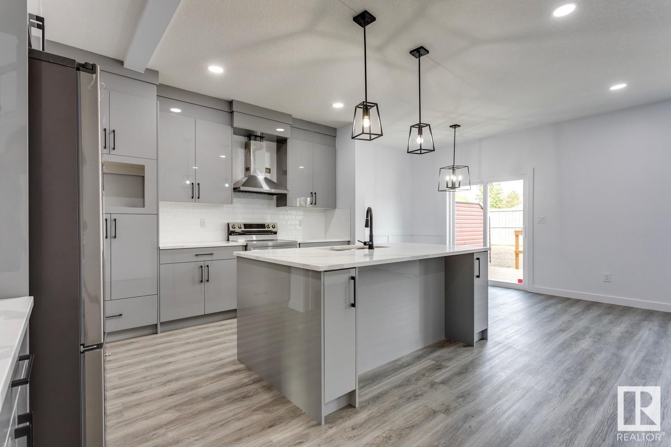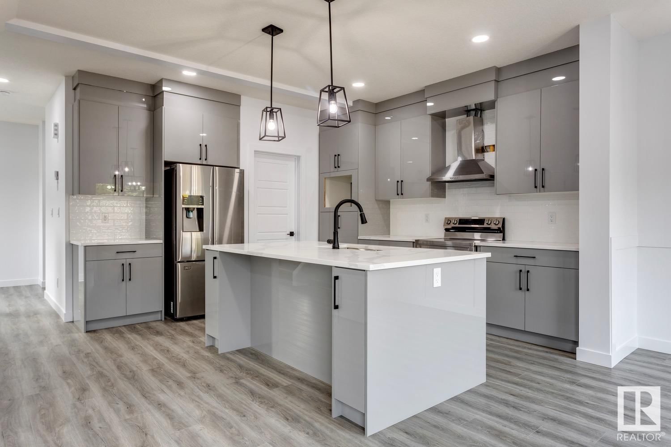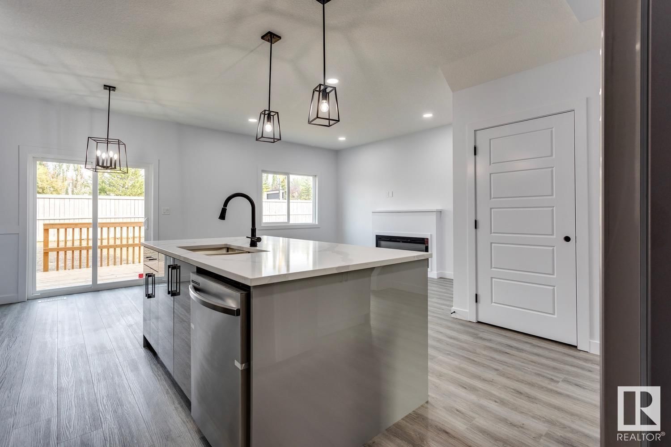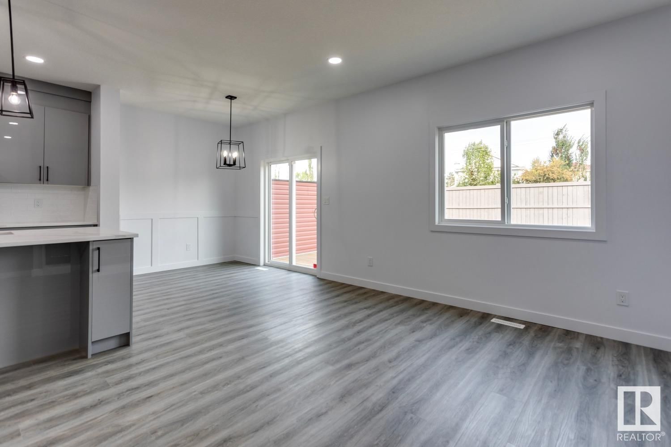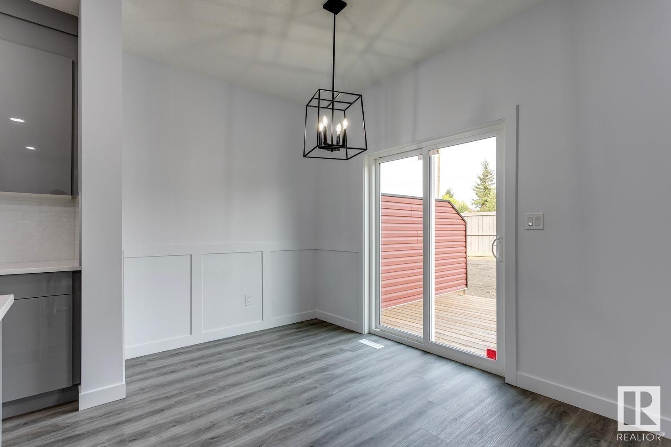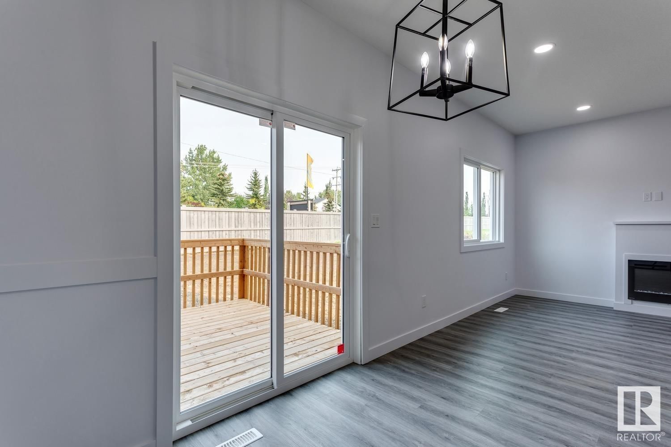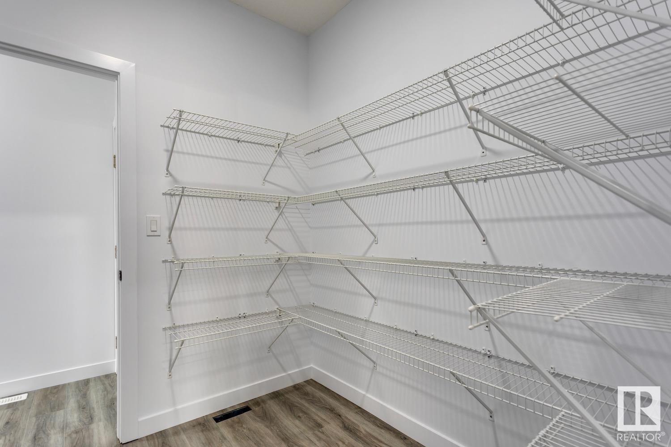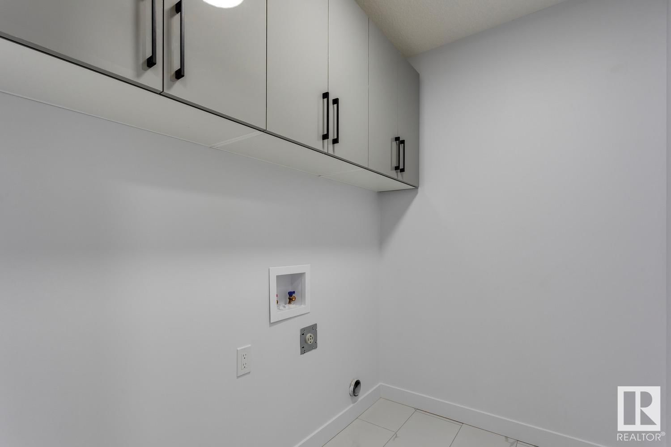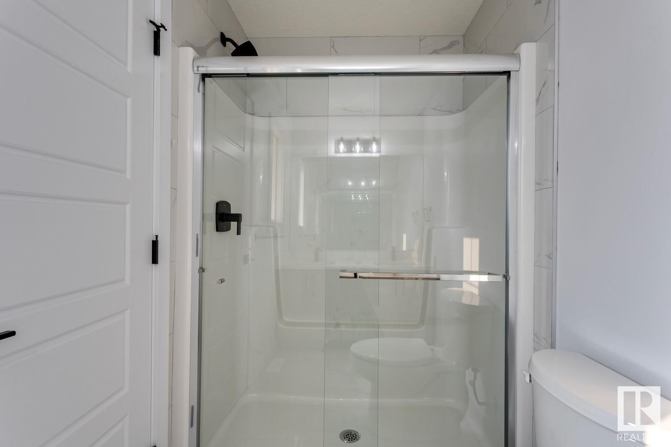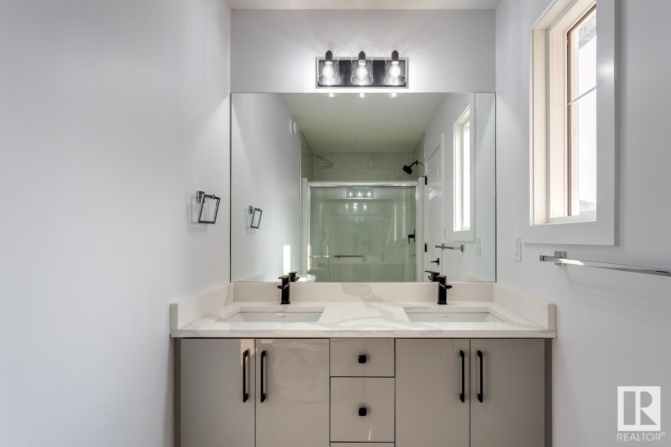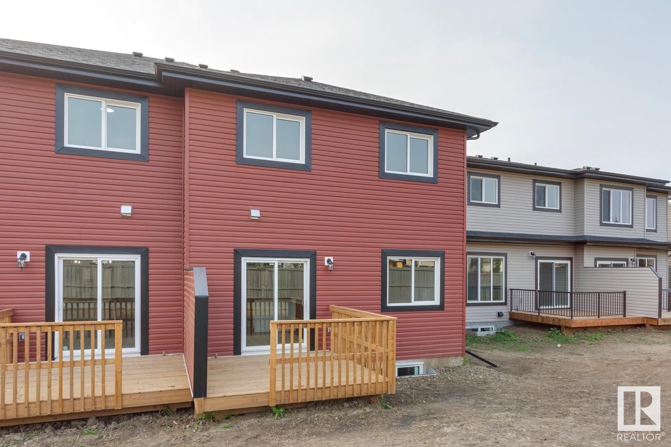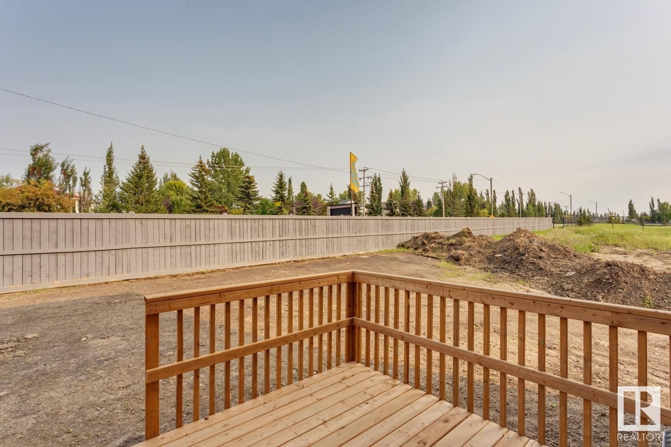31 Caledon Cr
Spruce Grove, Alberta T7X0Y8
3 beds · 3 baths · 1528 sqft
Stunning 1528 sq ft 2 storey townhome with a double attached garage located in the highly sought after community of Westhaven. This 3 bedroom 2.5 bath home features luxury vinyl plank spanning the entire main floor along with a open concept. Chefs kitchen features upgraded cabinetry complimented by quartz countertops, tiled backsplash, designer pendant lighting, and a full set of stainless steel appliances. Living room features a electric fireplace. Upper floor features a spacious bonus room, 3 bedrooms, 2 bathrooms and the laundry room. The spacious master features a spa like 4 piece ensuite bath with his and her sinks along with a tiled shower. Other features include: Double attached garage, 9 ft ceilings, walk through pantry, separate entrance for future basement suite, designer plumbing, spacious yard, and so much more. Located close to Westhaven schools, and all the amenities including shopping, transportation, and dining. (id:39198)
Facts & Features
Building Type Duplex, Semi-detached
Year built 2024
Square Footage 1528 sqft
Stories 2
Bedrooms 3
Bathrooms 3
Parking
NeighbourhoodCopperhaven
Land size
Heating type Forced air
Basement typeFull (Unfinished)
Parking Type Attached Garage
Time on REALTOR.ca6 days
Brokerage Name: Royal Lepage Arteam Realty
Similar Homes
Recently Listed Homes
Home price
$464,900
Start with 2% down and save toward 5% in 3 years*
* Exact down payment ranges from 2-10% based on your risk profile and will be assessed during the full approval process.
$4,229 / month
Rent $3,740
Savings $489
Initial deposit 2%
Savings target Fixed at 5%
Start with 5% down and save toward 5% in 3 years.
$3,727 / month
Rent $3,625
Savings $102
Initial deposit 5%
Savings target Fixed at 5%






