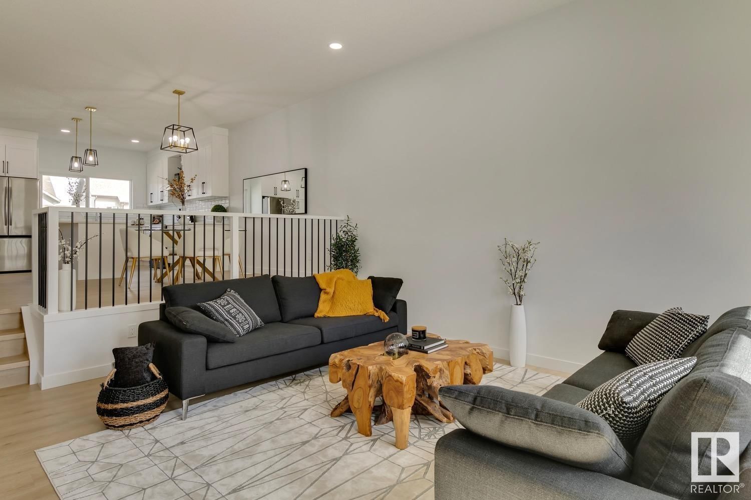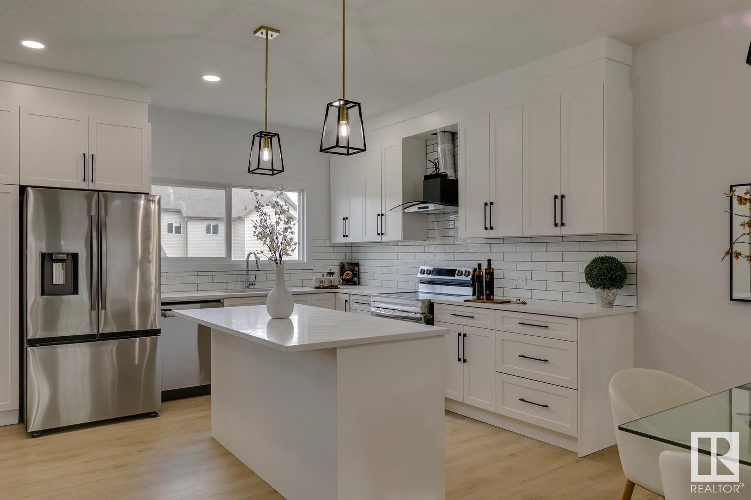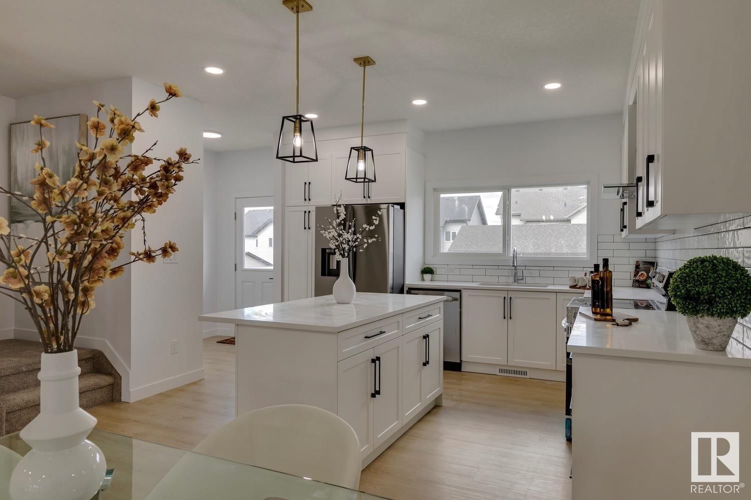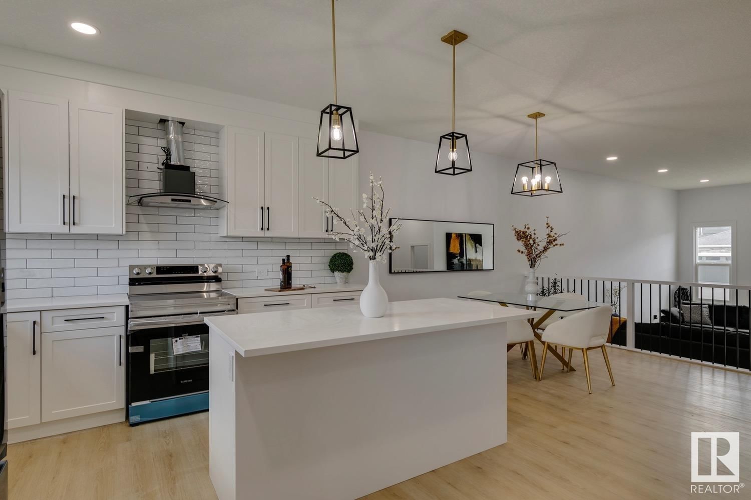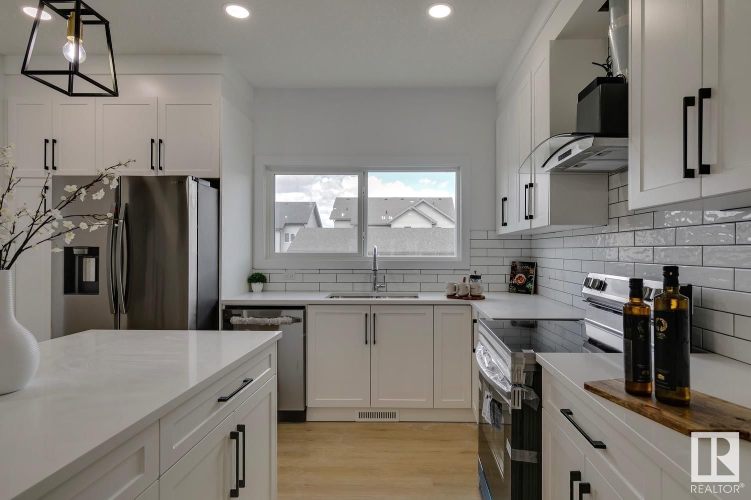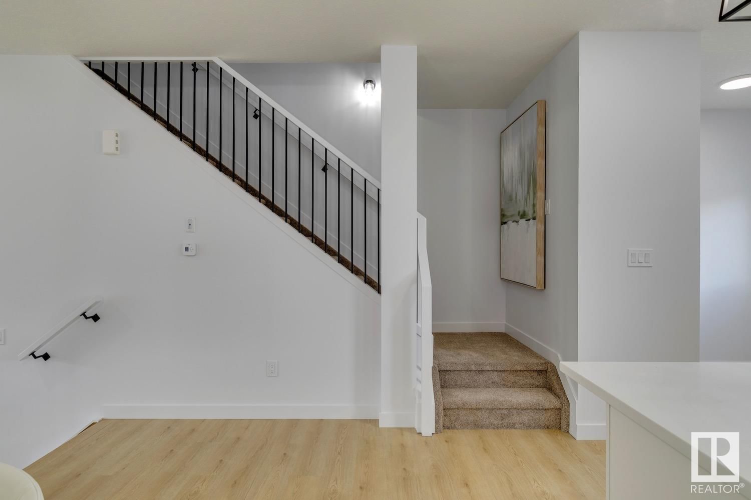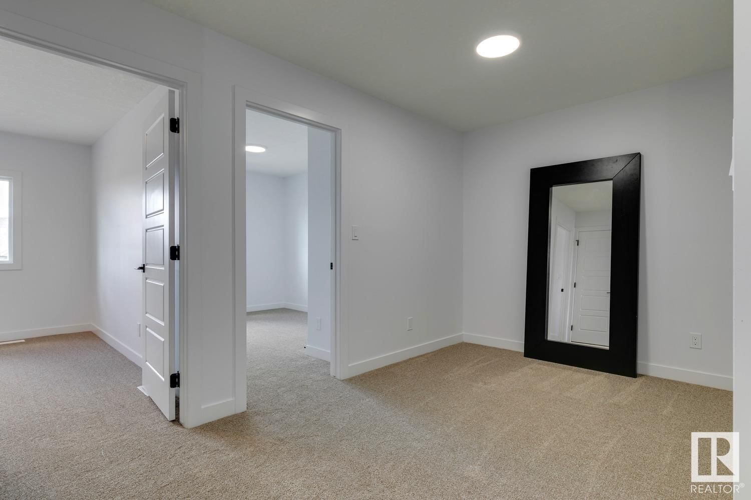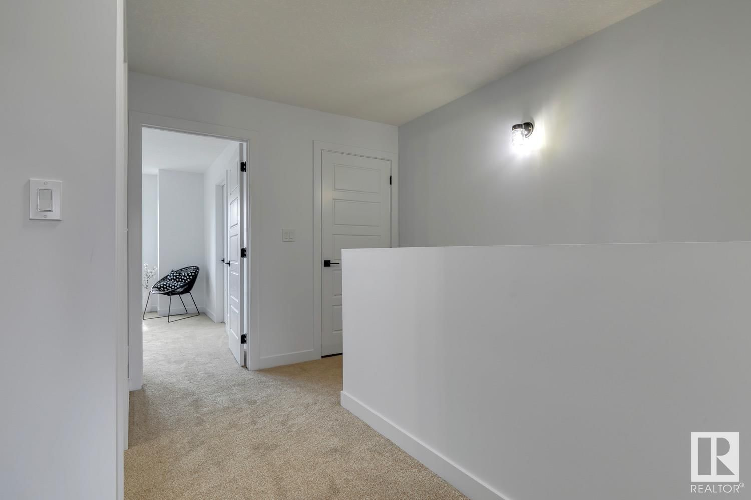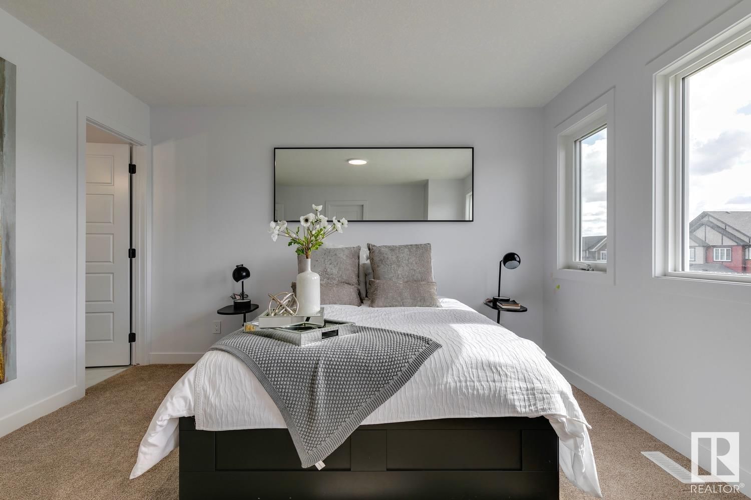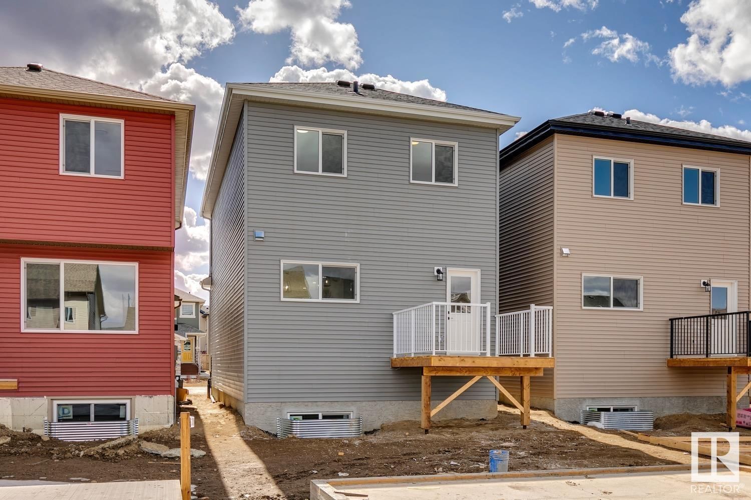1 Tribute Cm
Spruce Grove, Alberta T7X0A7
3 beds · 3 baths · 1723 sqft
Stunning 1723 SQ FT 2 storey with a floor plan that must be seen to be appreciated. Upon entering, the living room feat soaring 11 ft ceilings & luxury vinyl plank flooring throughout. A few steps up, & your in the spacious dining room which feat iron wrought railings & the chefs dream stunning white shaker cabinetry which are complemented by pendant lighting, quartz counter tops, subway tiled backsplash, and a full set of stainless steel appliances. Upper floor feat the spacious master bedroom with 3 piece ensuite. 2 additional generous sized bedrooms & the laundry room round out the upper floor. Additional upgrades include: separate entrance, gas line to the deck, tons of windows allowing for an abundance of natural light, 12 x 24 Euro Tile, electric fireplace, premium siding & stone exterior, soaring 11 ft basement ceilings, upgraded lighting & plumbing packages, & a double detached garage. (id:39198)
Facts & Features
Building Type House, Detached
Year built 2024
Square Footage 1723 sqft
Stories 2
Bedrooms 3
Bathrooms 3
Parking
NeighbourhoodTonewood
Land size
Heating type Forced air
Basement typeFull (Unfinished)
Parking Type Detached Garage
Time on REALTOR.ca6 days
Brokerage Name: Royal Lepage Arteam Realty
Similar Homes
Recently Listed Homes
Home price
$499,900
Start with 2% down and save toward 5% in 3 years*
* Exact down payment ranges from 2-10% based on your risk profile and will be assessed during the full approval process.
$4,547 / month
Rent $4,021
Savings $526
Initial deposit 2%
Savings target Fixed at 5%
Start with 5% down and save toward 5% in 3 years.
$4,008 / month
Rent $3,898
Savings $109
Initial deposit 5%
Savings target Fixed at 5%


