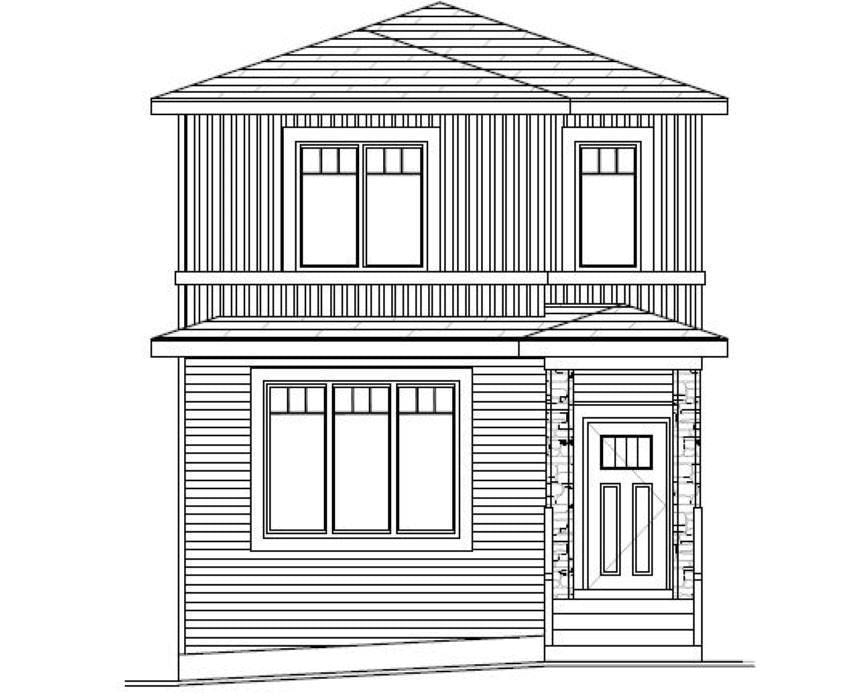13 Eton Li
Spruce Grove, Alberta T7X4B7
3 beds · 3 baths · 1324 sqft
This cute rear lane home offers great curb appeal and a well-designed floor plan. On the exterior you will find a double detached garage and a side entrance with direct access to the basement, perfect for a potential basement suite. On the main floor you will have a spacious living room with open flow into the dining room and kitchen. The main floor also offers a mudroom area with hooks and a bench, 1/2 bathroom and pantry closet. Upstairs you will find your primary bedroom complete with ensuite and walk in closet, plus 2 additional bedrooms, laundry, and 3-piece bathroom. (id:39198)
Facts & Features
Building Type House, Detached
Year built 2024
Square Footage 1324 sqft
Stories 2
Bedrooms 3
Bathrooms 3
Parking 2
NeighbourhoodEaston
Land size
Heating type Forced air
Basement typeFull (Unfinished)
Parking Type Parking Pad
Time on REALTOR.ca7 days
Brokerage Name: Bode
Similar Homes
Recently Listed Homes
Home price
$445,000
Start with 2% down and save toward 5% in 3 years*
* Exact down payment ranges from 2-10% based on your risk profile and will be assessed during the full approval process.
$4,048 / month
Rent $3,580
Savings $468
Initial deposit 2%
Savings target Fixed at 5%
Start with 5% down and save toward 5% in 3 years.
$3,567 / month
Rent $3,470
Savings $97
Initial deposit 5%
Savings target Fixed at 5%




