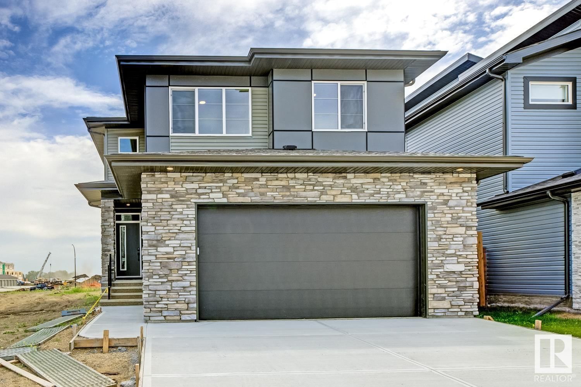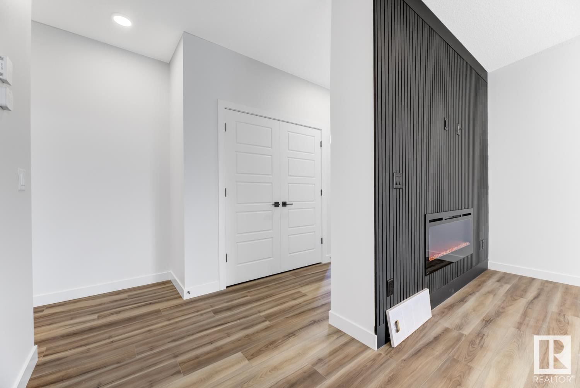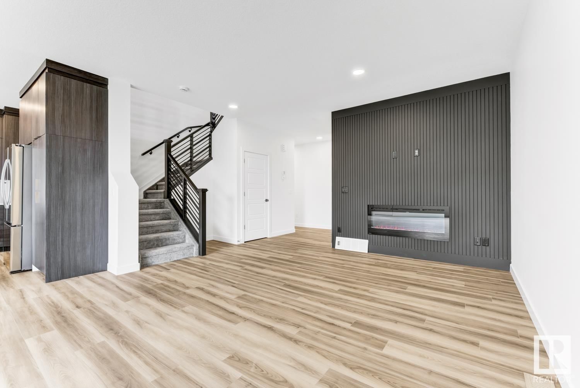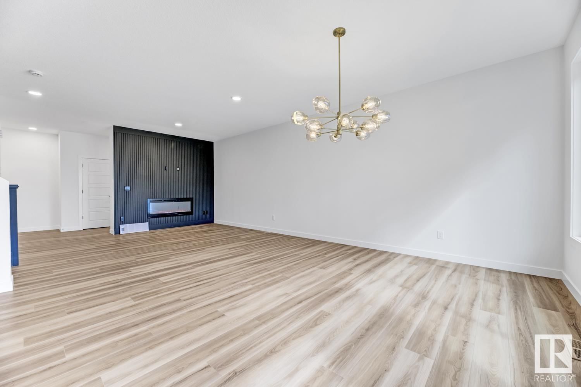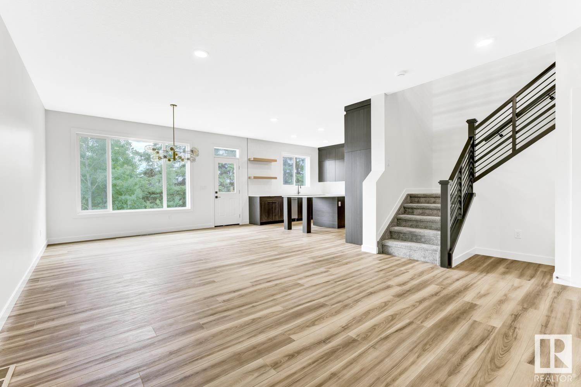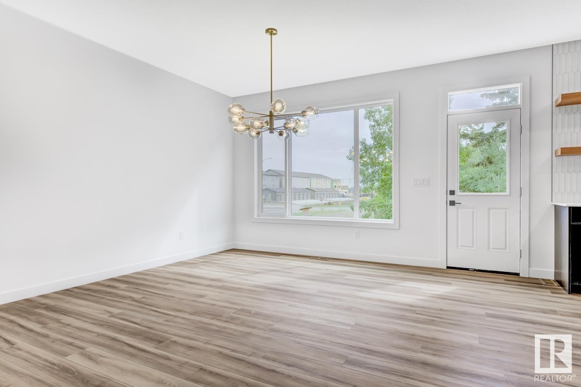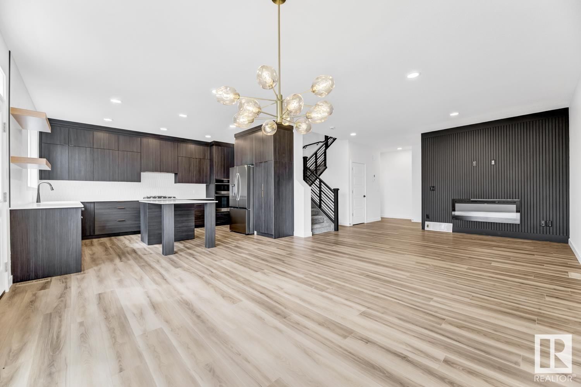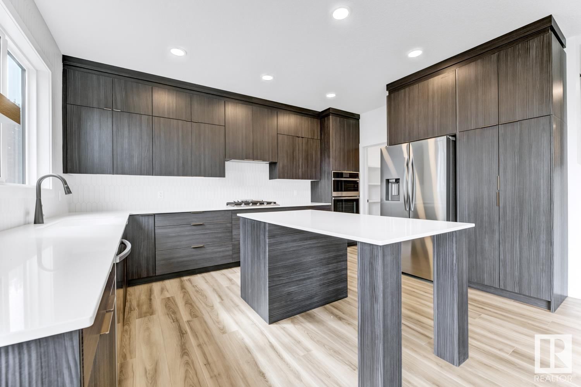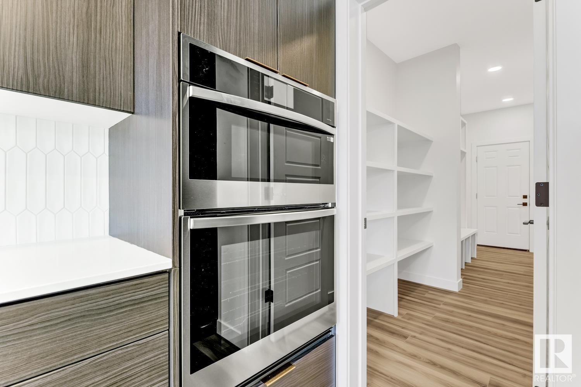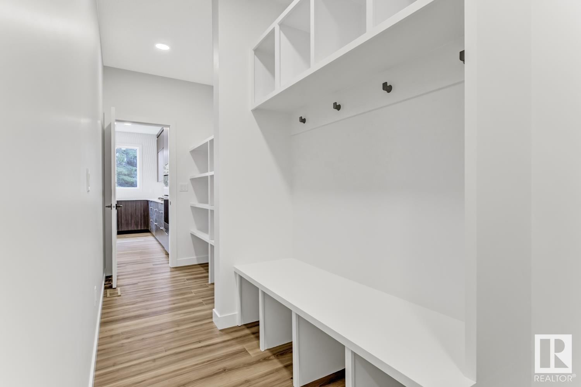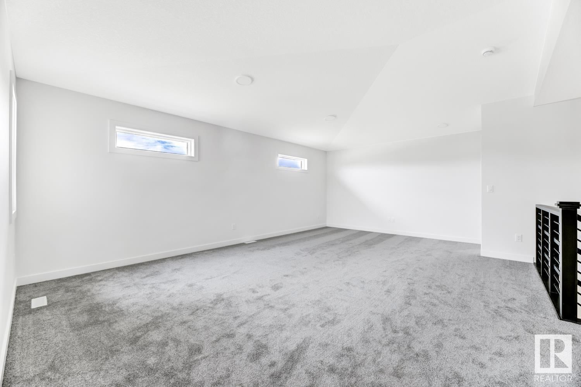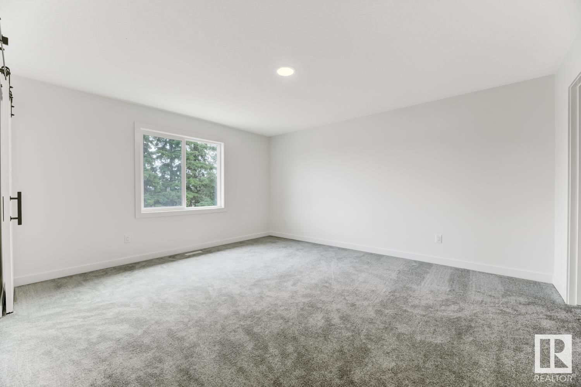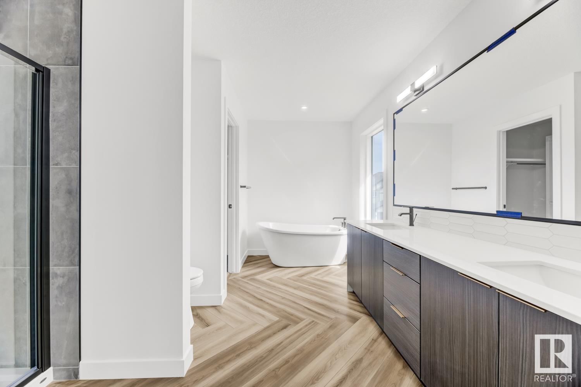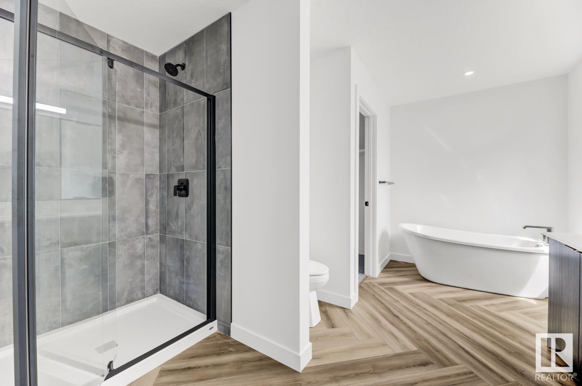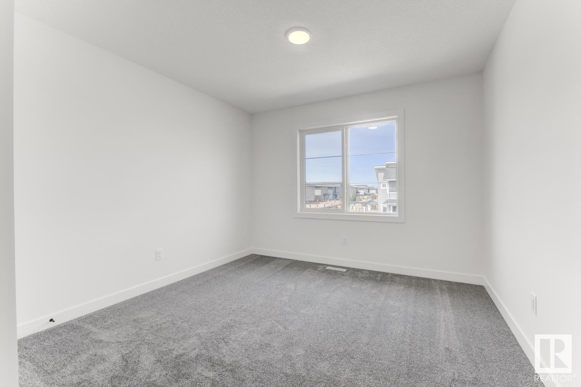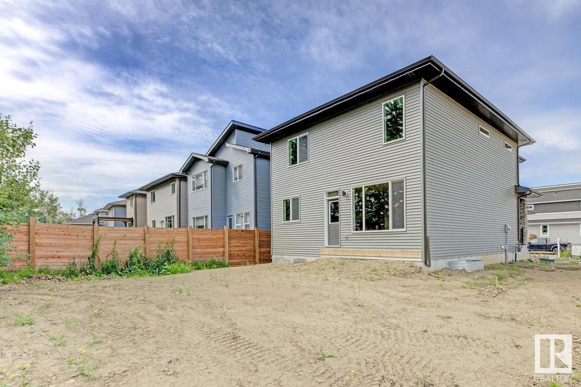54 Kingsbury Ci
Spruce Grove, Alberta T7X0P8
3 beds · 3 baths · 2284 sqft
Welcome Home! This two-story residence with a front-attached garage blends modern design with luxurious comfort. Inside, the open concept floor plan seamlessly connects the living, dining, and kitchen areas, anchored by a sleek kitchen island and a convenient walkthrough pantry. High ceilings and large windows fill the space with natural light, creating an inviting ambiance. Upstairs, you'll find three bedrooms, including the exclusive master bedroom accessed through double doors. The master ensuite features a free-standing soaker tub, double vanity, and a spacious walk-in closet. Two additional bedrooms offer cozy living spaces. The second-floor bonus room boasts vaulted ceilings, providing a versatile area for various activities. This home is a haven of contemporary elegance, where thoughtful design meets practical living, anchored by a private lot with fantastic views. Photos are representative, actual finishes may vary. QUICK POSSESSION! (id:39198)
Facts & Features
Building Type House, Detached
Year built 2024
Square Footage 2284 sqft
Stories 2
Bedrooms 3
Bathrooms 3
Parking
NeighbourhoodKenton
Land size
Heating type Forced air
Basement typeFull (Unfinished)
Parking Type Attached Garage
Time on REALTOR.ca8 days
This home may not meet the eligibility criteria for Requity Homes. For more details on qualified homes, read this blog.
Brokerage Name: RE/MAX Excellence
Similar Homes
Recently Listed Homes
Home price
$599,000
Start with 2% down and save toward 5% in 3 years*
* Exact down payment ranges from 2-10% based on your risk profile and will be assessed during the full approval process.
$5,449 / month
Rent $4,818
Savings $630
Initial deposit 2%
Savings target Fixed at 5%
Start with 5% down and save toward 5% in 3 years.
$4,802 / month
Rent $4,671
Savings $131
Initial deposit 5%
Savings target Fixed at 5%

