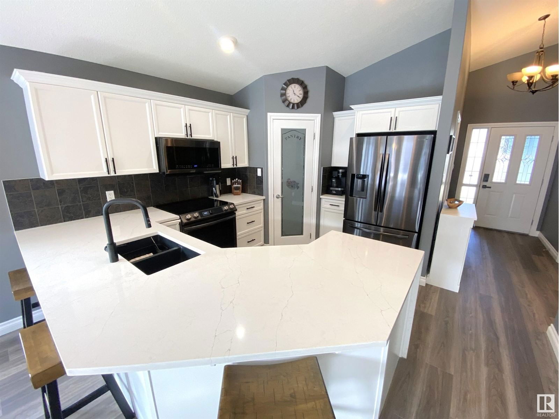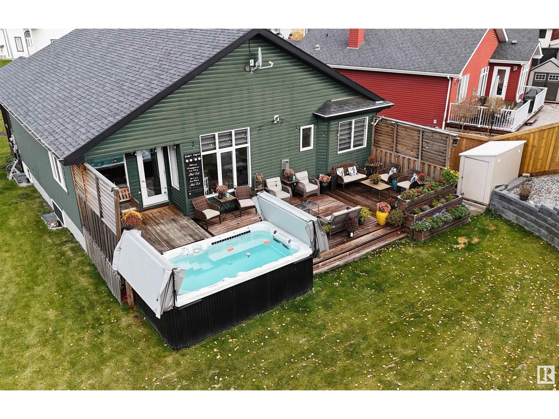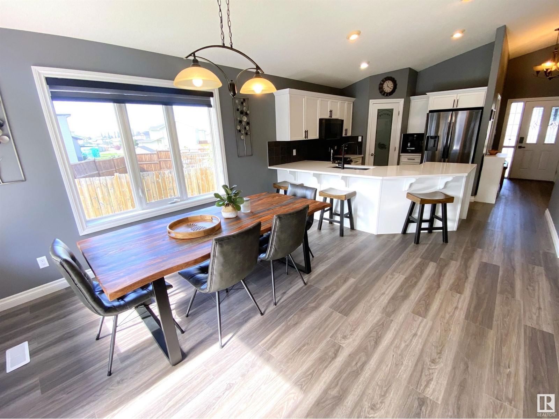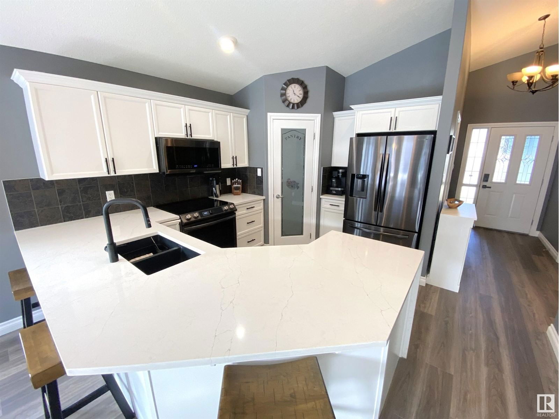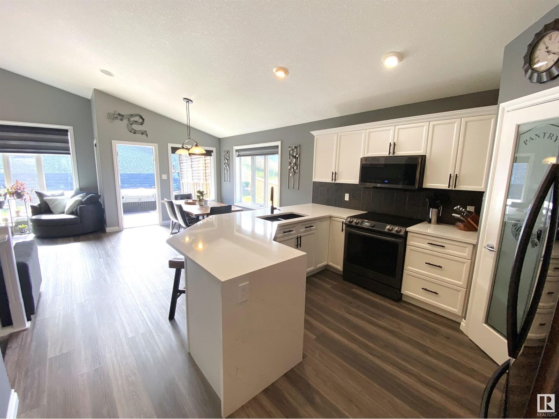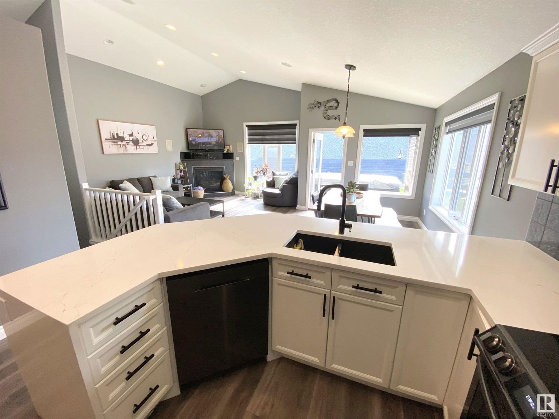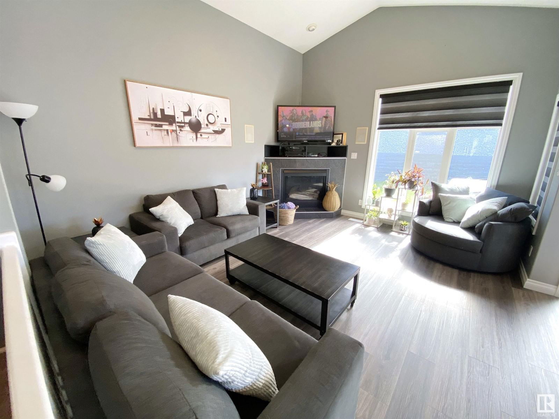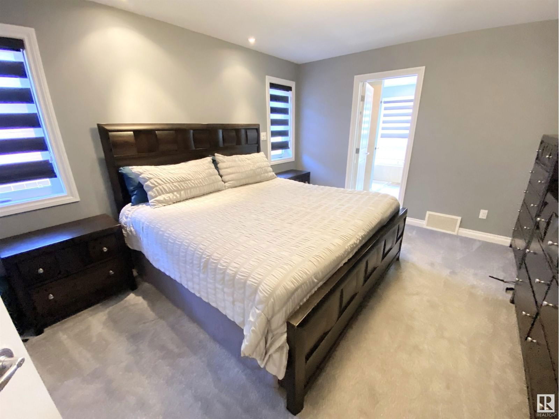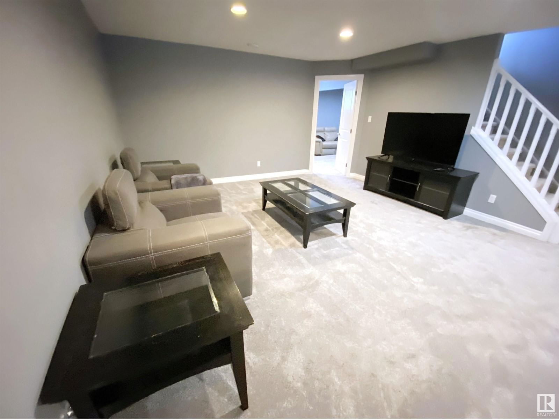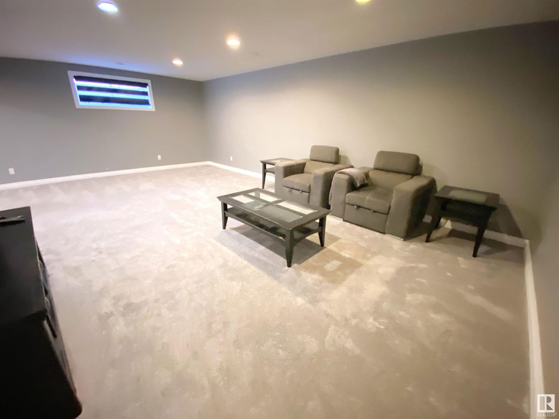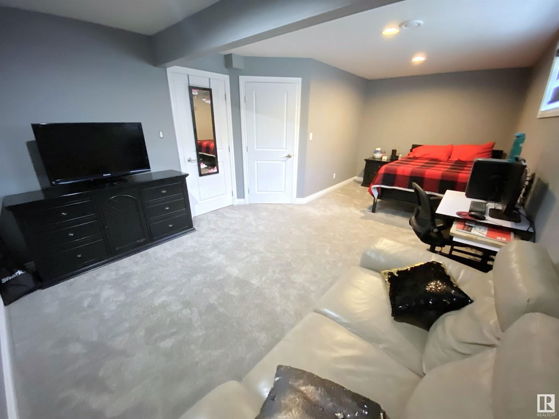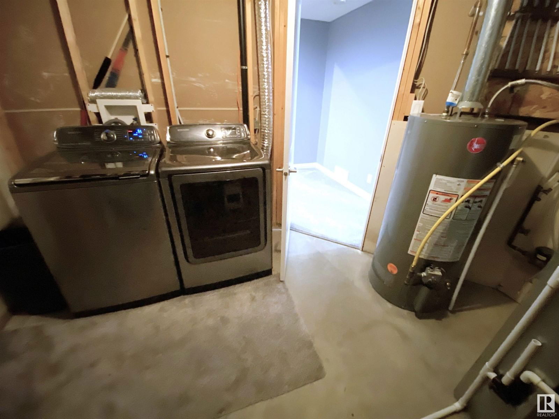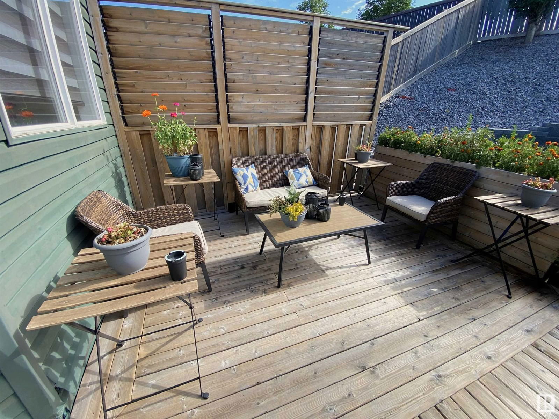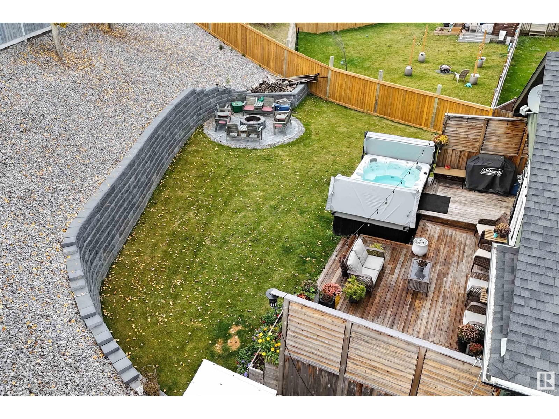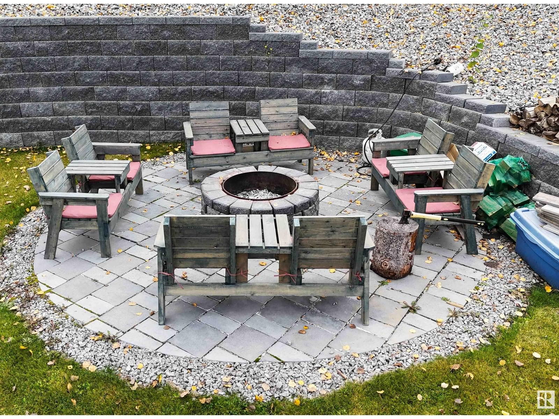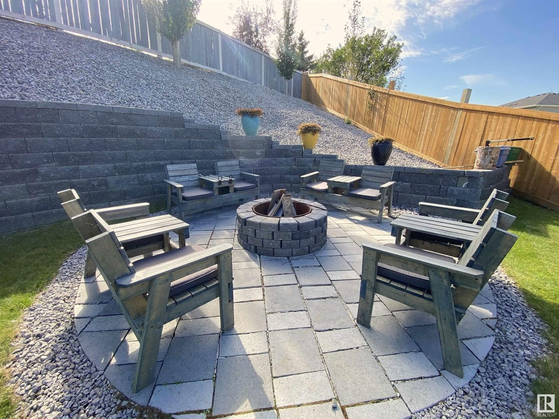43 Haney Ld
Spruce Grove, Alberta T7X0A2
4 beds · 3 baths · 1389 sqft
Beautiful bungalow with attached double garage (21Wx26L, heated, insulated) in a quiet cul-de-sac in Hilldowns. This 1,390 sq ft (plus full, finished basement) home features main floor & basement laundry rooms, a high vaulted ceiling and fantastic open floor plan. On the main level: front office, mudroom with laundry hook-ups, living room with corner gas fireplace, dining room with deck access and a gourmet kitchen with eat-up wrap-around peninsula & corner pantry. Finishing off the main level are 2 full bathrooms and two bedrooms, including the owner’s suite with walk-in closet and 4-piece ensuite with soaker tub. The fully finished basement features 2 additional bedrooms, 4-pc bathroom, storage space and a spacious family room. Outside: a huge multi-tiered deck with privacy wall, hot tub, raised flower beds and a beautiful firepit area. Located near schools, parks, walking trails, and all the amenities of Spruce Grove. (id:39198)
Facts & Features
Building Type House, Detached
Year built 2006
Square Footage 1389 sqft
Stories 1
Bedrooms 4
Bathrooms 3
Parking 4
NeighbourhoodHilldowns
Land size
Heating type Forced air
Basement typeFull (Finished)
Parking Type
Time on REALTOR.ca3 days
Brokerage Name: Royal LePage Noralta Real Estate
Similar Homes
Recently Listed Homes
Home price
$589,900
Start with 2% down and save toward 5% in 3 years*
* Exact down payment ranges from 2-10% based on your risk profile and will be assessed during the full approval process.
$5,366 / month
Rent $4,745
Savings $621
Initial deposit 2%
Savings target Fixed at 5%
Start with 5% down and save toward 5% in 3 years.
$4,729 / month
Rent $4,600
Savings $129
Initial deposit 5%
Savings target Fixed at 5%


