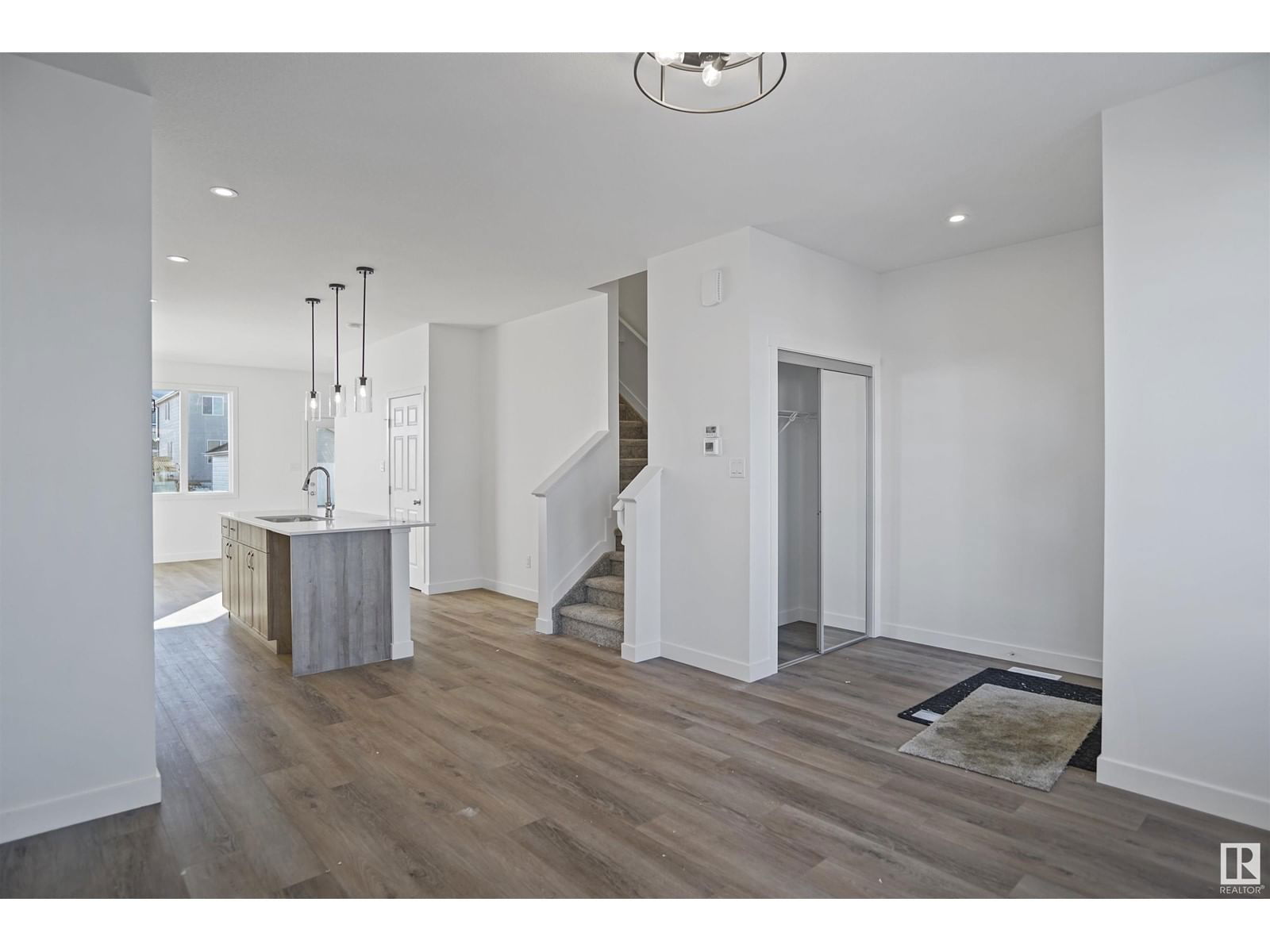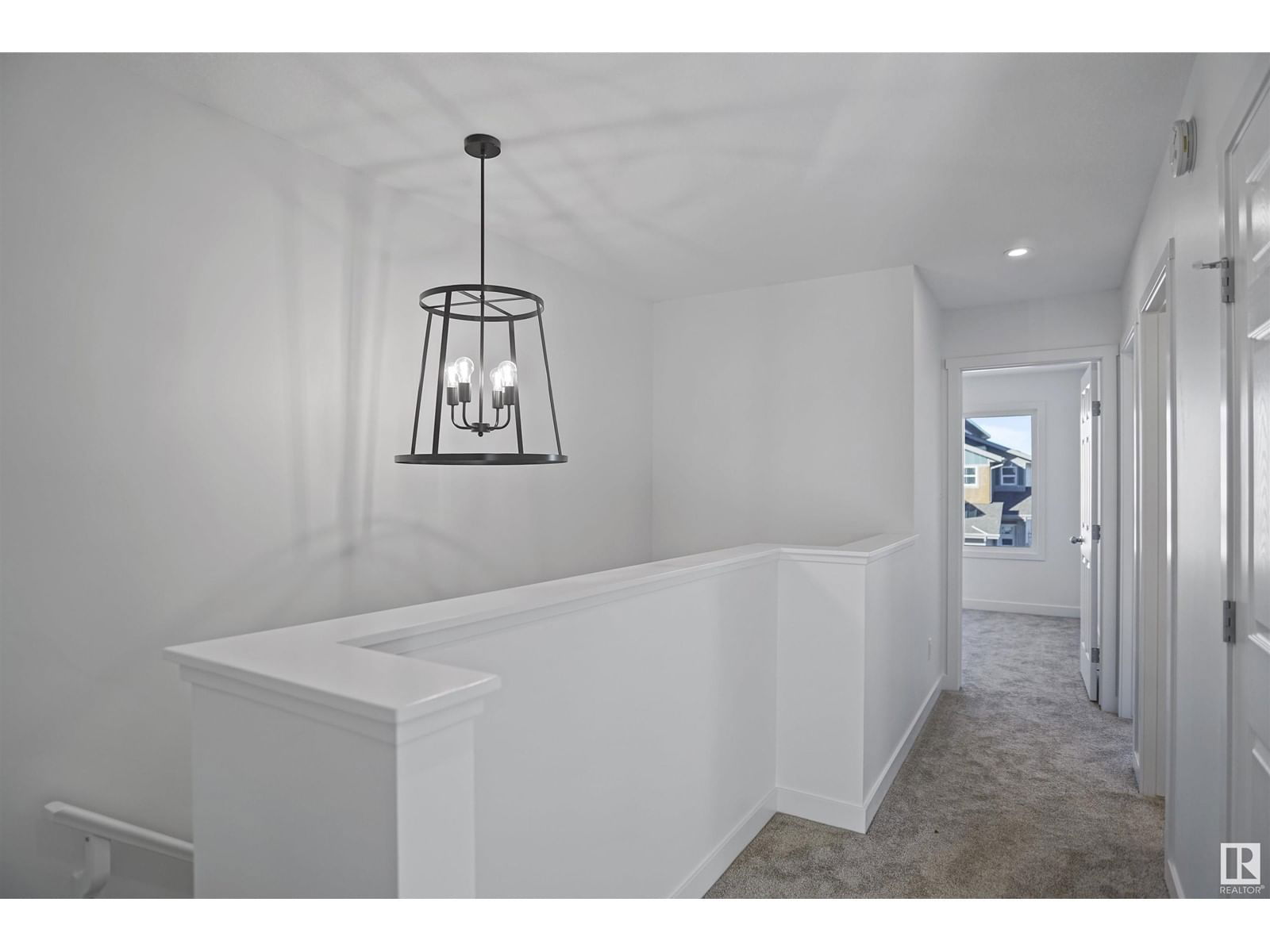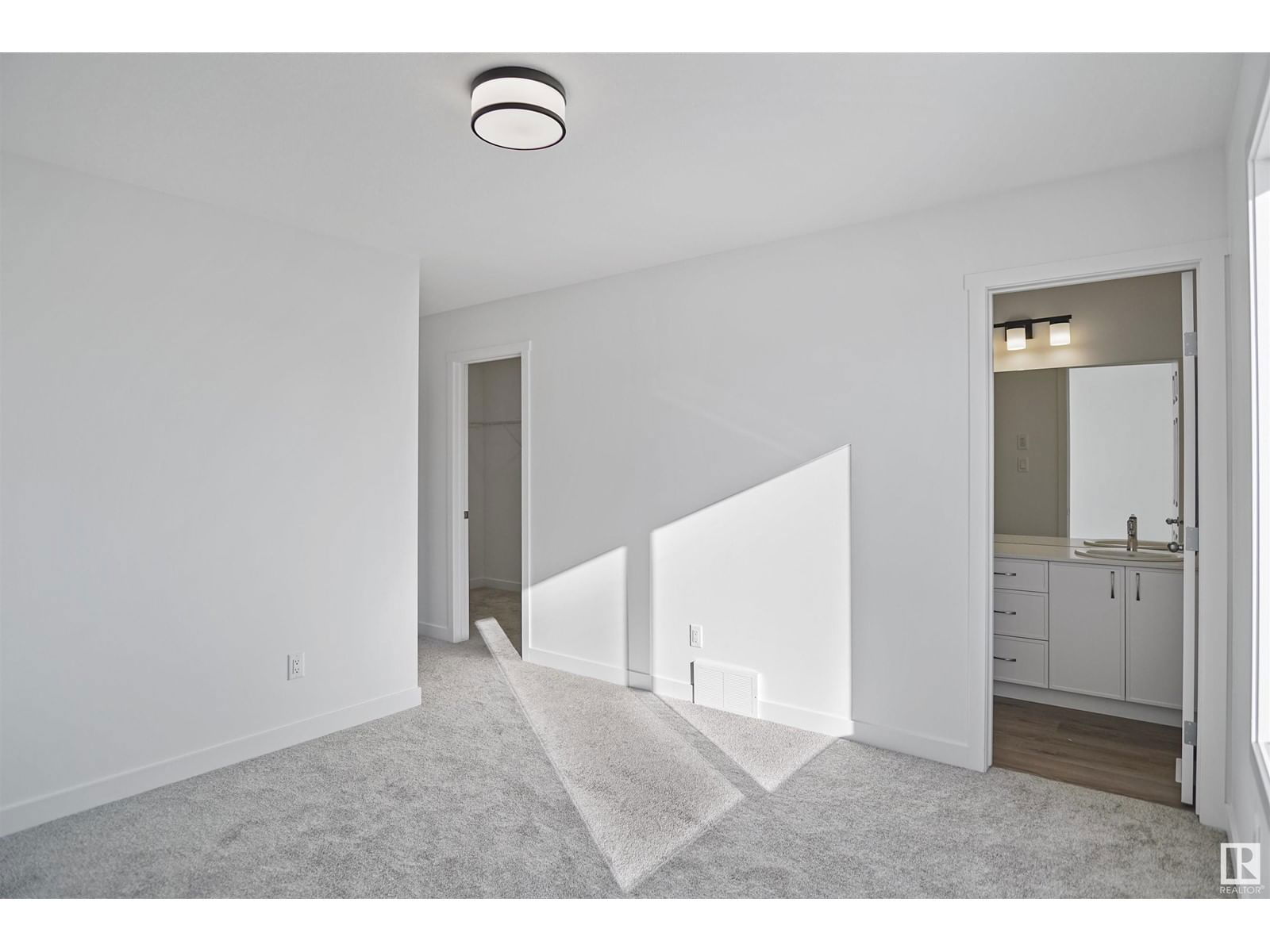1252 Mcleod Av
Spruce Grove, Alberta T7X2Z7
3 beds · 3 baths · 1382 sqft
Welcome to the Dakota built by the award-winning builder Pacesetter homes and is located in the heart of Easton. Once you enter the home you are greeted by luxury vinyl plank flooring throughout the great room, kitchen, and the breakfast nook. Your large kitchen features tile back splash, an island a flush eating bar, quartz counter tops and an undermount sink. Just off of the nook tucked away by the rear entry is a 2 piece powder room. Upstairs is the master's retreat with a large walk in closet and a 4-piece en-suite with double sinks. The second level also include 2 additional bedrooms with a conveniently placed main 4-piece bathroom. Close to all amenities and easy access to the Yellow head trail and stony plain road. This home also comes with a side separate entrance to the basement with two large windows perfect for a future suite. *** Photos used are from the same home recently built, home should be complete in mid winter of 2025*** (id:39198)
Facts & Features
Building Type House, Detached
Year built 2023
Square Footage 1382 sqft
Stories 2
Bedrooms 3
Bathrooms 3
Parking
NeighbourhoodEaston
Land size 284.28 m2
Heating type Forced air
Basement typeFull (Unfinished)
Parking Type Parking Pad
Time on REALTOR.ca6 days
Brokerage Name: Royal Lepage Arteam Realty
Similar Homes
Recently Listed Homes
Home price
$439,998
Start with 2% down and save toward 5% in 3 years*
* Exact down payment ranges from 2-10% based on your risk profile and will be assessed during the full approval process.
$4,002 / month
Rent $3,539
Savings $463
Initial deposit 2%
Savings target Fixed at 5%
Start with 5% down and save toward 5% in 3 years.
$3,527 / month
Rent $3,431
Savings $96
Initial deposit 5%
Savings target Fixed at 5%


























