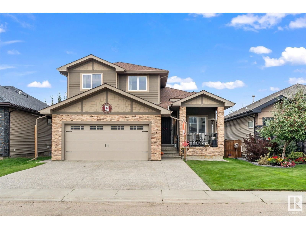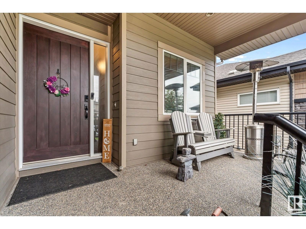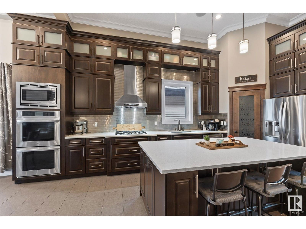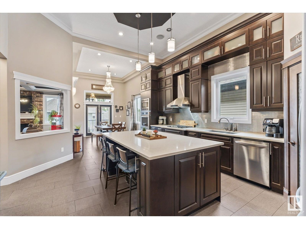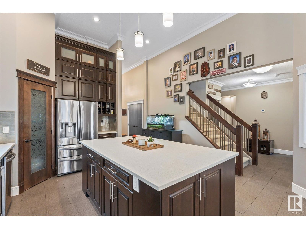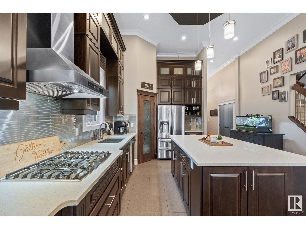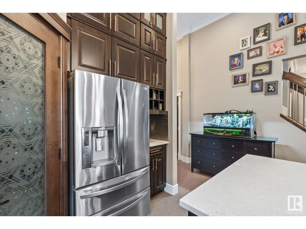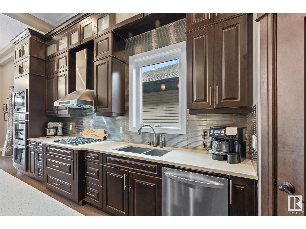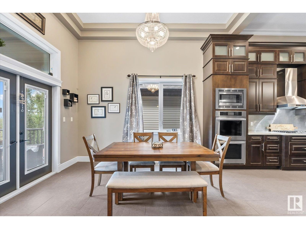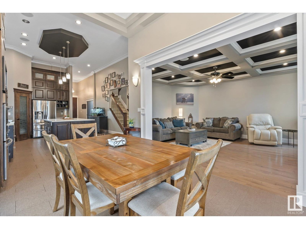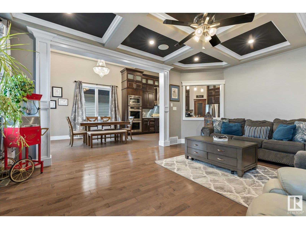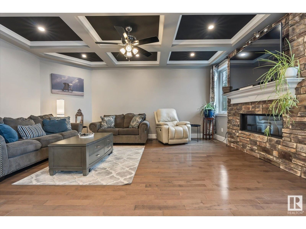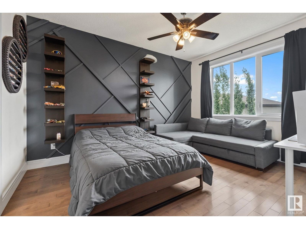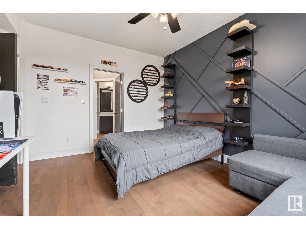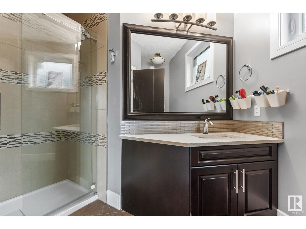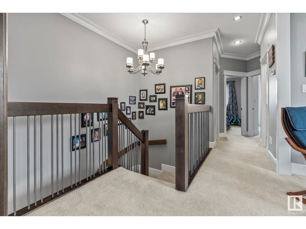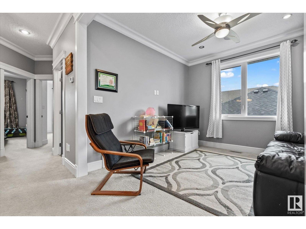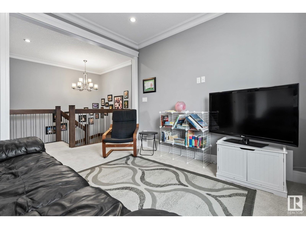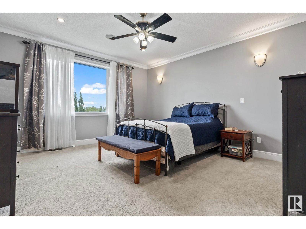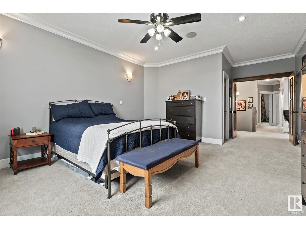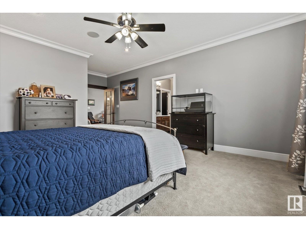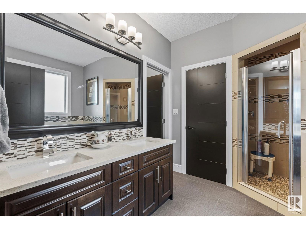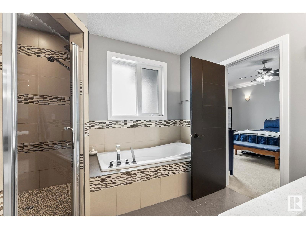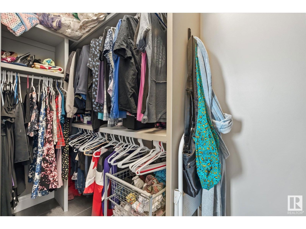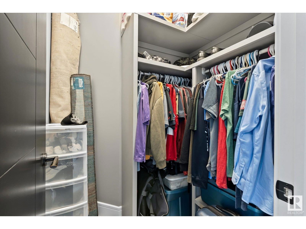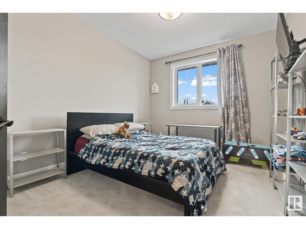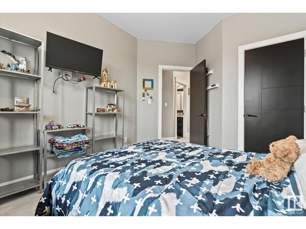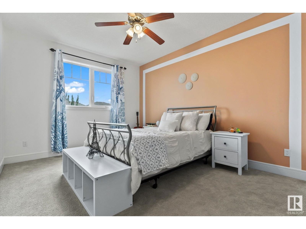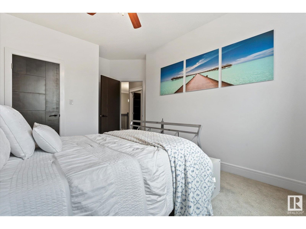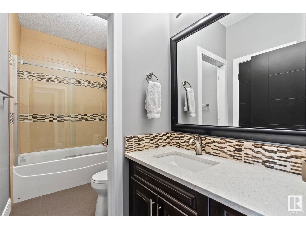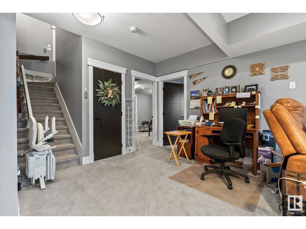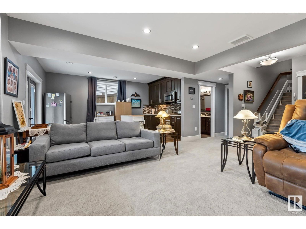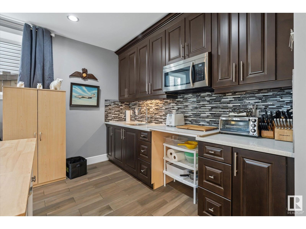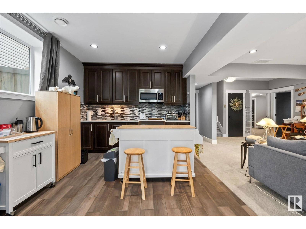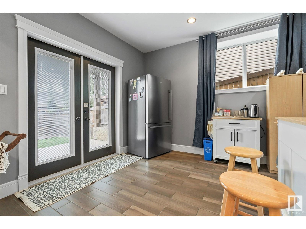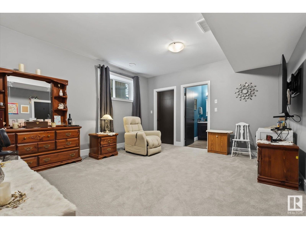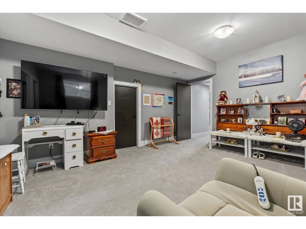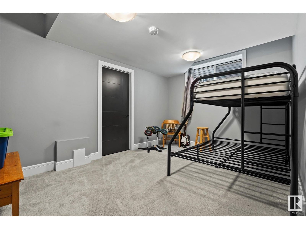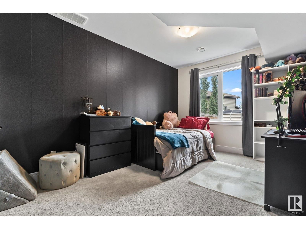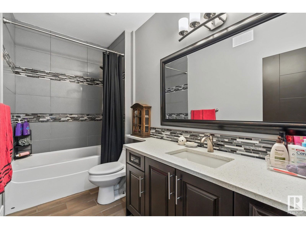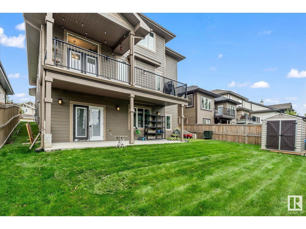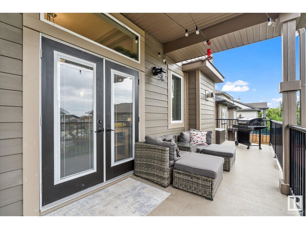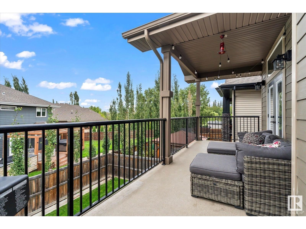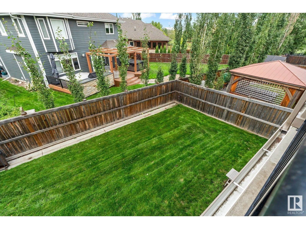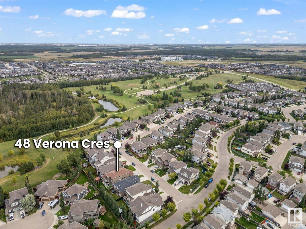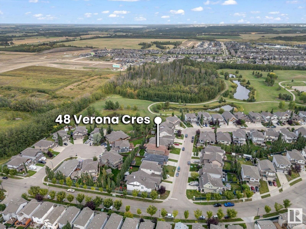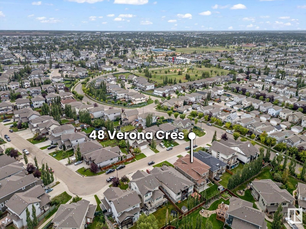48 Verona Cr
Spruce Grove, Alberta T7X0J7
7 beds · 6 baths · 2849 sqft
Welcome to 48 Verona Crescent, this 2800sqft walkout 2-story has 7 bedrooms, 5.5 baths, all high end finishings & AC. Ideal for multi-family living with a primary suite on each floor. This home would be easy to convert the basement into a suite as well as the basement has a separate entrance. The main floor has an impressive layout with 12' ceilings, a chefs kitchen with a large island, gas stove & lots of cabinets, a living space with a stone fireplace & cofferred ceiling, a den/office, a primary bedroom with a W/I closet & 3p ensuite, laundry in the mudroom with access to the DBL heated garage, which has a second entry to the basement. On the upper floor is a large primary suite with a 5p ensuite & 2 W/I closets, a bonus room separating 2 more bedrooms, a 4p bath & the second laundry room. In the walkout basement is 3 more bedrooms including the third primary suite with 3p ensuite & W/I closet, another 4p bath, a wet bar area with a microwave, space for an oven & full fridge. Minutes from Jubilee Park! (id:39198)
Facts & Features
Building Type House, Detached
Year built 2013
Square Footage 2849 sqft
Stories 2
Bedrooms 7
Bathrooms 6
Parking
NeighbourhoodSpruce Village
Land size 523.04 m2
Heating type Forced air
Basement typeFull (Finished)
Parking Type
Time on REALTOR.ca12 days
Brokerage Name: RE/MAX PREFERRED CHOICE
Similar Homes
Recently Listed Homes
Home price
$800,000
Start with 2% down and save toward 5% in 3 years*
* Exact down payment ranges from 2-10% based on your risk profile and will be assessed during the full approval process.
$7,277 / month
Rent $6,435
Savings $842
Initial deposit 2%
Savings target Fixed at 5%
Start with 5% down and save toward 5% in 3 years.
$6,413 / month
Rent $6,238
Savings $175
Initial deposit 5%
Savings target Fixed at 5%

