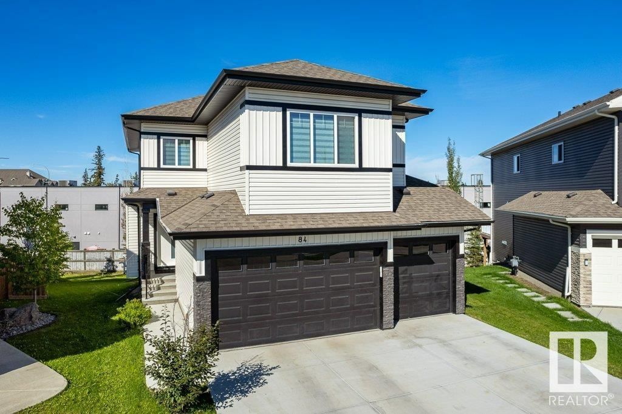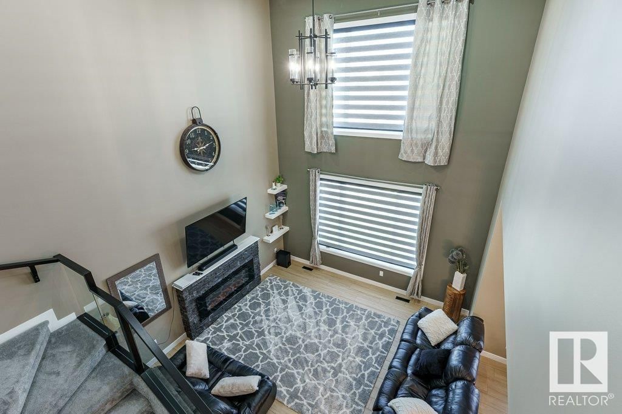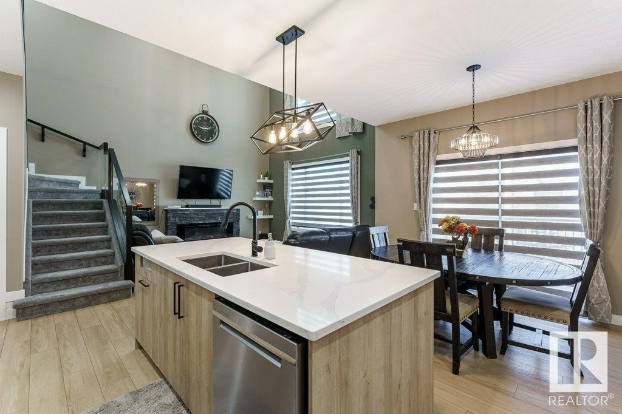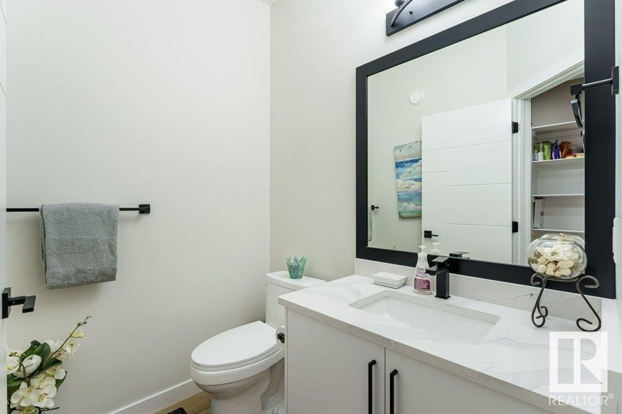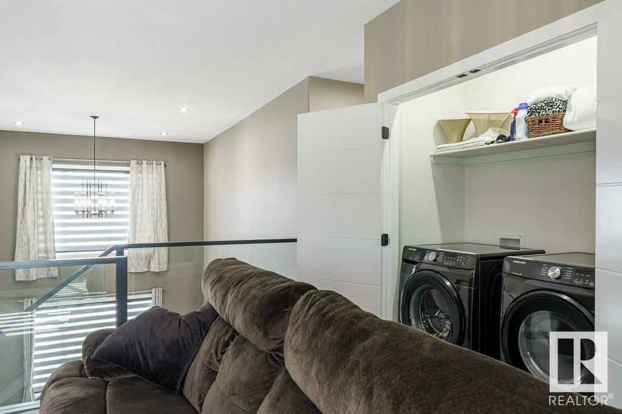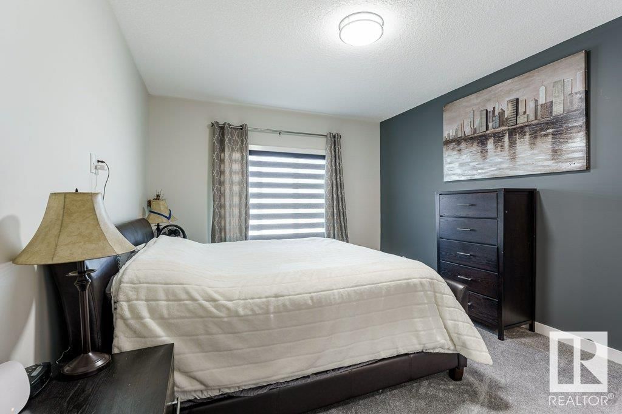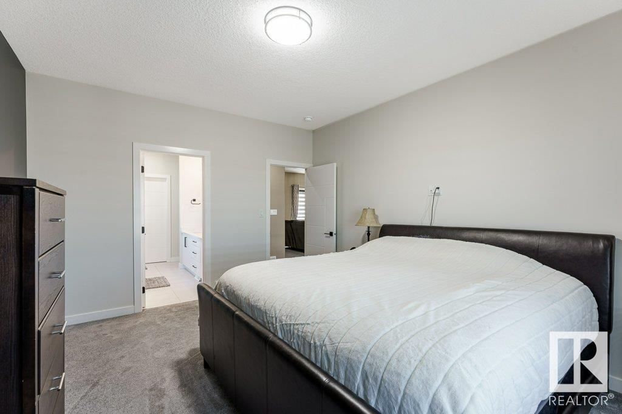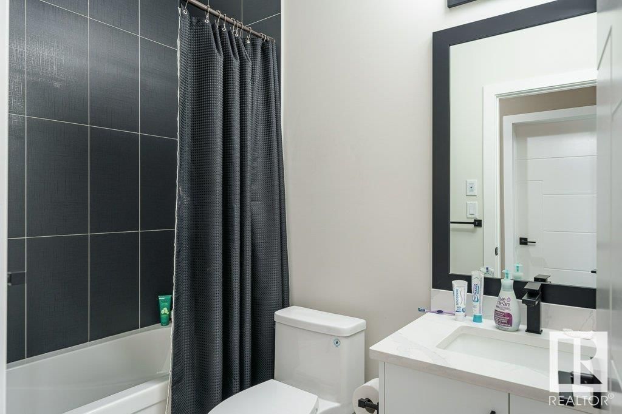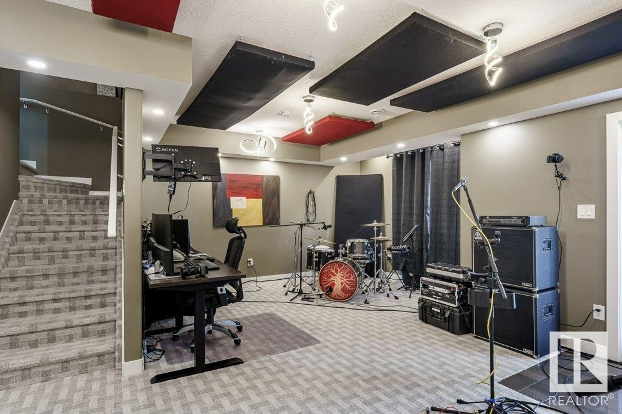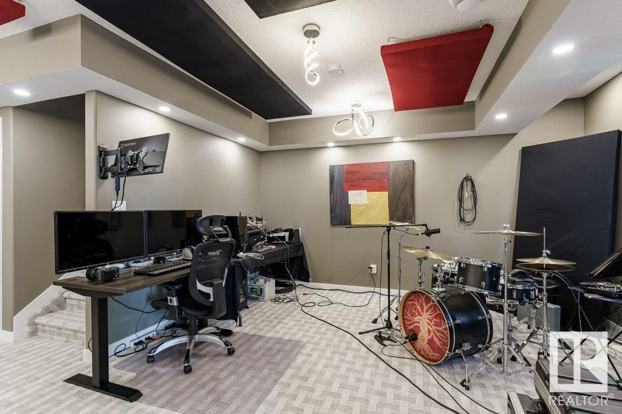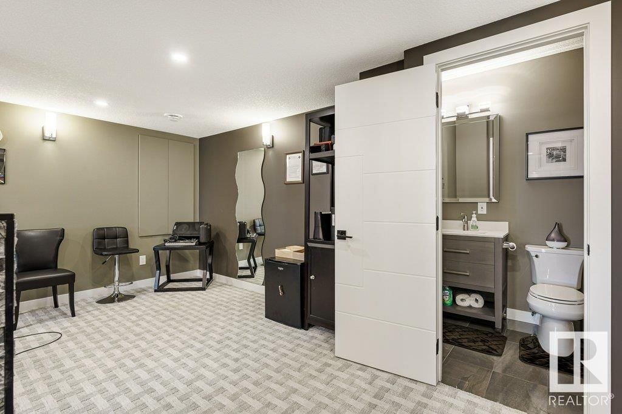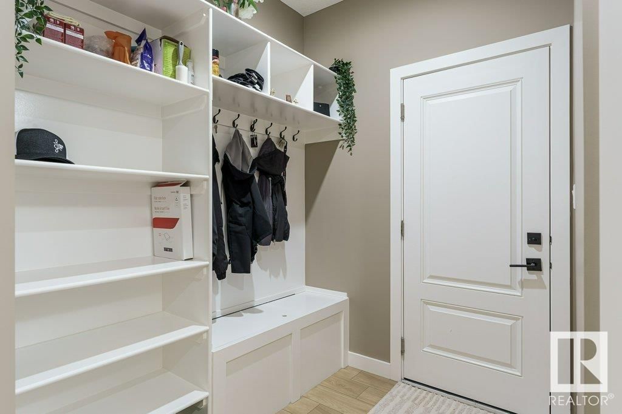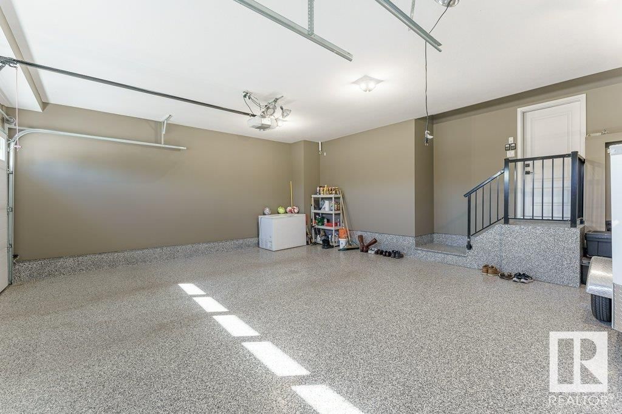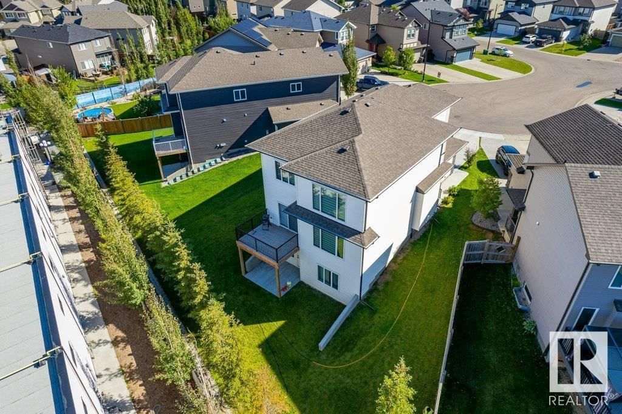84 Meadowland Wy
Spruce Grove, Alberta T7X0S4
3 beds · 4 baths · 2053 sqft
It is rare to find a home with all these features; triple garage, walkout basement all on a large pie lot! The open concept with floor to vaulted ceiling windows provide abundant natural light and views of your yard. The gourmet in the family will love the kitchen that is equipped with high end appliances. There is a main floor den/office/bedroom and bathroom too. Upstairs features a bonus room plus 3 bedrooms, w/ upstairs laundry, a spacious master bedroom and large walk in closet and ensuite. Musicians in the family? Finished basement has double drywall and acoustic soundproofing, and large rec room has space to put in a 5th bedroom, plus there is a bathroom. The basement opens out onto the concrete patio with great space for a hot tub, and privacy with the row of large spruce trees at the back. Walkable to the Rec Centre, parks, trails, schools, plus quiet cul de sac locations for road hockey games. The dream garage is immaculate and has epoxy floors, is heated and there is ample driveway parking. (id:39198)
Facts & Features
Building Type House, Detached
Year built 2021
Square Footage 2053 sqft
Stories 2
Bedrooms 3
Bathrooms 4
Parking 6
NeighbourhoodMcLaughlin_SPGR
Land size 637.32 m2
Heating type Forced air
Basement typeFull (Finished)
Parking Type
Time on REALTOR.ca1 day
This home may not meet the eligibility criteria for Requity Homes. For more details on qualified homes, read this blog.
Brokerage Name: Royal Lepage Summit Realty
Similar Homes
Recently Listed Homes
Home price
$699,500
Start with 2% down and save toward 5% in 3 years*
* Exact down payment ranges from 2-10% based on your risk profile and will be assessed during the full approval process.
$6,363 / month
Rent $5,627
Savings $736
Initial deposit 2%
Savings target Fixed at 5%
Start with 5% down and save toward 5% in 3 years.
$5,608 / month
Rent $5,455
Savings $153
Initial deposit 5%
Savings target Fixed at 5%

