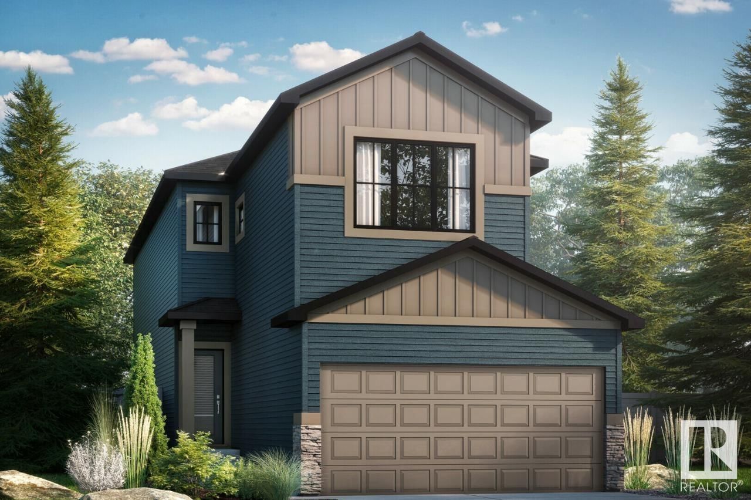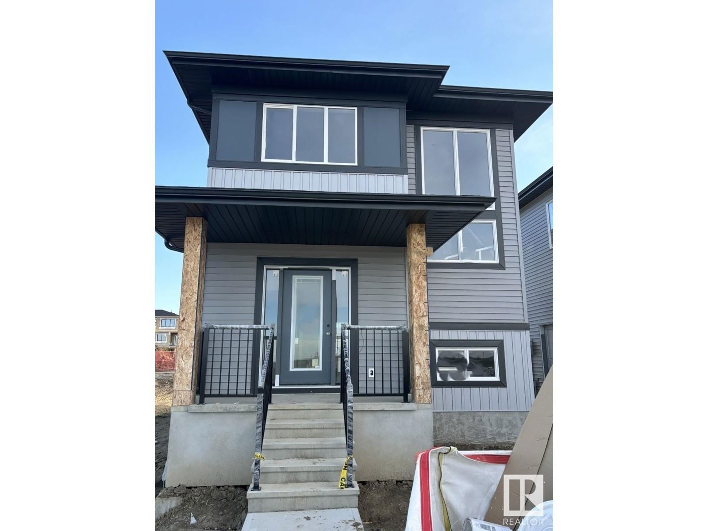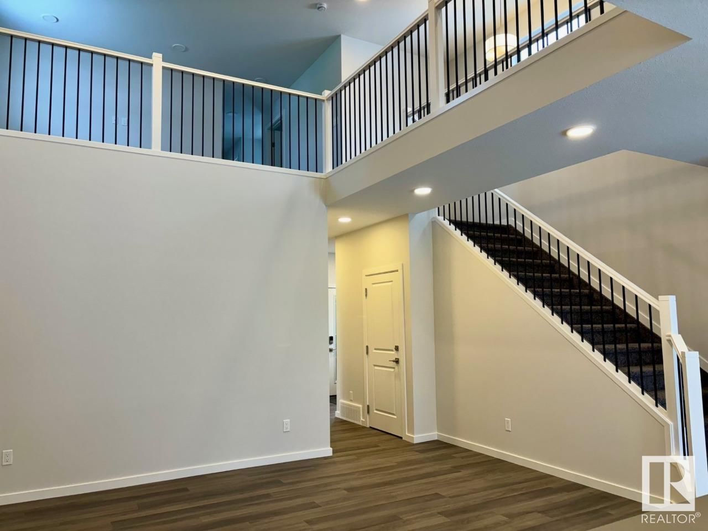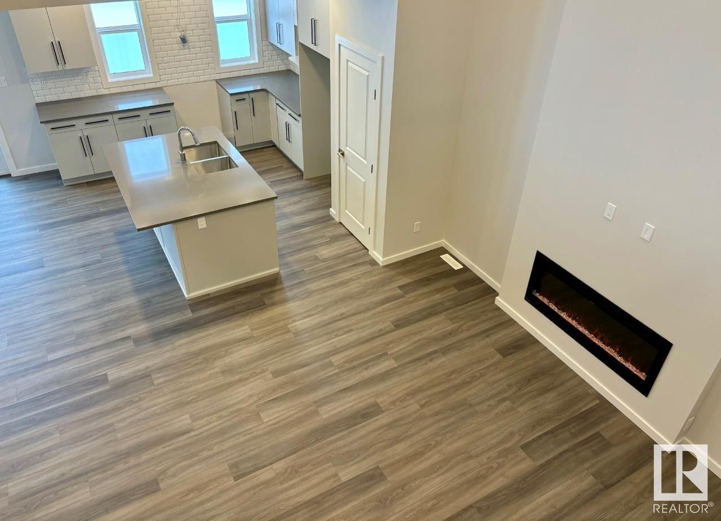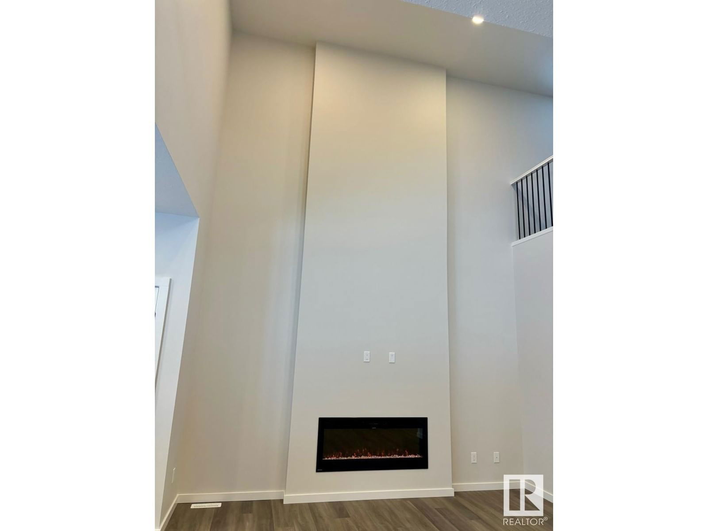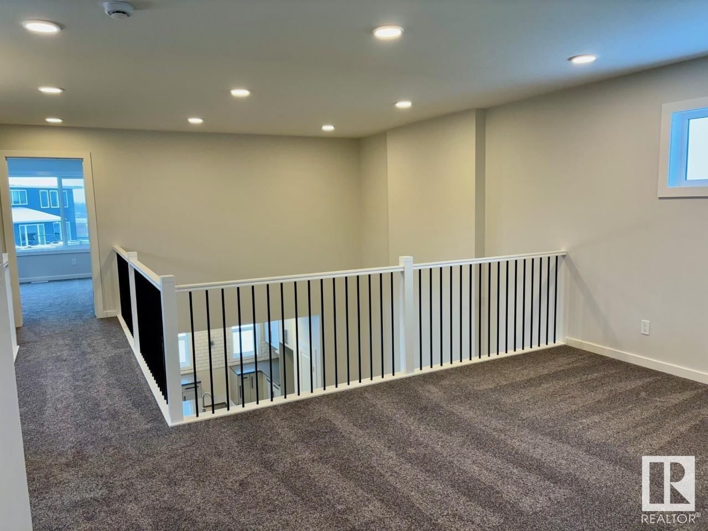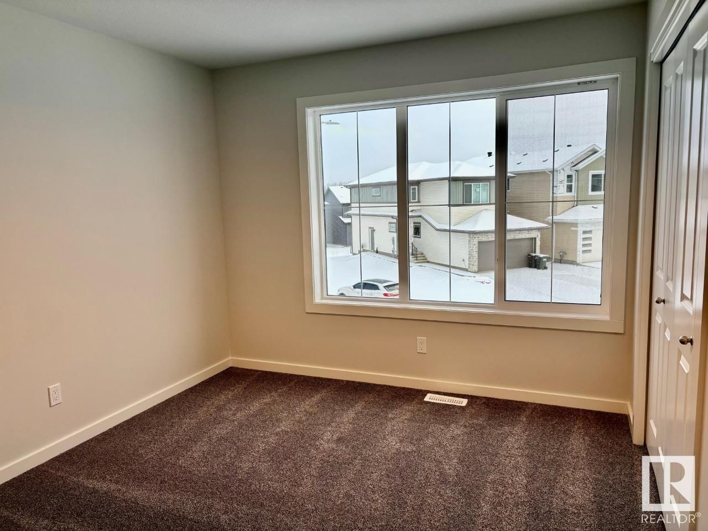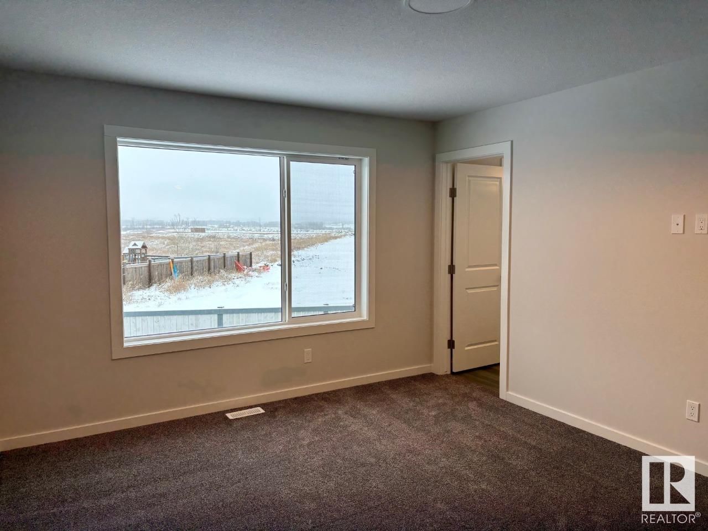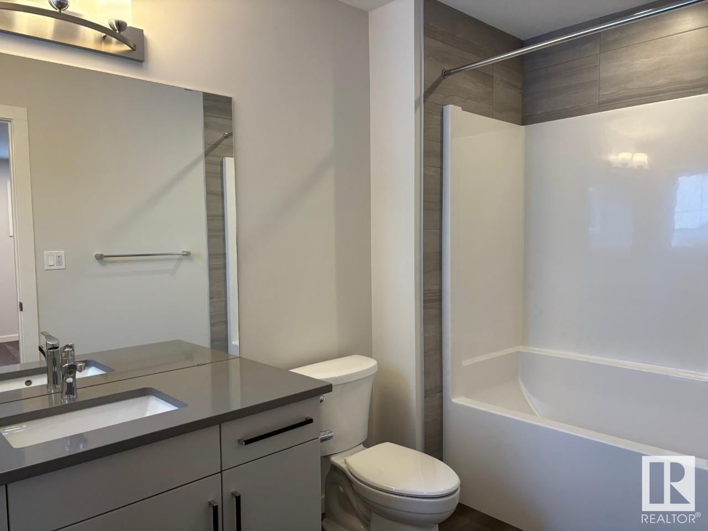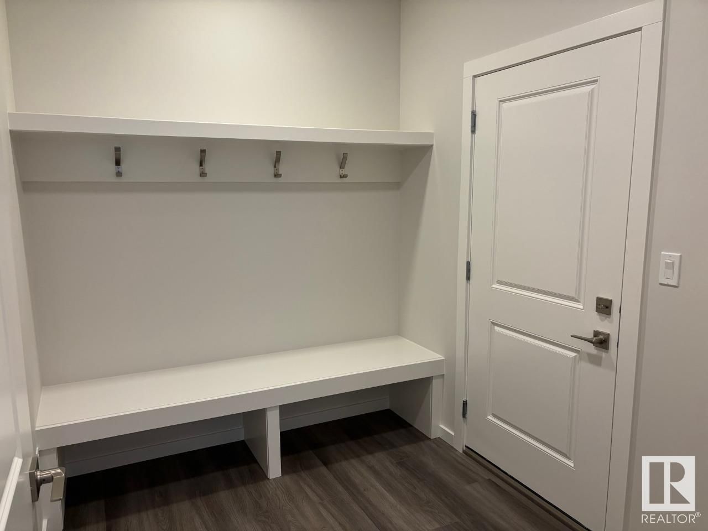49 Ashbury Cr
Spruce Grove, Alberta T7X3C6
3 beds · 3 baths · 2048 sqft
Discover this stunning home located in the desirable Jesperdale community, steps from beautiful parks and scenic running trails. The home is built on a pie-shaped lot. The main floor boasts 9’ ceilings with flex room and impressive open-to-above great room, complete with a sleek 50” linear electric fireplace. Modern L-shaped kitchen, complete with quartz countertops, a generous island, and Samsung appliance package, including a 30” chimney hood fan. Stylish metal spindle railings on the main and second floors. Painted MDF organizer in the mudroom with shelf, bench, and hooks. As you head upstairs, a striking bridge overlooks the great room and leads to a central bonus room, perfect for family gatherings. Three well-sized bedrooms upstairs, including a private primary bedroom. with a luxurious 4-piece ensuite, double vanity sinks, and a tiled stand-up shower. Side entrance with upgraded 9’ ceilings in the basement, extra windows making it ideal for potential future development. Photos are representative. (id:39198)
Facts & Features
Building Type House, Detached
Year built 2024
Square Footage 2048 sqft
Stories 2
Bedrooms 3
Bathrooms 3
Parking 4
NeighbourhoodJesperdale
Land size
Heating type Forced air
Basement typeFull (Unfinished)
Parking Type Attached Garage
Time on REALTOR.ca3 days
Brokerage Name: Bode
Similar Homes
Recently Listed Homes
Home price
$569,900
Start with 2% down and save toward 5% in 3 years*
* Exact down payment ranges from 2-10% based on your risk profile and will be assessed during the full approval process.
$5,184 / month
Rent $4,584
Savings $600
Initial deposit 2%
Savings target Fixed at 5%
Start with 5% down and save toward 5% in 3 years.
$4,569 / month
Rent $4,444
Savings $125
Initial deposit 5%
Savings target Fixed at 5%

