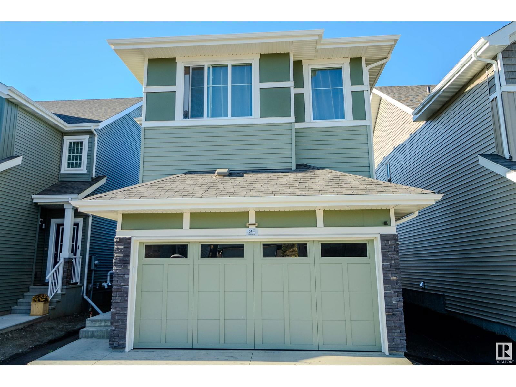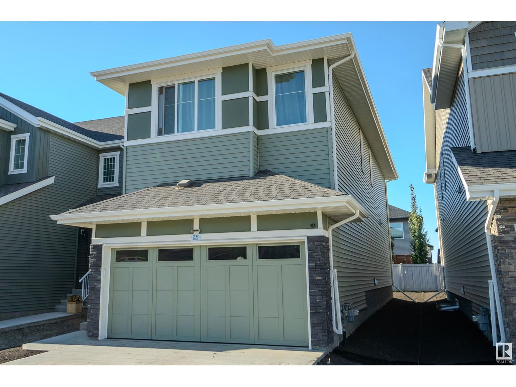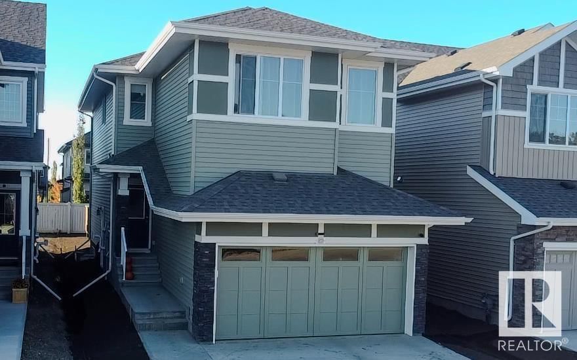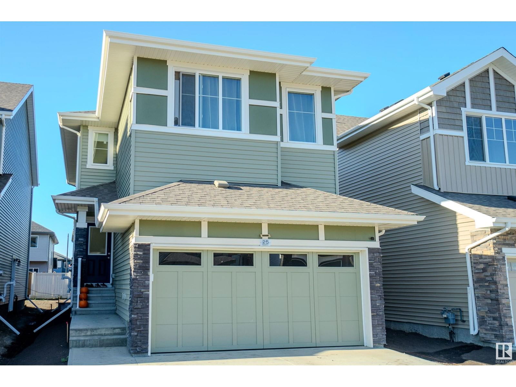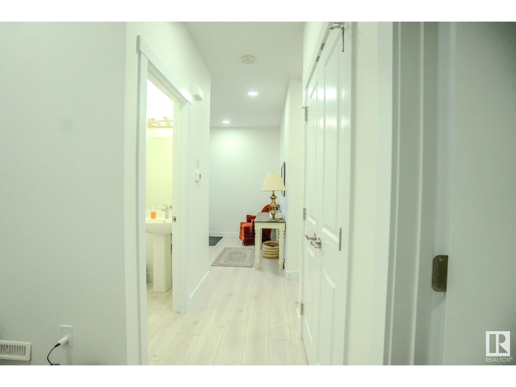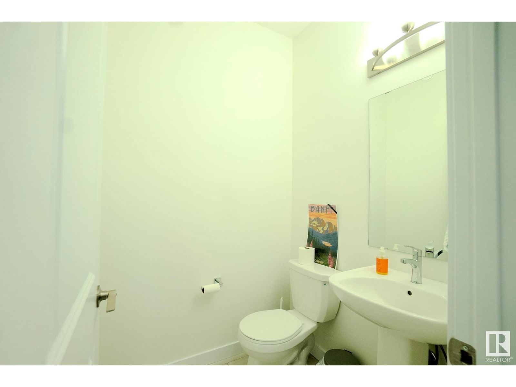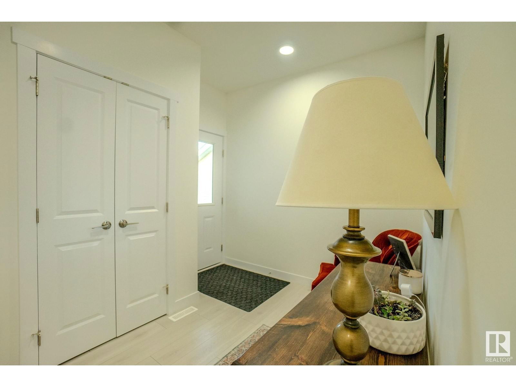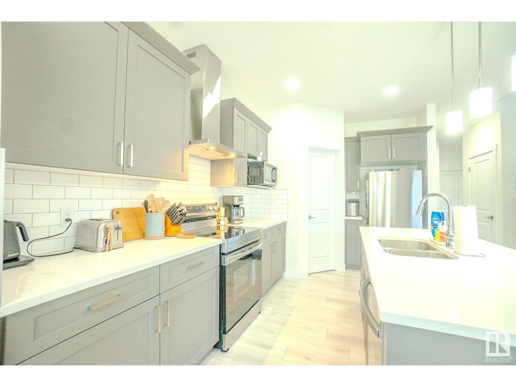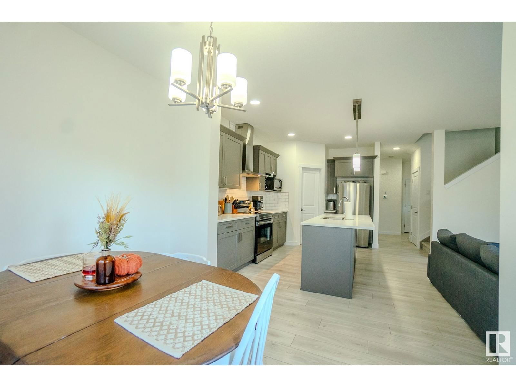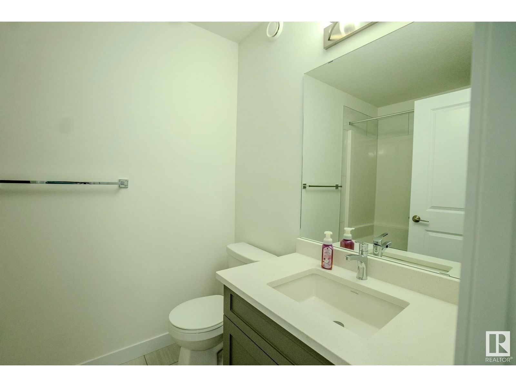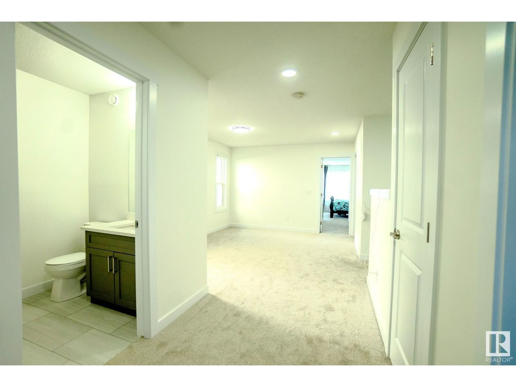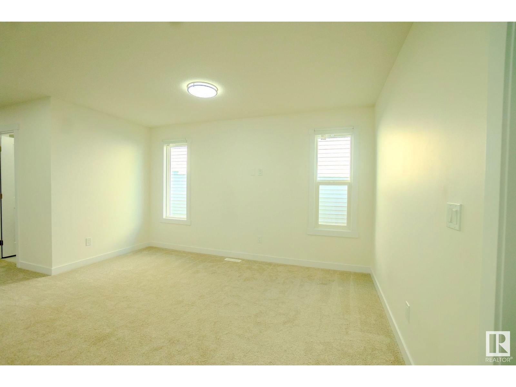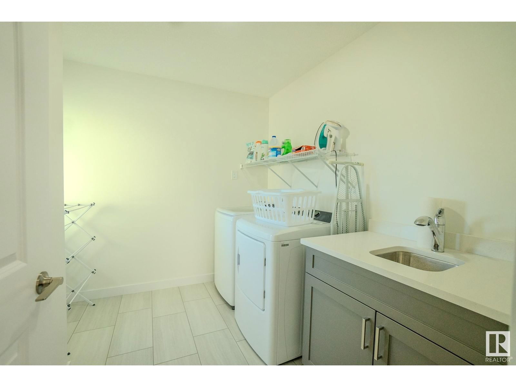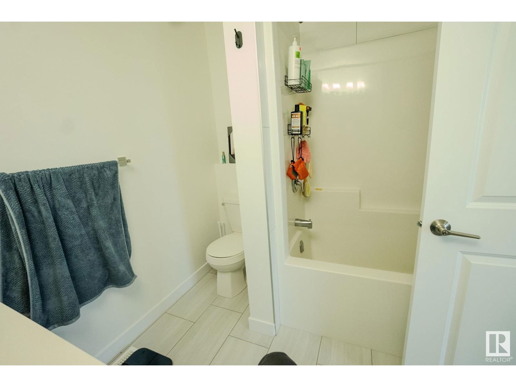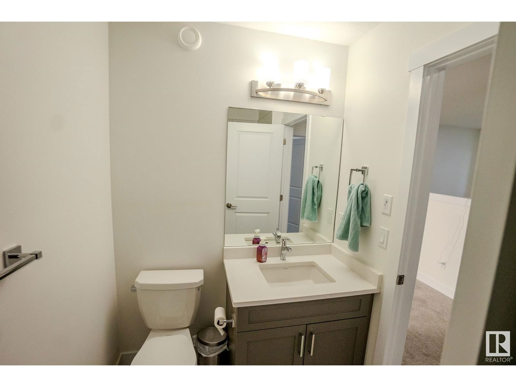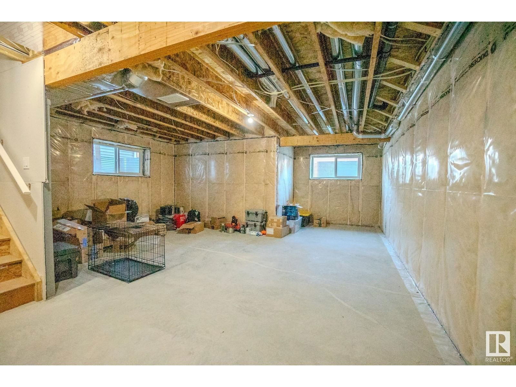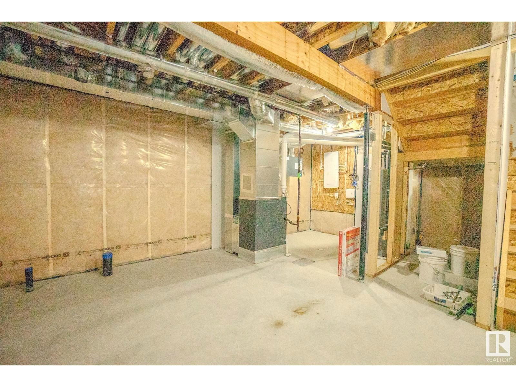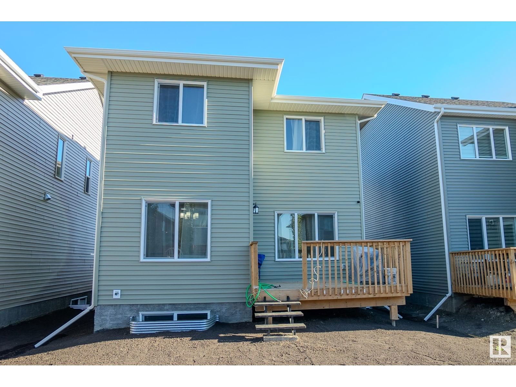25 Meadowbrook Wy
Spruce Grove, Alberta T7X0G7
3 beds · 3 baths · 1879 sqft
Nestled in the desirable community of McLaughlin Heights, this home embodies modern living. This home features 3-bedroom, 2.5 baths with 9-foot ceilings on the main level . Double attached garage & Luxury Vinyl Plank Flooring throughout the main floor. A foyer with ample closet space adds to the home's convenience. Living room with the fireplace has lots of natural light and the kitchen is blended with SS appliances, quartz countertops. As you go upstairs, there is a spacious bonus room with two windows. The master bedroom with walk-in closet and a 5-pc ensuite with double sinks and tub. There are 2 more bedrooms and 4 pc bath and laundry on upper level. The basement with SIDE ENTRANCE is unfinished and waiting for its new owners. Recently finished the grading and landscaping as well. Great location, close to shopping, schools. (id:39198)
Facts & Features
Building Type House, Detached
Year built 2023
Square Footage 1879 sqft
Stories 2
Bedrooms 3
Bathrooms 3
Parking
NeighbourhoodMcLaughlin_SPGR
Land size 313.08 m2
Heating type Forced air
Basement typeFull (Unfinished)
Parking Type Attached Garage
Time on REALTOR.ca6 days
Brokerage Name: Save Max Edge
Similar Homes
Recently Listed Homes
Home price
$529,000
Start with 2% down and save toward 5% in 3 years*
* Exact down payment ranges from 2-10% based on your risk profile and will be assessed during the full approval process.
$4,812 / month
Rent $4,255
Savings $557
Initial deposit 2%
Savings target Fixed at 5%
Start with 5% down and save toward 5% in 3 years.
$4,241 / month
Rent $4,125
Savings $116
Initial deposit 5%
Savings target Fixed at 5%

